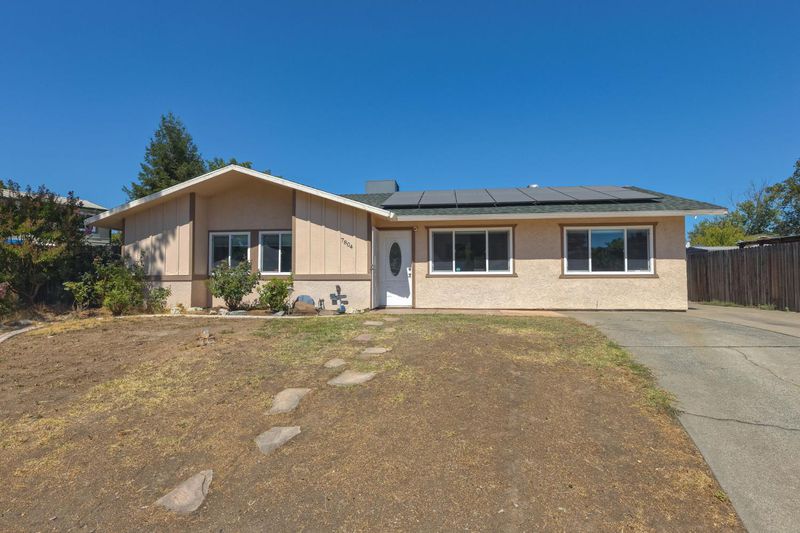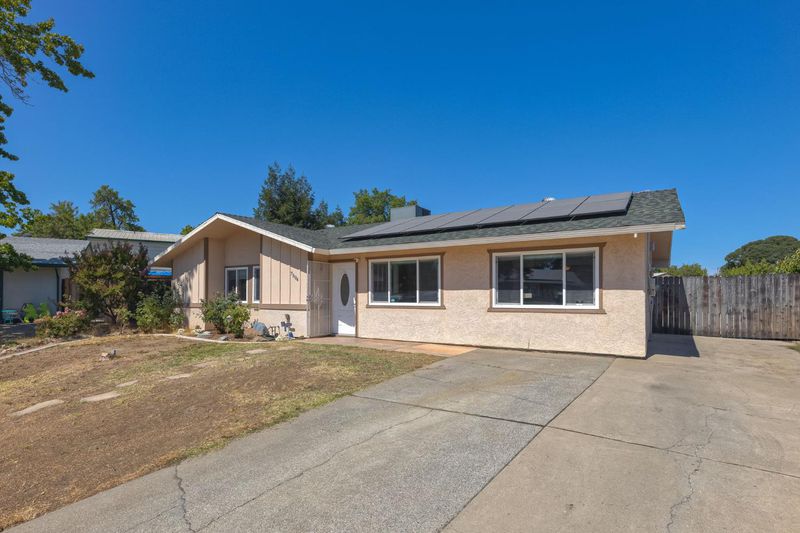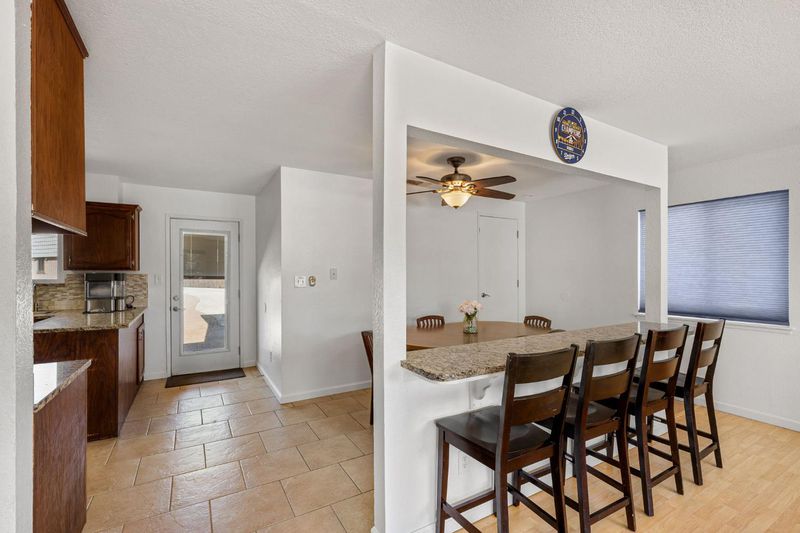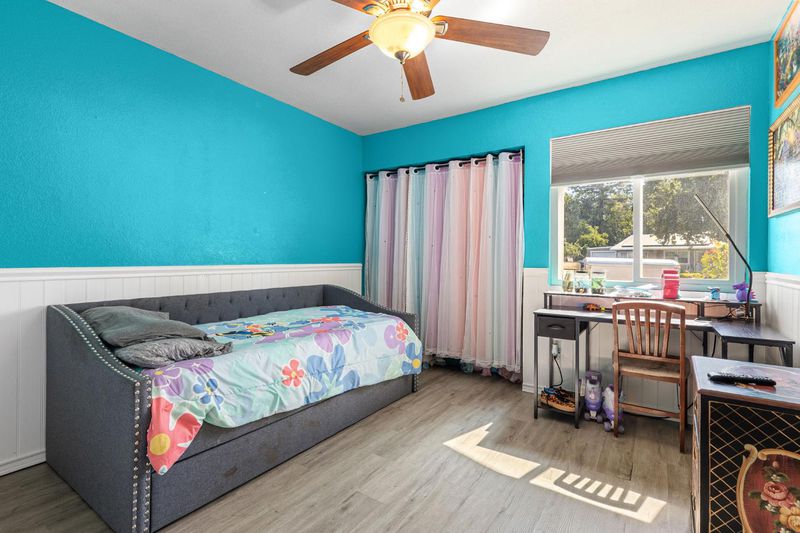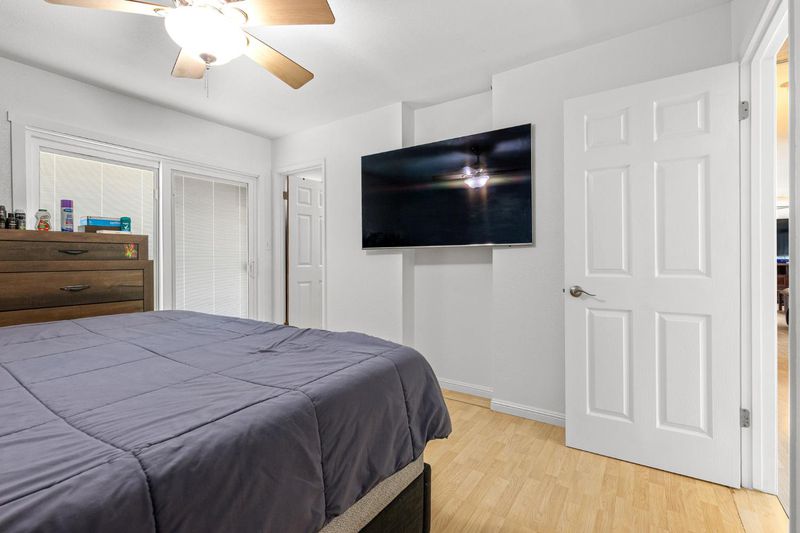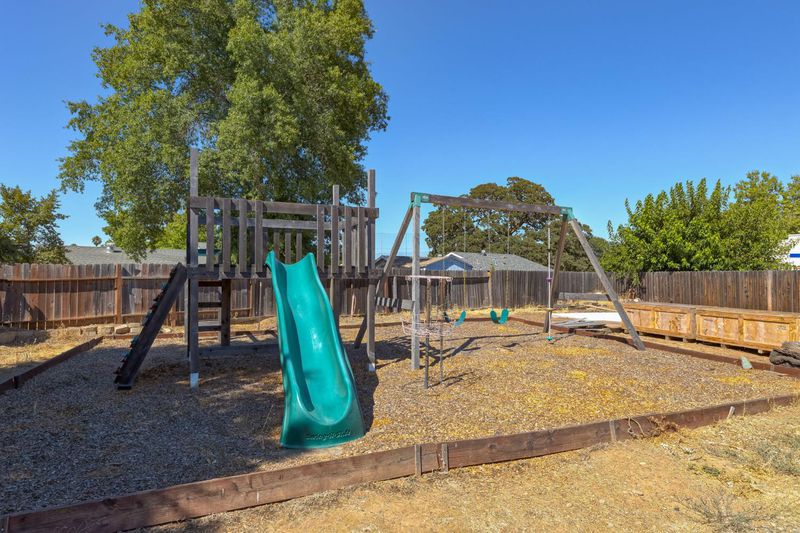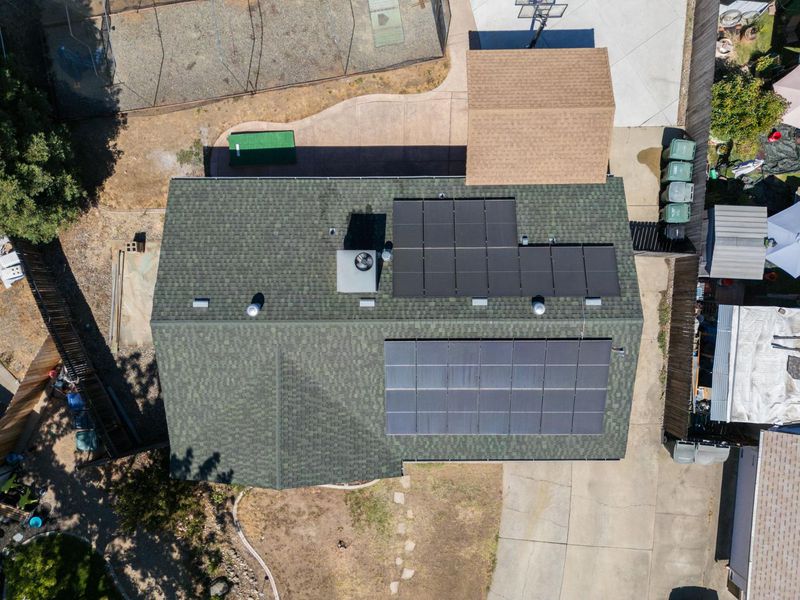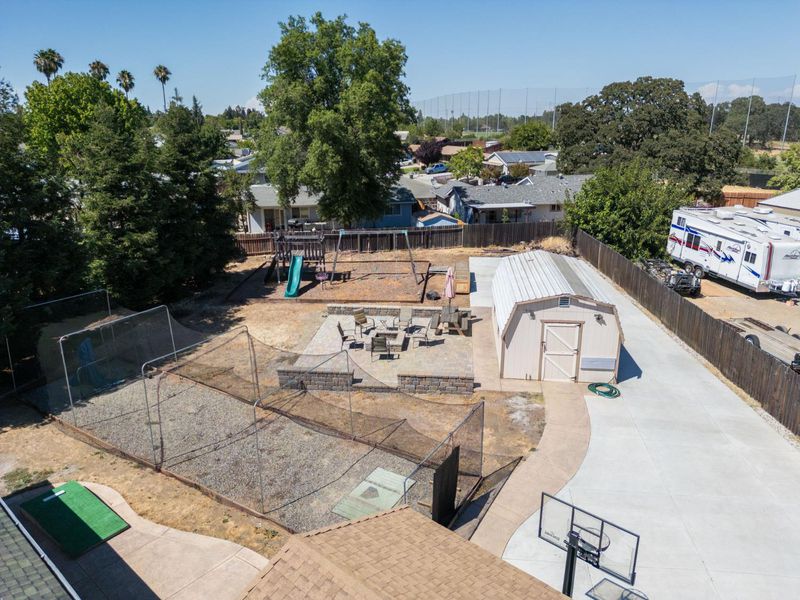
$450,000
1,380
SQ FT
$326
SQ/FT
7804 Forsyth Court
@ Edinburgh Dr - Elverta
- 3 Bed
- 2 Bath
- 0 Park
- 1,380 sqft
- Elverta
-

Tucked away in a quiet cul-de-sac, this charming home offers 1,380 sq ft of comfortable living space plus a converted garagegiving you even more room to spread out than most homes in the neighborhood! Sitting on a spacious 1/3-acre lot, there's plenty of room to garden, entertain, or even add a pool. Inside, you'll find an inviting floor plan, ideal for both relaxing and gathering with family or friends. The peaceful court setting is a rare findand you're just minutes from two local golf courses, Gibson Ranch Park, Cherry Island Sports Complex, and quick access to Hwy 99 and I-80. The home is also equipped with solar and a whole house fan. Don't miss the opportunity to make this Elverta gem your own!
- Days on Market
- 1 day
- Current Status
- Active
- Original Price
- $450,000
- List Price
- $450,000
- On Market Date
- Jul 30, 2025
- Property Type
- Single Family Residence
- Area
- Elverta
- Zip Code
- 95626
- MLS ID
- 225089162
- APN
- 203-0203-003-0000
- Year Built
- 1975
- Stories in Building
- Unavailable
- Possession
- Close Of Escrow
- Data Source
- BAREIS
- Origin MLS System
Northern California Christian School
Private K-12
Students: NA Distance: 0.1mi
New Hope Academy
Private K-12 Coed
Students: NA Distance: 0.4mi
Cyril Spinelli Elementary School
Public K-6 Elementary, Yr Round
Students: 238 Distance: 1.3mi
Center Adult
Public n/a
Students: NA Distance: 1.3mi
Center High
Public 9-12 Secondary
Students: 1292 Distance: 1.4mi
Mcclellan High (Continuation) School
Public 9-12 Continuation
Students: 60 Distance: 1.6mi
- Bed
- 3
- Bath
- 2
- Parking
- 0
- RV Access, Converted Garage, Uncovered Parking Space, Uncovered Parking Spaces 2+
- SQ FT
- 1,380
- SQ FT Source
- Appraiser
- Lot SQ FT
- 12,197.0
- Lot Acres
- 0.28 Acres
- Kitchen
- Granite Counter
- Cooling
- Central, Whole House Fan
- Dining Room
- Dining Bar, Other
- Living Room
- Other
- Flooring
- Laminate, Tile
- Foundation
- Slab
- Heating
- Central
- Laundry
- Dryer Included, Washer Included, Inside Area
- Main Level
- Bedroom(s), Living Room, Dining Room, Family Room, Primary Bedroom, Full Bath(s), Kitchen
- Possession
- Close Of Escrow
- Fee
- $0
MLS and other Information regarding properties for sale as shown in Theo have been obtained from various sources such as sellers, public records, agents and other third parties. This information may relate to the condition of the property, permitted or unpermitted uses, zoning, square footage, lot size/acreage or other matters affecting value or desirability. Unless otherwise indicated in writing, neither brokers, agents nor Theo have verified, or will verify, such information. If any such information is important to buyer in determining whether to buy, the price to pay or intended use of the property, buyer is urged to conduct their own investigation with qualified professionals, satisfy themselves with respect to that information, and to rely solely on the results of that investigation.
School data provided by GreatSchools. School service boundaries are intended to be used as reference only. To verify enrollment eligibility for a property, contact the school directly.
