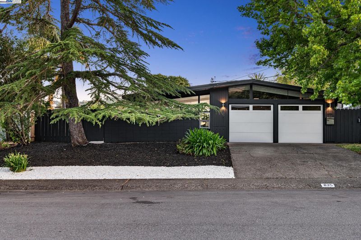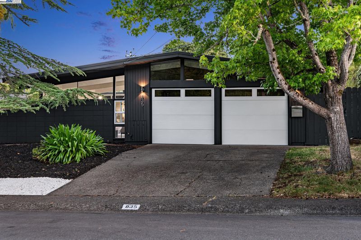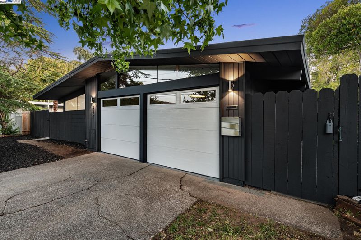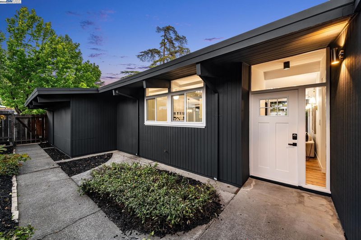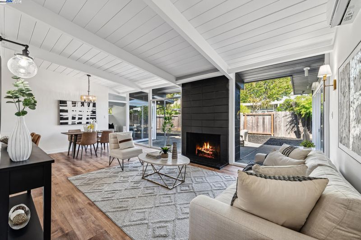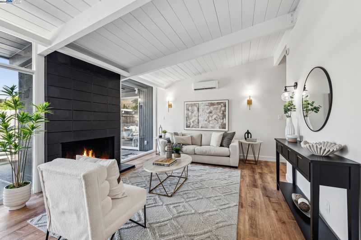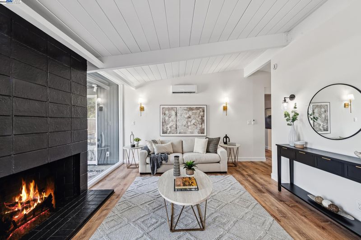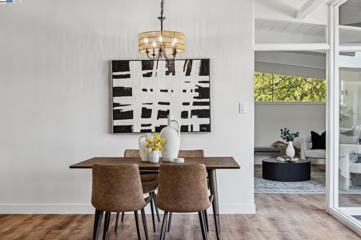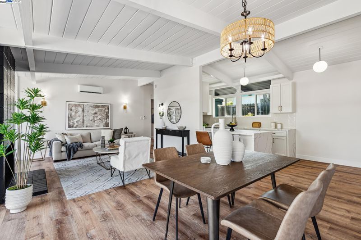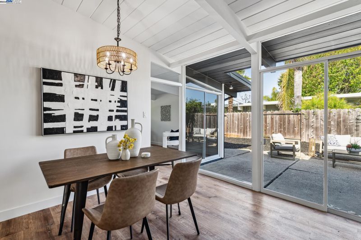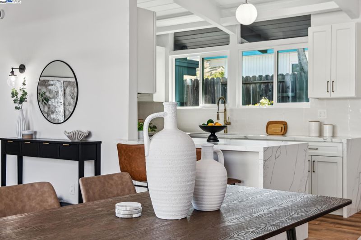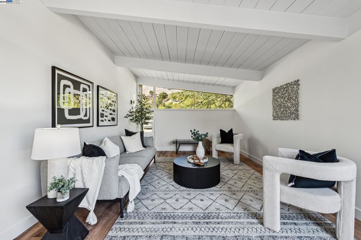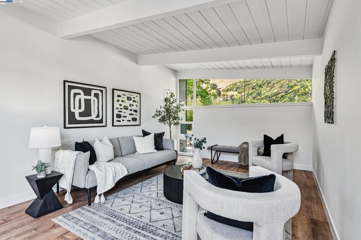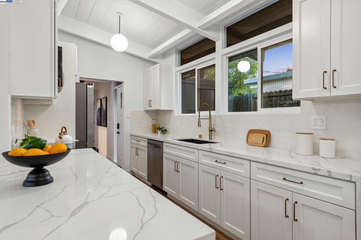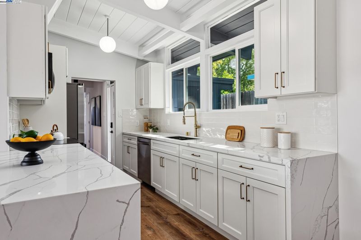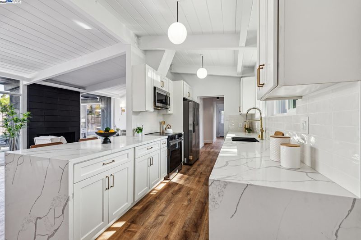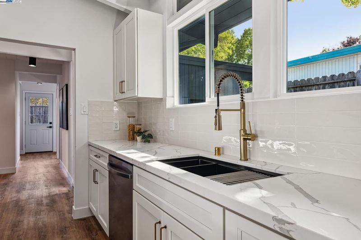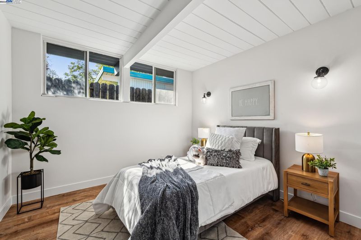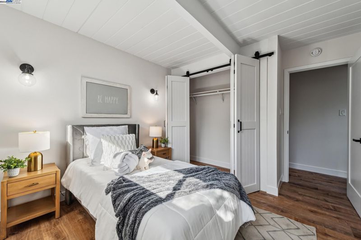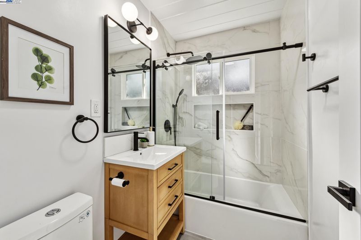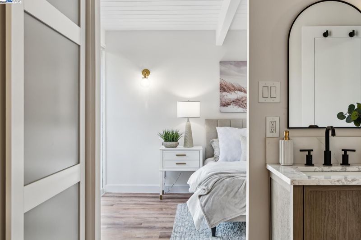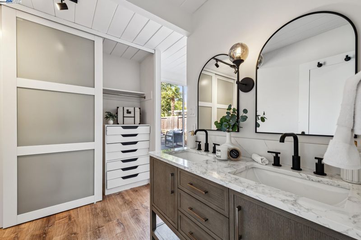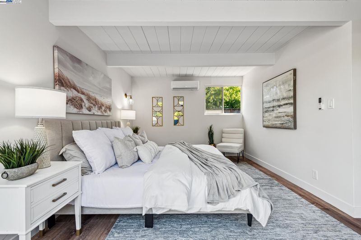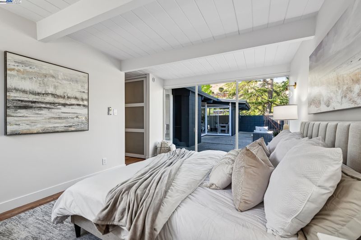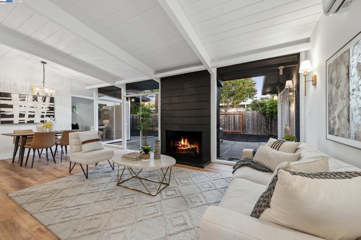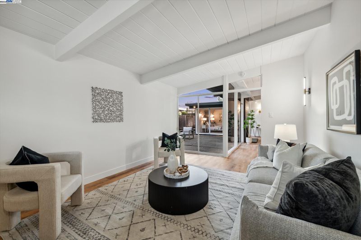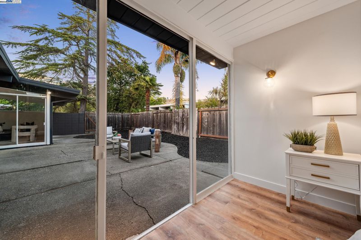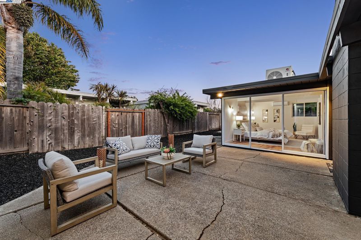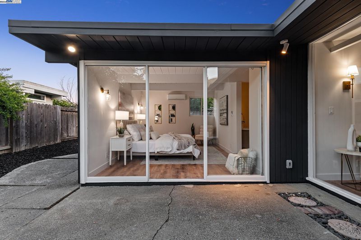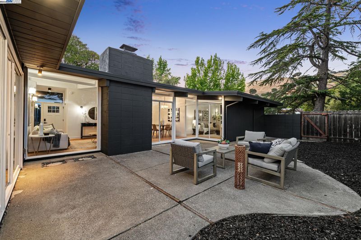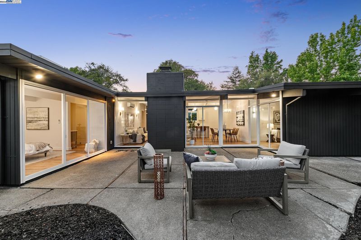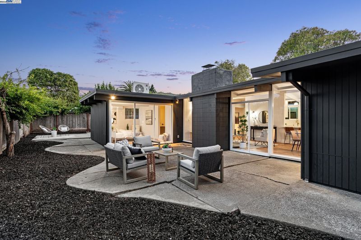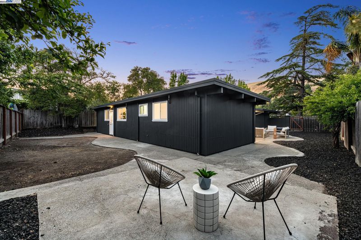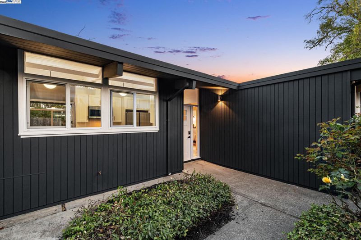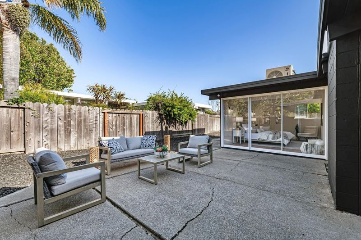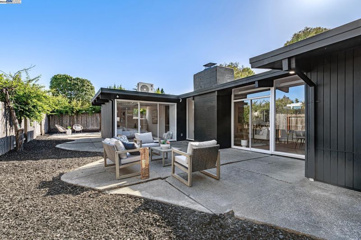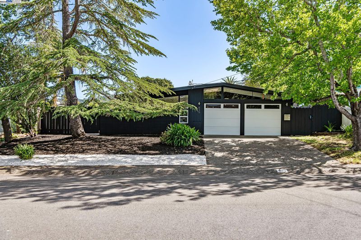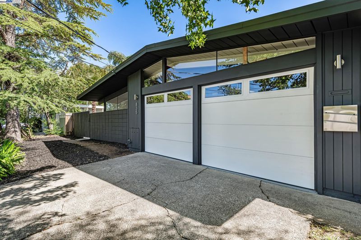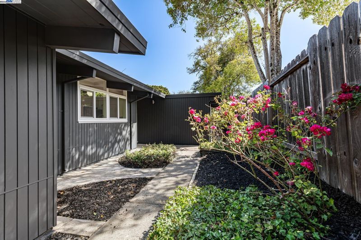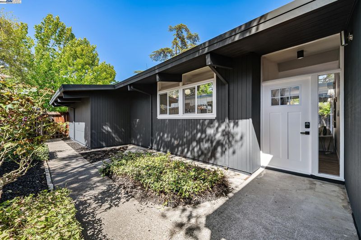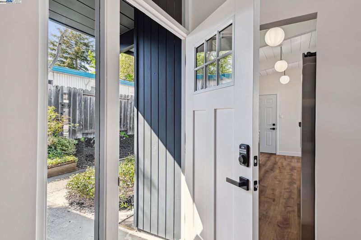
$1,297,000
1,513
SQ FT
$857
SQ/FT
835 Penny Royal Ln
@ Las Ovejas Ave - Other, San Rafael
- 3 Bed
- 2 Bath
- 2 Park
- 1,513 sqft
- San Rafael
-

-
Sat May 24, 4:30 pm - 6:30 pm
Come on by!
-
Sun May 25, 1:00 pm - 4:00 pm
Come on by!
-
Tue May 27, 5:00 pm - 7:00 pm
Come on by!
Fully Remodeled Mid-Century Modern Masterpiece in Terra Linda Welcome to 835 Penny Royal Lane — a stunning, fully remodeled Joseph Eichler residence located in the heart of Marin's sought-after Terra Linda North neighborhood. Blending timeless mid-century modern design with the finest contemporary upgrades, this architectural gem offers the best of both worlds. Boasting 3 spacious bedrooms and 2 spa-inspired bathrooms, this 1,513 sq ft home has been thoughtfully reimagined with high-end finishes, clean lines, and an open-concept layout that invites natural light through iconic floor-to-ceiling glass walls and clerestory windows.Step into the light-filled great room with soaring post-and-beam ceilings, and a seamless indoor-outdoor flow ideal for entertaining. The chef’s kitchen is a showstopper, featuring custom cabinetry, quartz countertops, and top-of-the-line stainless steel appliances.Retreat to the serene primary suite with direct access to the backyard oasis — complete with a private patio and ample space for relaxing or entertaining under the stars. The bathrooms have been exquisitely remodeled with designer tile, vanities, and premium fixtures.Located in a quiet cul-de-sac just minutes from top-rated schools, shopping, dining, and Terra Linda’s community pool and park.
- Current Status
- New
- Original Price
- $1,297,000
- List Price
- $1,297,000
- On Market Date
- May 24, 2025
- Property Type
- Detached
- D/N/S
- Other
- Zip Code
- 94903
- MLS ID
- 41098847
- APN
- 17801403
- Year Built
- 1955
- Stories in Building
- 1
- Possession
- COE
- Data Source
- MAXEBRDI
- Origin MLS System
- BAY EAST
Montessori De Terra Linda
Private PK-6 Montessori, Elementary, Coed
Students: 163 Distance: 0.4mi
Marin Waldorf School
Private K-8 Elementary, Coed
Students: 196 Distance: 0.8mi
Marin County Special Education School
Public K-12 Special Education
Students: 201 Distance: 0.8mi
Phoenix Academy
Charter 9-12 Secondary
Students: 6 Distance: 0.8mi
Marin Academic Center / Sunny Hills Services
Private K-8 Boarding And Day, Nonprofit
Students: NA Distance: 0.9mi
Marin County Rop School
Public 9-12
Students: NA Distance: 0.9mi
- Bed
- 3
- Bath
- 2
- Parking
- 2
- Attached
- SQ FT
- 1,513
- SQ FT Source
- Public Records
- Lot SQ FT
- 6,400.0
- Lot Acres
- 0.15 Acres
- Pool Info
- None
- Kitchen
- Dishwasher, Microwave, Free-Standing Range, Refrigerator, Range/Oven Free Standing
- Cooling
- Other
- Disclosures
- Disclosure Package Avail
- Entry Level
- Flooring
- Vinyl
- Foundation
- Fire Place
- Living Room
- Heating
- Other
- Laundry
- Hookups Only
- Main Level
- Main Entry
- Possession
- COE
- Architectural Style
- Other
- Construction Status
- Existing
- Location
- Regular
- Roof
- Composition Shingles
- Water and Sewer
- Public
- Fee
- Unavailable
MLS and other Information regarding properties for sale as shown in Theo have been obtained from various sources such as sellers, public records, agents and other third parties. This information may relate to the condition of the property, permitted or unpermitted uses, zoning, square footage, lot size/acreage or other matters affecting value or desirability. Unless otherwise indicated in writing, neither brokers, agents nor Theo have verified, or will verify, such information. If any such information is important to buyer in determining whether to buy, the price to pay or intended use of the property, buyer is urged to conduct their own investigation with qualified professionals, satisfy themselves with respect to that information, and to rely solely on the results of that investigation.
School data provided by GreatSchools. School service boundaries are intended to be used as reference only. To verify enrollment eligibility for a property, contact the school directly.
