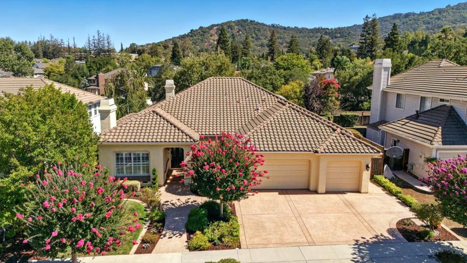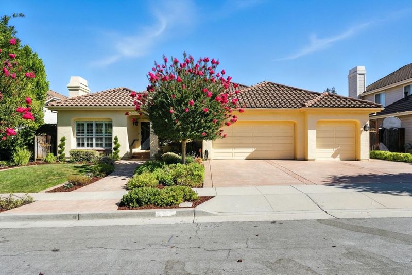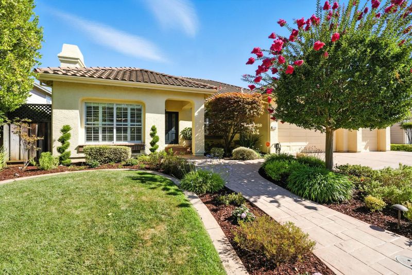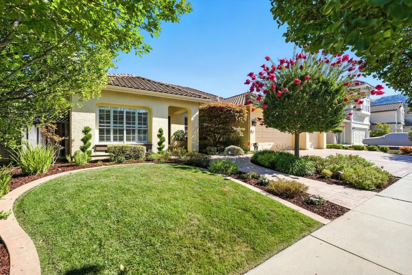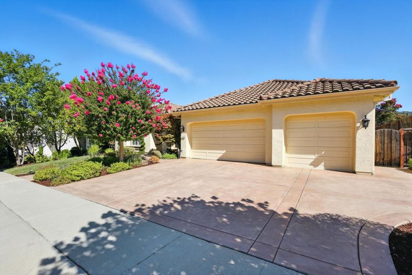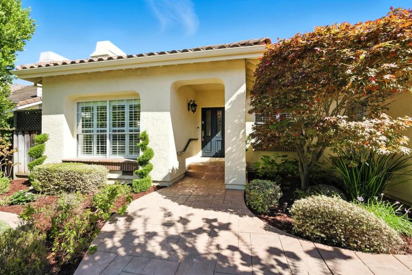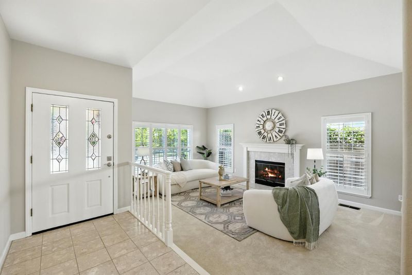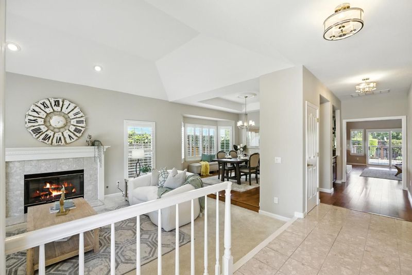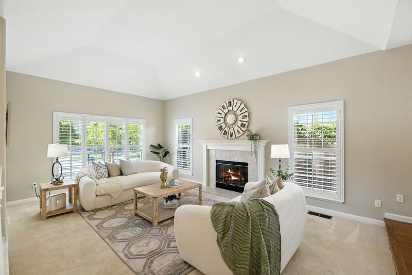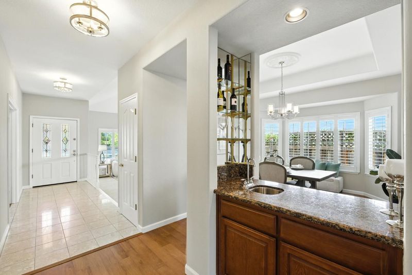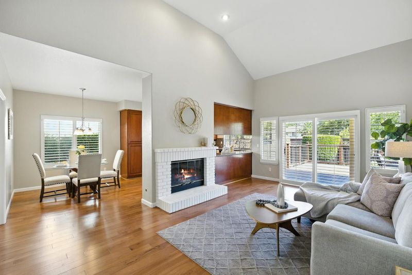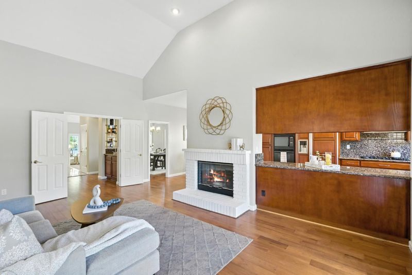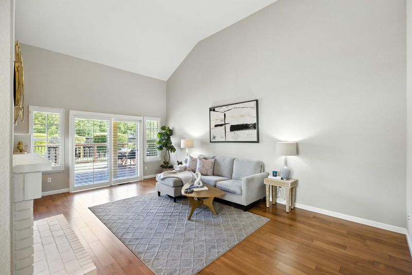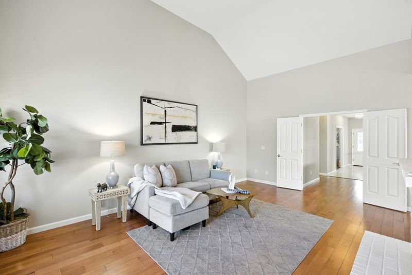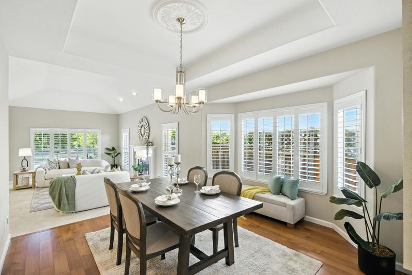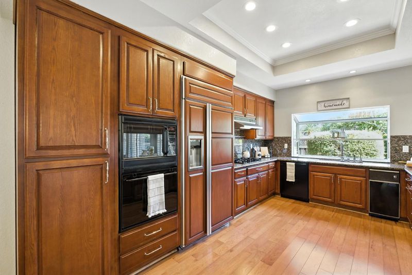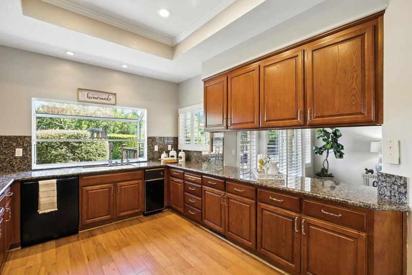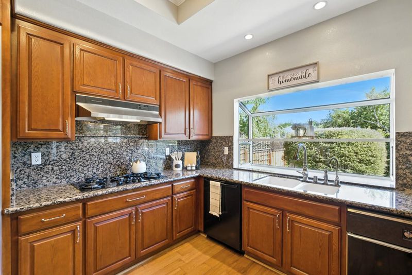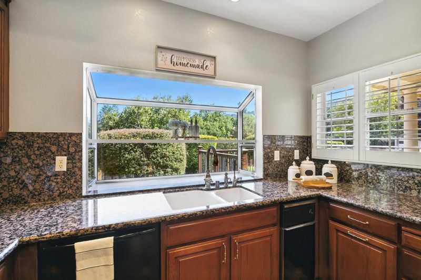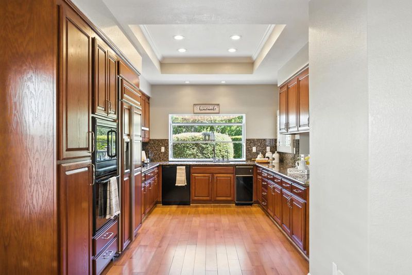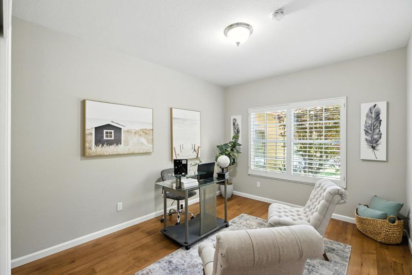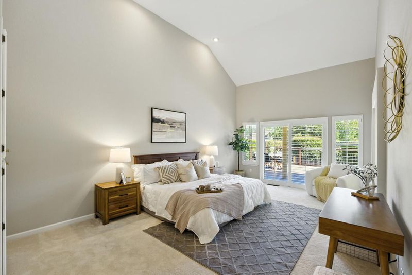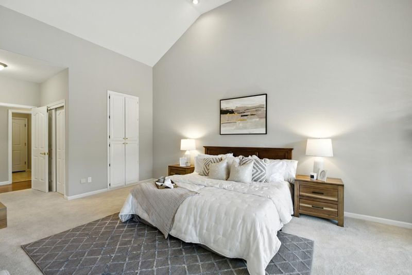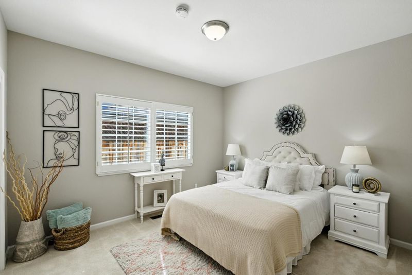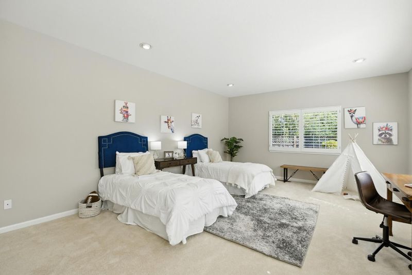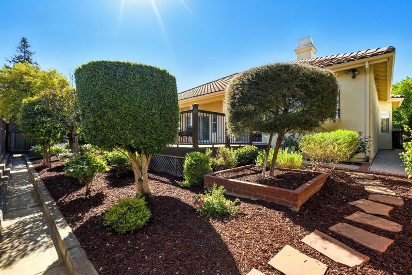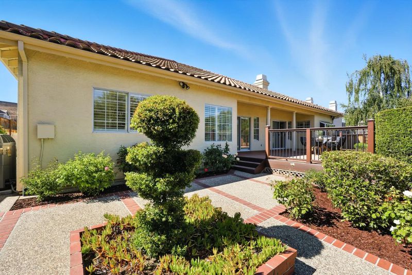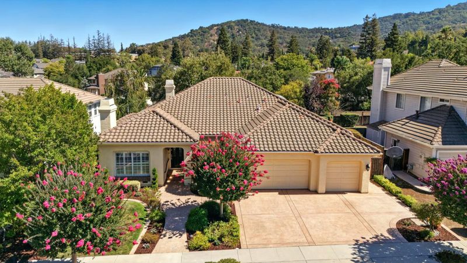
$2,499,000
2,838
SQ FT
$881
SQ/FT
1128 Sterling Gate Drive
@ Spring Hill Way - 13 - Almaden Valley, San Jose
- 4 Bed
- 3 Bath
- 3 Park
- 2,838 sqft
- SAN JOSE
-

-
Fri Aug 22, 5:00 pm - 7:00 pm
-
Sat Aug 23, 1:00 pm - 4:00 pm
-
Sun Aug 24, 1:00 pm - 4:00 pm
Situated down the street from Cathedral Park and nestled in a serene, private neighborhood within Almaden Valley, this stunning 4BR/3BA home offers incredible curb appeal and a sun-filled layout. The charming facade is framed with flowering crepe myrtles and lush landscaping. Inside, vaulted and coffered ceilings, gleaming hardwood floors, and a stone-surround fireplace elevate the formal living and dining spaces, the latter featuring a luxurious wet bar. The eat-in kitchen is lined with cabinetry and overlooks a cozy family room with a brick-lined fireplace. Glass sliders open to a dreamy backyard retreat with a large deck, patio, and freshly mulched garden beds. Additional features include a water softener and a central vacuum system. Three spacious bedrooms offer flexibility, while the expansive primary suite boasts deck access, abundant closets, and a spa-like ensuite with dual sinks, jet tub, and separate shower. Nearby Top-Rated Schools: Williams Elementary, Bret Harte Middle, and Leland High. Enjoy Almaden Quicksilver Park and all that Almaden Valley has to offer.
- Days on Market
- 4 days
- Current Status
- Active
- Original Price
- $2,499,000
- List Price
- $2,499,000
- On Market Date
- Aug 18, 2025
- Property Type
- Single Family Home
- Area
- 13 - Almaden Valley
- Zip Code
- 95120
- MLS ID
- ML82018464
- APN
- 583-52-015
- Year Built
- 1991
- Stories in Building
- 1
- Possession
- COE
- Data Source
- MLSL
- Origin MLS System
- MLSListings, Inc.
Williams Elementary School
Public K-5 Elementary
Students: 682 Distance: 0.7mi
Bret Harte Middle School
Public 6-8 Middle
Students: 1189 Distance: 0.7mi
Graystone Elementary School
Public K-5 Elementary
Students: 571 Distance: 0.8mi
Challenger School - Almaden
Private PK-8 Elementary, Coed
Students: 10000 Distance: 1.0mi
Almaden Country Day School
Private PK-8 Elementary, Nonprofit
Students: 360 Distance: 1.4mi
Leland High School
Public 9-12 Secondary
Students: 1917 Distance: 1.4mi
- Bed
- 4
- Bath
- 3
- Double Sinks, Primary - Stall Shower(s), Primary - Sunken Tub, Primary - Tub with Jets, Shower over Tub - 1, Stall Shower
- Parking
- 3
- Attached Garage
- SQ FT
- 2,838
- SQ FT Source
- Unavailable
- Lot SQ FT
- 8,280.0
- Lot Acres
- 0.190083 Acres
- Kitchen
- Cooktop - Gas, Dishwasher, Exhaust Fan, Freezer, Garbage Disposal, Microwave, Oven - Built-In, Oven - Electric, Refrigerator, Trash Compactor
- Cooling
- Central AC
- Dining Room
- Dining Area, Eat in Kitchen
- Disclosures
- Natural Hazard Disclosure
- Family Room
- Separate Family Room
- Flooring
- Carpet, Stone, Tile, Wood
- Foundation
- Post and Beam, Post and Pier
- Fire Place
- Family Room, Living Room
- Heating
- Forced Air, Gas
- Laundry
- Inside
- Possession
- COE
- Fee
- Unavailable
MLS and other Information regarding properties for sale as shown in Theo have been obtained from various sources such as sellers, public records, agents and other third parties. This information may relate to the condition of the property, permitted or unpermitted uses, zoning, square footage, lot size/acreage or other matters affecting value or desirability. Unless otherwise indicated in writing, neither brokers, agents nor Theo have verified, or will verify, such information. If any such information is important to buyer in determining whether to buy, the price to pay or intended use of the property, buyer is urged to conduct their own investigation with qualified professionals, satisfy themselves with respect to that information, and to rely solely on the results of that investigation.
School data provided by GreatSchools. School service boundaries are intended to be used as reference only. To verify enrollment eligibility for a property, contact the school directly.
