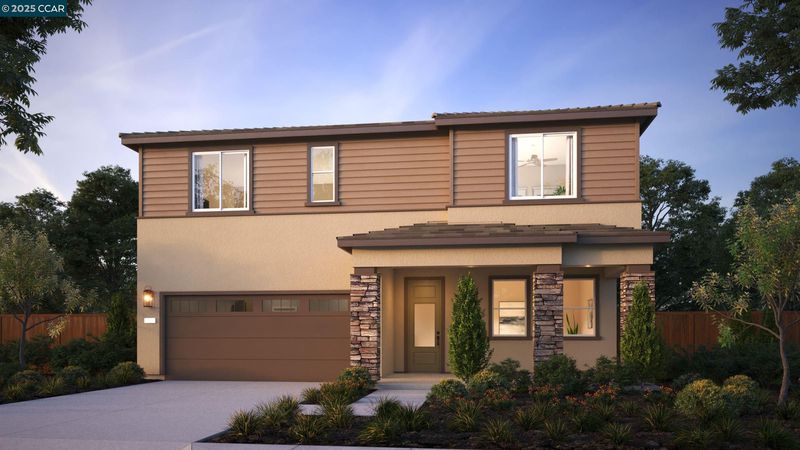
$674,689
2,550
SQ FT
$265
SQ/FT
114 Bodega Drive
@ S. Stockton St - Lodi
- 4 Bed
- 2.5 (2/1) Bath
- 3 Park
- 2,550 sqft
- Lodi
-

Discover modern living in this beautifully crafted 4-bedroom, 2.5-bath home located in one of the most desirable new neighborhoods. Built by locally renowned Signature Homes, Lot 13 showcases exceptional design, thoughtful upgrades, and quality craftsmanship throughout. This spacious two-story floorplan features a light-filled open-concept layout with over $34,000 in designer-selected upgrades. Highlights include warm-toned shaker cabinets, sleek quartz countertops, and luxury vinyl plank (LVP) flooring in the main living areas. C A generous great room connects seamlessly to the chef-inspired kitchen and dining area, making it the perfect space to gather and entertain. Ideally located near parks, schools, and major commuter routes, Lumina offers the perfect blend of comfort, convenience, and community. Come experience the Signature Homes difference — tour Lot 13 today!
- Current Status
- New
- Original Price
- $674,689
- List Price
- $674,689
- On Market Date
- Aug 2, 2025
- Property Type
- Detached
- D/N/S
- Lodi
- Zip Code
- 95240
- MLS ID
- 41106893
- APN
- 05988013
- Year Built
- 2024
- Stories in Building
- 2
- Possession
- Close Of Escrow
- Data Source
- MAXEBRDI
- Origin MLS System
- CONTRA COSTA
Lois E. Borchardt Elementary School
Public K-6 Elementary
Students: 794 Distance: 0.5mi
Beckman Elementary School
Public PK-6 Elementary
Students: 606 Distance: 0.7mi
Century Christian School
Private PK-8 Elementary, Religious, Coed
Students: 167 Distance: 0.8mi
Tokay High School
Public 9-12 Secondary
Students: 2061 Distance: 1.0mi
Live Oak Elementary School
Public K-6 Elementary
Students: 272 Distance: 1.4mi
Lodi Seventh-Day Adventist Elementary School
Private K-8 Elementary, Religious, Coed
Students: 183 Distance: 1.4mi
- Bed
- 4
- Bath
- 2.5 (2/1)
- Parking
- 3
- Attached, Tandem
- SQ FT
- 2,550
- SQ FT Source
- Builder
- Lot SQ FT
- 5,000.0
- Lot Acres
- 0.11 Acres
- Pool Info
- None
- Kitchen
- Dishwasher, Gas Range, Microwave, Oven, Electric Water Heater, ENERGY STAR Qualified Appliances, Stone Counters, Disposal, Gas Range/Cooktop, Kitchen Island, Oven Built-in
- Cooling
- Central Air
- Disclosures
- Home Warranty Plan, Mello-Roos District, Nat Hazard Disclosure, Disclosure Package Avail
- Entry Level
- Exterior Details
- Unit Faces Street, Back Yard, Front Yard, Sprinklers Automatic, Sprinklers Front, Landscape Front, Low Maintenance
- Flooring
- Tile, Vinyl, Carpet, Other
- Foundation
- Fire Place
- None
- Heating
- Zoned
- Laundry
- 220 Volt Outlet, Hookups Only, Laundry Room, Cabinets, Electric, Upper Level
- Upper Level
- 3 Bedrooms, 2 Baths, Primary Bedrm Suite - 1, Laundry Facility
- Main Level
- 0.5 Bath, Main Entry
- Views
- None
- Possession
- Close Of Escrow
- Architectural Style
- Contemporary
- Non-Master Bathroom Includes
- Shower Over Tub, Solid Surface, Marble
- Construction Status
- New Construction
- Additional Miscellaneous Features
- Unit Faces Street, Back Yard, Front Yard, Sprinklers Automatic, Sprinklers Front, Landscape Front, Low Maintenance
- Location
- Rectangular Lot, Back Yard, Front Yard, Landscaped, Street Light(s)
- Pets
- Yes
- Roof
- Tile, Cement
- Water and Sewer
- Public
- Fee
- Unavailable
MLS and other Information regarding properties for sale as shown in Theo have been obtained from various sources such as sellers, public records, agents and other third parties. This information may relate to the condition of the property, permitted or unpermitted uses, zoning, square footage, lot size/acreage or other matters affecting value or desirability. Unless otherwise indicated in writing, neither brokers, agents nor Theo have verified, or will verify, such information. If any such information is important to buyer in determining whether to buy, the price to pay or intended use of the property, buyer is urged to conduct their own investigation with qualified professionals, satisfy themselves with respect to that information, and to rely solely on the results of that investigation.
School data provided by GreatSchools. School service boundaries are intended to be used as reference only. To verify enrollment eligibility for a property, contact the school directly.



