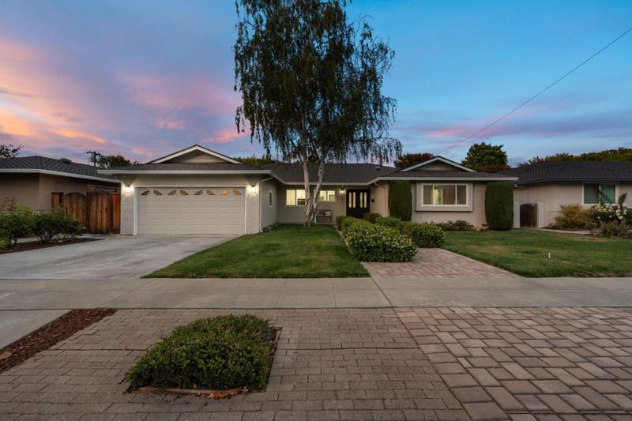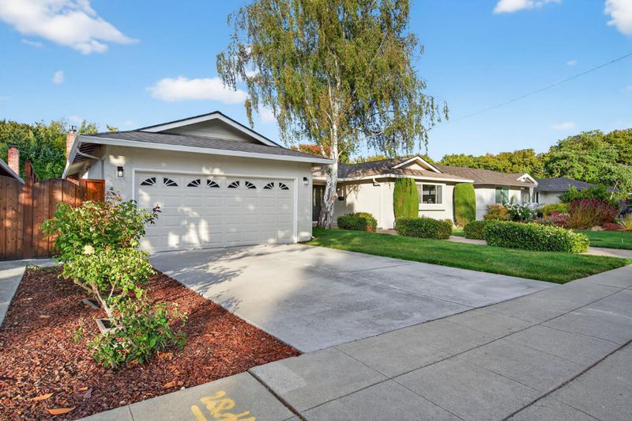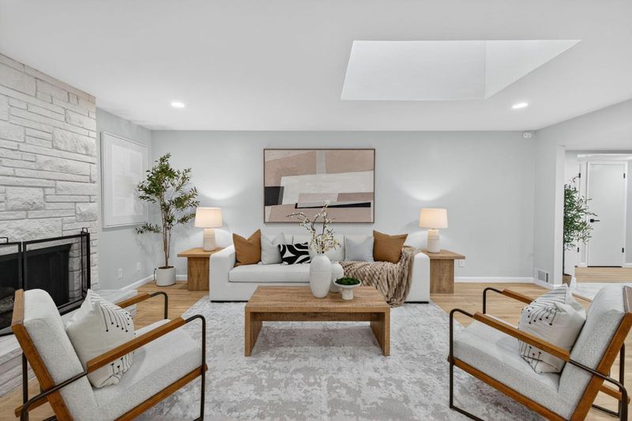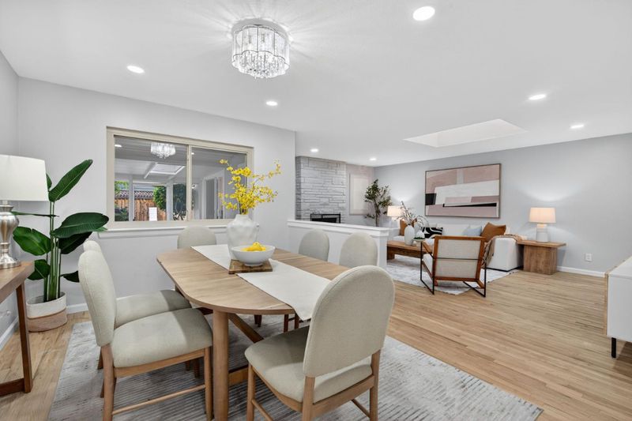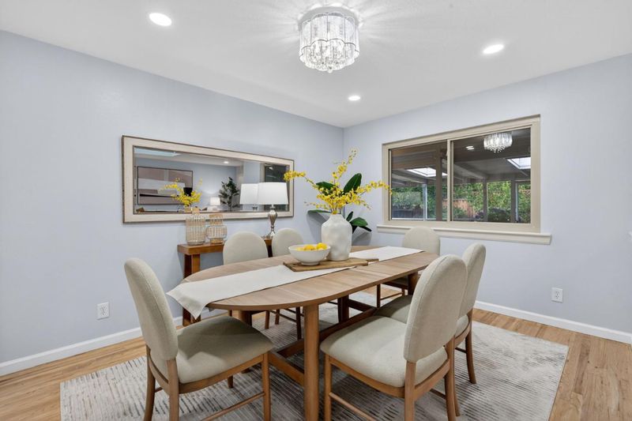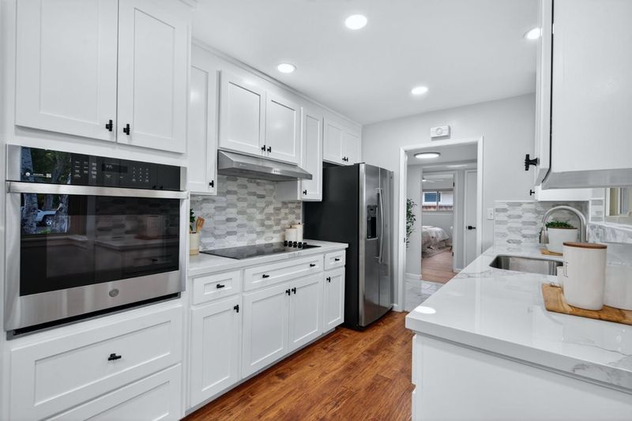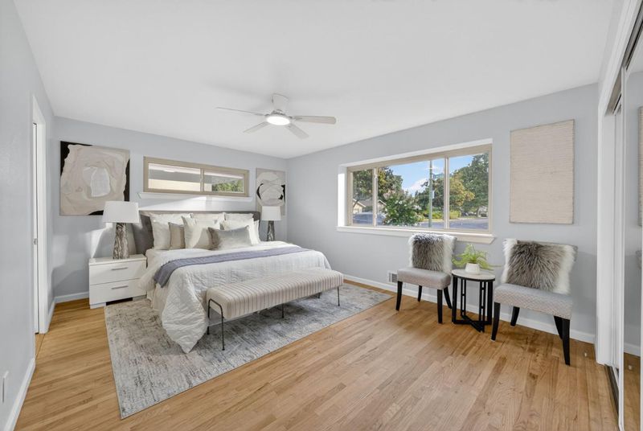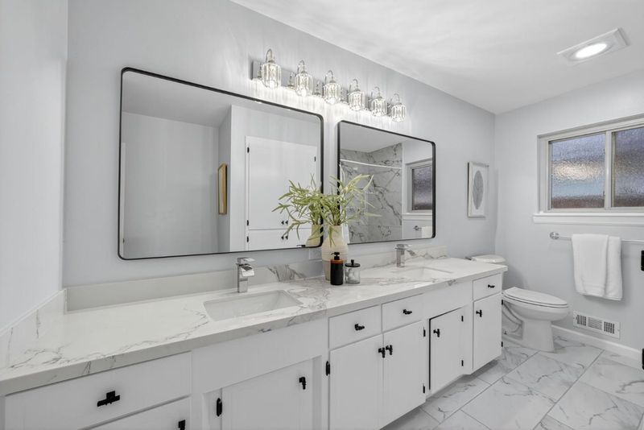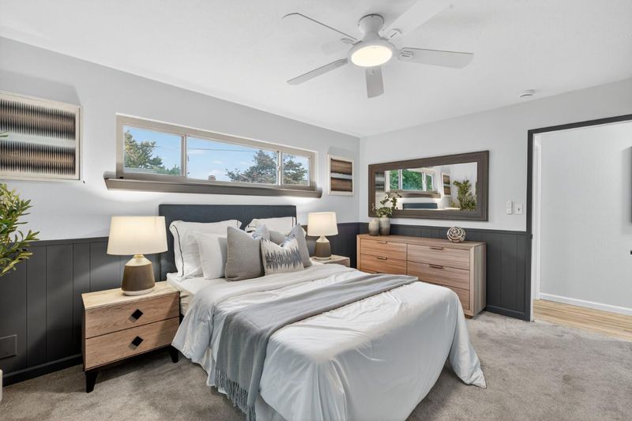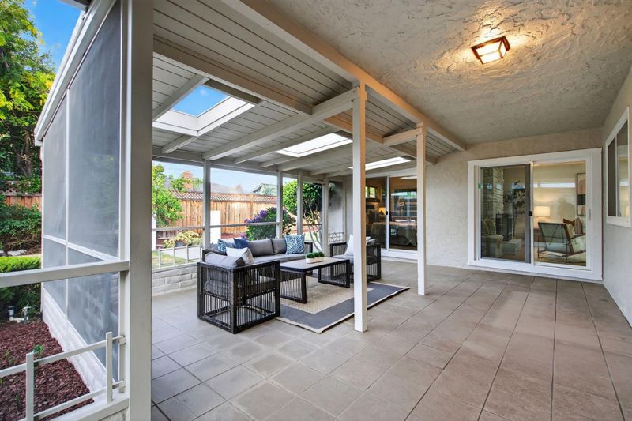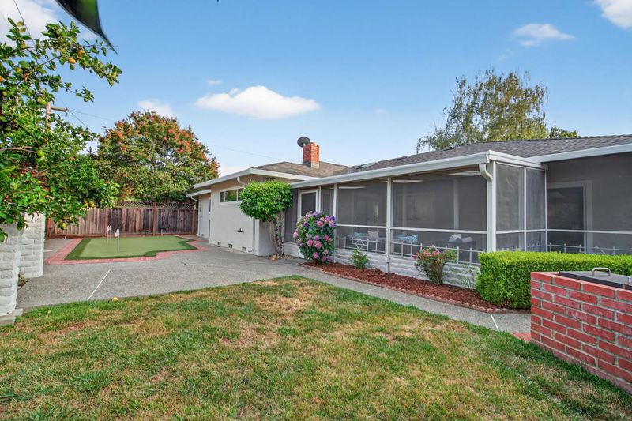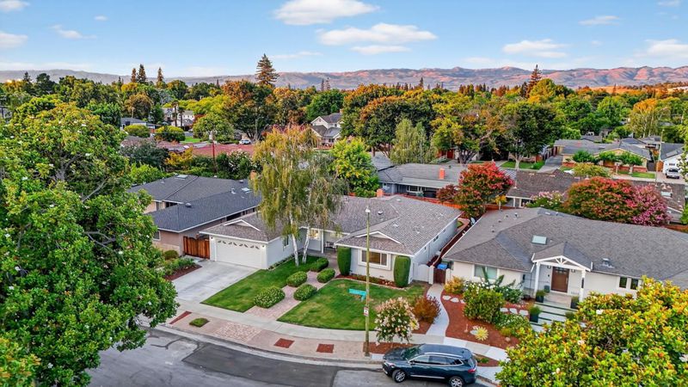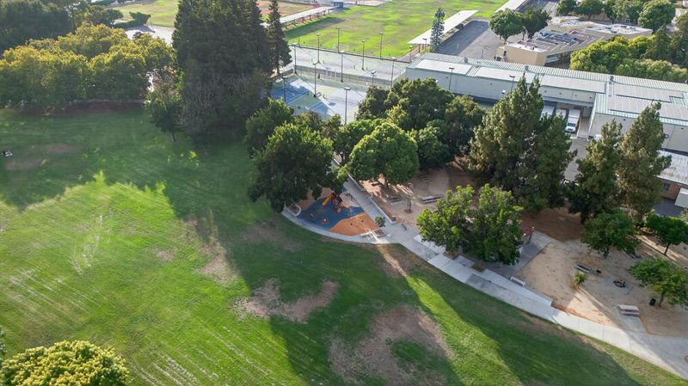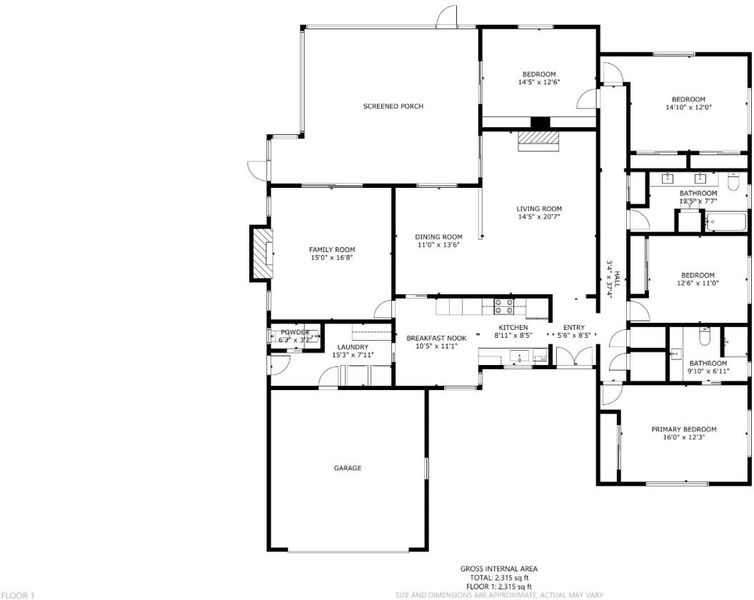
$2,448,000
2,396
SQ FT
$1,022
SQ/FT
2522 Lambert Lane
@ Cherry Garden Lane - 10 - Willow Glen, San Jose
- 4 Bed
- 3 (2/1) Bath
- 2 Park
- 2,396 sqft
- SAN JOSE
-

-
Sat Aug 2, 1:00 pm - 4:00 pm
Charming Single Level Willow Glen Retreat!
-
Sun Aug 3, 1:00 pm - 4:00 pm
Charming Single Level Willow Glen Retreat!
Welcome to 2522 Lambert Lane, a beautifully updated home nestled on one of Willow Glens most charming and peaceful streets just a short stroll from downtowns vibrant shops, restaurants, and local favorites. Inside, you'll find a refreshed kitchen with quartz countertops, stainless steel appliances, recessed lighting, and refinished hardwood floors that flow throughout the home. The primary suite features a renovated bathroom with an expanded glass-enclosed shower, modern tile flooring, and updated lighting, while the hall bath has also been tastefully remodeled with new tile, mirror, and fixtures. The backyard is an entertainers dream with a covered California room, putting green, and mature landscaping in both the front and backyards. Key system upgrades include a newer roof and updated plumbing, providing comfort and peace of mind. Located just minutes from downtown Willow Glen and within easy reach of major Silicon Valley employers like Apple, Adobe, eBay, and Zoom, this home offers the perfect blend of lifestyle and convenience. Dont miss this Willow Glen gem, schedule a tour today!
- Days on Market
- 1 day
- Current Status
- Active
- Original Price
- $2,448,000
- List Price
- $2,448,000
- On Market Date
- Jul 31, 2025
- Property Type
- Single Family Home
- Area
- 10 - Willow Glen
- Zip Code
- 95125
- MLS ID
- ML82016473
- APN
- 439-60-057
- Year Built
- 1961
- Stories in Building
- 1
- Possession
- Unavailable
- Data Source
- MLSL
- Origin MLS System
- MLSListings, Inc.
Schallenberger Elementary School
Public K-5 Elementary
Students: 570 Distance: 0.3mi
Presentation High School
Private 9-12 Secondary, Religious, All Female
Students: 750 Distance: 0.4mi
St. Christopher Elementary School
Private K-8 Elementary, Religious, Coed
Students: 627 Distance: 0.6mi
Willow Glen Middle School
Public 6-8 Middle
Students: 1225 Distance: 0.7mi
One World Montessori School
Private K-8
Students: 22 Distance: 0.7mi
Willow Glen High School
Public 9-12 Secondary
Students: 1737 Distance: 0.7mi
- Bed
- 4
- Bath
- 3 (2/1)
- Double Sinks, Half on Ground Floor, Primary - Stall Shower(s), Shower over Tub - 1, Tile, Updated Bath
- Parking
- 2
- Attached Garage
- SQ FT
- 2,396
- SQ FT Source
- Unavailable
- Lot SQ FT
- 7,700.0
- Lot Acres
- 0.176768 Acres
- Kitchen
- Cooktop - Electric, Countertop - Quartz, Dishwasher, Exhaust Fan, Oven - Gas, Skylight
- Cooling
- Central AC
- Dining Room
- Formal Dining Room
- Disclosures
- Natural Hazard Disclosure
- Family Room
- Separate Family Room
- Flooring
- Hardwood, Laminate, Tile
- Foundation
- Concrete Perimeter and Slab
- Fire Place
- Family Room, Wood Burning
- Heating
- Central Forced Air
- Laundry
- In Utility Room, Washer / Dryer
- Views
- Neighborhood
- Fee
- Unavailable
MLS and other Information regarding properties for sale as shown in Theo have been obtained from various sources such as sellers, public records, agents and other third parties. This information may relate to the condition of the property, permitted or unpermitted uses, zoning, square footage, lot size/acreage or other matters affecting value or desirability. Unless otherwise indicated in writing, neither brokers, agents nor Theo have verified, or will verify, such information. If any such information is important to buyer in determining whether to buy, the price to pay or intended use of the property, buyer is urged to conduct their own investigation with qualified professionals, satisfy themselves with respect to that information, and to rely solely on the results of that investigation.
School data provided by GreatSchools. School service boundaries are intended to be used as reference only. To verify enrollment eligibility for a property, contact the school directly.
