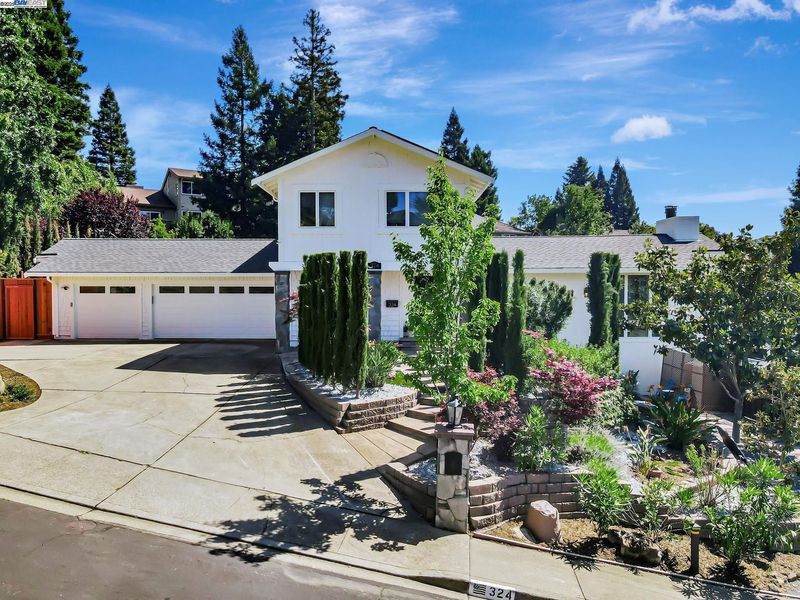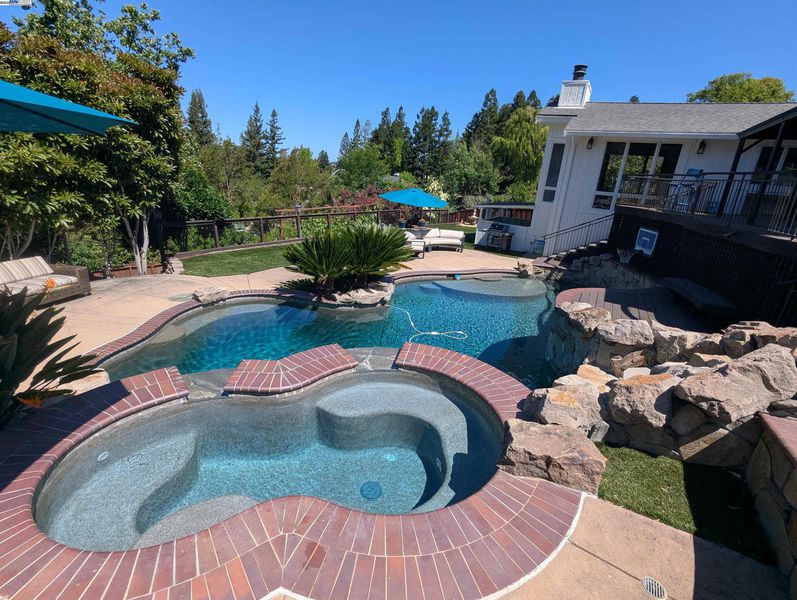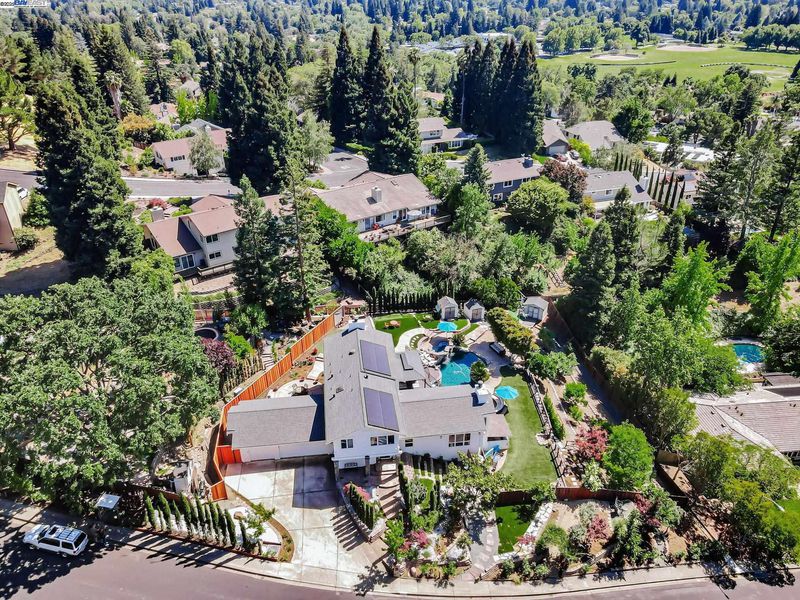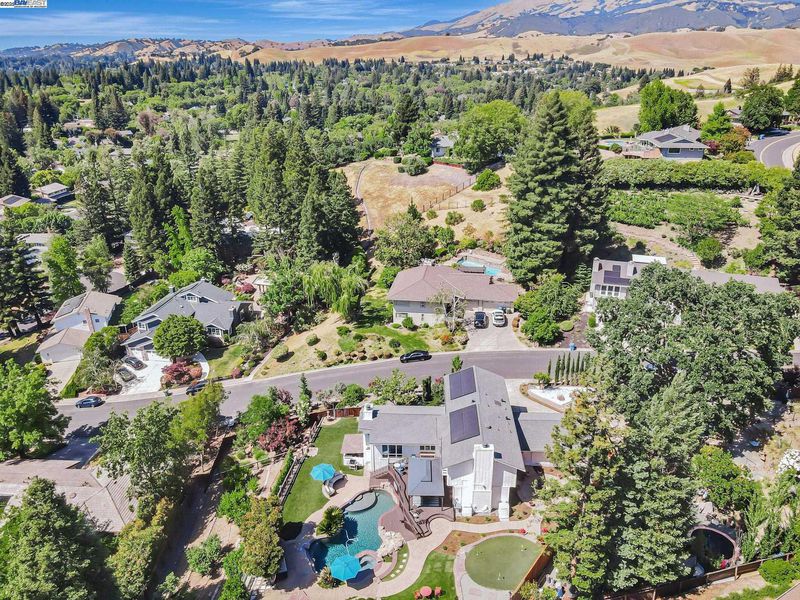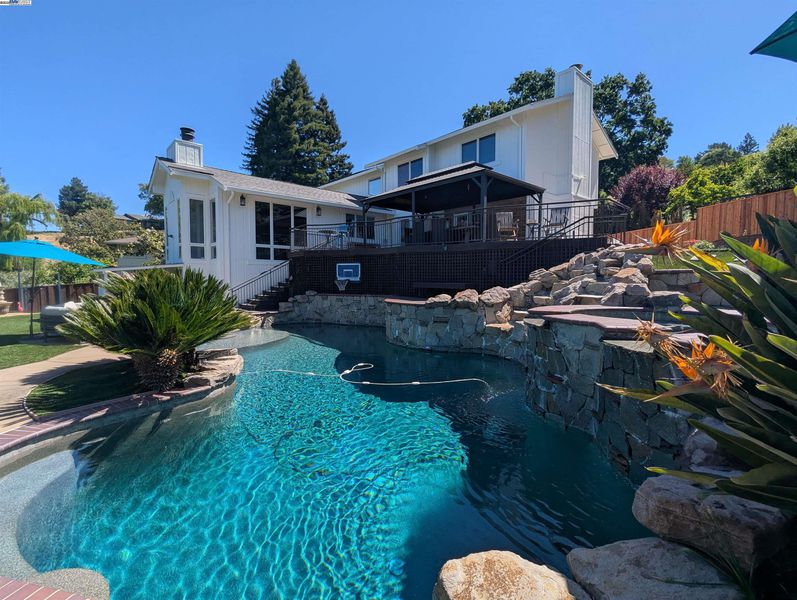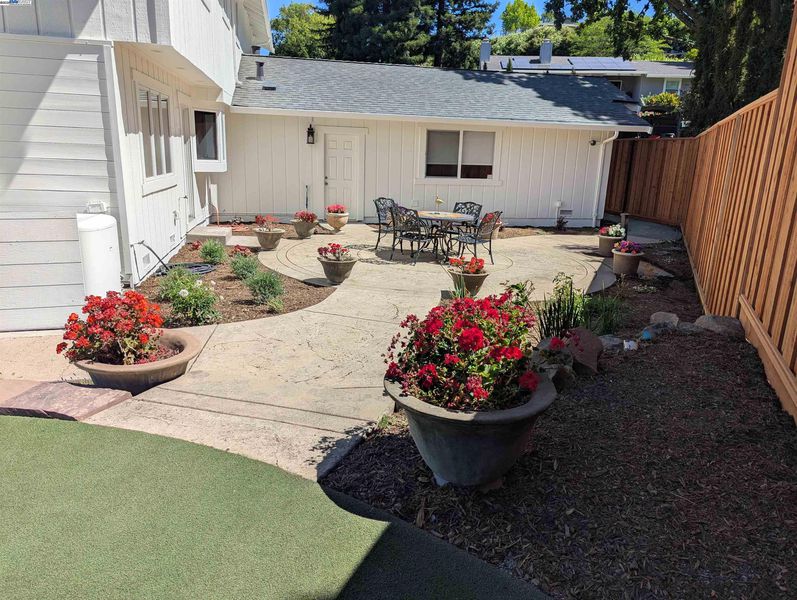
$2,325,000
2,591
SQ FT
$897
SQ/FT
324 Merrilee Place
@ Greenbrook - Not Listed, Danville
- 5 Bed
- 3 Bath
- 3 Park
- 2,591 sqft
- Danville
-

WOW....Imagine Your Own "Private Wonderland" in One of Danville's Most Desirable Neighborhoods. With a Spectacular "Resort-Like" Yard including a Sparkling Pool, Spa & Waterfall, Putting Green, Vegetable Garden, Fruit Trees, Patios & Decks with Multi-Levels this "Picture Perfect Oasis" Located High Up the Hill on Merrilee Place is an Outdoor Entertainer's Dream Come True! In Addition to the Landscape Masterpiece, this Home has 5 Bedrooms, 3 Full Baths, 3-Car Garage, Open Floor Plan with Lots of Natural Light, Hardwood Floors, White Kitchen Cabinets, Stainless Steel Appliances, Granite Counter-tops, Neutral Decor Throughout, Owned Solar & Recently Painted (Interior/Exterior). In Short, this Property is Truly Amazing!
- Current Status
- Active - Coming Soon
- Original Price
- $2,325,000
- List Price
- $2,325,000
- On Market Date
- May 24, 2025
- Property Type
- Detached
- D/N/S
- Not Listed
- Zip Code
- 94526
- MLS ID
- 41098841
- APN
- 2074200201
- Year Built
- 1977
- Stories in Building
- 2
- Possession
- COE
- Data Source
- MAXEBRDI
- Origin MLS System
- BAY EAST
Charlotte Wood Middle School
Public 6-8 Middle
Students: 978 Distance: 0.4mi
John Baldwin Elementary School
Public K-5 Elementary
Students: 515 Distance: 0.5mi
Montessori School Of San Ramon
Private K-3 Montessori, Elementary, Coed
Students: 12 Distance: 0.8mi
Greenbrook Elementary School
Public K-5 Elementary
Students: 630 Distance: 1.0mi
Vista Grande Elementary School
Public K-5 Elementary
Students: 623 Distance: 1.4mi
Sycamore Valley Elementary School
Public K-5 Elementary
Students: 573 Distance: 1.6mi
- Bed
- 5
- Bath
- 3
- Parking
- 3
- Attached, Garage Door Opener
- SQ FT
- 2,591
- SQ FT Source
- Public Records
- Lot SQ FT
- 19,652.0
- Lot Acres
- 0.45 Acres
- Pool Info
- Gas Heat, In Ground, Pool/Spa Combo, Outdoor Pool
- Kitchen
- Dishwasher, Disposal, Gas Range, Microwave, Refrigerator, Dryer, Washer, Gas Water Heater, Breakfast Nook, Counter - Stone, Garbage Disposal, Gas Range/Cooktop, Updated Kitchen
- Cooling
- Central Air
- Disclosures
- Nat Hazard Disclosure, Disclosure Package Avail
- Entry Level
- Exterior Details
- Backyard, Back Yard, Front Yard, Garden/Play, Garden
- Flooring
- Hardwood, Tile, Carpet
- Foundation
- Fire Place
- Living Room
- Heating
- Forced Air
- Laundry
- Inside
- Main Level
- 1 Bedroom, 1 Bath, Laundry Facility, Main Entry
- Possession
- COE
- Architectural Style
- Contemporary
- Construction Status
- Existing
- Additional Miscellaneous Features
- Backyard, Back Yard, Front Yard, Garden/Play, Garden
- Location
- Front Yard
- Roof
- Composition
- Water and Sewer
- Public
- Fee
- Unavailable
MLS and other Information regarding properties for sale as shown in Theo have been obtained from various sources such as sellers, public records, agents and other third parties. This information may relate to the condition of the property, permitted or unpermitted uses, zoning, square footage, lot size/acreage or other matters affecting value or desirability. Unless otherwise indicated in writing, neither brokers, agents nor Theo have verified, or will verify, such information. If any such information is important to buyer in determining whether to buy, the price to pay or intended use of the property, buyer is urged to conduct their own investigation with qualified professionals, satisfy themselves with respect to that information, and to rely solely on the results of that investigation.
School data provided by GreatSchools. School service boundaries are intended to be used as reference only. To verify enrollment eligibility for a property, contact the school directly.
