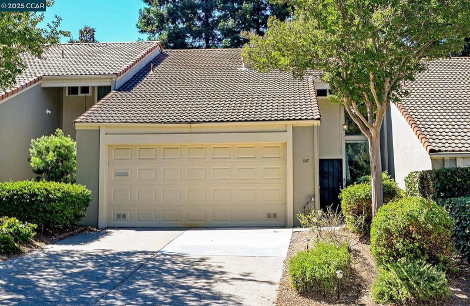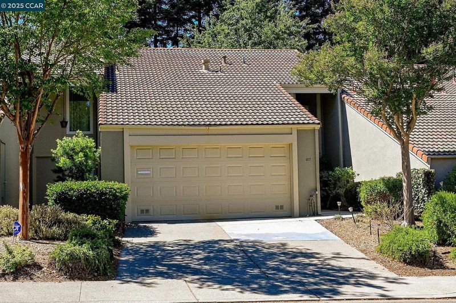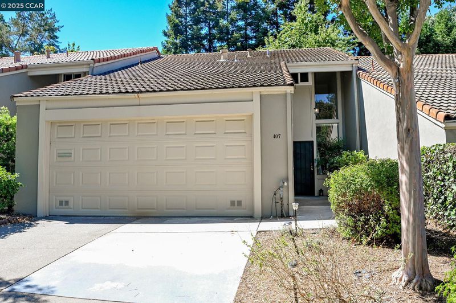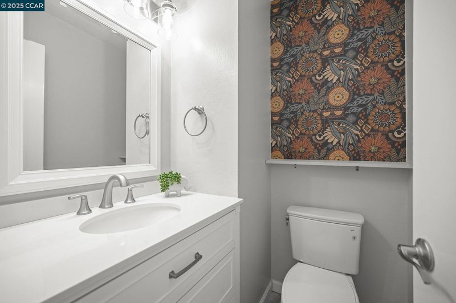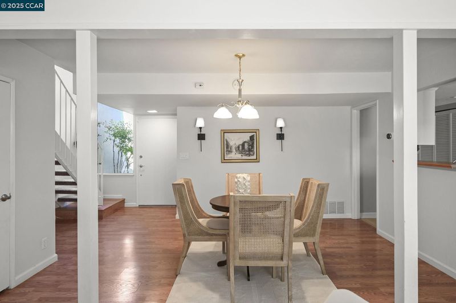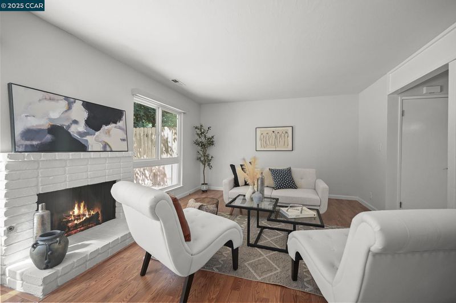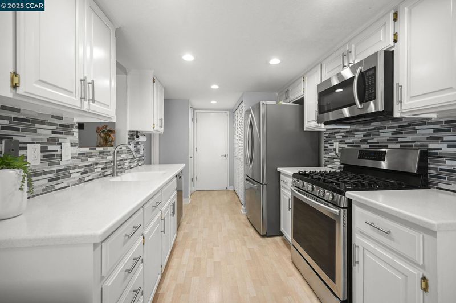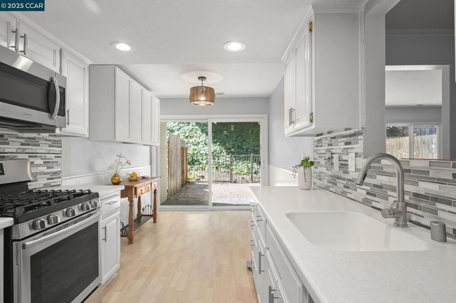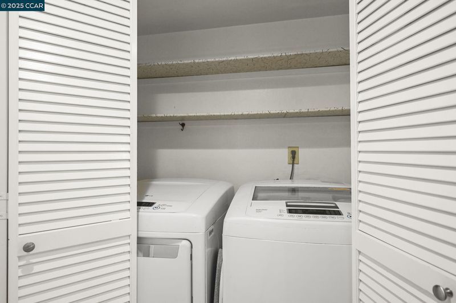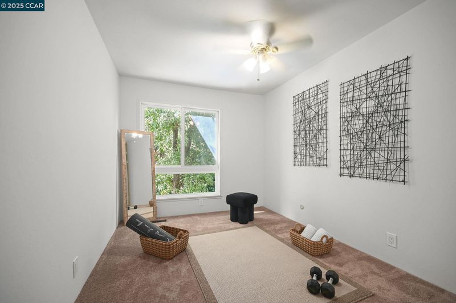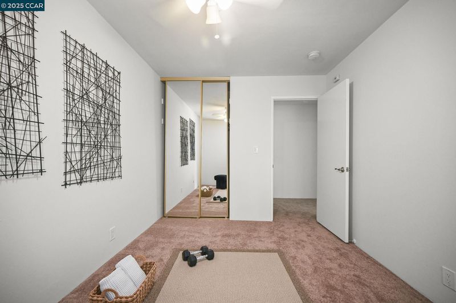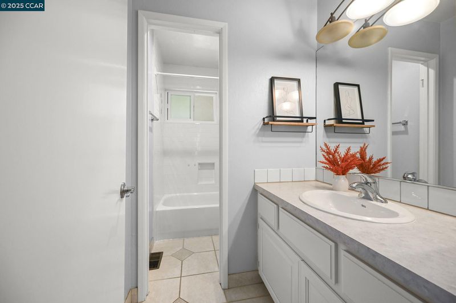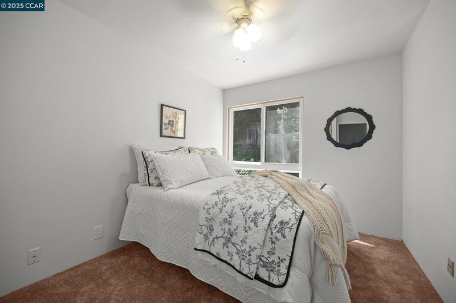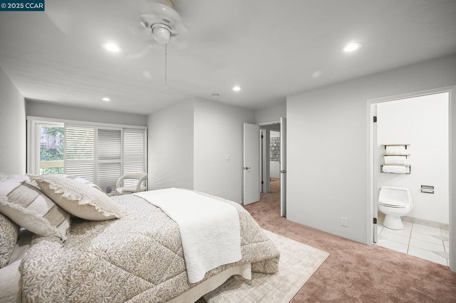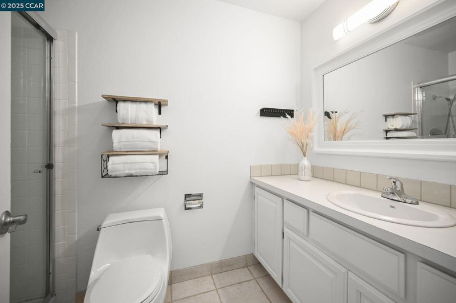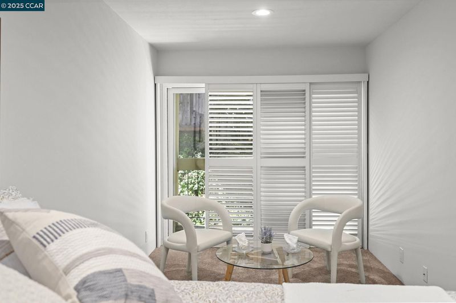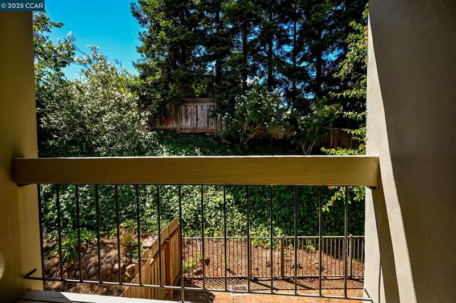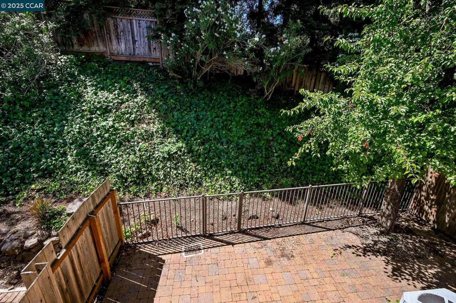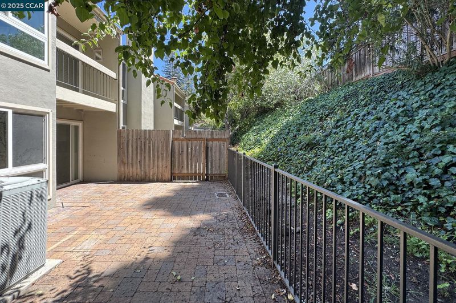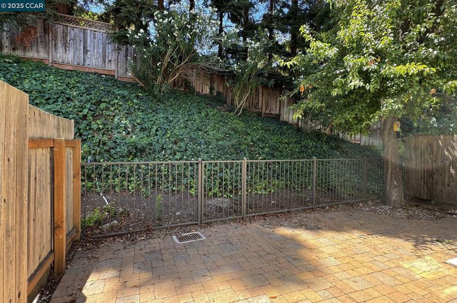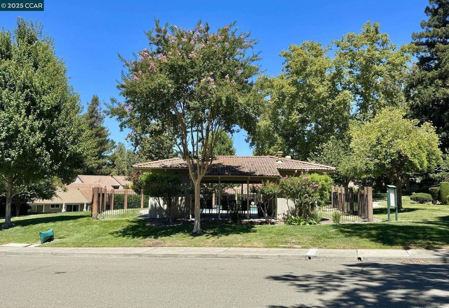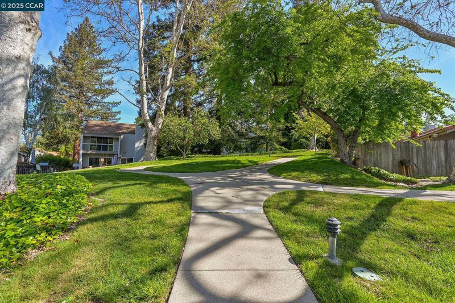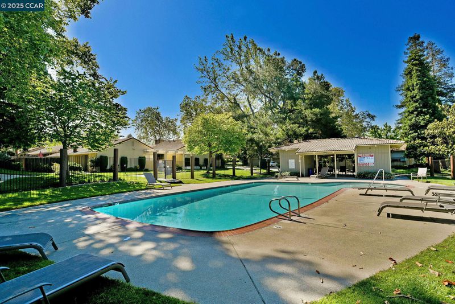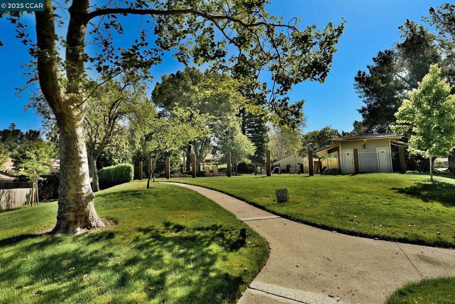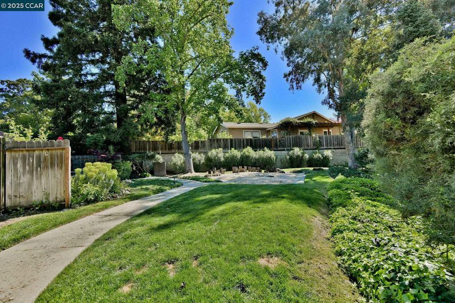
$925,000
1,496
SQ FT
$618
SQ/FT
407 Tampico
@ Los Vecinos - San Marco, Walnut Creek
- 3 Bed
- 2.5 (2/1) Bath
- 2 Park
- 1,496 sqft
- Walnut Creek
-

-
Sat Aug 23, 1:00 pm - 3:00 pm
Open House; Saturday and Sunday 1-3.
-
Sun Aug 24, 1:00 pm - 3:00 pm
Open House; Saturday and Sunday 1-3.
You Don't want to miss this; Light, bright & open townhome in the highly desirable school district. Zoned for Foothill Middle and Northgate High School. Close to major freeways, shopping, restaurants, trails and tons of amenities. This home boasts of 3 bedrooms, 2½ baths with approximately 1,500 square feet of living space. The interior has recently been painted throughout the home along with popcorn removal. Upstairs has brand new carpet and laminate floors array the downstairs area. Kitchen is equipped with stainless steel appliances, a gas stove with stone countertops and beautiful backsplash. Laundry room is situated in an alcove next to the pantry area for easy access. Large, open family room & dining room - perfect for family gatherings or just hanging out watching a movie or playing games. There is a half bath downstairs for guests. There are three generous sized bedrooms upstairs along with two bathrooms. Primary suite is spacious with a sliding door leading to a balcony with a view of the private and serene backyard. Downstairs bathroom has been completely renovated, along with the tile in the bathroom upstairs being redone. New insulation in the attic (fully insulated) and a whole house fan has been installed. Custom shades on downstairs windows, and so much more.
- Current Status
- New
- Original Price
- $925,000
- List Price
- $925,000
- On Market Date
- Aug 19, 2025
- Property Type
- Townhouse
- D/N/S
- San Marco
- Zip Code
- 94598
- MLS ID
- 41108605
- APN
- 1403610148
- Year Built
- 1971
- Stories in Building
- 2
- Possession
- Close Of Escrow
- Data Source
- MAXEBRDI
- Origin MLS System
- CONTRA COSTA
Walnut Creek Intermediate School
Public 6-8 Middle
Students: 1049 Distance: 0.6mi
Contra Costa Midrasha
Private 8-12 Secondary, Religious, Coed
Students: NA Distance: 0.6mi
Indian Valley Elementary School
Public K-5 Elementary
Students: 395 Distance: 0.8mi
Berean Christian High School
Private 9-12 Secondary, Religious, Coed
Students: 418 Distance: 0.8mi
Oro School
Private 7
Students: 7 Distance: 0.8mi
Walnut Heights Elementary School
Public K-5 Elementary
Students: 387 Distance: 1.0mi
- Bed
- 3
- Bath
- 2.5 (2/1)
- Parking
- 2
- Attached, Off Street, Garage Door Opener
- SQ FT
- 1,496
- SQ FT Source
- Public Records
- Lot SQ FT
- 2,296.0
- Lot Acres
- 0.05 Acres
- Pool Info
- In Ground, Community
- Kitchen
- Dishwasher, Gas Range, Plumbed For Ice Maker, Microwave, Free-Standing Range, Refrigerator, Gas Water Heater, Counter - Solid Surface, Eat-in Kitchen, Disposal, Gas Range/Cooktop, Ice Maker Hookup, Pantry, Range/Oven Free Standing
- Cooling
- Central Air
- Disclosures
- Disclosure Package Avail
- Entry Level
- 1
- Exterior Details
- Unit Faces Street, Back Yard
- Flooring
- Laminate, Tile, Vinyl, Carpet
- Foundation
- Fire Place
- Brick, Family Room, Wood Burning
- Heating
- Forced Air
- Laundry
- Dryer, Laundry Closet, Washer
- Main Level
- 0.5 Bath, Laundry Facility, No Steps to Entry, Main Entry
- Possession
- Close Of Escrow
- Architectural Style
- Contemporary
- Construction Status
- Existing
- Additional Miscellaneous Features
- Unit Faces Street, Back Yard
- Location
- Level
- Roof
- Tile
- Water and Sewer
- Public
- Fee
- $518
MLS and other Information regarding properties for sale as shown in Theo have been obtained from various sources such as sellers, public records, agents and other third parties. This information may relate to the condition of the property, permitted or unpermitted uses, zoning, square footage, lot size/acreage or other matters affecting value or desirability. Unless otherwise indicated in writing, neither brokers, agents nor Theo have verified, or will verify, such information. If any such information is important to buyer in determining whether to buy, the price to pay or intended use of the property, buyer is urged to conduct their own investigation with qualified professionals, satisfy themselves with respect to that information, and to rely solely on the results of that investigation.
School data provided by GreatSchools. School service boundaries are intended to be used as reference only. To verify enrollment eligibility for a property, contact the school directly.
