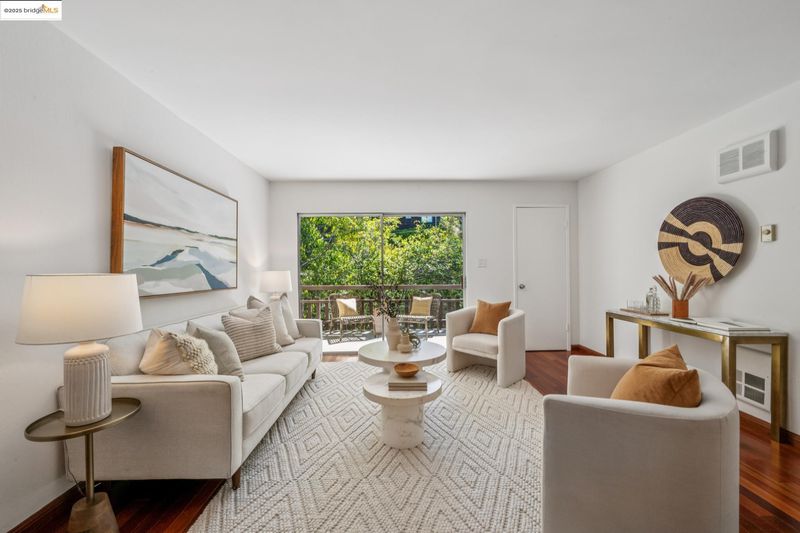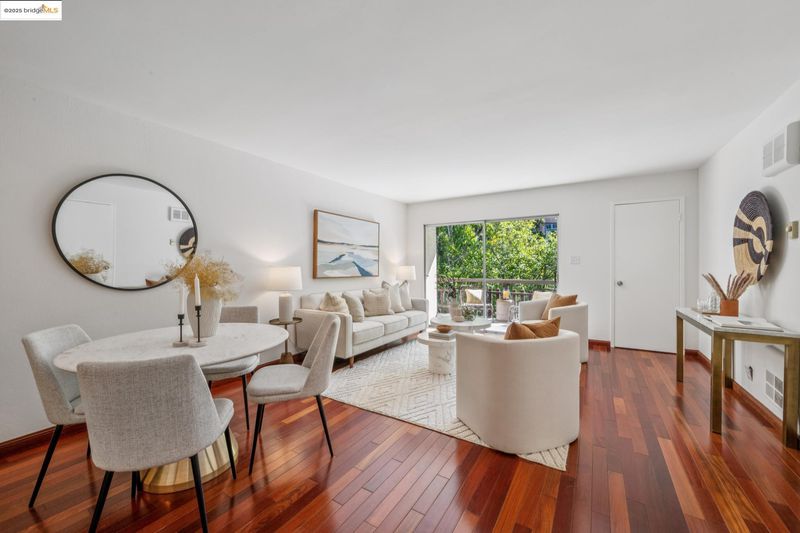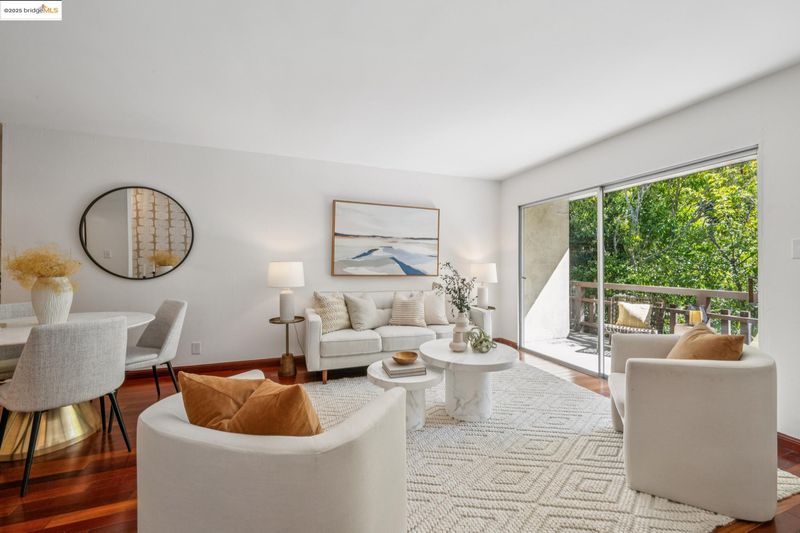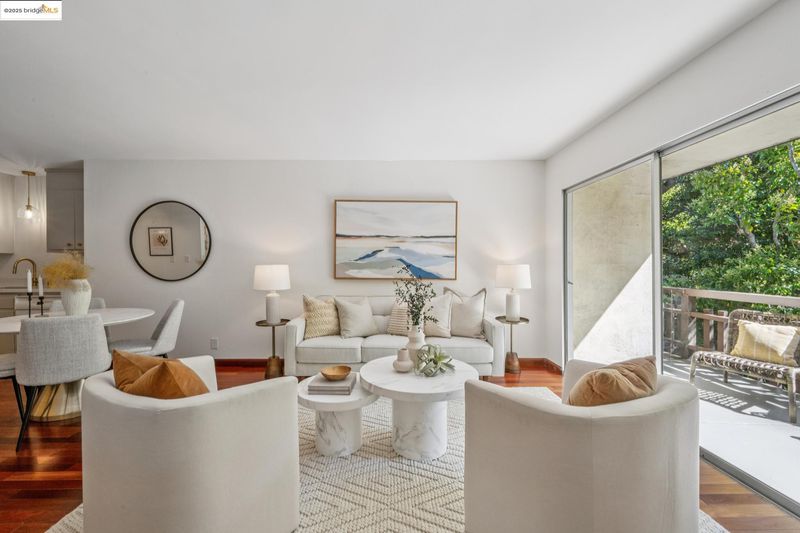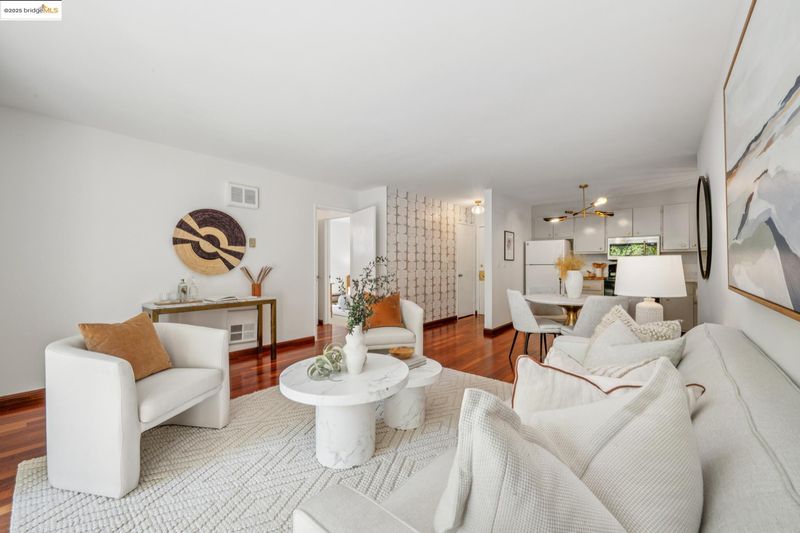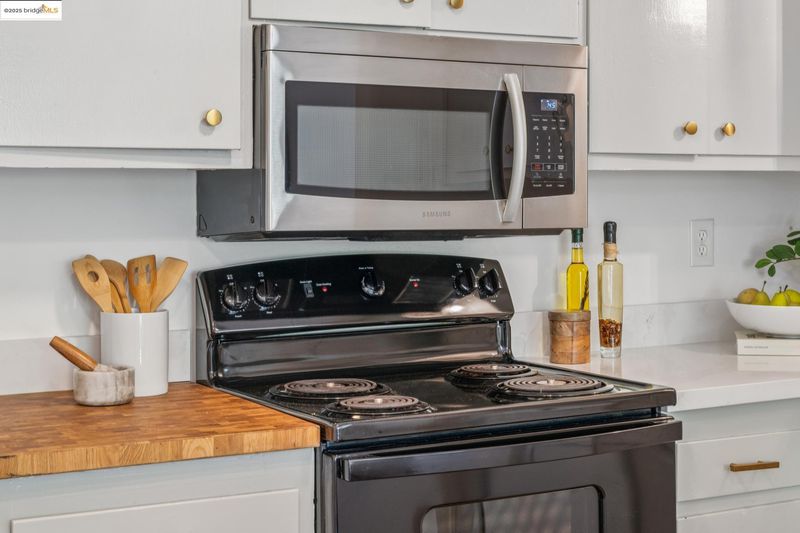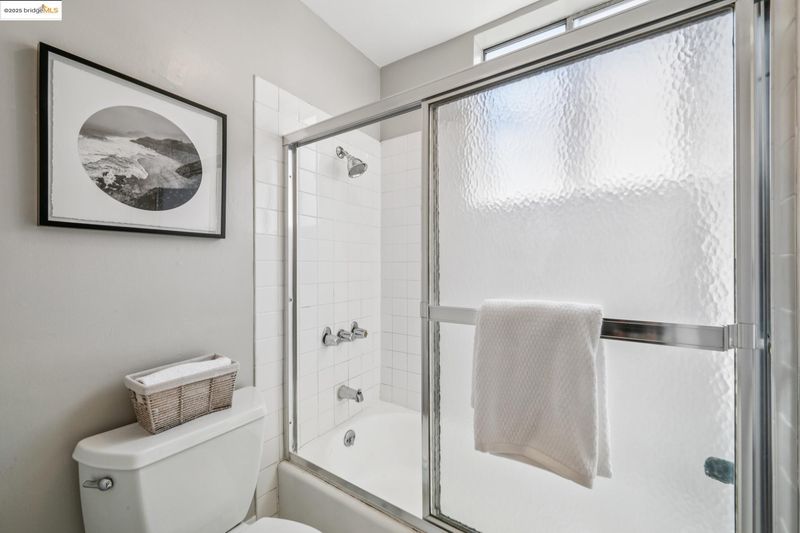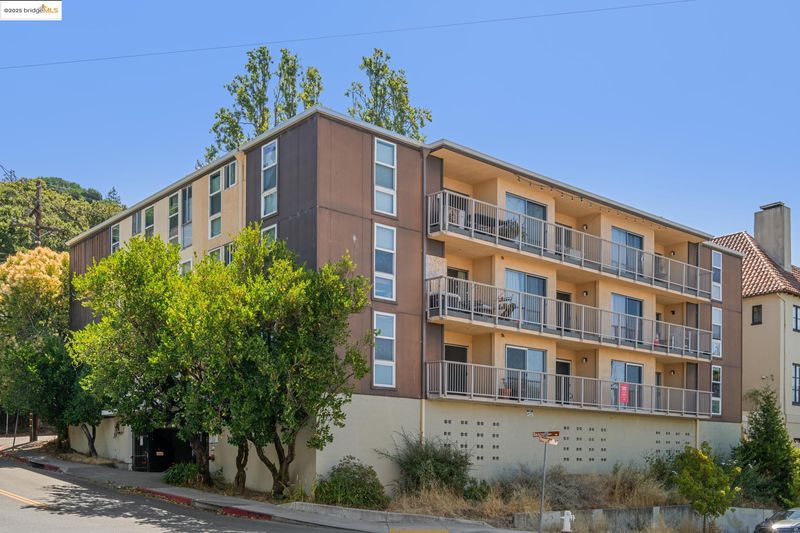
$595,000
715
SQ FT
$832
SQ/FT
2 Panoramic Way, #303
@ Prospect - Berkeley
- 2 Bed
- 1 Bath
- 1 Park
- 715 sqft
- Berkeley
-

-
Sun Aug 3, 2:00 pm - 4:00 pm
Top-floor condo w/updated kitchen and bath, private balcony and secure gated parking. Steps from Memorial Stadium.
-
Sun Aug 10, 2:00 pm - 4:00 pm
Top-floor condo w/updated kitchen and bath, private balcony and secure gated parking. Steps from Memorial Stadium.
Top-Floor updated condo in prime Berkeley location. Perched above UC Berkeley’s International House and just steps from Memorial Stadium, this gem combines tranquil charm with unbeatable urban convenience. The open floor plan is filled with natural light and features a freshly painted interior, updated kitchen and bath, and generous closet space for ample storage. A spacious balcony extends from the living room, creating a seamless flow between indoor comfort and outdoor relaxation. Enjoy peace of mind with gated garage parking, all while being just blocks from Telegraph Avenue, the Haas School of Business, and minutes from Downtown Berkeley, BART, and the iconic Claremont Hotel. This condo offers the perfect balance of peaceful retreat and city access, with scenic walking trails, and vibrant campus energy. It’s an ideal home for students, or investors. Don’t miss your chance to own a slice of prime Berkeley real estate.
- Current Status
- New
- Original Price
- $595,000
- List Price
- $595,000
- On Market Date
- Aug 1, 2025
- Property Type
- Condominium
- D/N/S
- Berkeley
- Zip Code
- 94704
- MLS ID
- 41106777
- APN
- 55185374
- Year Built
- 1967
- Stories in Building
- Unavailable
- Possession
- Close Of Escrow
- Data Source
- MAXEBRDI
- Origin MLS System
- Bridge AOR
Emerson Elementary School
Public K-5 Elementary
Students: 291 Distance: 0.5mi
Emerson Elementary School
Public K-5 Elementary
Students: 320 Distance: 0.5mi
Maybeck High School
Private 9-12 Secondary, Coed
Students: 92 Distance: 0.6mi
East Bay School for Girls
Private K-5 Elementary, All Female, Nonprofit
Students: NA Distance: 0.6mi
The Academy
Private K-8 Elementary, Coed
Students: 105 Distance: 0.6mi
East Bay School For Boys
Private 6-8
Students: 95 Distance: 0.7mi
- Bed
- 2
- Bath
- 1
- Parking
- 1
- Attached, Covered, Garage, Off Street
- SQ FT
- 715
- SQ FT Source
- Public Records
- Lot SQ FT
- 8,093.0
- Lot Acres
- 0.19 Acres
- Pool Info
- None
- Kitchen
- Dishwasher, Electric Range, Microwave, Range, Refrigerator, Counter - Solid Surface, Electric Range/Cooktop, Disposal, Range/Oven Built-in, Updated Kitchen
- Cooling
- None
- Disclosures
- Disclosure Package Avail
- Entry Level
- 3
- Exterior Details
- No Yard
- Flooring
- Hardwood, Carpet
- Foundation
- Fire Place
- None
- Heating
- Electric, Individual Rm Controls
- Laundry
- Dryer, In Basement, Washer, Common Area, Coin Operated
- Main Level
- Main Entry
- Possession
- Close Of Escrow
- Architectural Style
- Contemporary
- Non-Master Bathroom Includes
- Shower Over Tub, Tile
- Construction Status
- Existing
- Additional Miscellaneous Features
- No Yard
- Location
- Other, Security Gate
- Pets
- Yes, Size Limit
- Roof
- Other
- Water and Sewer
- Public
- Fee
- $741
MLS and other Information regarding properties for sale as shown in Theo have been obtained from various sources such as sellers, public records, agents and other third parties. This information may relate to the condition of the property, permitted or unpermitted uses, zoning, square footage, lot size/acreage or other matters affecting value or desirability. Unless otherwise indicated in writing, neither brokers, agents nor Theo have verified, or will verify, such information. If any such information is important to buyer in determining whether to buy, the price to pay or intended use of the property, buyer is urged to conduct their own investigation with qualified professionals, satisfy themselves with respect to that information, and to rely solely on the results of that investigation.
School data provided by GreatSchools. School service boundaries are intended to be used as reference only. To verify enrollment eligibility for a property, contact the school directly.
