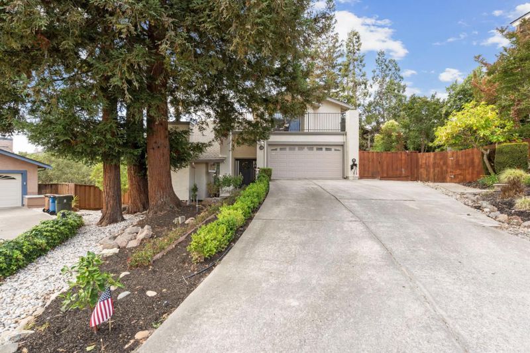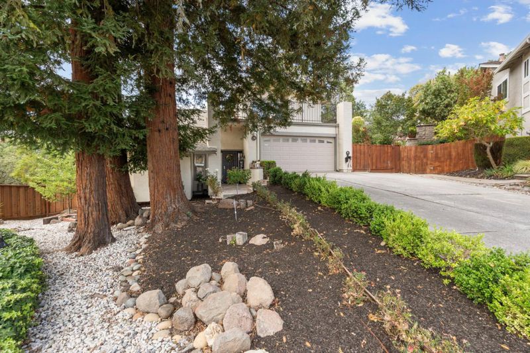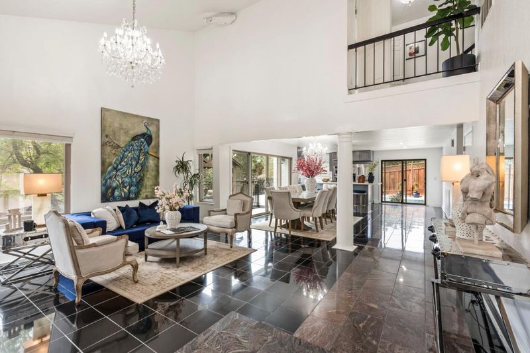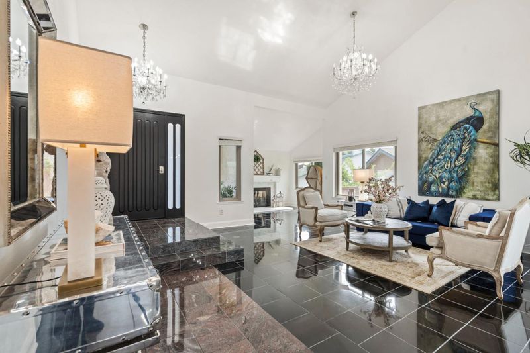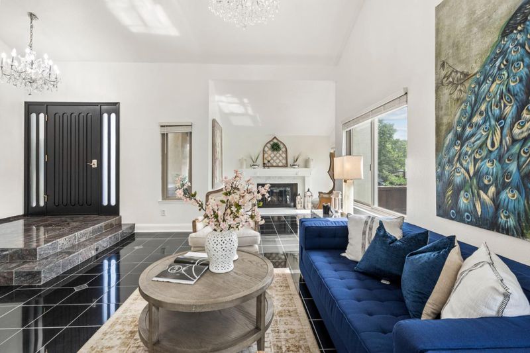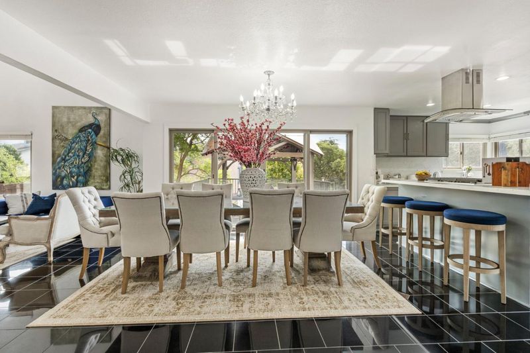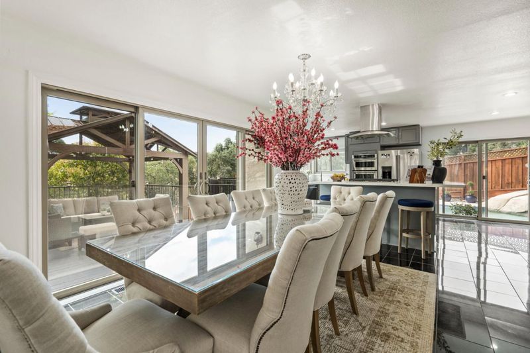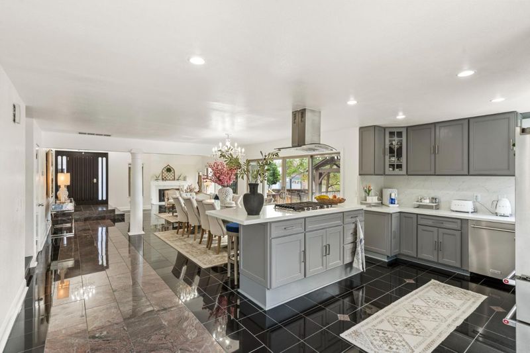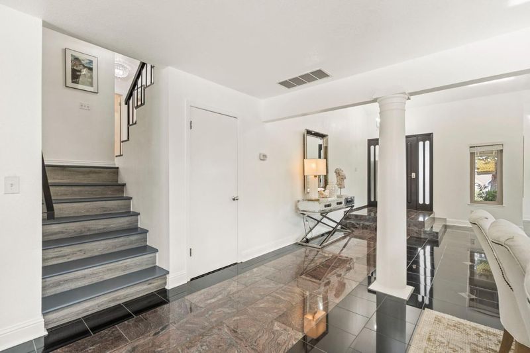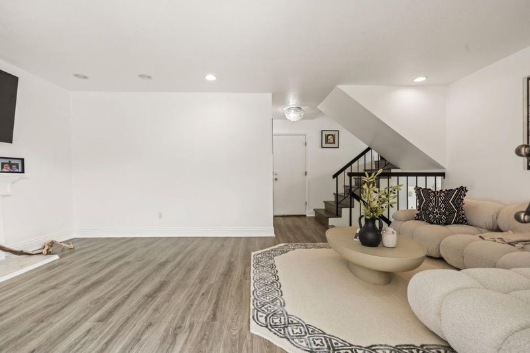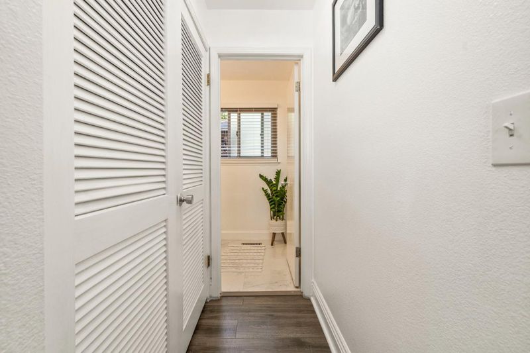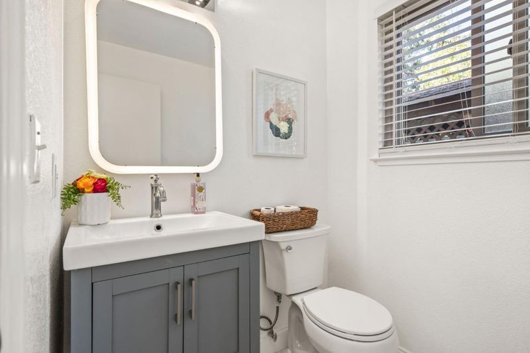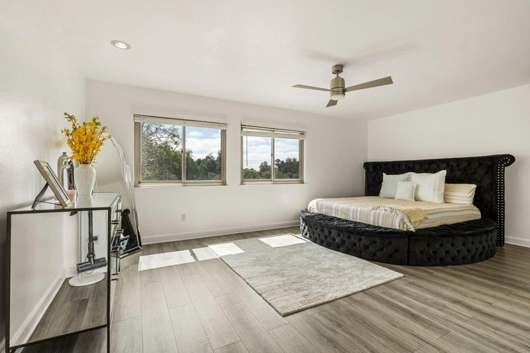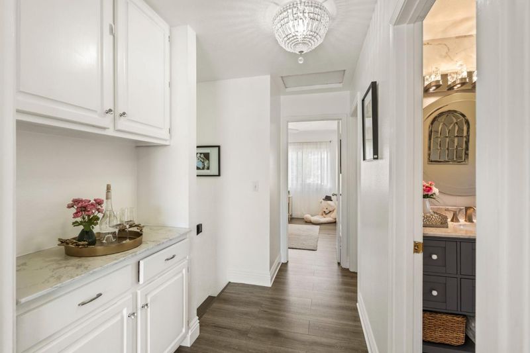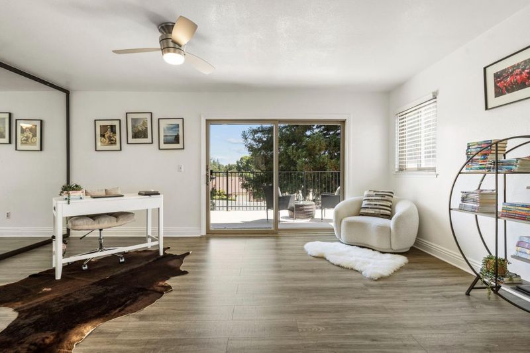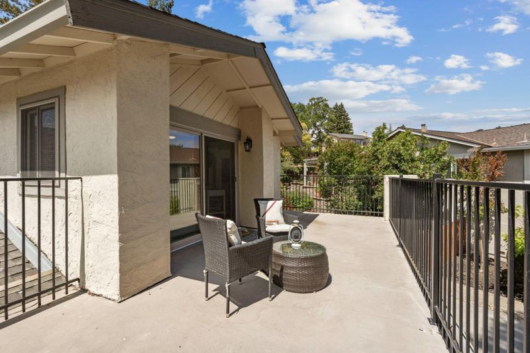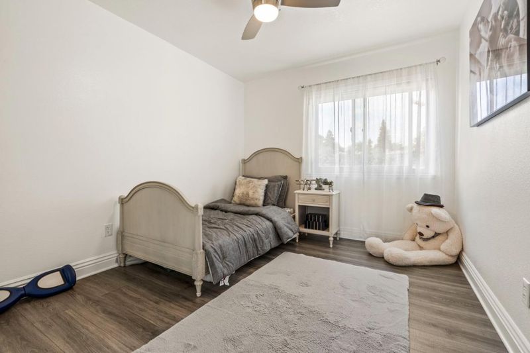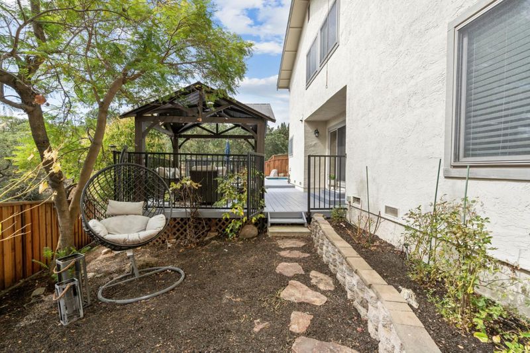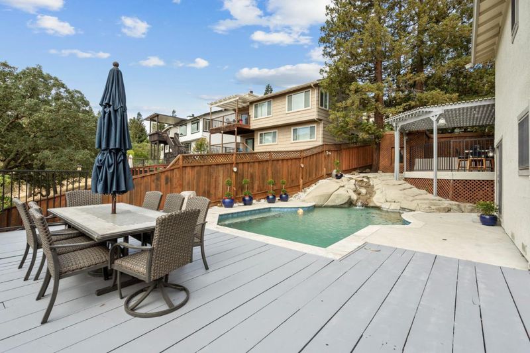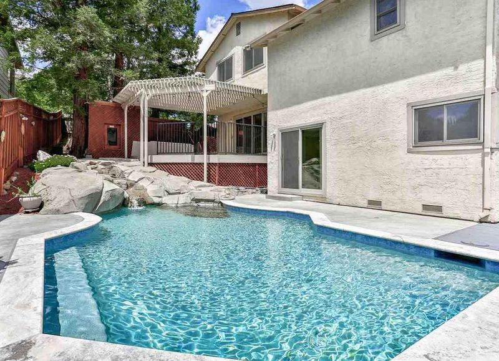
$1,499,000
2,425
SQ FT
$618
SQ/FT
3 Saint Louis Lane
@ St. Germain Ln - 5400 - Pleasant Hill, Pleasant Hill
- 4 Bed
- 3 (2/1) Bath
- 2 Park
- 2,425 sqft
- PLEASANT HILL
-

-
Sat Aug 2, 2:00 pm - 4:00 pm
Come see this stunning Pleasant Hill home in person! Remodeled kitchen with island, pool, spa, sauna, two fireplaces, and serene golf course views. A true entertainer's dream with easy access to HWYs 680, 24, 4 & BART. You won't want to miss it!
-
Sun Aug 3, 2:00 pm - 4:00 pm
Come see this stunning Pleasant Hill home in person! Remodeled kitchen with island, pool, spa, sauna, two fireplaces, and serene golf course views. A true entertainer's dream with easy access to HWYs 680, 24, 4 & BART. You won't want to miss it!
Entertainers delight nestled on a quiet court in Pleasant Hill with peaceful wooded and golf course views. This beautifully updated home features a remodeled kitchen with an open floor plan and center island, updated bathrooms, new chandeliers, ceiling fans, and hardwood and tile flooring throughout. Enjoy two cozy fireplaces - one in the living room and one in the family room. Outdoor living shines with expansive decks, a sparkling pool with waterfall, spa, and an outdoor sauna. The backyard also offers fruit-bearing pomegranate, sour cherry, orange, and lemon trees, plus two sets of patio furniture included. Located just minutes from Highways 680, 24, and 4, and Pleasant Hill BART, this home combines privacy with convenience. A rare opportunity to own a turn-key home in one of Pleasant Hills most desirable neighborhoods.
- Days on Market
- 1 day
- Current Status
- Active
- Original Price
- $1,499,000
- List Price
- $1,499,000
- On Market Date
- Jul 28, 2025
- Property Type
- Single Family Home
- Area
- 5400 - Pleasant Hill
- Zip Code
- 94523
- MLS ID
- ML82016136
- APN
- 154-750-002-3
- Year Built
- 1980
- Stories in Building
- 3
- Possession
- Unavailable
- Data Source
- MLSL
- Origin MLS System
- MLSListings, Inc.
Valhalla Elementary School
Public K-5 Elementary
Students: 569 Distance: 0.6mi
Hidden Valley Elementary School
Public K-5 Elementary
Students: 835 Distance: 0.7mi
Valley View Middle School
Public 6-8 Middle
Students: 815 Distance: 1.0mi
College Park High School
Public 9-12 Secondary
Students: 2036 Distance: 1.0mi
Pacific Bridge Academy
Private 1-12
Students: 8 Distance: 1.0mi
Jesus Our Restorer Christian School
Private K-12
Students: 6 Distance: 1.2mi
- Bed
- 4
- Bath
- 3 (2/1)
- Parking
- 2
- Attached Garage
- SQ FT
- 2,425
- SQ FT Source
- Unavailable
- Lot SQ FT
- 8,250.0
- Lot Acres
- 0.189394 Acres
- Cooling
- Ceiling Fan, Central AC
- Dining Room
- Breakfast Nook, Dining Area
- Disclosures
- Natural Hazard Disclosure
- Family Room
- Separate Family Room
- Foundation
- Raised
- Fire Place
- Family Room, Living Room
- Heating
- Central Forced Air - Gas
- * Fee
- $280
- Name
- Diablo Valley Estate
- *Fee includes
- Maintenance - Common Area
MLS and other Information regarding properties for sale as shown in Theo have been obtained from various sources such as sellers, public records, agents and other third parties. This information may relate to the condition of the property, permitted or unpermitted uses, zoning, square footage, lot size/acreage or other matters affecting value or desirability. Unless otherwise indicated in writing, neither brokers, agents nor Theo have verified, or will verify, such information. If any such information is important to buyer in determining whether to buy, the price to pay or intended use of the property, buyer is urged to conduct their own investigation with qualified professionals, satisfy themselves with respect to that information, and to rely solely on the results of that investigation.
School data provided by GreatSchools. School service boundaries are intended to be used as reference only. To verify enrollment eligibility for a property, contact the school directly.
