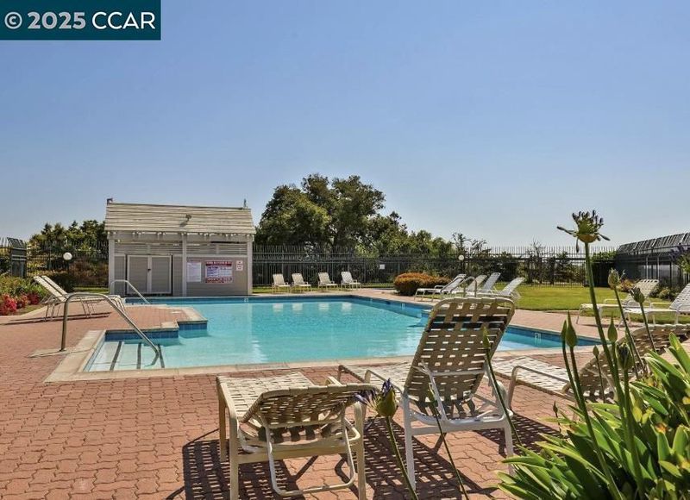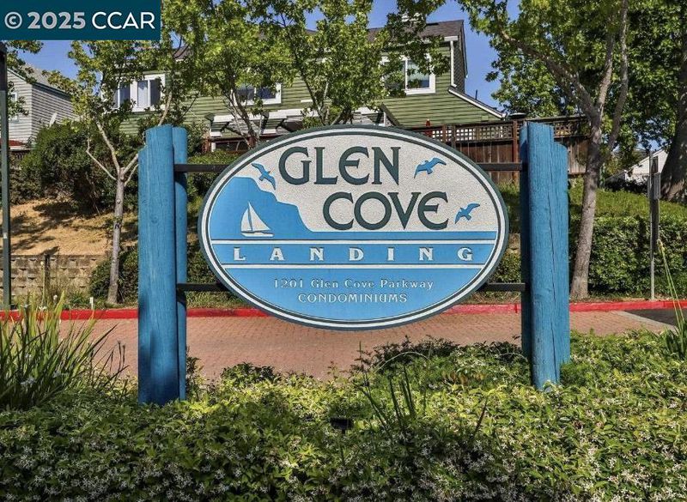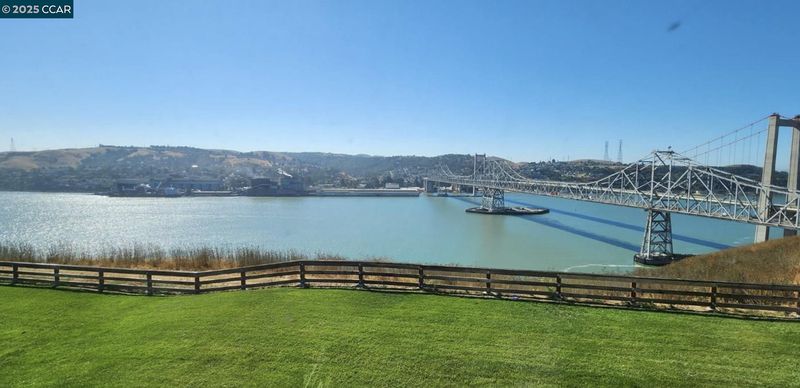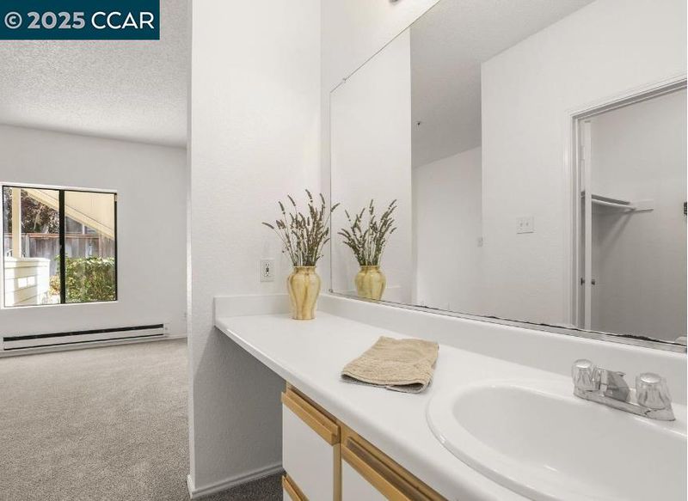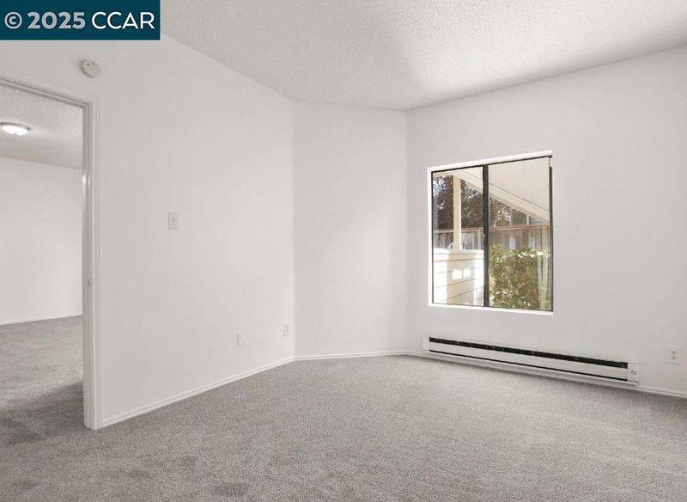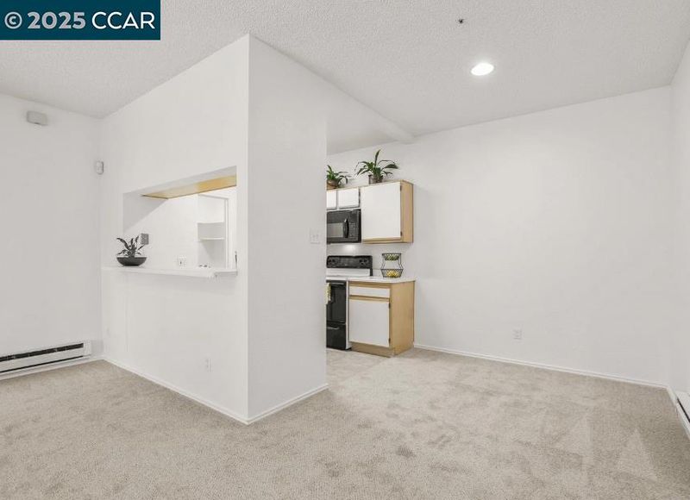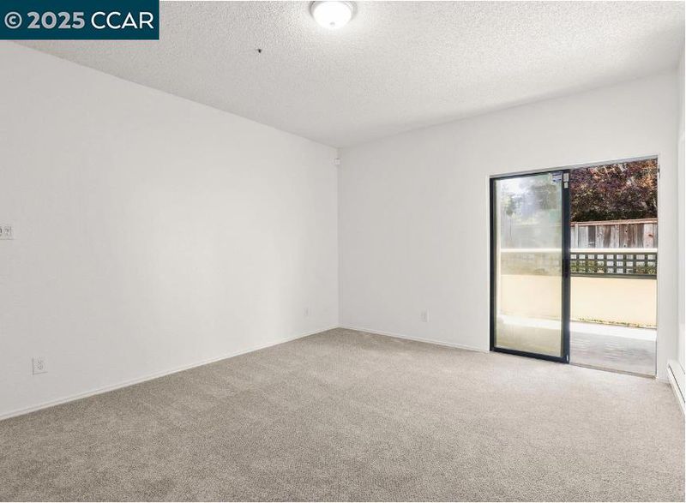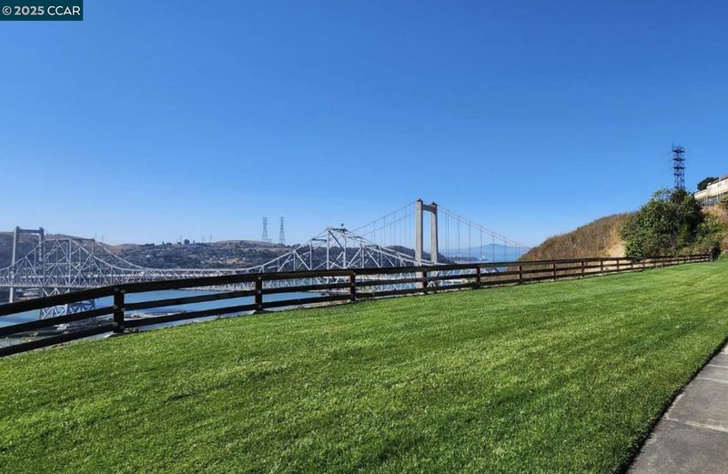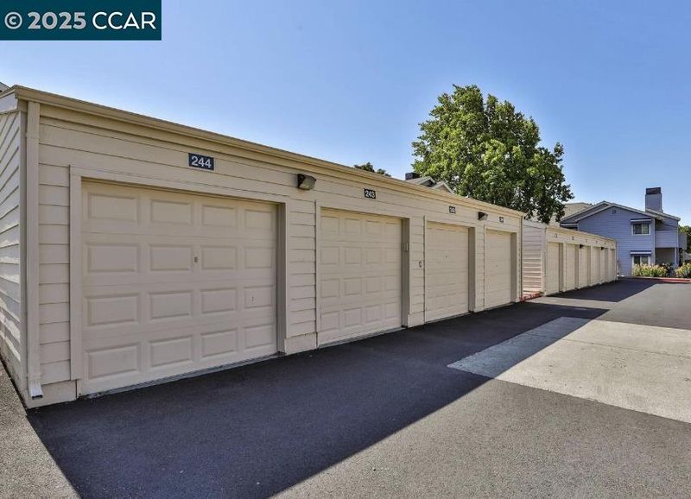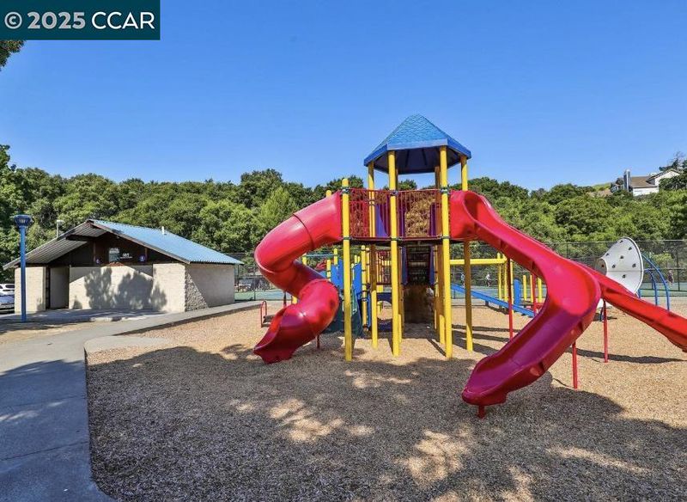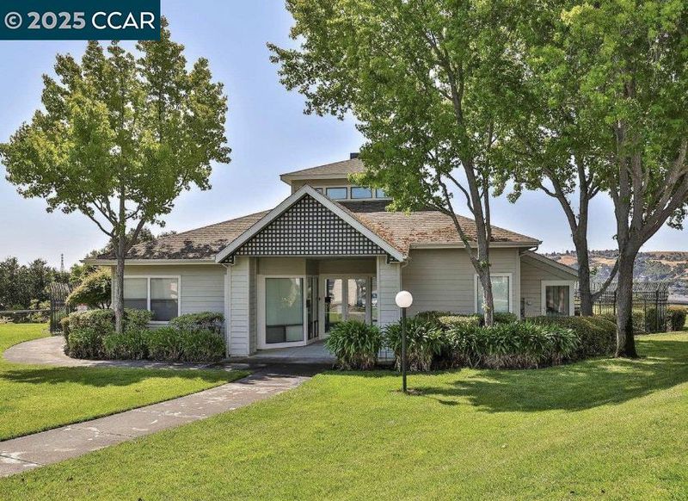
$348,000
1,014
SQ FT
$343
SQ/FT
1201 Glen Cove Pkwy,, #1801
@ Glen Cove Pkwy - Glen Cove, Vallejo
- 2 Bed
- 2 Bath
- 1 Park
- 1,014 sqft
- Vallejo
-

Popular lower-level unit in a private, quiet location in beautiful Glen Cove! This spacious floor plan features two primary suites, each with huge walk-in closets. Light and bright bathrooms offer oversized mirrors, new flooring, and brand-new light fixtures. Enjoy a large living room with a slider leading to a lovely front patio, a separate dining area, and solid surface countertops. A generous laundry room off the kitchen accommodates a full-size washer and dryer and offers plenty of shelving. The inviting front patio is perfect for summer relaxation and includes a large storage closet. A one-car garage with additional storage space is located nearby, along with plenty of guest parking. Community amenities include a clubhouse, pool, and gym facilities all within walking distance, plus easy access to scenic trails with stunning bridge and water views. Conveniently located near shopping, transportation, and freeways. This is a wonderful unit — already refreshed and ready — with the potential to make it truly perfect!
- Current Status
- New
- Original Price
- $348,000
- List Price
- $348,000
- On Market Date
- Aug 2, 2025
- Property Type
- Condominium
- D/N/S
- Glen Cove
- Zip Code
- 94591
- MLS ID
- 41106897
- APN
- 0079621490
- Year Built
- 1992
- Stories in Building
- 1
- Possession
- Close Of Escrow
- Data Source
- MAXEBRDI
- Origin MLS System
- CONTRA COSTA
John Swett High School
Public 9-12 Secondary
Students: 453 Distance: 1.0mi
Calvary Christian Academy
Private 1-12 Religious, Coed
Students: NA Distance: 1.1mi
Vallejo Center for Learning
Private 7-12 Special Education Program, All Male, Boarding
Students: NA Distance: 1.1mi
Carquinez Middle School
Public 6-8 Middle
Students: 294 Distance: 1.1mi
Vallejo Regional Education Center
Public n/a Adult Education
Students: NA Distance: 1.1mi
Glen Cove Elementary School
Public K-5 Elementary
Students: 415 Distance: 1.2mi
- Bed
- 2
- Bath
- 2
- Parking
- 1
- Detached, Guest, Garage Door Opener
- SQ FT
- 1,014
- SQ FT Source
- Public Records
- Lot SQ FT
- 944.0
- Lot Acres
- 0.02 Acres
- Pool Info
- In Ground, Fenced, Community
- Kitchen
- Dishwasher, Electric Range, Microwave, Refrigerator, Dryer, Washer, Laminate Counters, Electric Range/Cooktop, Disposal
- Cooling
- None
- Disclosures
- None
- Entry Level
- 1
- Flooring
- Carpet
- Foundation
- Fire Place
- None
- Heating
- Baseboard
- Laundry
- Dryer, Washer, In Unit
- Main Level
- 2 Bedrooms, 2 Baths
- Possession
- Close Of Escrow
- Architectural Style
- Contemporary
- Construction Status
- Existing
- Location
- Close to Clubhouse
- Roof
- Composition Shingles
- Water and Sewer
- Public
- Fee
- $610
MLS and other Information regarding properties for sale as shown in Theo have been obtained from various sources such as sellers, public records, agents and other third parties. This information may relate to the condition of the property, permitted or unpermitted uses, zoning, square footage, lot size/acreage or other matters affecting value or desirability. Unless otherwise indicated in writing, neither brokers, agents nor Theo have verified, or will verify, such information. If any such information is important to buyer in determining whether to buy, the price to pay or intended use of the property, buyer is urged to conduct their own investigation with qualified professionals, satisfy themselves with respect to that information, and to rely solely on the results of that investigation.
School data provided by GreatSchools. School service boundaries are intended to be used as reference only. To verify enrollment eligibility for a property, contact the school directly.
