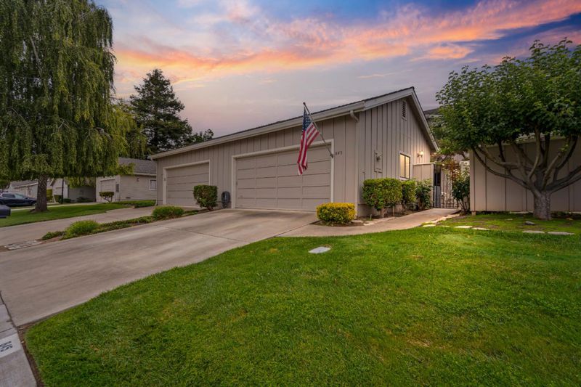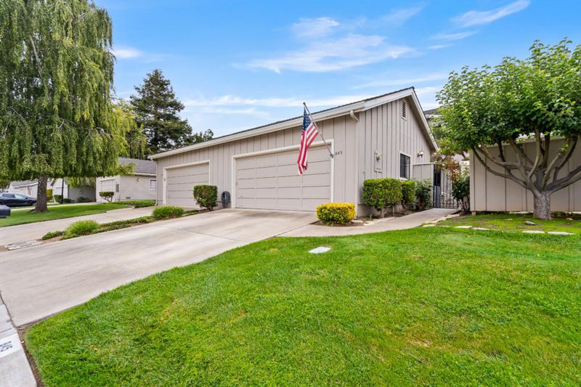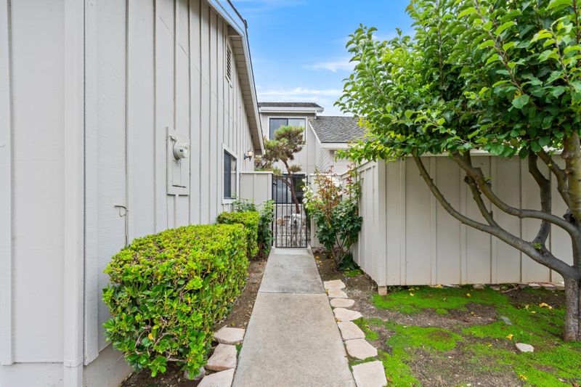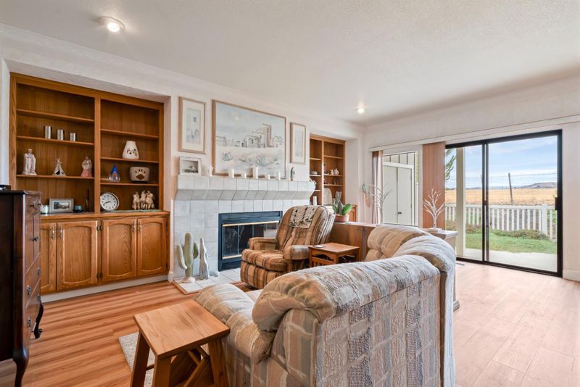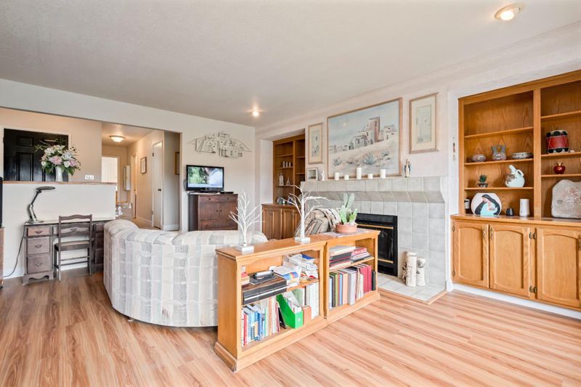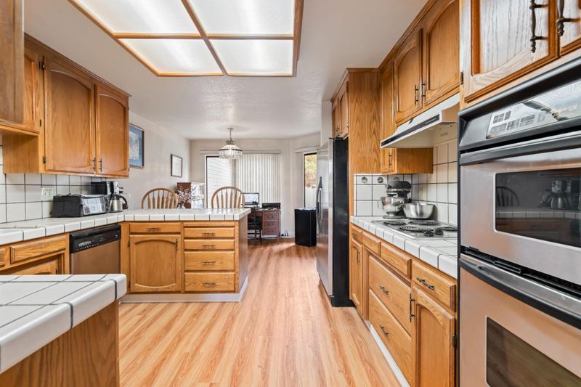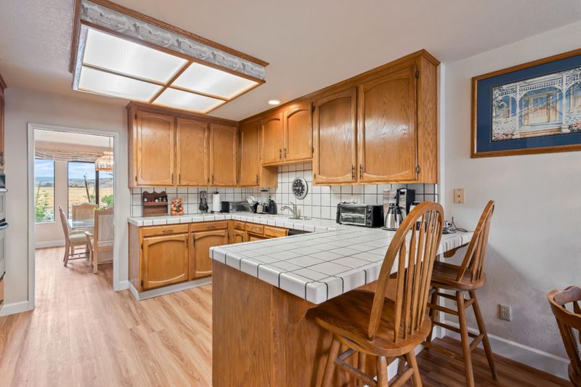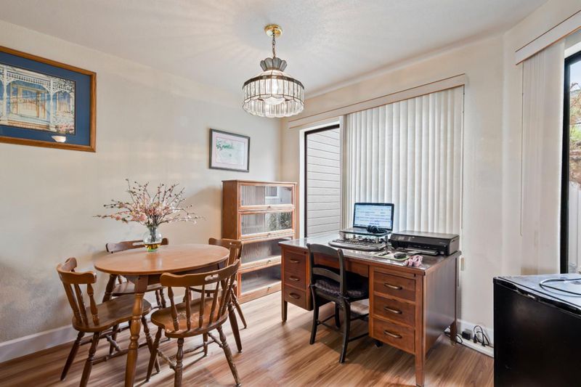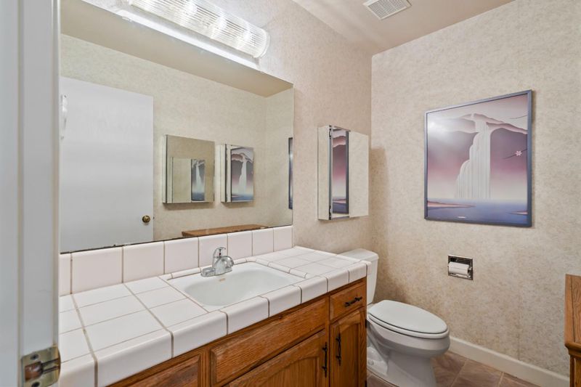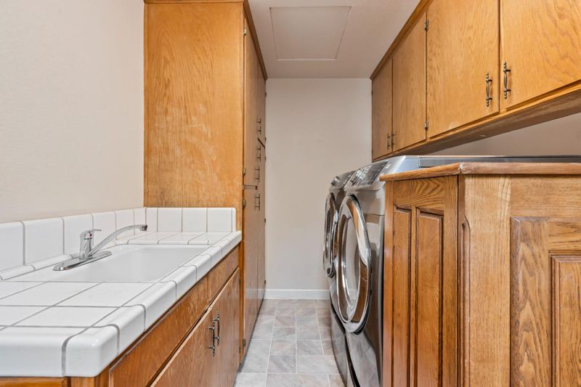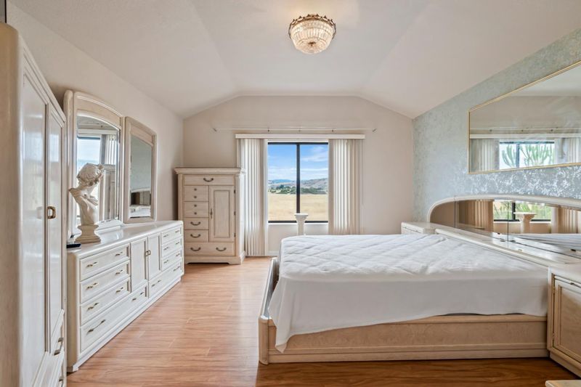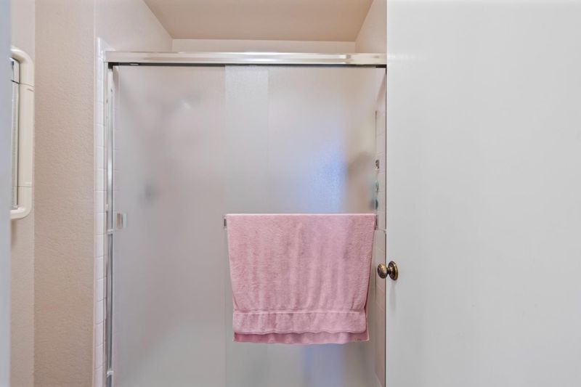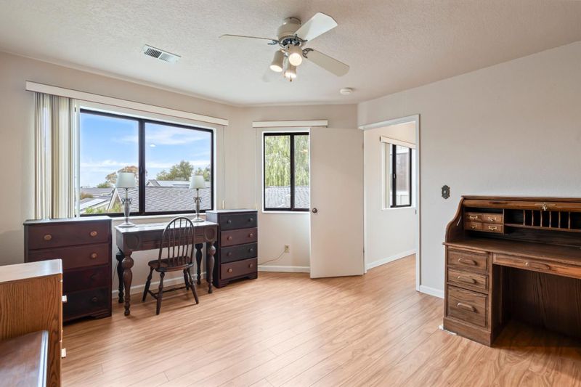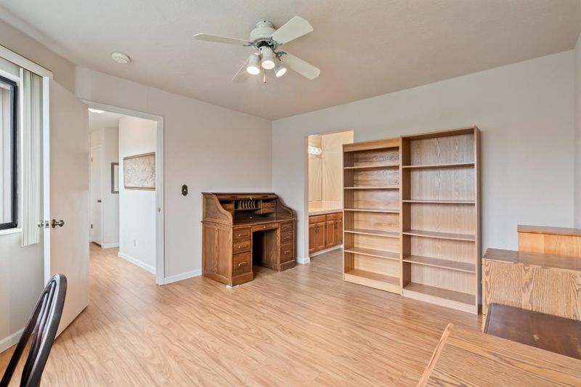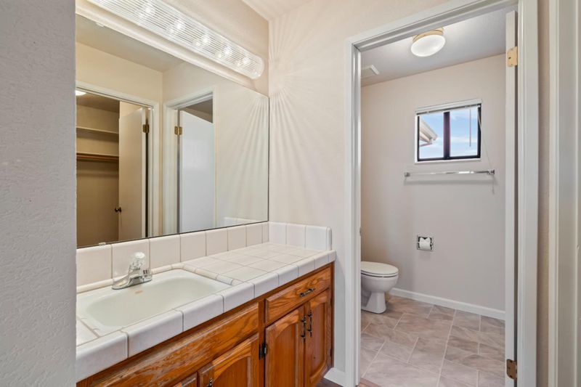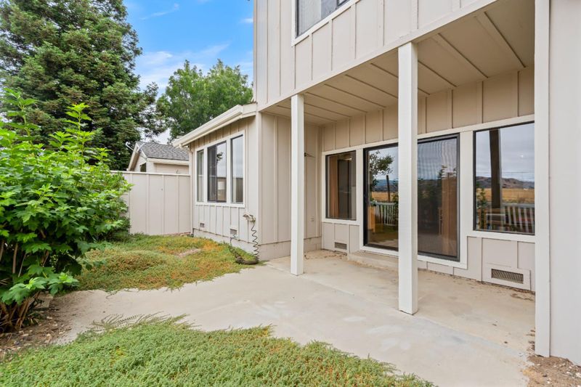
$629,900
2,000
SQ FT
$315
SQ/FT
845 Helen Drive
@ Duffin - 186 - Ridgemark, Hollister
- 2 Bed
- 3 (2/1) Bath
- 2 Park
- 2,000 sqft
- HOLLISTER
-

All this and a view from the upstairs bedroom window too! Come and see this well cared for unit on the Bluff's with two primary bedrooms upstairs! Large living room with wood burning fireplace and built in bookshelves, formal dining room, kitchen eating area, inside laundry and much more. Like how about extensive laminate flooring upstairs and down, almost new furnace and air conditioning unit, and ductwork recently cleaned, chimney swept, most of interior repainted in last year, newer faucets and low flow toilets. Both bedrooms have walk-in closets. Front courtyard is low maintenance, so you have time to get outside and enjoy life at the Country Club!
- Days on Market
- Not Currently On Market days
- Current Status
- Withdrawn
- Original Price
- $629,900
- List Price
- $629,900
- On Market Date
- Jul 28, 2025
- Property Type
- Townhouse
- Area
- 186 - Ridgemark
- Zip Code
- 95023
- MLS ID
- ML82016141
- APN
- 020-740-006-000
- Year Built
- 1986
- Stories in Building
- 2
- Possession
- COE + 3-5 Days
- Data Source
- MLSL
- Origin MLS System
- MLSListings, Inc.
Southside Elementary School
Public K-8 Elementary
Students: 213 Distance: 0.5mi
Tres Pinos Elementary School
Public K-8 Elementary
Students: 108 Distance: 1.3mi
Cerra Vista Elementary School
Public K-5 Elementary
Students: 631 Distance: 1.8mi
Pinnacles Community School
Public 8-12
Students: 13 Distance: 1.8mi
Tres Pinos Christian
Private 1-12 Religious, Coed
Students: NA Distance: 2.0mi
Calvary Christian
Private K-12 Combined Elementary And Secondary, Religious, Coed
Students: 37 Distance: 2.0mi
- Bed
- 2
- Bath
- 3 (2/1)
- Double Sinks, Half on Ground Floor, Primary - Stall Shower(s), Shower over Tub - 1, Skylight, Tile
- Parking
- 2
- Attached Garage, Gate / Door Opener, Guest / Visitor Parking
- SQ FT
- 2,000
- SQ FT Source
- Unavailable
- Lot SQ FT
- 2,818.0
- Lot Acres
- 0.064692 Acres
- Kitchen
- 220 Volt Outlet, Cooktop - Electric, Countertop - Tile, Dishwasher, Exhaust Fan, Garbage Disposal, Microwave, Oven - Built-In, Oven - Electric
- Cooling
- Ceiling Fan, Central AC
- Dining Room
- Breakfast Bar, Breakfast Nook, Formal Dining Room
- Disclosures
- Natural Hazard Disclosure
- Family Room
- No Family Room
- Flooring
- Carpet, Laminate, Tile, Vinyl / Linoleum
- Foundation
- Concrete Perimeter
- Fire Place
- Living Room, Wood Burning
- Heating
- Central Forced Air - Gas
- Laundry
- Electricity Hookup (110V), Electricity Hookup (220V), In Utility Room, Inside, Tub / Sink
- Views
- Hills, Neighborhood
- Possession
- COE + 3-5 Days
- * Fee
- $362
- Name
- The Bluff's at Ridgemark
- Phone
- (831)758-2855
- *Fee includes
- Common Area Electricity, Exterior Painting, Insurance - Common Area, Insurance - Structure, Maintenance - Common Area, Management Fee, Reserves, Roof, and Security Service
MLS and other Information regarding properties for sale as shown in Theo have been obtained from various sources such as sellers, public records, agents and other third parties. This information may relate to the condition of the property, permitted or unpermitted uses, zoning, square footage, lot size/acreage or other matters affecting value or desirability. Unless otherwise indicated in writing, neither brokers, agents nor Theo have verified, or will verify, such information. If any such information is important to buyer in determining whether to buy, the price to pay or intended use of the property, buyer is urged to conduct their own investigation with qualified professionals, satisfy themselves with respect to that information, and to rely solely on the results of that investigation.
School data provided by GreatSchools. School service boundaries are intended to be used as reference only. To verify enrollment eligibility for a property, contact the school directly.
