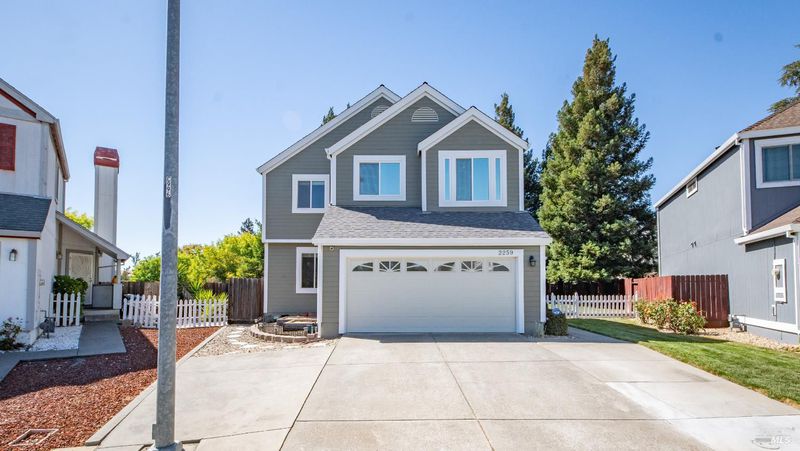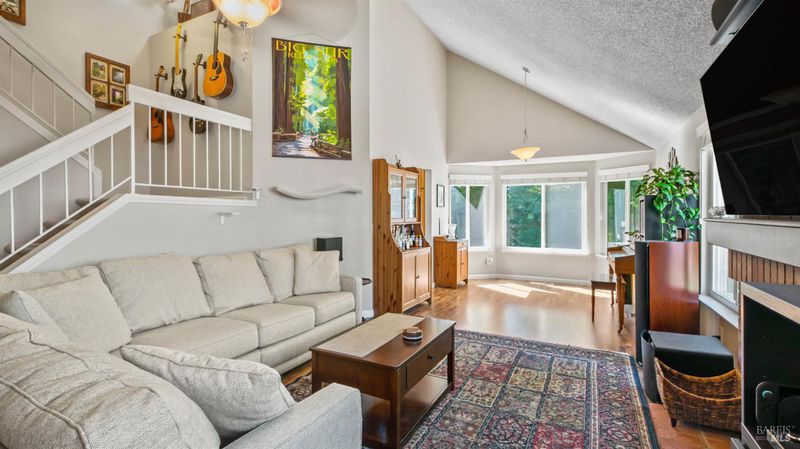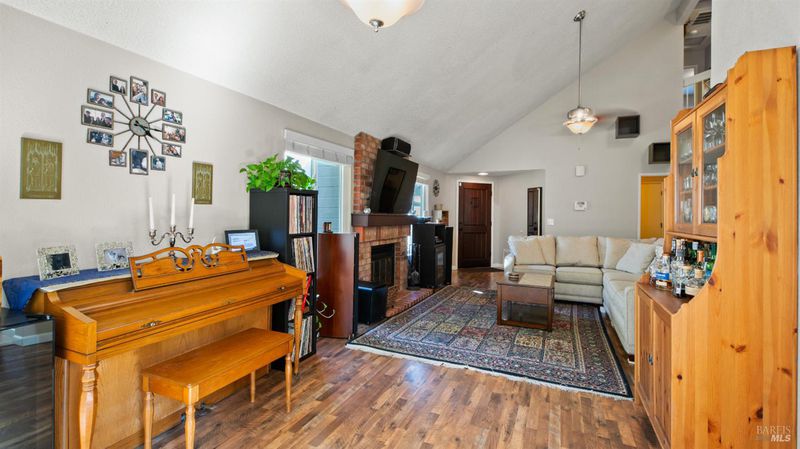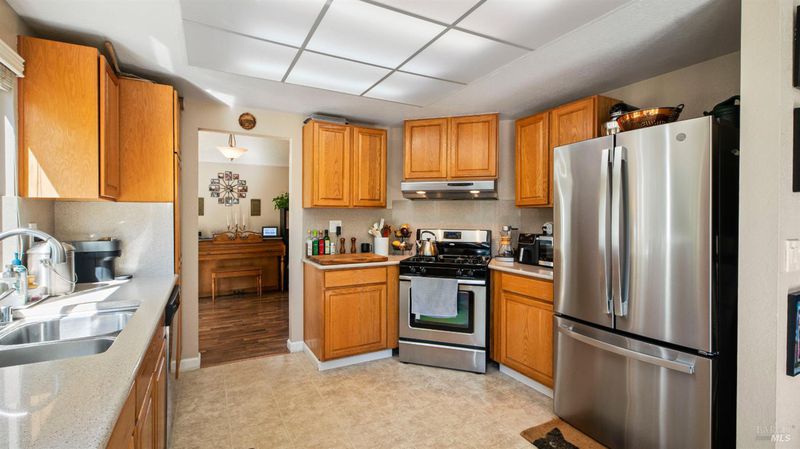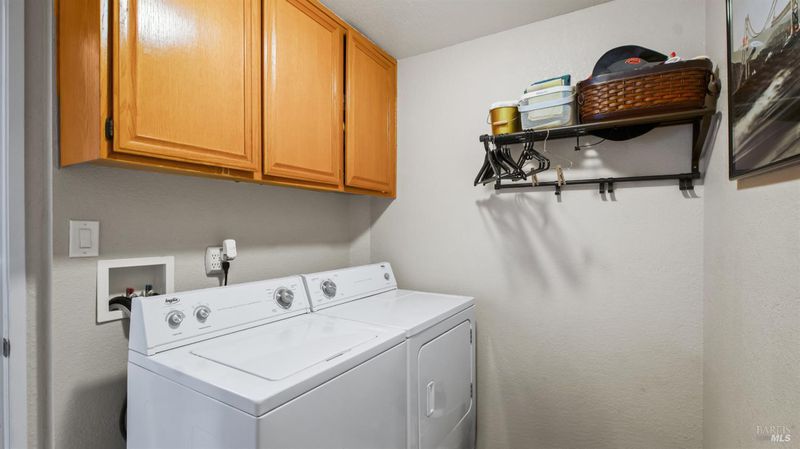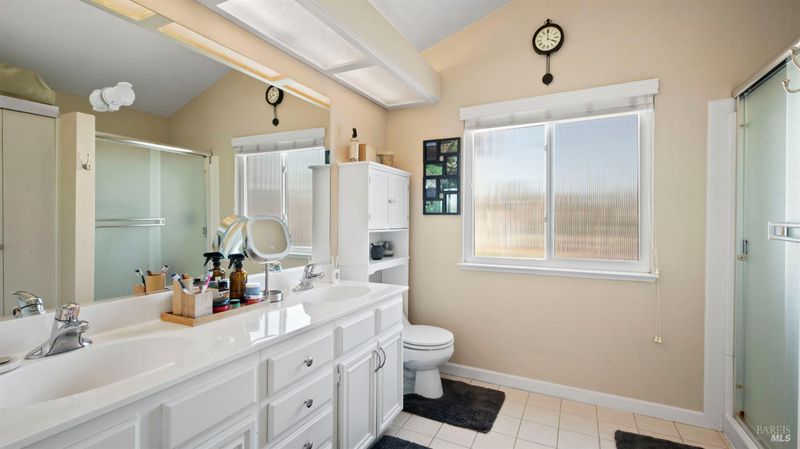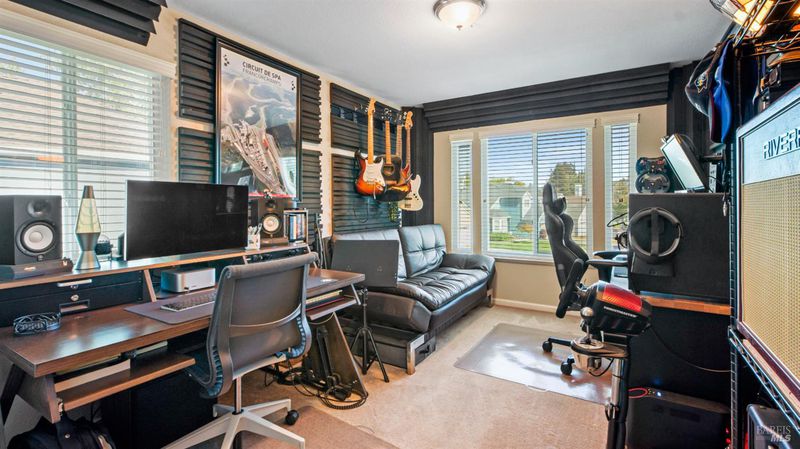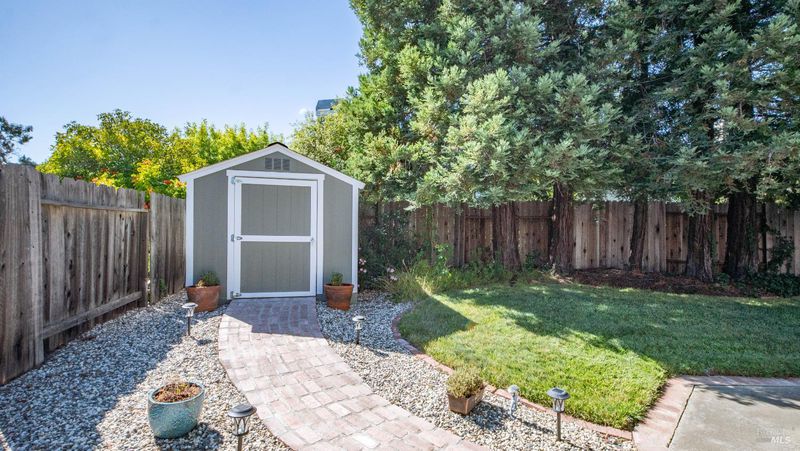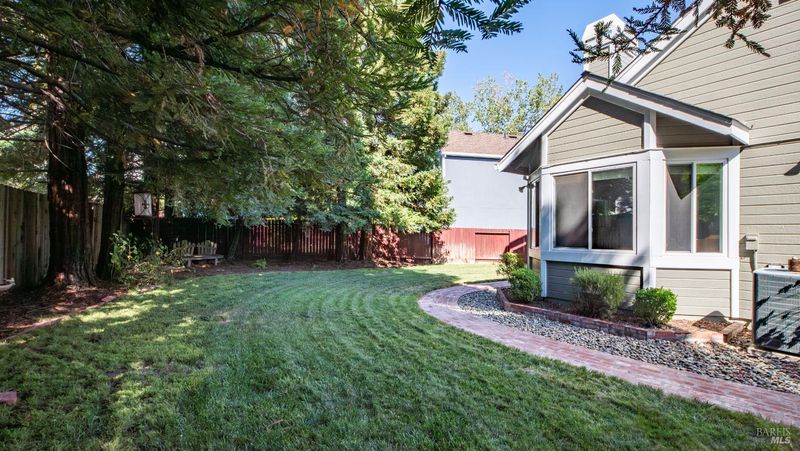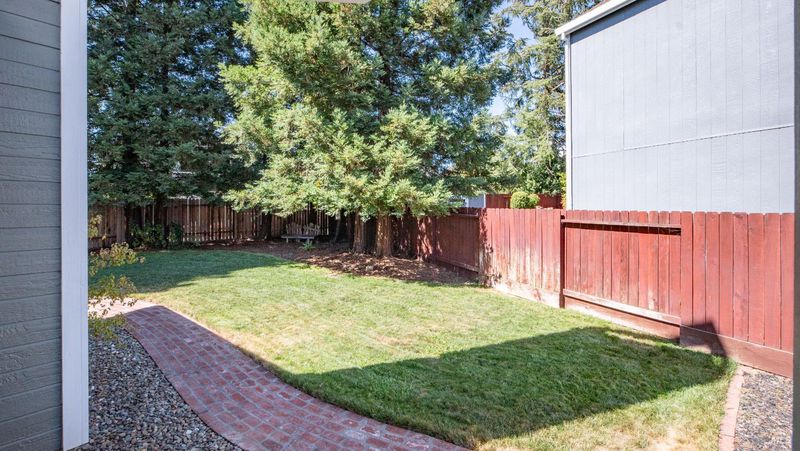
$665,000
2,064
SQ FT
$322
SQ/FT
2259 Clipper Court
@ Ten Gate - Fairfield 3, Fairfield
- 4 Bed
- 3 Bath
- 4 Park
- 2,064 sqft
- Fairfield
-

-
Sun Aug 3, 3:00 pm - 5:00 pm
Call Bonnie Falk at 707-321-6916 with any questions or we will see you there!
Discover this charming 4-bedroom, 3-bathroom Waterman Highlands residence with 2,064 square feet of living space that exemplifies total pride of ownership in every detail. This beautifully maintained home features newer dual-pane windows throughout and fresh exterior paint that enhances its undeniable curb appeal. The meticulously maintained landscaping creates stunning outdoor spaces that welcome you home. Inside, gorgeous simulated wood flooring flows through both the living room and family room, creating warmth and continuity throughout the main living areas. The spacious kitchen is designed for both everyday cooking and entertaining, featuring updated countertops, a gas stove for the home chef, and a stainless steel refrigerator that's included with the home. The flexible floor plan includes a full bedroom and bathroom downstairs, perfect for guests, multi-generational living, or a home office. The fully finished garage boasts professional epoxy-painted flooring, providing additional storage and workspace opportunities. Location couldn't be better in this desirable Westside Fairfield neighborhood. You're just minutes from shopping, parks, golf courses, and excellent schools. Easy I-80 access makes this home perfect for commuters to the Bay Area and Sacramento.
- Days on Market
- 1 day
- Current Status
- Active
- Original Price
- $665,000
- List Price
- $665,000
- On Market Date
- Aug 1, 2025
- Property Type
- Single Family Residence
- Area
- Fairfield 3
- Zip Code
- 94534
- MLS ID
- 325068658
- APN
- 0156-082-180
- Year Built
- 1986
- Stories in Building
- Unavailable
- Possession
- Close Of Escrow
- Data Source
- BAREIS
- Origin MLS System
Division of Unaccompanied Children's Services (Ducs) School
Public 7-12
Students: 13 Distance: 0.4mi
Harvest Valley School
Private K-12 Combined Elementary And Secondary, Coed
Students: NA Distance: 0.4mi
K. I. Jones Elementary School
Public K-5 Elementary
Students: 729 Distance: 0.4mi
Weir Preparatory Academy
Public K-8 Elementary, Coed
Students: 768 Distance: 0.6mi
Solano Christian Academy
Private K-8 Elementary, Religious, Coed
Students: 113 Distance: 0.7mi
Public Safety Academy
Public 5-12 Coed
Students: 732 Distance: 1.0mi
- Bed
- 4
- Bath
- 3
- Double Sinks, Tub w/Shower Over
- Parking
- 4
- Attached, Garage Door Opener, Garage Facing Front
- SQ FT
- 2,064
- SQ FT Source
- Assessor Auto-Fill
- Lot SQ FT
- 7,497.0
- Lot Acres
- 0.1721 Acres
- Kitchen
- Stone Counter
- Cooling
- Central
- Flooring
- Carpet, Simulated Wood
- Foundation
- Raised
- Heating
- Central
- Laundry
- Dryer Included, Inside Room, Washer Included
- Upper Level
- Bedroom(s), Full Bath(s), Primary Bedroom
- Main Level
- Bedroom(s), Family Room, Full Bath(s), Garage, Kitchen, Living Room, Street Entrance
- Possession
- Close Of Escrow
- Architectural Style
- Contemporary
- Fee
- $0
MLS and other Information regarding properties for sale as shown in Theo have been obtained from various sources such as sellers, public records, agents and other third parties. This information may relate to the condition of the property, permitted or unpermitted uses, zoning, square footage, lot size/acreage or other matters affecting value or desirability. Unless otherwise indicated in writing, neither brokers, agents nor Theo have verified, or will verify, such information. If any such information is important to buyer in determining whether to buy, the price to pay or intended use of the property, buyer is urged to conduct their own investigation with qualified professionals, satisfy themselves with respect to that information, and to rely solely on the results of that investigation.
School data provided by GreatSchools. School service boundaries are intended to be used as reference only. To verify enrollment eligibility for a property, contact the school directly.
