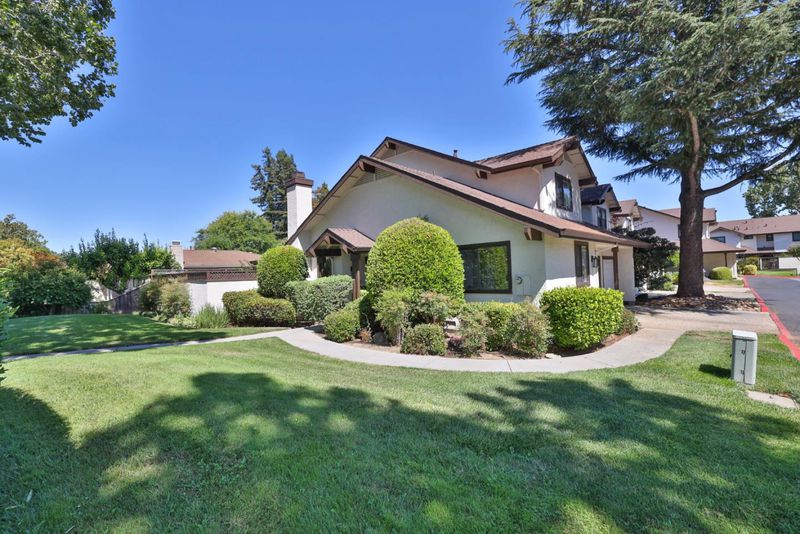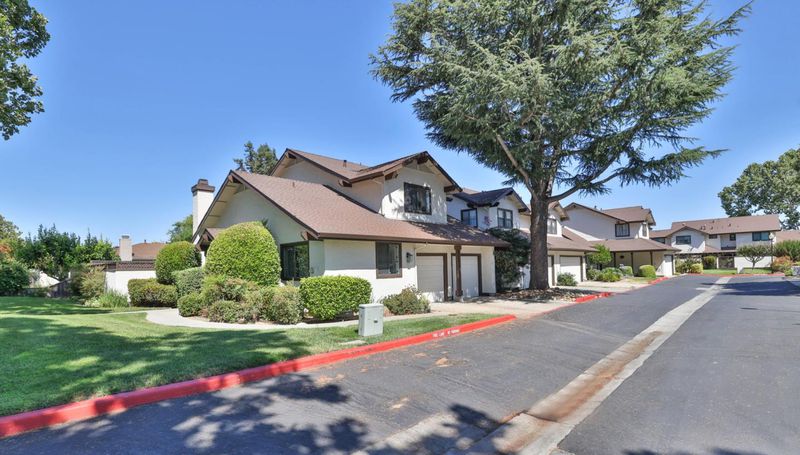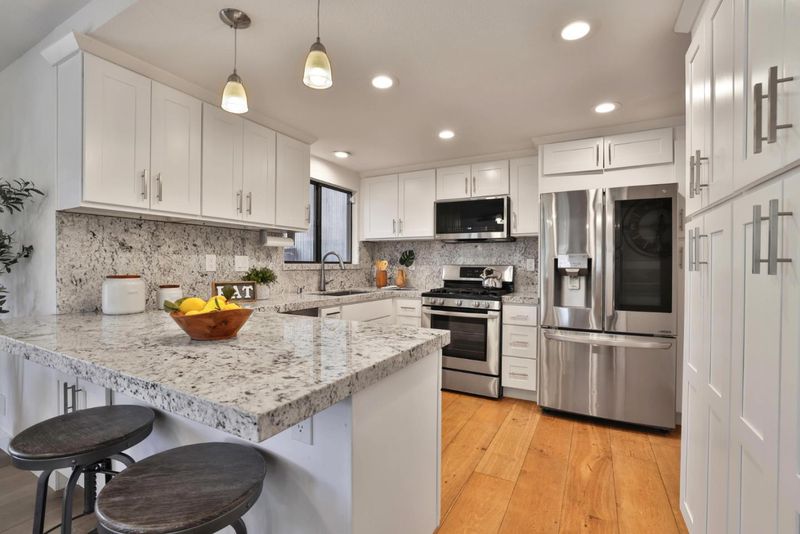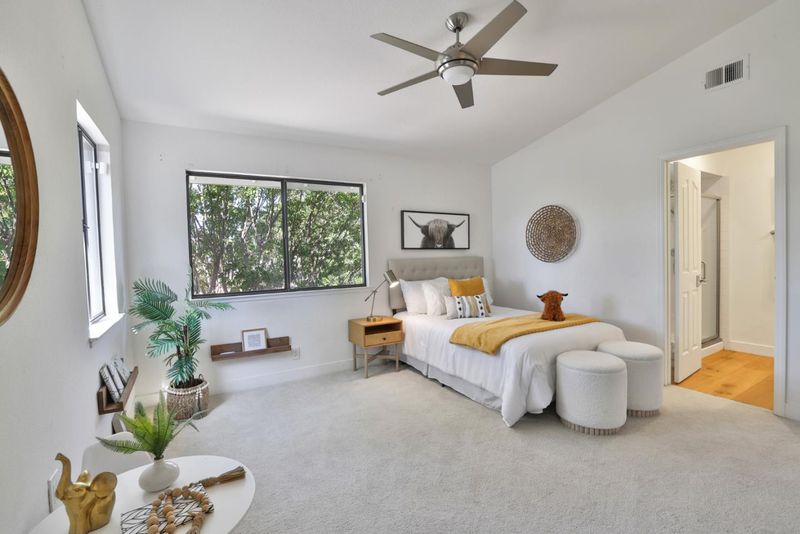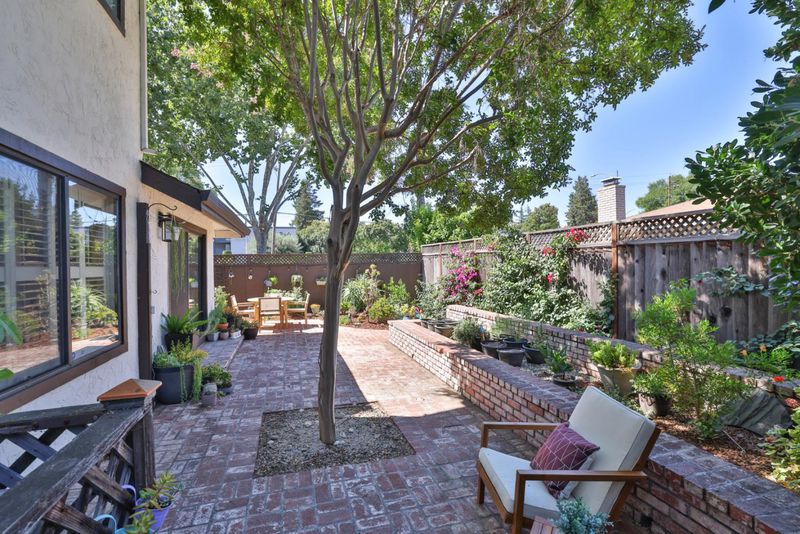
$1,349,000
1,725
SQ FT
$782
SQ/FT
3199 Chivas Place
@ Payne Avenue - 15 - Campbell, San Jose
- 3 Bed
- 3 Bath
- 2 Park
- 1,725 sqft
- San Jose
-

-
Sat Aug 2, 1:30 pm - 3:30 pm
-
Sun Aug 3, 1:30 pm - 3:30 pm
Imagine yourself in the beautiful 3199 Chivas Place: fully updated with wide plank hardwood flooring, stunning kitchen with white cabinets, a private back patio with lush drought resistant landscaping, and all the comforts and conveniences you could need including a newer Bosch dishwasher and water heater both installed in the last year. Your expansive great room including kitchen, living, and dining room flow beautifully to your private outdoor space perfect for entertaining and relaxing. Two generously sized bedrooms with en suite bathrooms are upstairs, one being an expansive primary suite including three large closets, one of which is a walk-in. The downstairs guest room with a full bath is separated from the living space offering your guests privacy, or could be used as a great setup for multi-generational living.This townhome style condo is an end unit with only one shared wall, a two car garage, and two driveway parking spaces, making it like a single family home. The convenient location is near a brand new park, restaurants and grocery stores, Santana Row, the Pruneyard, Downtown Campbell and Westgate Shopping Center, and provides easy access to San Tomas, 280, and 17 making it an ideal home base for anyone looking to live in the Bay Area.
- Days on Market
- 1 day
- Current Status
- Active
- Original Price
- $1,349,000
- List Price
- $1,349,000
- On Market Date
- Jul 29, 2025
- Property Type
- Townhouse
- Area
- 15 - Campbell
- Zip Code
- 95117
- MLS ID
- ML82015435
- APN
- 299-02-072
- Year Built
- 1988
- Stories in Building
- 2
- Possession
- COE
- Data Source
- MLSL
- Origin MLS System
- MLSListings, Inc.
Heritage Academy
Private 1-12
Students: 6 Distance: 0.2mi
Castlemont Elementary School
Charter K-5 Elementary
Students: 626 Distance: 0.3mi
Primary Plus Elementary School
Private K-8 Elementary, Coed
Students: 354 Distance: 0.4mi
Rosemary Elementary School
Charter K-5 Elementary
Students: 466 Distance: 0.6mi
Monroe Middle School
Charter 5-8 Middle
Students: 1118 Distance: 0.7mi
Lynhaven Elementary School
Charter K-5 Elementary
Students: 579 Distance: 0.7mi
- Bed
- 3
- Bath
- 3
- Double Sinks, Full on Ground Floor, Granite, Showers over Tubs - 2+, Stall Shower, Stone, Updated Bath
- Parking
- 2
- Attached Garage, Electric Car Hookup, Guest / Visitor Parking, Parking Area
- SQ FT
- 1,725
- SQ FT Source
- Unavailable
- Lot SQ FT
- 2,262.0
- Lot Acres
- 0.051928 Acres
- Kitchen
- Countertop - Granite, Dishwasher, Exhaust Fan, Garbage Disposal, Hood Over Range, Microwave, Oven Range - Gas, Pantry, Refrigerator
- Cooling
- Central AC
- Dining Room
- Breakfast Bar, Dining Area in Living Room
- Disclosures
- Natural Hazard Disclosure
- Family Room
- Kitchen / Family Room Combo
- Flooring
- Other, Carpet, Hardwood
- Foundation
- Concrete Perimeter and Slab
- Fire Place
- Gas Starter, Living Room
- Heating
- Central Forced Air
- Laundry
- In Utility Room, Inside, Washer / Dryer
- Views
- Garden / Greenbelt, Greenbelt, Neighborhood
- Possession
- COE
- * Fee
- $625
- Name
- Payne HOA Inc.
- Phone
- 408-445-4455
- *Fee includes
- Common Area Electricity, Insurance - Common Area, Maintenance - Common Area, and Management Fee
MLS and other Information regarding properties for sale as shown in Theo have been obtained from various sources such as sellers, public records, agents and other third parties. This information may relate to the condition of the property, permitted or unpermitted uses, zoning, square footage, lot size/acreage or other matters affecting value or desirability. Unless otherwise indicated in writing, neither brokers, agents nor Theo have verified, or will verify, such information. If any such information is important to buyer in determining whether to buy, the price to pay or intended use of the property, buyer is urged to conduct their own investigation with qualified professionals, satisfy themselves with respect to that information, and to rely solely on the results of that investigation.
School data provided by GreatSchools. School service boundaries are intended to be used as reference only. To verify enrollment eligibility for a property, contact the school directly.
