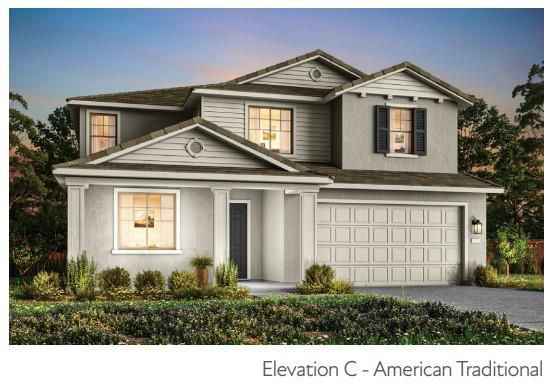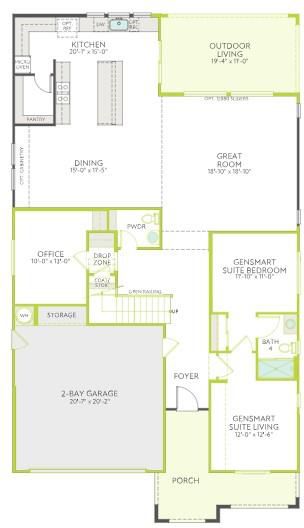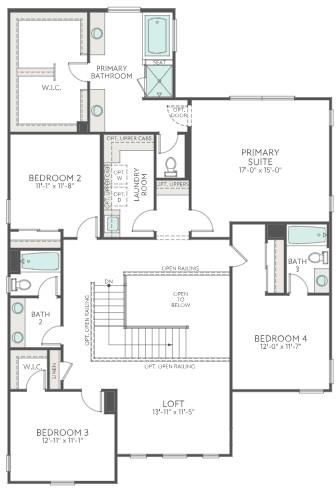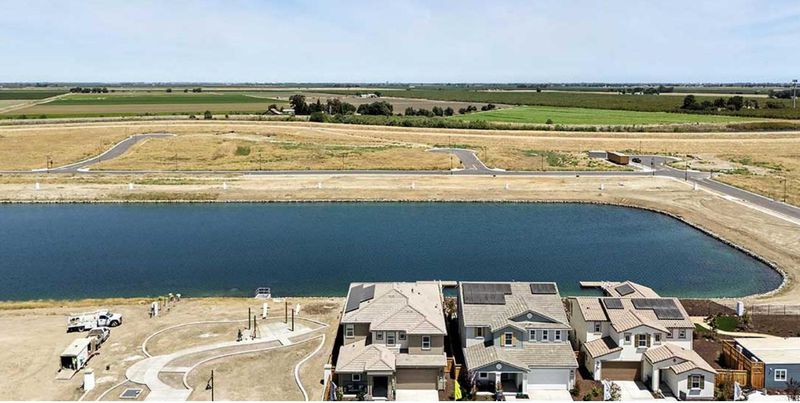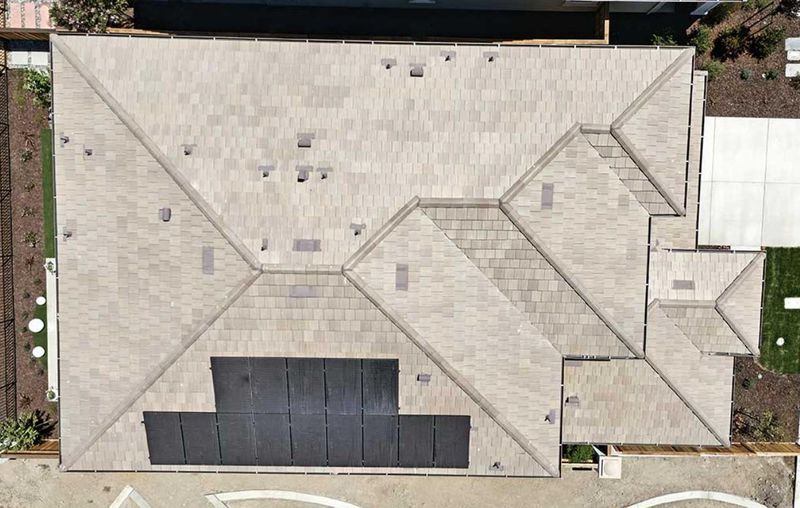
$1,023,900
3,611
SQ FT
$284
SQ/FT
15895 Cleary Court
@ Strandberg Ave. - 20507 - Lathrop, Lathrop
- 5 Bed
- 5 (4/1) Bath
- 2 Park
- 3,611 sqft
- LATHROP
-

-
Sat Sep 13, 1:00 pm - 4:00 pm
NO lockbox on homesite. This is a new home community. Kindly check in at the new home gallery located at 4329 Tullamore Avenue, Lathrop, California 95330.
-
Sun Sep 14, 1:00 pm - 4:00 pm
NO lockbox on homesite. This is a new home community. Kindly check in at the new home gallery located at 4329 Tullamore Avenue, Lathrop, California 95330.
New Construction | Homesite 101 | Plan 5. The Tides at River Islands offers new residential choices of beautiful single-family homes with lakeside homesites as well as cul-de-sac and park adjacent homesites to choose from. Impressive, open floor plans feature modern kitchens, large lofts, optional GenSmart suites and more. Countless amenities within the community include an exclusive charter school system, dining options, acres of parks, lakes, waterways, playing fields, green spaces, and your very own riverfront trail system that spans 18 miles. River Islands promises a beautiful new beginning in a community that truly feels like home. The Plan 5 flows perfectly with our most sought after upgrades including an office and a GenSmart suite in place of Bedroom 5 and the flex space. Homesite 101 is located on the corner of a private cul-de-sac with a refreshingly large backyard that is only steps away from the lakefront.Come visit and make this dream home your real home!
- Days on Market
- 1 day
- Current Status
- Active
- Original Price
- $1,023,900
- List Price
- $1,023,900
- On Market Date
- Sep 9, 2025
- Property Type
- Single Family Home
- Area
- 20507 - Lathrop
- Zip Code
- 95330
- MLS ID
- ML82020877
- APN
- 22022001
- Year Built
- 2025
- Stories in Building
- 2
- Possession
- Unavailable
- Data Source
- MLSL
- Origin MLS System
- MLSListings, Inc.
Old River Christian Academy
Private 1-12 Religious, Coed
Students: NA Distance: 1.9mi
Mossdale Elementary School
Public K-8 Elementary
Students: 1022 Distance: 3.5mi
Delta Keys Charter #2
Charter K-12
Students: 201 Distance: 3.9mi
Delta Charter Online No.2
Charter K-12
Students: 113 Distance: 3.9mi
Banta Elementary School
Public K-8 Elementary, Coed
Students: 336 Distance: 4.2mi
Lathrop High School
Public 9-12 Secondary
Students: 1266 Distance: 4.7mi
- Bed
- 5
- Bath
- 5 (4/1)
- Double Sinks, Full on Ground Floor, Half on Ground Floor, Marble, Primary - Stall Shower(s), Showers over Tubs - 2+, Stall Shower, Tile, Tub in Primary Bedroom
- Parking
- 2
- Attached Garage, Electric Car Hookup
- SQ FT
- 3,611
- SQ FT Source
- Unavailable
- Lot SQ FT
- 8,742.0
- Lot Acres
- 0.200689 Acres
- Kitchen
- Cooktop - Gas, Countertop - Quartz, Dishwasher, Garbage Disposal, Island, Oven - Built-In, Pantry
- Cooling
- Central AC
- Dining Room
- Dining Area
- Disclosures
- NHDS Report
- Family Room
- Kitchen / Family Room Combo
- Flooring
- Carpet, Laminate, Tile
- Foundation
- Concrete Slab
- Heating
- Electric
- Laundry
- Electricity Hookup (220V)
- Views
- Court
- Fee
- Unavailable
MLS and other Information regarding properties for sale as shown in Theo have been obtained from various sources such as sellers, public records, agents and other third parties. This information may relate to the condition of the property, permitted or unpermitted uses, zoning, square footage, lot size/acreage or other matters affecting value or desirability. Unless otherwise indicated in writing, neither brokers, agents nor Theo have verified, or will verify, such information. If any such information is important to buyer in determining whether to buy, the price to pay or intended use of the property, buyer is urged to conduct their own investigation with qualified professionals, satisfy themselves with respect to that information, and to rely solely on the results of that investigation.
School data provided by GreatSchools. School service boundaries are intended to be used as reference only. To verify enrollment eligibility for a property, contact the school directly.
