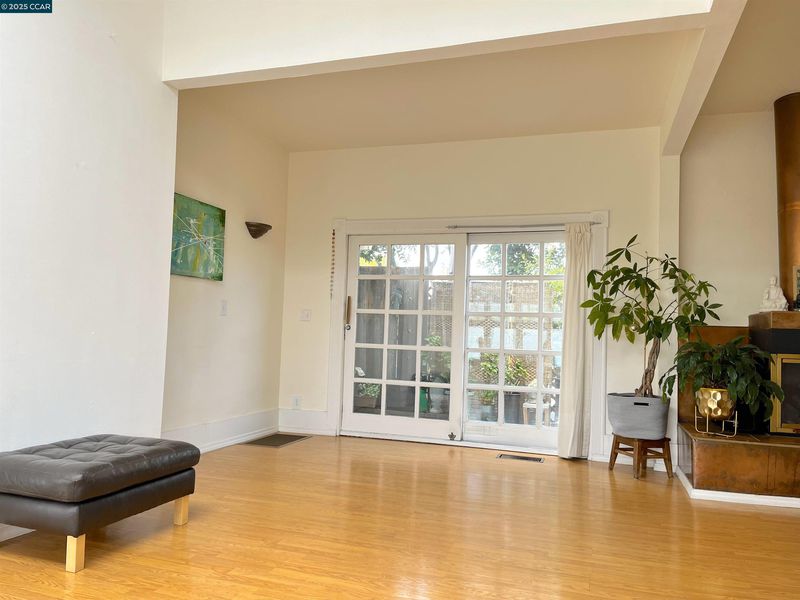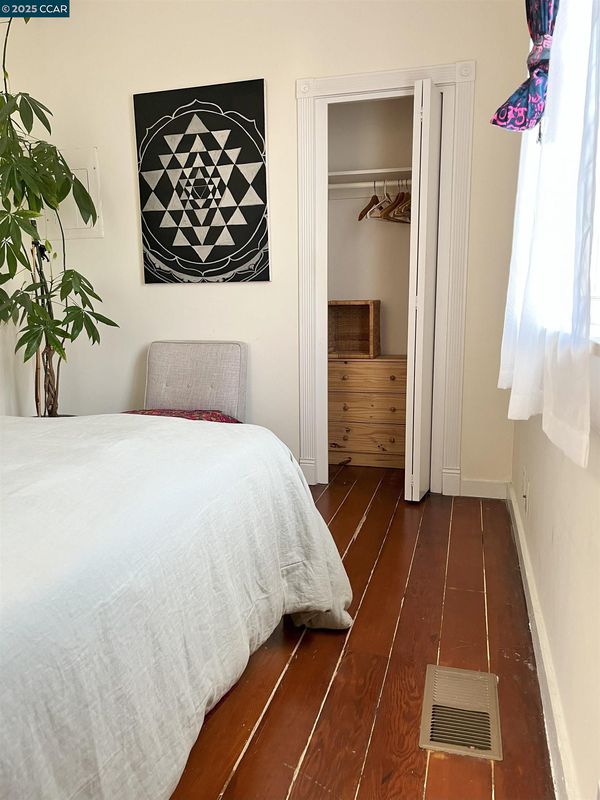
$549,900
1,653
SQ FT
$333
SQ/FT
1093 67Th St
@ San Pablo - Nobe, Oakland
- 4 Bed
- 2 Bath
- 1 Park
- 1,653 sqft
- Oakland
-

Open Sunday June 1st. 2025 from 1:00 To 4:00 PM. A charming & spacious top floor Victorian condo in hip, up-coming NOBE/Paradise Park area. This stunning condo is part of a small, quiet, owner-occupied complex, with gated entry. Grand & inviting entrance hall leads you inside where the hardwood floors & soaring ceilings set the stage. An open floor plan & gorgeous, sun-drenched rooms throughout. Featuring a wall of windows & skylights in the dining room & kitchen, home is bathed in natural light, throughout the day. Living room boasts wood burning fireplace with raised hearth. Large sliding glass doors lead you to your very own, private, rooftop deck perfect for entertaining. Stackable washer & dryer. Plenty of storage space in the attic & garage. Enjoy nearby restaurants & shopping in Berkeley & Emeryville, outdoor fun at Aquatic Park & Berkeley Marina plus shopping at Berkeley Bowl West. Ashby BART station, J Transbay bus to SF
- Current Status
- New
- Original Price
- $549,900
- List Price
- $549,900
- On Market Date
- May 24, 2025
- Property Type
- Condominium
- D/N/S
- Nobe
- Zip Code
- 94608
- MLS ID
- 41098878
- APN
- 16145435
- Year Built
- 1982
- Stories in Building
- 1
- Possession
- COE
- Data Source
- MAXEBRDI
- Origin MLS System
- CONTRA COSTA
Yu Ming Charter School
Charter K-8
Students: 445 Distance: 0.2mi
Aspire Berkley Maynard Academy
Charter K-8 Elementary
Students: 587 Distance: 0.3mi
Ecole Bilingue de Berkeley
Private PK-8 Elementary, Nonprofit
Students: 500 Distance: 0.4mi
Global Montessori International School
Private K-2
Students: 6 Distance: 0.4mi
Malcolm X Elementary School
Public K-5 Elementary
Students: 575 Distance: 0.7mi
Malcolm X Elementary School
Public K-5 Elementary, Coed
Students: 557 Distance: 0.7mi
- Bed
- 4
- Bath
- 2
- Parking
- 1
- None, On Street
- SQ FT
- 1,653
- SQ FT Source
- Public Records
- Lot SQ FT
- 5,620.0
- Lot Acres
- 0.13 Acres
- Pool Info
- None
- Kitchen
- Gas Range, Counter - Laminate, Gas Range/Cooktop
- Cooling
- None
- Disclosures
- None
- Entry Level
- 2
- Flooring
- Wood
- Foundation
- Fire Place
- Wood Burning
- Heating
- Forced Air
- Laundry
- Gas Dryer Hookup
- Main Level
- 3 Bedrooms, 2 Baths, Laundry Facility, Main Entry
- Possession
- COE
- Architectural Style
- Edwardian
- Construction Status
- Existing
- Location
- 2 Houses / 1 Lot
- Roof
- Composition
- Water and Sewer
- Public
- Fee
- $200
MLS and other Information regarding properties for sale as shown in Theo have been obtained from various sources such as sellers, public records, agents and other third parties. This information may relate to the condition of the property, permitted or unpermitted uses, zoning, square footage, lot size/acreage or other matters affecting value or desirability. Unless otherwise indicated in writing, neither brokers, agents nor Theo have verified, or will verify, such information. If any such information is important to buyer in determining whether to buy, the price to pay or intended use of the property, buyer is urged to conduct their own investigation with qualified professionals, satisfy themselves with respect to that information, and to rely solely on the results of that investigation.
School data provided by GreatSchools. School service boundaries are intended to be used as reference only. To verify enrollment eligibility for a property, contact the school directly.




