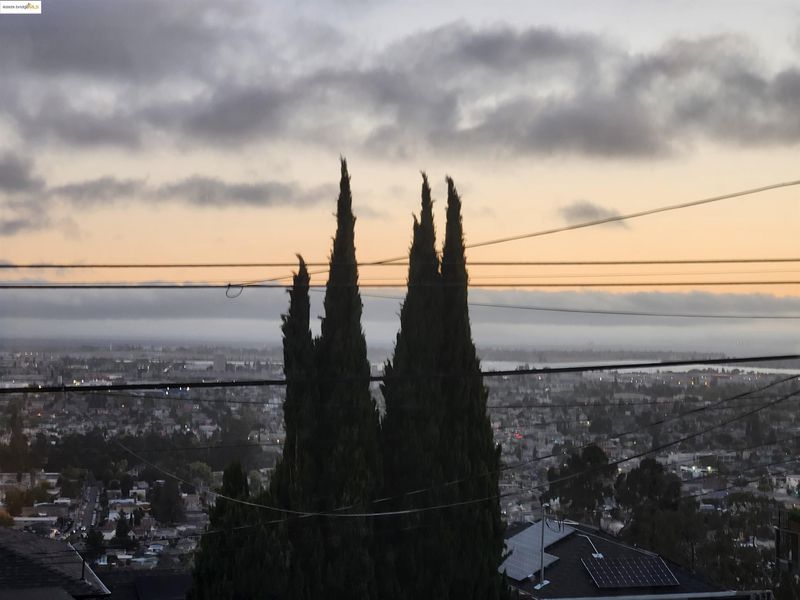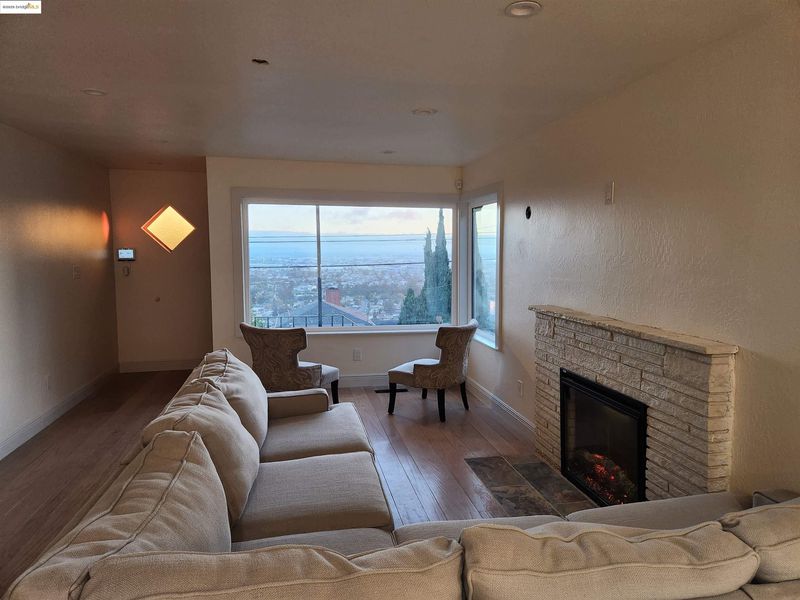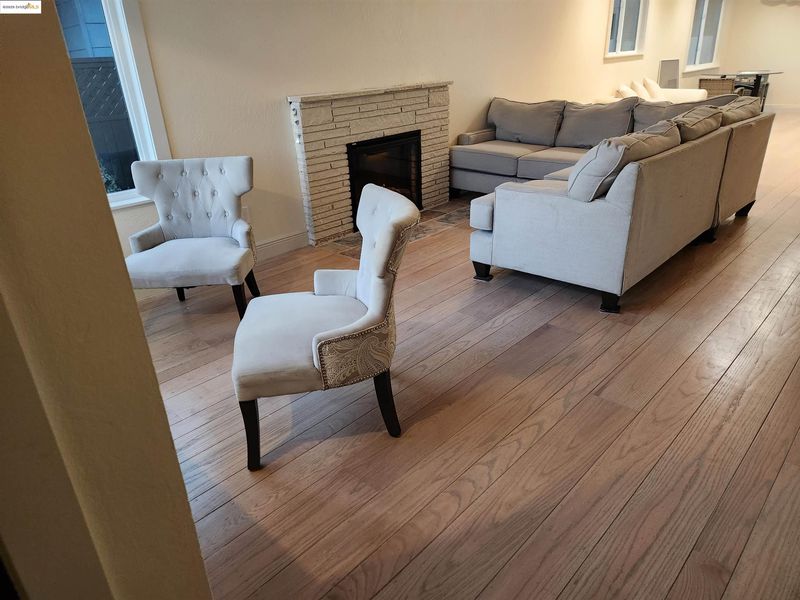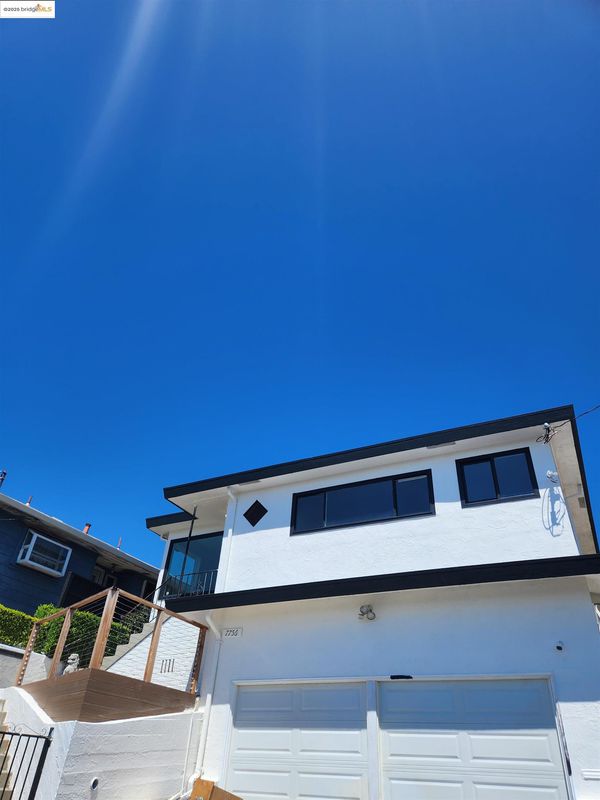
$995,000
1,390
SQ FT
$716
SQ/FT
7756 Sunkist Dr
@ Michigan - King Estates, Oakland
- 3 Bed
- 2 Bath
- 2 Park
- 1,390 sqft
- Oakland
-

Belvedere Home in the Oakland Hills!You are in for an unexpected TREAT! This gracious "CUSTOM" abode is truly a gift to Oakland and "YOU"- The NEW, PROUD owner of such a BEAUTY! Too good to be true? Well, let me tell you just how GOOD! First time on the market in over 40 years. Mid Century (1959) beautifully modernized ALL WITH PERMITS! ALL NEW CHEF'S KITCHEN with integral apron sink in island,Calacatta gold quartz counters, stainless-steel appliances and"soft-close"drawers. Perfectly positioned Laundry closet w/ pantry & WASH TOWER,Fabulous RED OAK RANDOM PLANK WOOD throughout.Custom designed NEW bathrooms and closets a well!The list goes on..Primary Suite: Panoramic Views of Oakland skyline and beyond. You can check the coastal weather in Half Moon Bay from the comfort of your bed!Dual sink vanity in black & gold w Carrara Marble Top, Donna Vecchia polished porcelain slab dual shower w gold fixtures-Definitely room for 2. Oh, and wait for it..a bidet! You'll think you're in a Roman bath! Hall bathroom:BE THE FIRST to Relax from the stress of your day in the Eden Clawfoot Soaking tub, or shower in the glamorously convenient stall shower. Again, room for 2 with the turquoise and Marble topped dual sink vanity-plus bidet! Come FEEL THE MAGIC!..And make it YOURS!
- Current Status
- Active - Coming Soon
- Original Price
- $995,000
- List Price
- $995,000
- On Market Date
- Aug 15, 2025
- Property Type
- Detached
- D/N/S
- King Estates
- Zip Code
- 94605
- MLS ID
- 41108327
- APN
- 40A3431252
- Year Built
- 1959
- Stories in Building
- Unavailable
- Possession
- Close Of Escrow, Immediate
- Data Source
- MAXEBRDI
- Origin MLS System
- Bridge AOR
Parker Elementary School
Public K-8 Elementary
Students: 314 Distance: 0.3mi
Burckhalter Elementary School
Public K-5 Elementary
Students: 249 Distance: 0.5mi
Bay Area Technology School
Charter 6-12 Secondary, Coed
Students: 299 Distance: 0.5mi
Rudsdale Continuation School
Public 9-12 Continuation
Students: 255 Distance: 0.5mi
Independent Study, Sojourner Truth School
Public K-12 Opportunity Community
Students: 166 Distance: 0.6mi
Castlemont High
Public 9-12
Students: 835 Distance: 0.7mi
- Bed
- 3
- Bath
- 2
- Parking
- 2
- Attached, Off Street, Parking Spaces, Space Per Unit - 2, Guest, Below Building Parking, Enclosed, Garage Faces Front, Private, Garage Door Opener
- SQ FT
- 1,390
- SQ FT Source
- Public Records
- Lot SQ FT
- 5,680.0
- Lot Acres
- 0.13 Acres
- Pool Info
- None
- Kitchen
- Dishwasher, Gas Range, Grill Built-in, Plumbed For Ice Maker, Refrigerator, Dryer, Washer, 220 Volt Outlet, Stone Counters, Eat-in Kitchen, Disposal, Gas Range/Cooktop, Ice Maker Hookup, Kitchen Island, Updated Kitchen, Other
- Cooling
- Heat Pump
- Disclosures
- Rent Control, Hotel/Motel Nearby, Shopping Cntr Nearby, Restaurant Nearby, Disclosure Package Avail, Lead Hazard Disclosure
- Entry Level
- Exterior Details
- Garden, Back Yard, Front Yard, Side Yard, Terraced Back, Entry Gate, Landscape Back, Low Maintenance, Private Entrance, See Remarks
- Flooring
- Hardwood Flrs Throughout
- Foundation
- Fire Place
- Electric, Living Room, Stone
- Heating
- Forced Air, Natural Gas, Heat Pump, Fireplace Insert
- Laundry
- 220 Volt Outlet, Gas Dryer Hookup, Laundry Closet, Electric, Washer/Dryer Stacked Incl
- Upper Level
- 3 Bedrooms, 2 Baths, Primary Bedrm Suite - 1, Laundry Facility, Other, Main Entry
- Main Level
- Other
- Possession
- Close Of Escrow, Immediate
- Architectural Style
- Contemporary, Mid Century Modern
- Construction Status
- Existing
- Additional Miscellaneous Features
- Garden, Back Yard, Front Yard, Side Yard, Terraced Back, Entry Gate, Landscape Back, Low Maintenance, Private Entrance, See Remarks
- Location
- Sloped Down, Back Yard, Landscaped, Private, Security Gate
- Roof
- Bitumen
- Water and Sewer
- Public
- Fee
- Unavailable
MLS and other Information regarding properties for sale as shown in Theo have been obtained from various sources such as sellers, public records, agents and other third parties. This information may relate to the condition of the property, permitted or unpermitted uses, zoning, square footage, lot size/acreage or other matters affecting value or desirability. Unless otherwise indicated in writing, neither brokers, agents nor Theo have verified, or will verify, such information. If any such information is important to buyer in determining whether to buy, the price to pay or intended use of the property, buyer is urged to conduct their own investigation with qualified professionals, satisfy themselves with respect to that information, and to rely solely on the results of that investigation.
School data provided by GreatSchools. School service boundaries are intended to be used as reference only. To verify enrollment eligibility for a property, contact the school directly.







