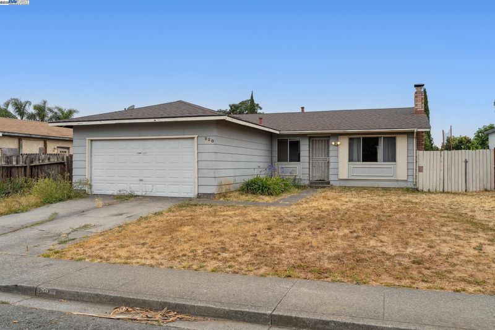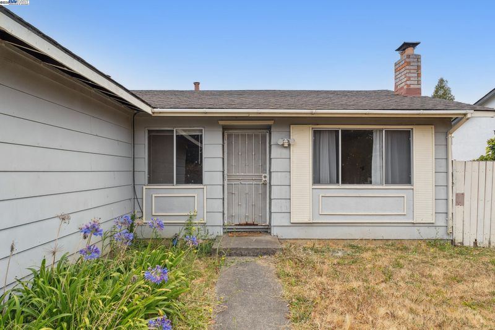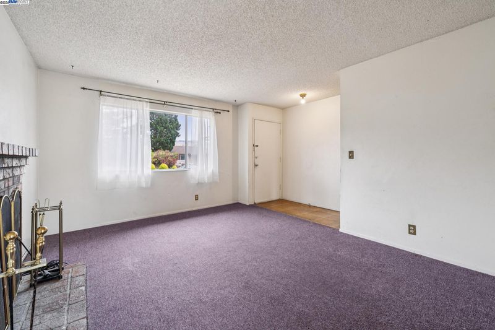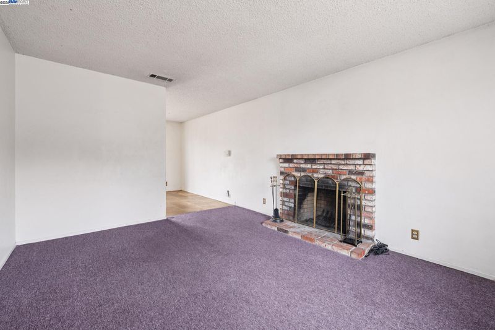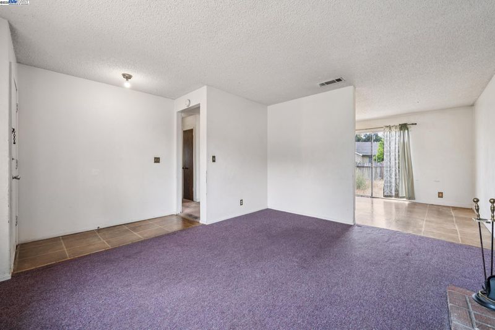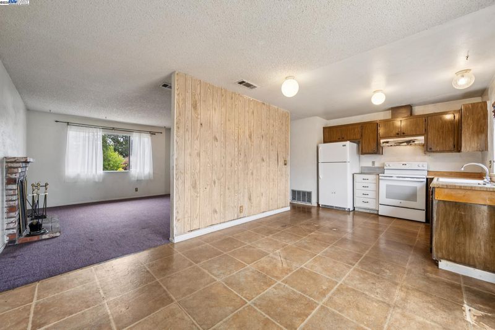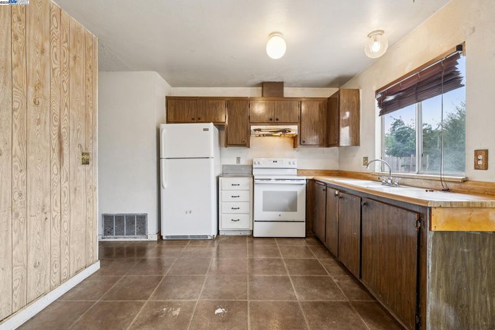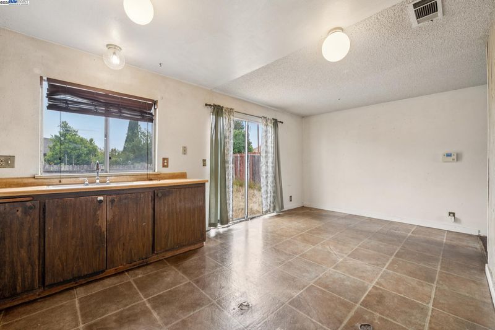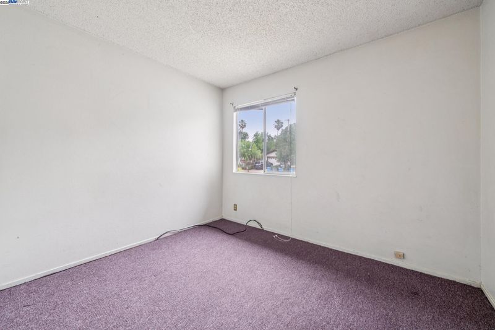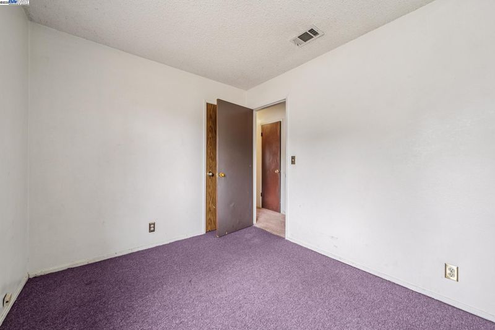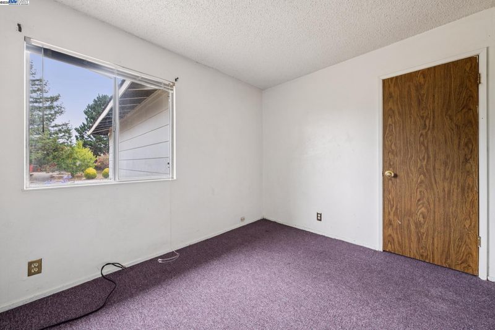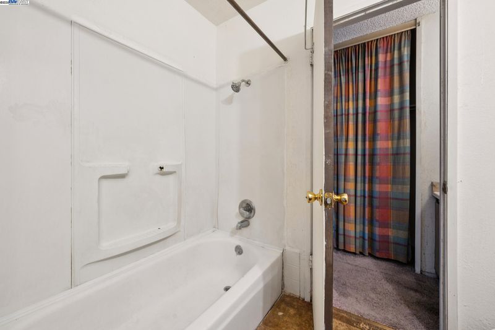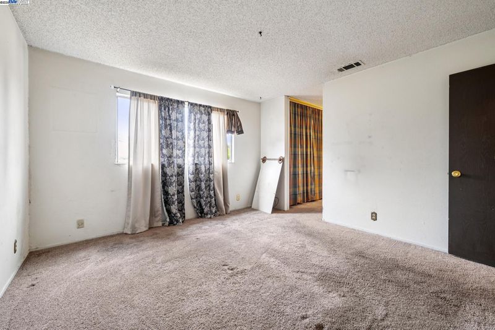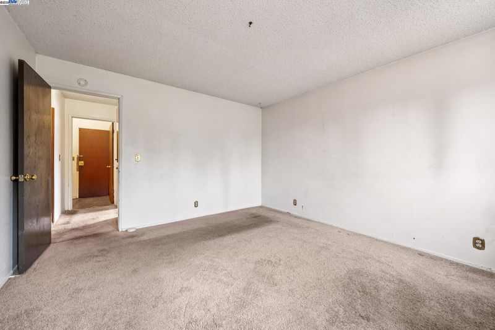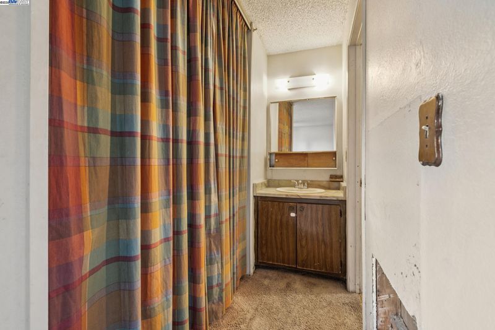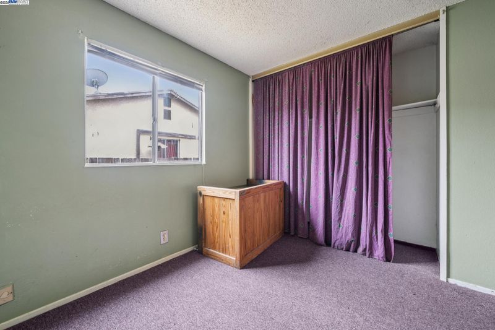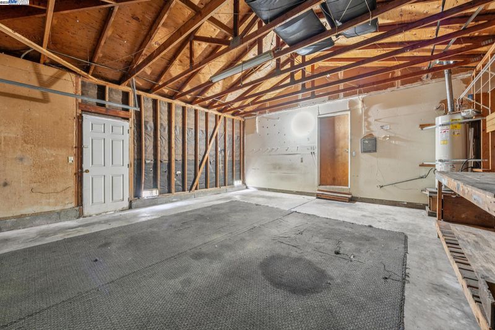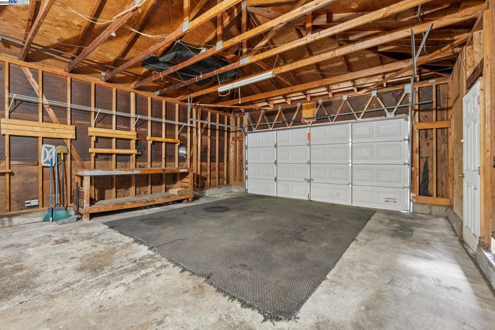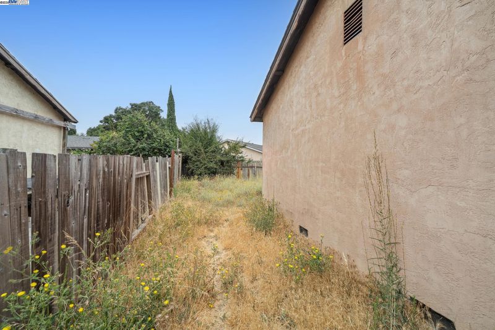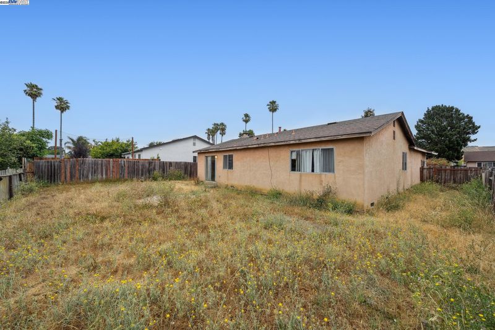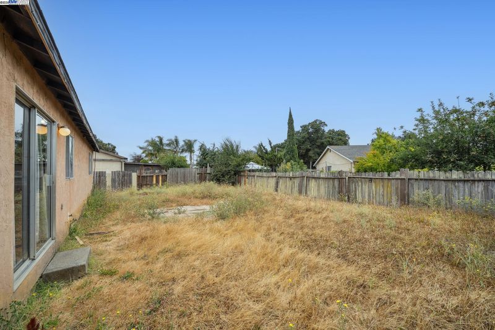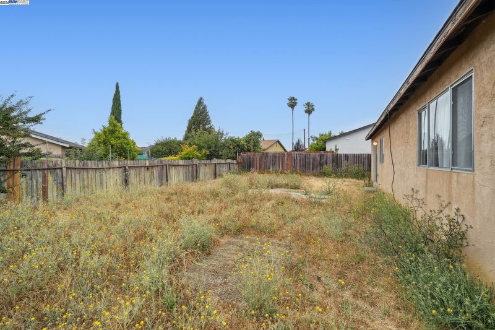
$299,000
1,088
SQ FT
$275
SQ/FT
220 PEMBROKE DRIVE
@ Whitney - College Hills, Vallejo
- 3 Bed
- 1 Bath
- 2 Park
- 1,088 sqft
- Vallejo
-

Tucked in a quiet residential neighborhood, 220 Pembroke Drive offers a rare opportunity to reimagine a classic mid-century home on a spacious lot. This 3-bedroom, 1-bath property is being sold as is and awaits a discerning buyer with the creativity and the tools to unlock its full potential. Inside, you’ll find a traditional floor plan with generous room sizes, original hardwood floors in select areas, and abundant natural light. The layout flows from a sunny living room with fireplace into a kitchen ready for reinvention, plus a dining area overlooking the backyard. The home’s good bones and practical footprint provide a solid starting point for renovation. The backyard is expansive, perfect for gardening, entertaining, or future expansion. A 2-car garage, driveway parking, and mature trees round out the property. Whether you’re a contractor, an investor, or a homeowner looking to build sweat equity, this is in a centrally located neighborhood with easy access to schools, shopping, and I-80 for Bay Area commuting. Bring your vision. Transform the space. Create something special.
- Current Status
- New
- Original Price
- $299,000
- List Price
- $299,000
- On Market Date
- Aug 1, 2025
- Property Type
- Detached
- D/N/S
- College Hills
- Zip Code
- 94589
- MLS ID
- 41106845
- APN
- 0068252090
- Year Built
- 1978
- Stories in Building
- 1
- Possession
- Close Of Escrow
- Data Source
- MAXEBRDI
- Origin MLS System
- BAY EAST
Mosaic Christian School
Private K-12
Students: 13 Distance: 0.4mi
Loma Vista Environmental Science Academy
Public K-8 Elementary
Students: 540 Distance: 0.4mi
Elsa Widenmann Elementary School
Public K-5 Elementary
Students: 442 Distance: 0.4mi
UHS School - Vallejo
Private n/a Special Education, Coed
Students: NA Distance: 0.5mi
Mit Academy
Charter 9-12 Secondary
Students: 525 Distance: 0.5mi
Mare Island Technology Academy
Charter 6-8 Middle, Coed
Students: 432 Distance: 0.5mi
- Bed
- 3
- Bath
- 1
- Parking
- 2
- Attached, Off Street, Garage Faces Front
- SQ FT
- 1,088
- SQ FT Source
- Public Records
- Lot SQ FT
- 6,098.0
- Lot Acres
- 0.14 Acres
- Pool Info
- None
- Kitchen
- Free-Standing Range, Refrigerator, Laminate Counters, Eat-in Kitchen, Range/Oven Free Standing
- Cooling
- None
- Disclosures
- Nat Hazard Disclosure
- Entry Level
- Exterior Details
- Back Yard, Front Yard
- Flooring
- Laminate, Linoleum, Carpet
- Foundation
- Fire Place
- Living Room
- Heating
- Natural Gas
- Laundry
- Hookups Only
- Main Level
- 3 Bedrooms, 1 Bath, Laundry Facility, Main Entry
- Possession
- Close Of Escrow
- Architectural Style
- Bungalow
- Construction Status
- Existing
- Additional Miscellaneous Features
- Back Yard, Front Yard
- Location
- Level
- Roof
- Composition Shingles
- Water and Sewer
- Public
- Fee
- Unavailable
MLS and other Information regarding properties for sale as shown in Theo have been obtained from various sources such as sellers, public records, agents and other third parties. This information may relate to the condition of the property, permitted or unpermitted uses, zoning, square footage, lot size/acreage or other matters affecting value or desirability. Unless otherwise indicated in writing, neither brokers, agents nor Theo have verified, or will verify, such information. If any such information is important to buyer in determining whether to buy, the price to pay or intended use of the property, buyer is urged to conduct their own investigation with qualified professionals, satisfy themselves with respect to that information, and to rely solely on the results of that investigation.
School data provided by GreatSchools. School service boundaries are intended to be used as reference only. To verify enrollment eligibility for a property, contact the school directly.
