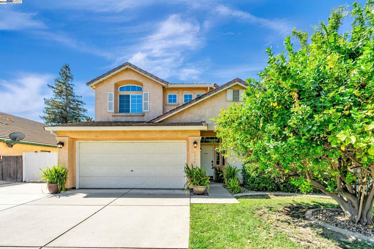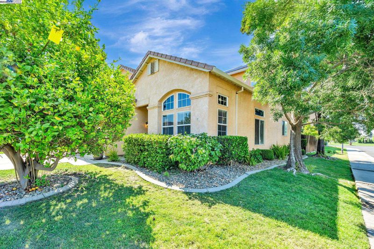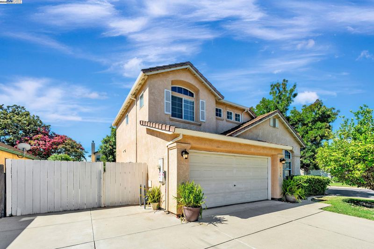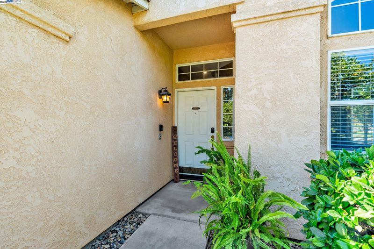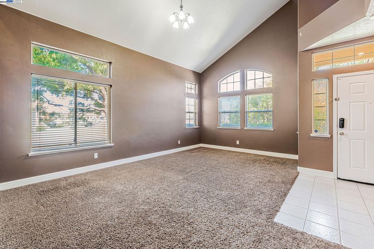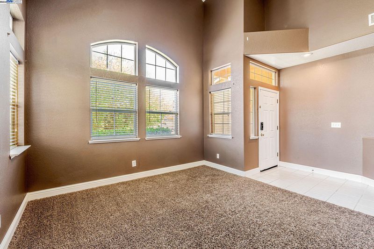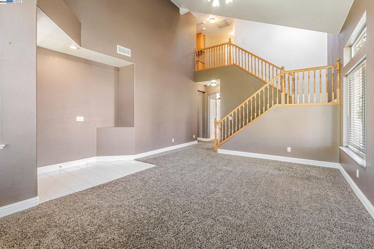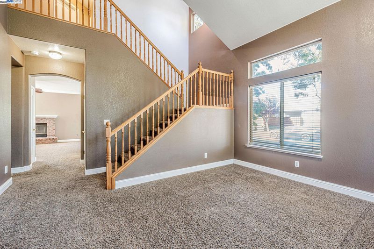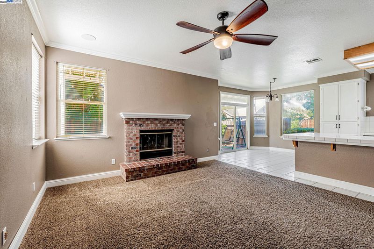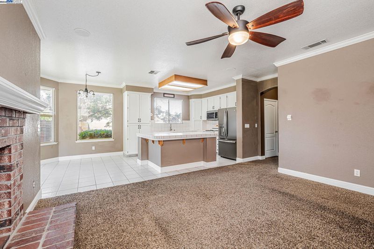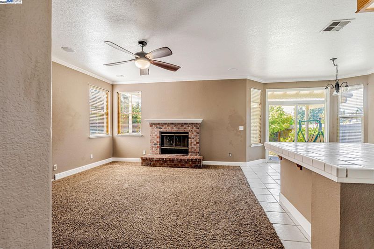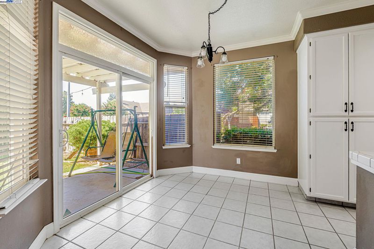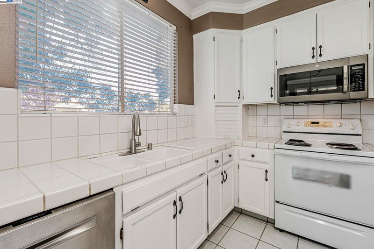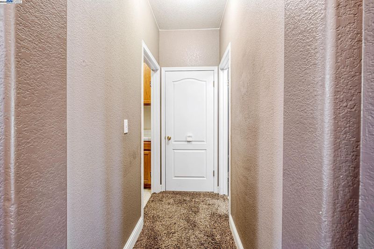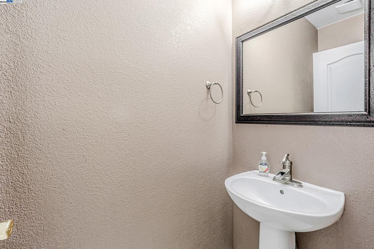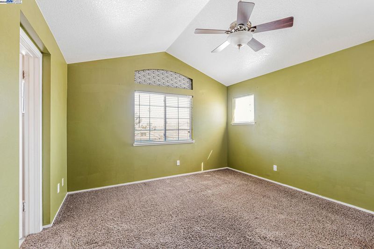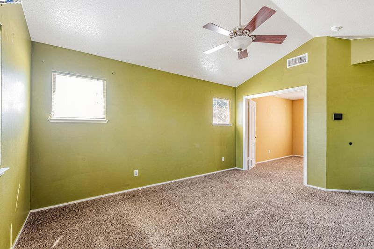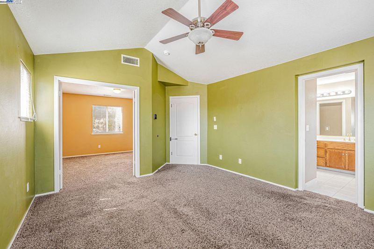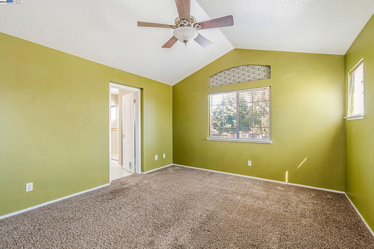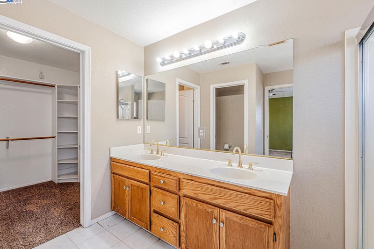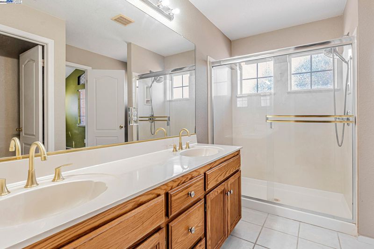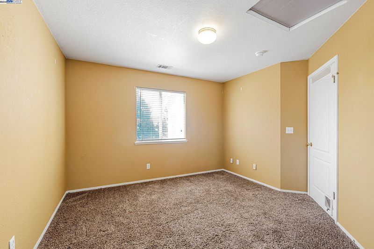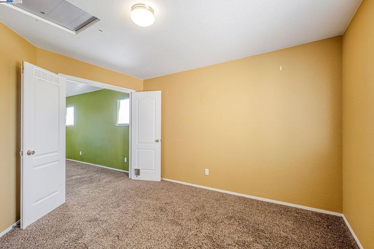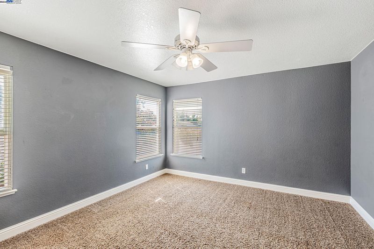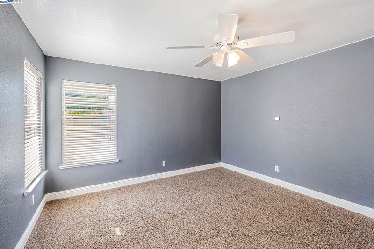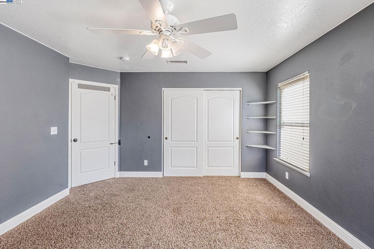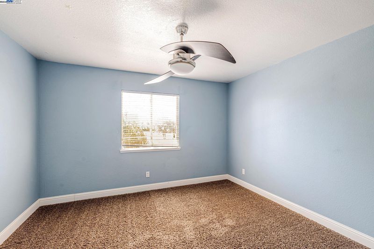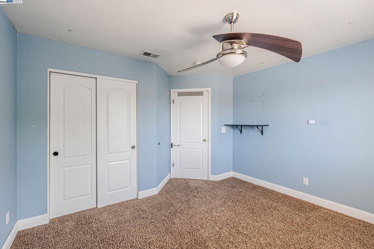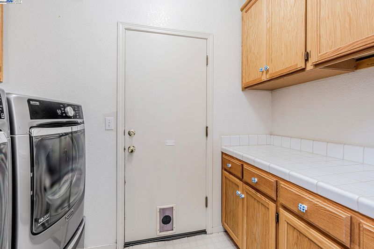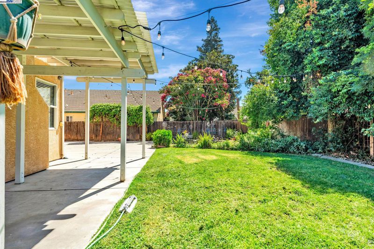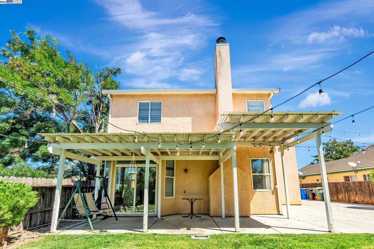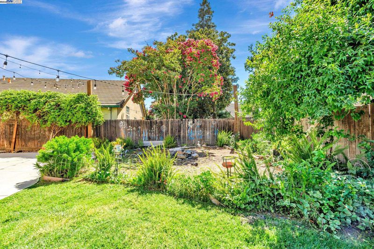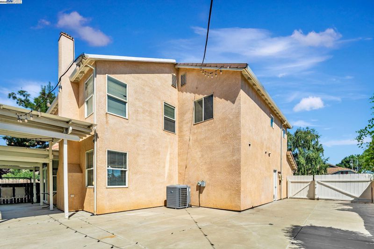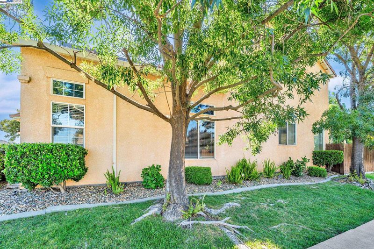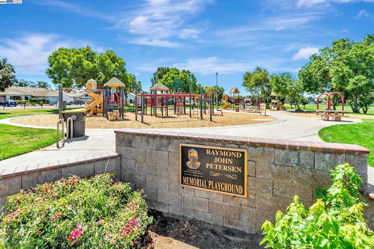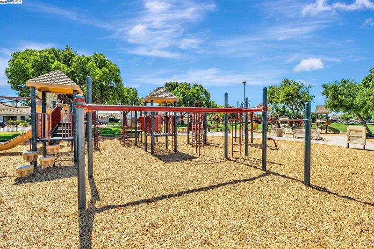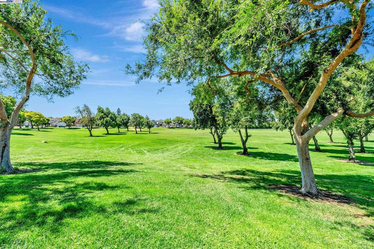
$609,000
2,149
SQ FT
$283
SQ/FT
1786 Bergthold Ct
@ Norton Way - Chadwick Square, Manteca
- 4 Bed
- 2.5 (2/1) Bath
- 3 Park
- 2,149 sqft
- Manteca
-

-
Sat Aug 2, 1:00 pm - 4:00 pm
Come by and see this lovely home in Manteca!
-
Sun Aug 3, 1:00 pm - 4:00 pm
Come by and see this lovely home in Manteca!
Welcome to 1786 Bergthold Ct in Chadwick Square subdivision in Manteca! This spacious 4-bedroom, 2.5-bathroom home offering 2,149 sq ft of comfortable living space on a generous 6,634 sq ft corner lot. Built in 1996, this beautiful cozy home features a desirable 3-car garage, vaulted ceilings in the formal living and dining area and a thoughtful layout ideal for both everyday living and entertaining. The heart of the home is the bright and inviting kitchen, recently updated with freshly painted white cabinets, expansive white tile countertops, and newer appliances—perfect for home chefs and family gatherings alike. Enjoy year-round comfort and lower utility bills thanks to a fully paid-off solar system and multi-zone air conditioning, offering efficient climate control throughout the home. Located just a short distance from a nearby Chadwick Square Park, this home combines suburban charm with practical amenities. Whether you’re relaxing in your private yard or enjoying the energy savings, this property offers exceptional value and convenience.
- Current Status
- New
- Original Price
- $609,000
- List Price
- $609,000
- On Market Date
- Jul 30, 2025
- Property Type
- Detached
- D/N/S
- Chadwick Square
- Zip Code
- 95336
- MLS ID
- 41106499
- APN
- 202280280000
- Year Built
- 1996
- Stories in Building
- 2
- Possession
- Close Of Escrow
- Data Source
- MAXEBRDI
- Origin MLS System
- BAY EAST
George Mcparland Elementary School
Public K-8 Elementary
Students: 1121 Distance: 0.4mi
East Union High School
Public 9-12 Secondary
Students: 1603 Distance: 0.7mi
Neil Hafley Elementary School
Public K-8 Elementary
Students: 766 Distance: 1.0mi
Manteca Adult
Public n/a Adult Education
Students: NA Distance: 1.1mi
Stella Brockman Elementary School
Public K-8 Elementary
Students: 853 Distance: 1.2mi
Central Valley Baptist School
Private K-12 Combined Elementary And Secondary, Religious, Nonprofit
Students: NA Distance: 1.6mi
- Bed
- 4
- Bath
- 2.5 (2/1)
- Parking
- 3
- Garage Faces Front
- SQ FT
- 2,149
- SQ FT Source
- Public Records
- Lot SQ FT
- 6,634.0
- Lot Acres
- 0.15 Acres
- Pool Info
- None
- Kitchen
- Dishwasher, Gas Range, Microwave, 220 Volt Outlet, Tile Counters, Disposal, Gas Range/Cooktop, Kitchen Island
- Cooling
- Central Air
- Disclosures
- Disclosure Package Avail
- Entry Level
- Exterior Details
- Back Yard, Front Yard, Side Yard, Sprinklers Automatic
- Flooring
- Tile, Vinyl, Carpet
- Foundation
- Fire Place
- Gas
- Heating
- Central
- Laundry
- Laundry Room
- Main Level
- 0.5 Bath, Main Entry
- Possession
- Close Of Escrow
- Architectural Style
- Contemporary
- Construction Status
- Existing
- Additional Miscellaneous Features
- Back Yard, Front Yard, Side Yard, Sprinklers Automatic
- Location
- Corner Lot, Level, Premium Lot
- Roof
- Tile
- Water and Sewer
- Public
- Fee
- Unavailable
MLS and other Information regarding properties for sale as shown in Theo have been obtained from various sources such as sellers, public records, agents and other third parties. This information may relate to the condition of the property, permitted or unpermitted uses, zoning, square footage, lot size/acreage or other matters affecting value or desirability. Unless otherwise indicated in writing, neither brokers, agents nor Theo have verified, or will verify, such information. If any such information is important to buyer in determining whether to buy, the price to pay or intended use of the property, buyer is urged to conduct their own investigation with qualified professionals, satisfy themselves with respect to that information, and to rely solely on the results of that investigation.
School data provided by GreatSchools. School service boundaries are intended to be used as reference only. To verify enrollment eligibility for a property, contact the school directly.
