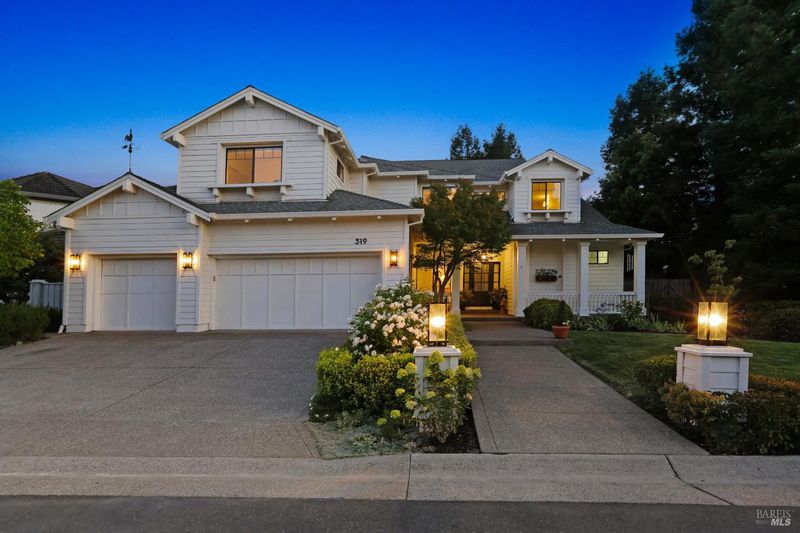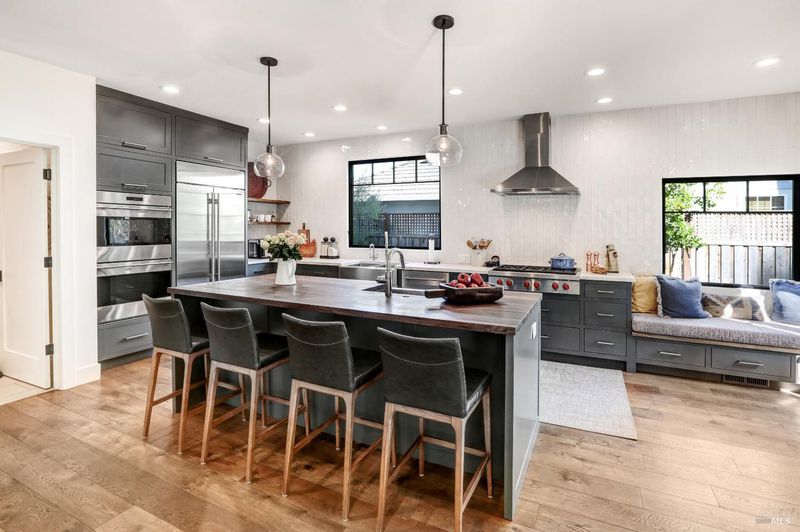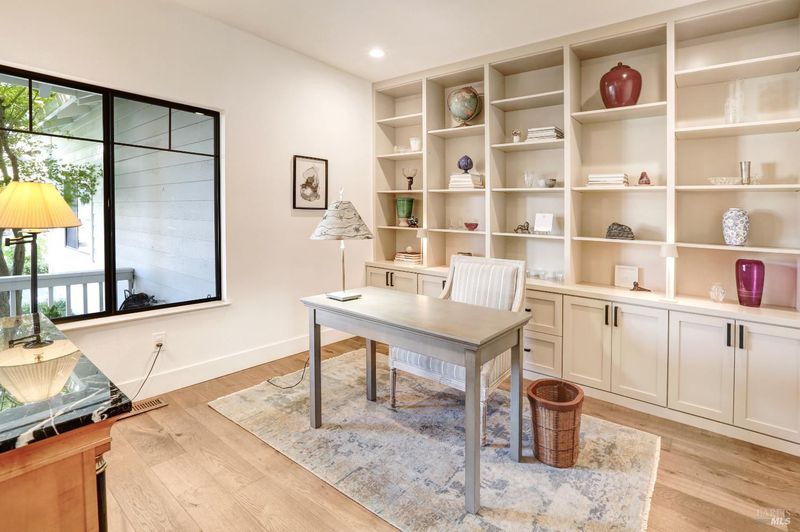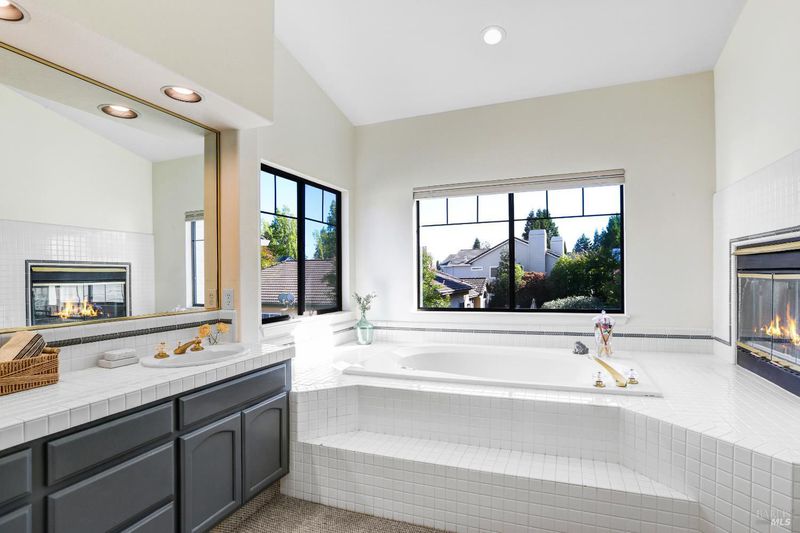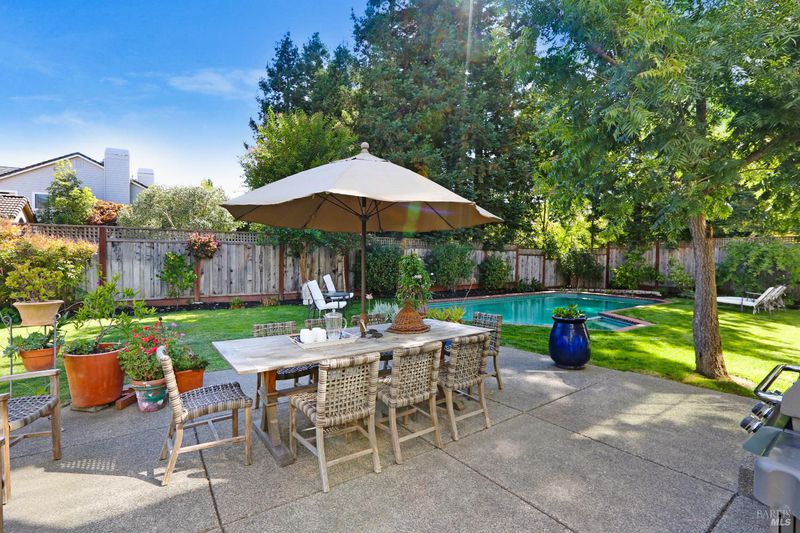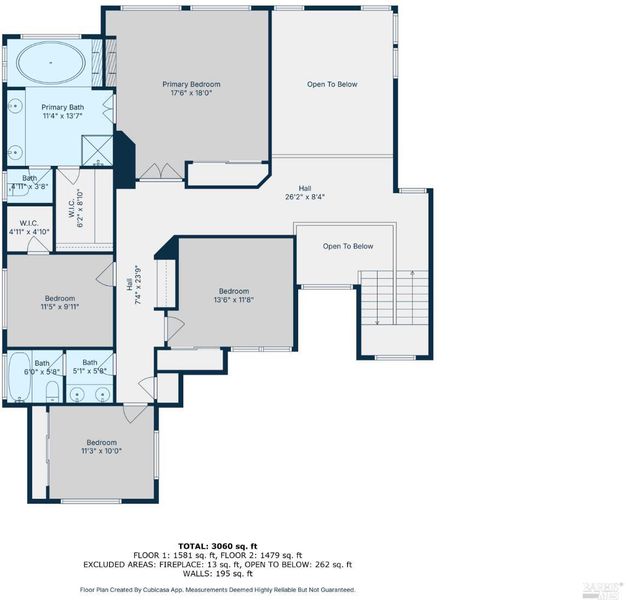
$1,875,000
3,387
SQ FT
$554
SQ/FT
319 Jester Court
@ Castle Drive - Petaluma East, Petaluma
- 5 Bed
- 3 Bath
- 6 Park
- 3,387 sqft
- Petaluma
-

A rare opportunity to acquire a stunning 3387 sqft home, located in the heart of desirable King's Mill neighborhood. Presenting 319 Jester Court, a craftsman nouveau style home that exudes pride of ownership. This two-story home with beautiful curb side appeal, a perfect front porch and sprawling front lawn is situated at the back of the cul du sac, optimizing privacy. There are 5 bedrooms and 3 bathrooms, with one bedroom/bathroom on the main level. The main level has been fully remodeled with an open concept designer kitchen with custom cabinets, Wolf range & Subzero refrigerator, marble countertops, a chef's panty with custom cabinetry, and a walnut butcher block island. Simply a chef's delight!The dining area has a built-in wet bar with a refrigerator. There are Marvin Windows and wide plank oil-finished wood floors throughout the main level, which also includes a perfect office with custom cabinets. Upstairs is a luxurious primary suite with an attached bathroom, walk in closet, double vanity, soaking tub and a fireplace. There are three additional bedrooms & a bathroom for shared use. The backyard has an in-ground pool,on a 12,877 sqft lot. There is an attached 3-car garage. 319 Jester is is located near trails, parks, amenities and award winning schools.
- Days on Market
- 1 day
- Current Status
- Active
- Original Price
- $1,875,000
- List Price
- $1,875,000
- On Market Date
- Jul 29, 2025
- Property Type
- Single Family Residence
- Area
- Petaluma East
- Zip Code
- 94954
- MLS ID
- 325068306
- APN
- 136-520-043-000
- Year Built
- 1992
- Stories in Building
- Unavailable
- Possession
- Close Of Escrow
- Data Source
- BAREIS
- Origin MLS System
Sonoma Mountain Elementary School
Charter K-6 Elementary
Students: 466 Distance: 0.3mi
Gateway To College Academy
Charter 9-12
Students: 66 Distance: 0.6mi
Loma Vista Immersion Academy
Charter K-6
Students: 432 Distance: 0.6mi
Kenilworth Junior High School
Public 7-8 Middle
Students: 895 Distance: 1.1mi
Meadow Elementary School
Public K-6 Elementary
Students: 409 Distance: 1.1mi
Mcdowell Elementary School
Public K-6 Elementary
Students: 269 Distance: 1.2mi
- Bed
- 5
- Bath
- 3
- Double Sinks, Soaking Tub, Walk-In Closet
- Parking
- 6
- Attached, Garage Door Opener, Garage Facing Front, Private, Uncovered Parking Spaces 2+
- SQ FT
- 3,387
- SQ FT Source
- Assessor Agent-Fill
- Lot SQ FT
- 12,877.0
- Lot Acres
- 0.2956 Acres
- Pool Info
- Built-In
- Kitchen
- Butlers Pantry, Island w/Sink, Marble Counter, Slab Counter, Stone Counter, Wood Counter
- Cooling
- Ceiling Fan(s)
- Flooring
- Carpet, Tile, Wood
- Fire Place
- Gas Piped, Insert, Living Room, Primary Bedroom
- Heating
- Central
- Laundry
- Cabinets, Dryer Included, Inside Room, Washer Included
- Upper Level
- Bedroom(s), Full Bath(s), Primary Bedroom
- Main Level
- Bedroom(s), Dining Room, Full Bath(s), Kitchen, Living Room, Street Entrance
- Possession
- Close Of Escrow
- Architectural Style
- Contemporary, Craftsman
- Fee
- $0
MLS and other Information regarding properties for sale as shown in Theo have been obtained from various sources such as sellers, public records, agents and other third parties. This information may relate to the condition of the property, permitted or unpermitted uses, zoning, square footage, lot size/acreage or other matters affecting value or desirability. Unless otherwise indicated in writing, neither brokers, agents nor Theo have verified, or will verify, such information. If any such information is important to buyer in determining whether to buy, the price to pay or intended use of the property, buyer is urged to conduct their own investigation with qualified professionals, satisfy themselves with respect to that information, and to rely solely on the results of that investigation.
School data provided by GreatSchools. School service boundaries are intended to be used as reference only. To verify enrollment eligibility for a property, contact the school directly.
