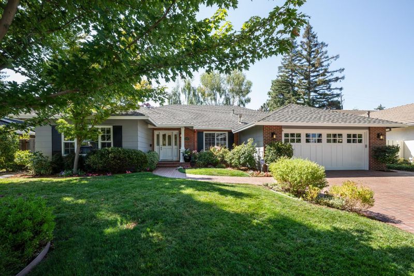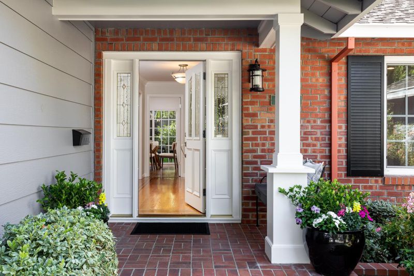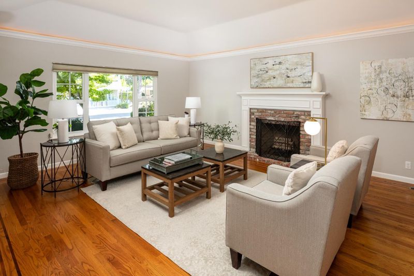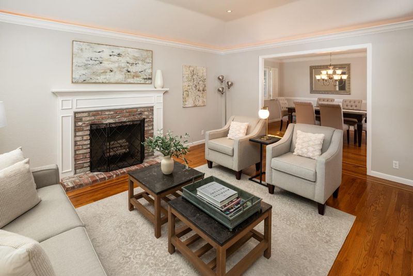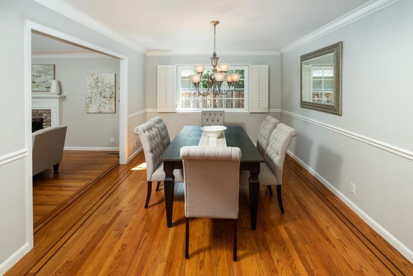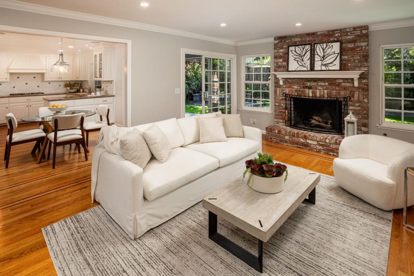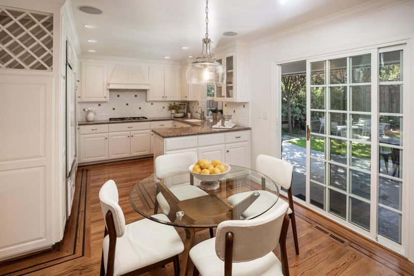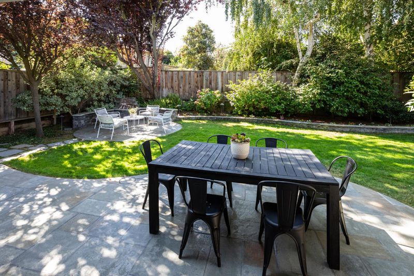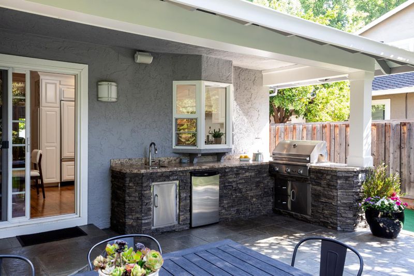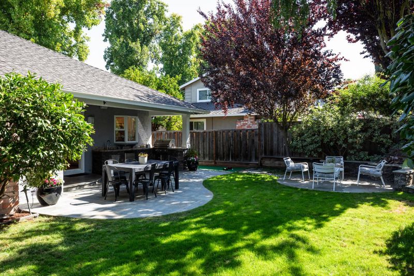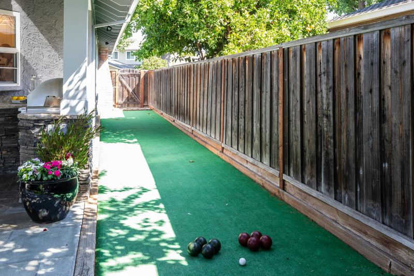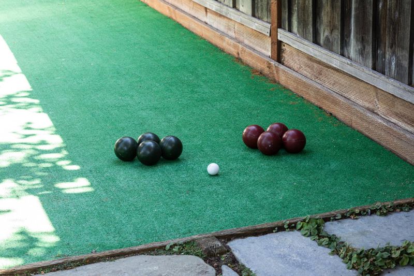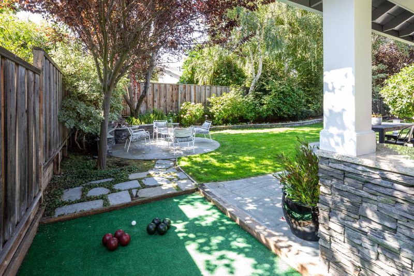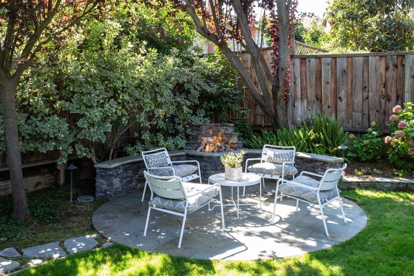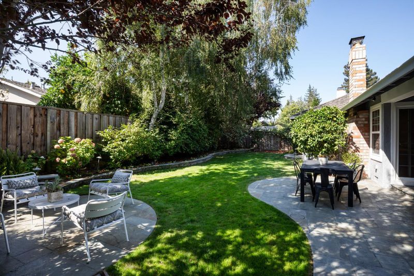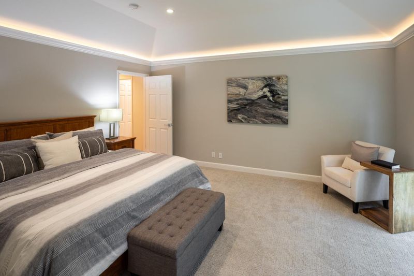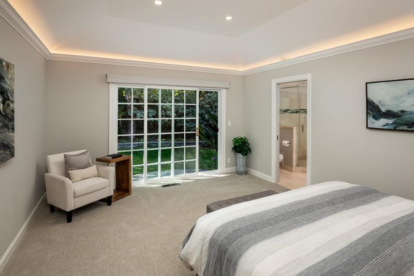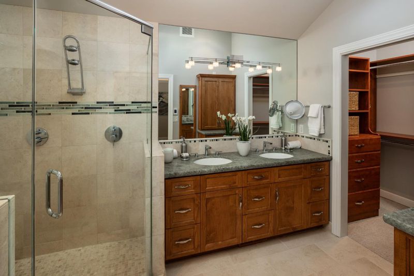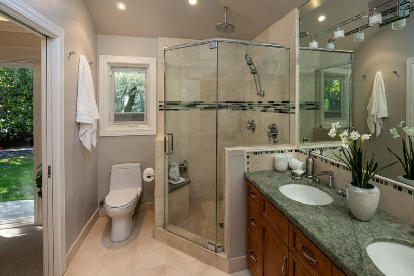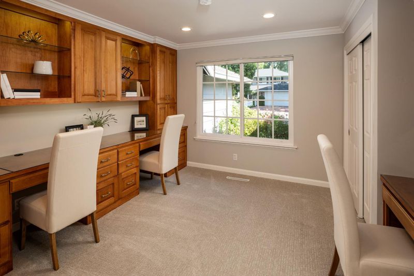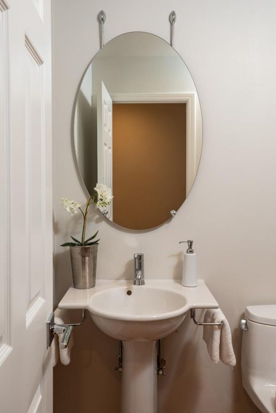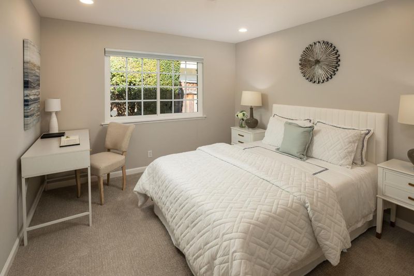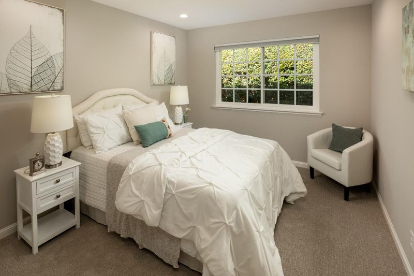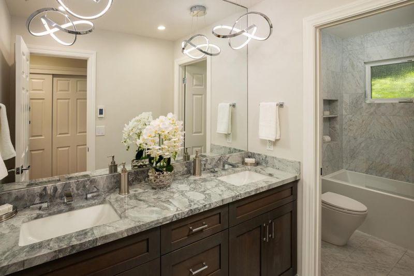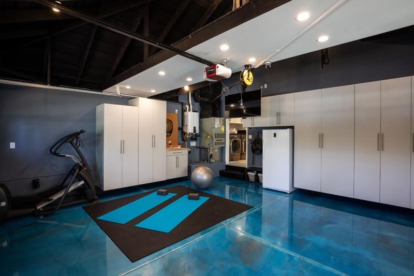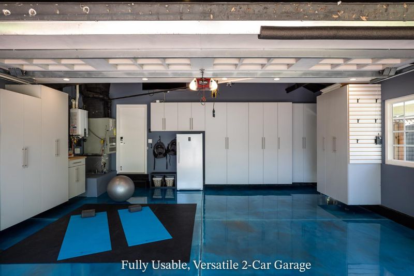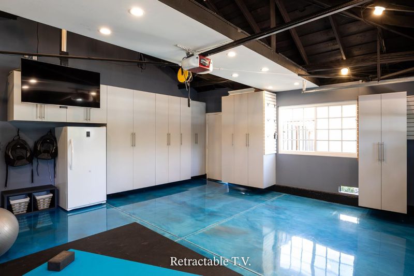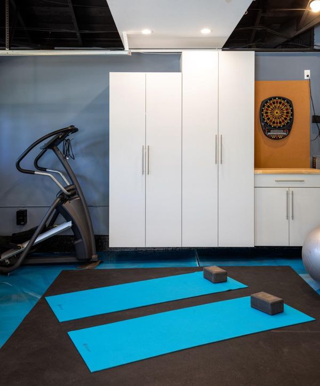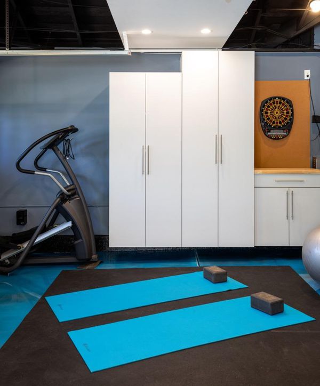
$4,398,000
2,338
SQ FT
$1,881
SQ/FT
3418 Stacey Court
@ Bryant - 208 - Grant, Mountain View
- 4 Bed
- 3 (2/1) Bath
- 2 Park
- 2,338 sqft
- MOUNTAIN VIEW
-

Set on a picturesque tree-lined street in a coveted Mountain View neighborhood, this impressive single-story home w/Los Altos Schools, blends timeless elegance w/modern convenience. Rich hardwood floors flow throughout, complemented by custom artistic touches. The eat-in granite kitchen offers under cabinet lighting, premium appliances, reverse osmosis water filter and built-in speakers. The luxurious primary suite showcases high tray-lit ceilings, a remodeled bath w/leathered granite, radiant floors and designer finishes. The versatile fourth bedroom has full-size closet and built-in cabinetry for a 3-workstation office. The backyard was thoughtfully designed for entertaining-includes Bluestone patios plumbed for 5 gas heaters, outdoor kitchen w/BBQ, refrigerator, sink, lighted bocce ball court, built-in speakers, plus separate patio w/fire pit and seating wall. The versatile, state-of-the-art oversized 2-car garage offers endless possibilities whether as a fitness studio, bonus room, or traditional garage. Features include a striking metallic epoxy floor, retractable television, motorized lift for bicycle storage, refrigerator, and EV-charger wiring. All just blocks from acclaimed Los Altos schools, this home combines style, comfort, and location in one remarkable offering.
- Days on Market
- 8 days
- Current Status
- Active
- Original Price
- $4,398,000
- List Price
- $4,398,000
- On Market Date
- Sep 2, 2025
- Property Type
- Single Family Home
- Area
- 208 - Grant
- Zip Code
- 94040
- MLS ID
- ML82019876
- APN
- 197-10-053
- Year Built
- 1979
- Stories in Building
- 1
- Possession
- COE
- Data Source
- MLSL
- Origin MLS System
- MLSListings, Inc.
Miramonte Christian School
Private PK-8 Elementary, Religious, Nonprofit
Students: 125 Distance: 0.3mi
Oak Avenue Elementary School
Public K-6 Elementary
Students: 387 Distance: 0.3mi
Mountain View High School
Public 9-12 Secondary
Students: 2062 Distance: 0.4mi
Georgina P. Blach Junior High School
Public 7-8 Combined Elementary And Secondary
Students: 499 Distance: 0.5mi
Alta Vista High School
Public 9-12 Continuation
Students: 79 Distance: 0.6mi
St. Francis High School
Private 9-12 Secondary, Religious, Coed
Students: 1755 Distance: 0.8mi
- Bed
- 4
- Bath
- 3 (2/1)
- Double Sinks, Dual Flush Toilet, Full on Ground Floor, Granite, Half on Ground Floor, Oversized Tub, Shower over Tub - 1, Skylight, Stall Shower, Updated Bath
- Parking
- 2
- Attached Garage, Electric Car Hookup
- SQ FT
- 2,338
- SQ FT Source
- Unavailable
- Lot SQ FT
- 8,214.0
- Lot Acres
- 0.188567 Acres
- Kitchen
- Cooktop - Gas, Countertop - Granite, Dishwasher, Hood Over Range, Microwave, Oven - Electric, Oven - Self Cleaning, Refrigerator
- Cooling
- Central AC
- Dining Room
- Eat in Kitchen, Formal Dining Room
- Disclosures
- Natural Hazard Disclosure
- Family Room
- Separate Family Room
- Flooring
- Carpet, Hardwood, Marble
- Foundation
- Concrete Perimeter
- Fire Place
- Family Room, Gas Starter, Living Room, Wood Burning
- Heating
- Central Forced Air
- Laundry
- Dryer, In Utility Room, Inside, Washer
- Possession
- COE
- Fee
- Unavailable
MLS and other Information regarding properties for sale as shown in Theo have been obtained from various sources such as sellers, public records, agents and other third parties. This information may relate to the condition of the property, permitted or unpermitted uses, zoning, square footage, lot size/acreage or other matters affecting value or desirability. Unless otherwise indicated in writing, neither brokers, agents nor Theo have verified, or will verify, such information. If any such information is important to buyer in determining whether to buy, the price to pay or intended use of the property, buyer is urged to conduct their own investigation with qualified professionals, satisfy themselves with respect to that information, and to rely solely on the results of that investigation.
School data provided by GreatSchools. School service boundaries are intended to be used as reference only. To verify enrollment eligibility for a property, contact the school directly.
