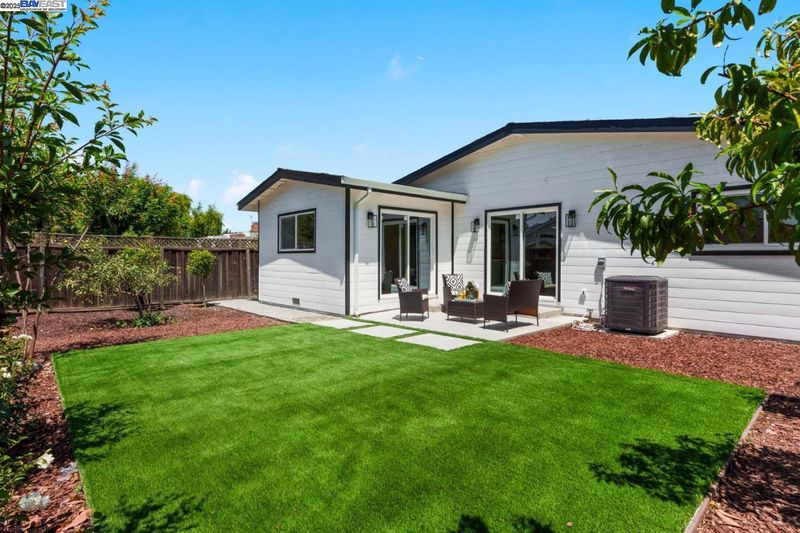
$2,188,000
1,610
SQ FT
$1,359
SQ/FT
581 Kirk Ave
@ E. Dunne - Not Listed, Sunnyvale
- 3 Bed
- 3 Bath
- 1 Park
- 1,610 sqft
- Sunnyvale
-

Welcome to this beautifully updated home in Sunnyvale’s desirable SNAIL neighborhood. Completely renovated over the past three years, it features new plumbing, HVAC, roof, dual-pane windows, tankless water heater, doors, and a thoughtfully designed primary suite addition. The kitchen and bathrooms have been fully remodeled with modern finishes, and the home offers two primary suites, including one with a spa-inspired bath and full body spray system. The SNAIL district is known for its community spirit, tree-lined streets, and easy access to Columbia Park, top schools, and local amenities. Its prime location offers unbeatable convenience—just minutes from major tech employers such as Google, Apple, LinkedIn, and Yahoo, with quick access to Highway 101, 237, Caltrain, and nearby transit hubs. Turn-key and move-in ready, this Sunnyvale gem combines high-end updates with an ideal Silicon Valley location.
- Current Status
- Active - Coming Soon
- Original Price
- $2,188,000
- List Price
- $2,188,000
- On Market Date
- Aug 1, 2025
- Property Type
- Detached
- D/N/S
- Not Listed
- Zip Code
- 94085
- MLS ID
- 41106779
- APN
- 20423021
- Year Built
- 1950
- Stories in Building
- 1
- Possession
- Close Of Escrow
- Data Source
- MAXEBRDI
- Origin MLS System
- BAY EAST
Bishop Elementary School
Public K-5 Elementary, Coed
Students: 475 Distance: 0.2mi
Columbia Middle School
Public 6-8 Middle
Students: 790 Distance: 0.3mi
Spark Charter
Charter K-8
Students: 300 Distance: 0.4mi
The King's Academy
Private K-12 Combined Elementary And Secondary, Nonprofit
Students: 952 Distance: 0.7mi
Summit Public School: Denali
Charter 6-12
Students: 575 Distance: 0.7mi
Rainbow Montessori C.D.C.
Private K-6 Montessori, Elementary, Coed
Students: 898 Distance: 0.8mi
- Bed
- 3
- Bath
- 3
- Parking
- 1
- Attached
- SQ FT
- 1,610
- SQ FT Source
- Measured
- Lot SQ FT
- 5,200.0
- Lot Acres
- 0.12 Acres
- Pool Info
- None
- Kitchen
- Dishwasher, Gas Range, Microwave, Refrigerator, Tankless Water Heater, Stone Counters, Gas Range/Cooktop, Updated Kitchen
- Cooling
- Central Air
- Disclosures
- None
- Entry Level
- Exterior Details
- Back Yard, Front Yard
- Flooring
- Tile
- Foundation
- Fire Place
- Living Room
- Heating
- Forced Air
- Laundry
- Laundry Room
- Main Level
- 3 Bedrooms, Primary Bedrm Suites - 2, Laundry Facility, Main Entry
- Possession
- Close Of Escrow
- Architectural Style
- Bungalow
- Construction Status
- Existing
- Additional Miscellaneous Features
- Back Yard, Front Yard
- Location
- Level
- Roof
- Composition
- Water and Sewer
- Public
- Fee
- Unavailable
MLS and other Information regarding properties for sale as shown in Theo have been obtained from various sources such as sellers, public records, agents and other third parties. This information may relate to the condition of the property, permitted or unpermitted uses, zoning, square footage, lot size/acreage or other matters affecting value or desirability. Unless otherwise indicated in writing, neither brokers, agents nor Theo have verified, or will verify, such information. If any such information is important to buyer in determining whether to buy, the price to pay or intended use of the property, buyer is urged to conduct their own investigation with qualified professionals, satisfy themselves with respect to that information, and to rely solely on the results of that investigation.
School data provided by GreatSchools. School service boundaries are intended to be used as reference only. To verify enrollment eligibility for a property, contact the school directly.



