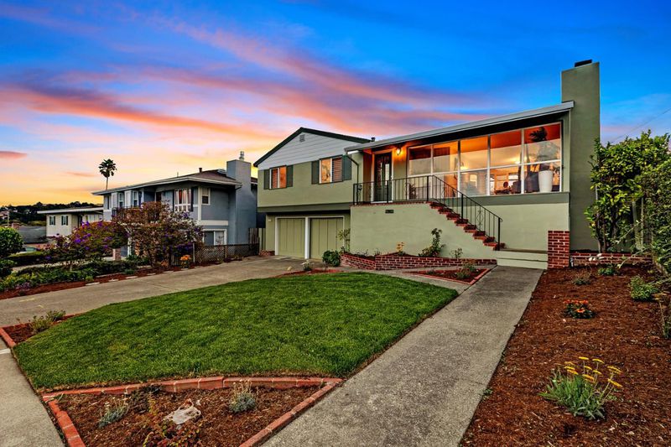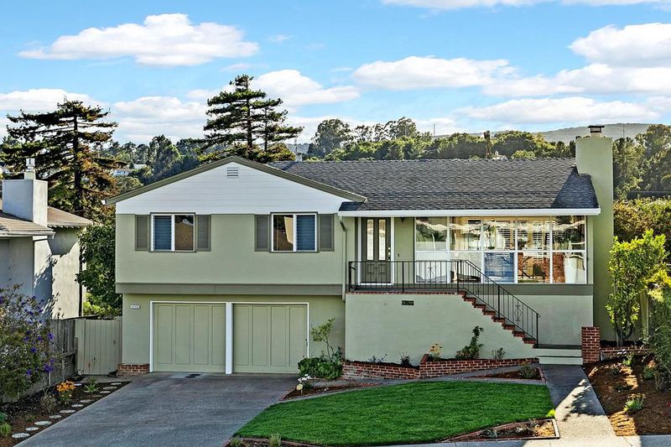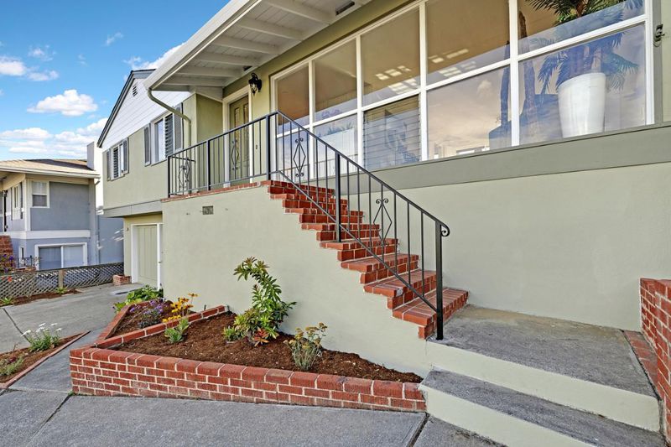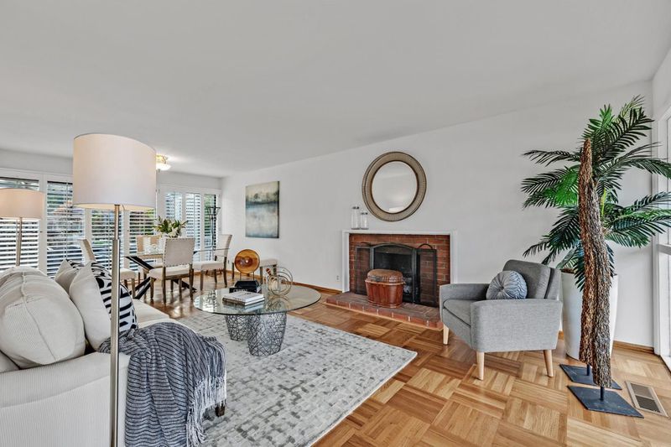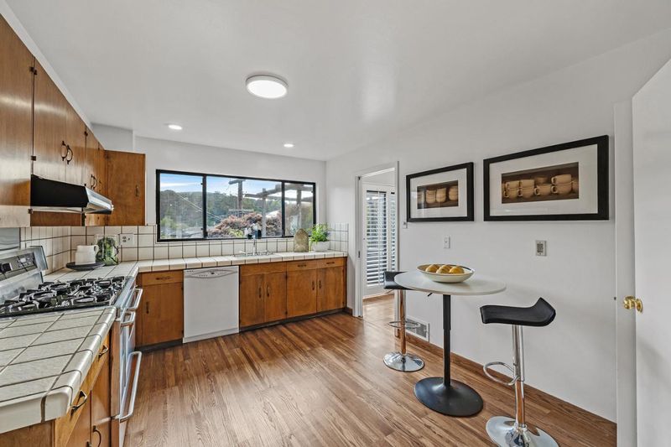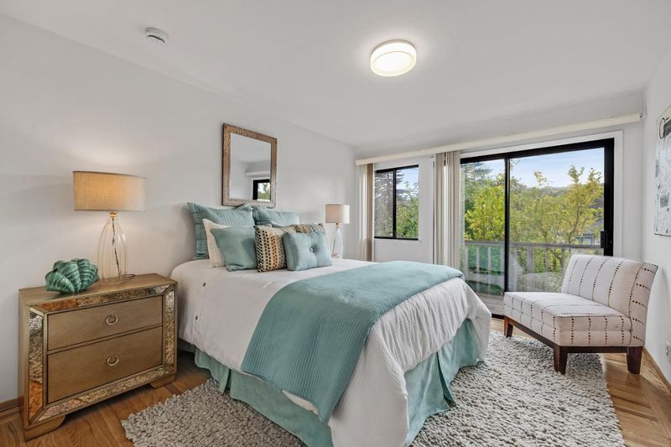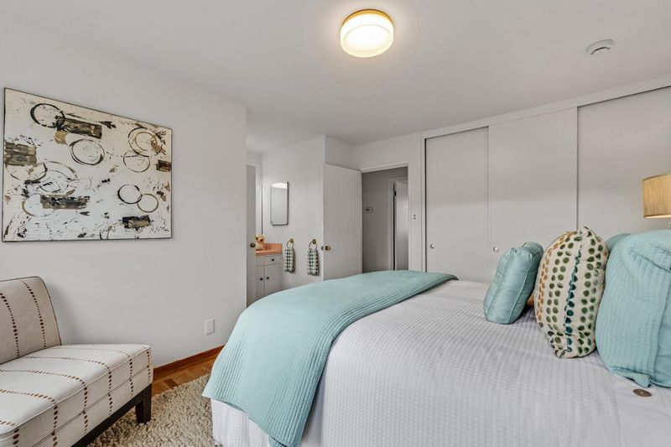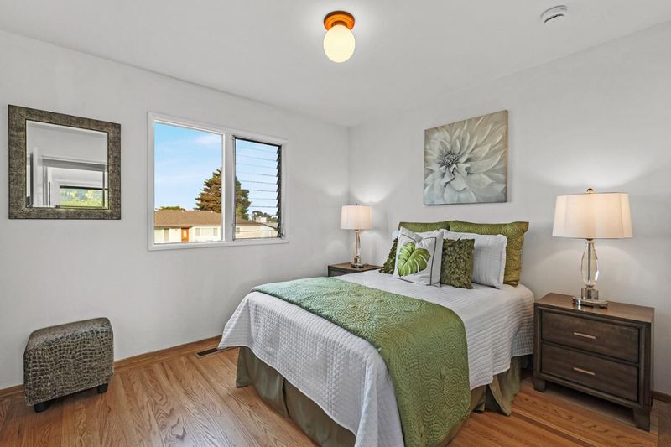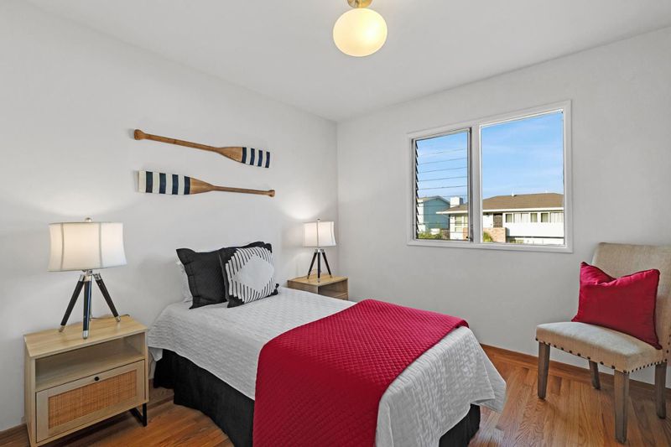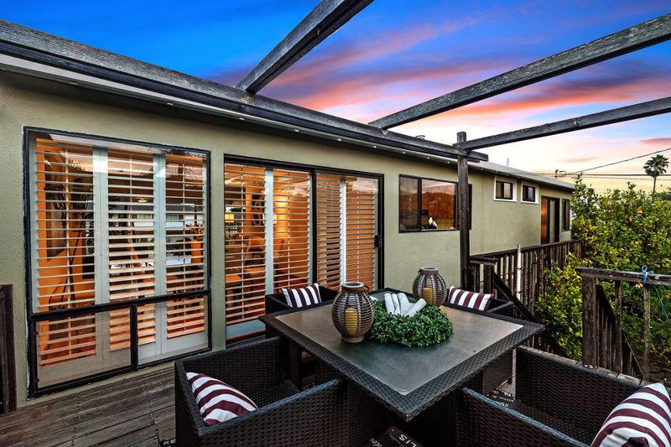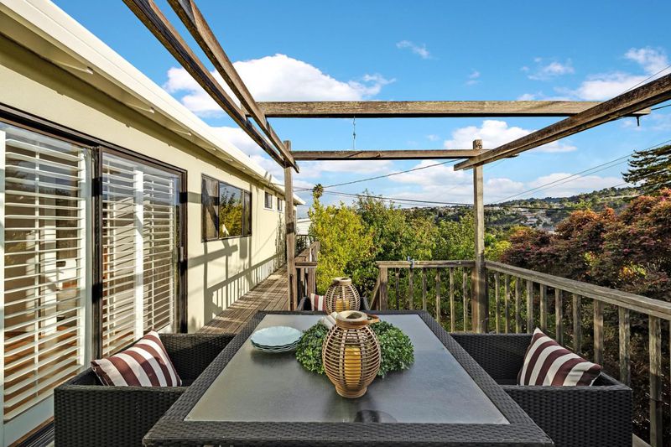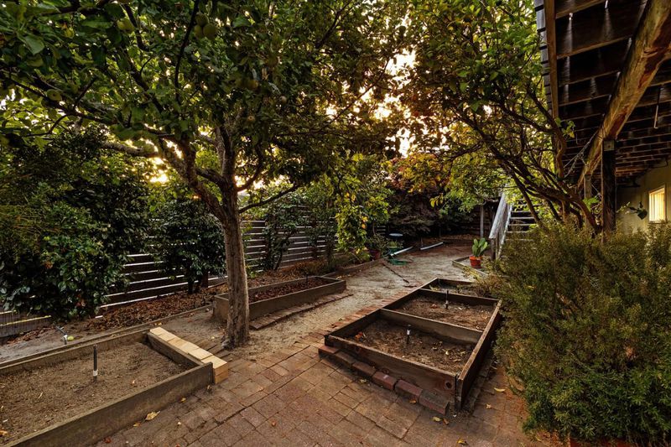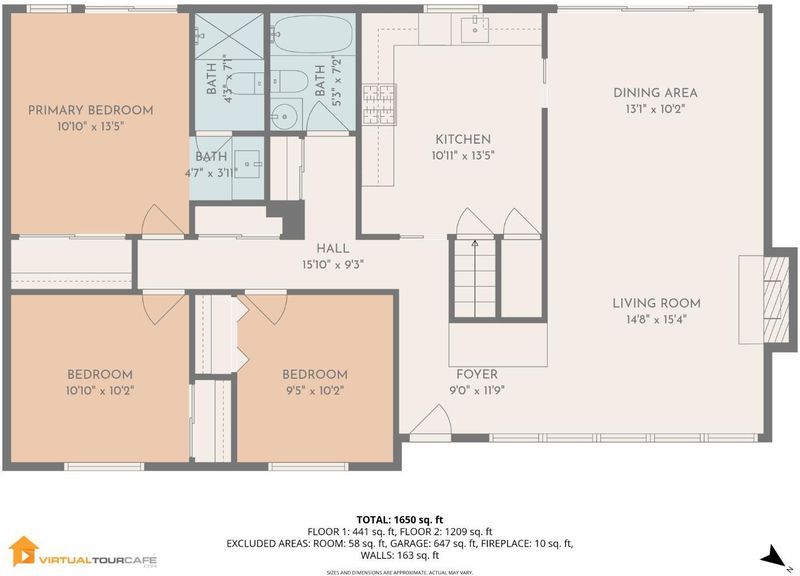
$1,688,000
1,240
SQ FT
$1,361
SQ/FT
1115 Oakwood Drive
@ Mosswood Lane - 489 - Meadows, Millbrae
- 3 Bed
- 2 Bath
- 2 Park
- 1,240 sqft
- MILLBRAE
-

This mid-century elevated rancher in the Millbrae Meadows combines timeless charm with modern comfort in one of the Peninsula's most desirable neighborhoods. Upon arrival you will find a freshly painted exterior and new landscaping. Step inside to discover refinished hardwood floors, new interior paint, and a bright, inviting layout. The combined living and dining room a filled with natural light. The kitchen also has lots of afternoon sun, abundant cabinetry, and eat-in space for your morning coffee. The upper level offers three spacious bedrooms and two full bathrooms, including a primary suite with direct access to the back deck. The dining room also opens to the deck, creating a seamless indoor-outdoor flow, perfect for entertaining or quiet relaxation. The lower level features a flexible family room perfect for a home office, media space, or playroom. The backyard includes several mature fruit trees and room for garden beds. Located in the heart of the mid-Peninsula, this home provides exceptional convenience with easy access to Caltrain, BART, and SFO. Enjoy nearby parks and trails, the Millbrae Library, and the recently built Recreation Center. Downtown Millbrae's vibrant shopping and dining scene is just minutes away, all within the award-winning Millbrae School District.
- Days on Market
- 6 days
- Current Status
- Active
- Original Price
- $1,688,000
- List Price
- $1,688,000
- On Market Date
- Sep 26, 2025
- Property Type
- Single Family Home
- Area
- 489 - Meadows
- Zip Code
- 94030
- MLS ID
- ML82023024
- APN
- 021-052-140
- Year Built
- 1950
- Stories in Building
- 1
- Possession
- Unavailable
- Data Source
- MLSL
- Origin MLS System
- MLSListings, Inc.
Meadows Elementary School
Public K-5 Elementary, Coed
Students: 438 Distance: 0.2mi
Green Hills Elementary School
Public K-5 Elementary
Students: 402 Distance: 0.7mi
Capuchino High School
Public 9-12 Secondary
Students: 1187 Distance: 0.7mi
El Crystal Elementary School
Public K-5 Elementary, Coed
Students: 262 Distance: 0.7mi
Peninsula High (Continuation)
Public 9-12
Students: 186 Distance: 0.8mi
Peninsula High
Public 9-12
Students: 19 Distance: 0.8mi
- Bed
- 3
- Bath
- 2
- Parking
- 2
- Attached Garage
- SQ FT
- 1,240
- SQ FT Source
- Unavailable
- Lot SQ FT
- 5,162.0
- Lot Acres
- 0.118503 Acres
- Kitchen
- Oven Range - Gas
- Cooling
- None
- Dining Room
- Dining Area in Living Room
- Disclosures
- Natural Hazard Disclosure
- Family Room
- Separate Family Room
- Foundation
- Concrete Perimeter and Slab
- Fire Place
- Living Room
- Heating
- Central Forced Air - Gas
- Laundry
- In Garage, Washer / Dryer
- Fee
- Unavailable
MLS and other Information regarding properties for sale as shown in Theo have been obtained from various sources such as sellers, public records, agents and other third parties. This information may relate to the condition of the property, permitted or unpermitted uses, zoning, square footage, lot size/acreage or other matters affecting value or desirability. Unless otherwise indicated in writing, neither brokers, agents nor Theo have verified, or will verify, such information. If any such information is important to buyer in determining whether to buy, the price to pay or intended use of the property, buyer is urged to conduct their own investigation with qualified professionals, satisfy themselves with respect to that information, and to rely solely on the results of that investigation.
School data provided by GreatSchools. School service boundaries are intended to be used as reference only. To verify enrollment eligibility for a property, contact the school directly.
