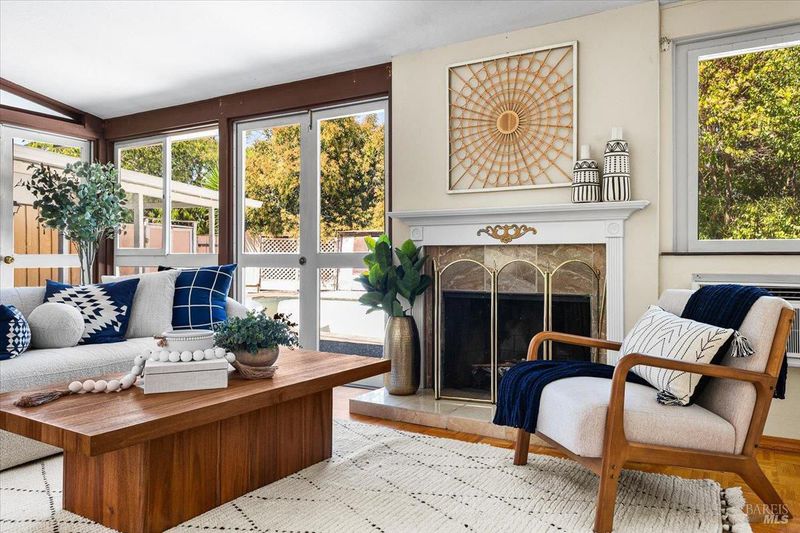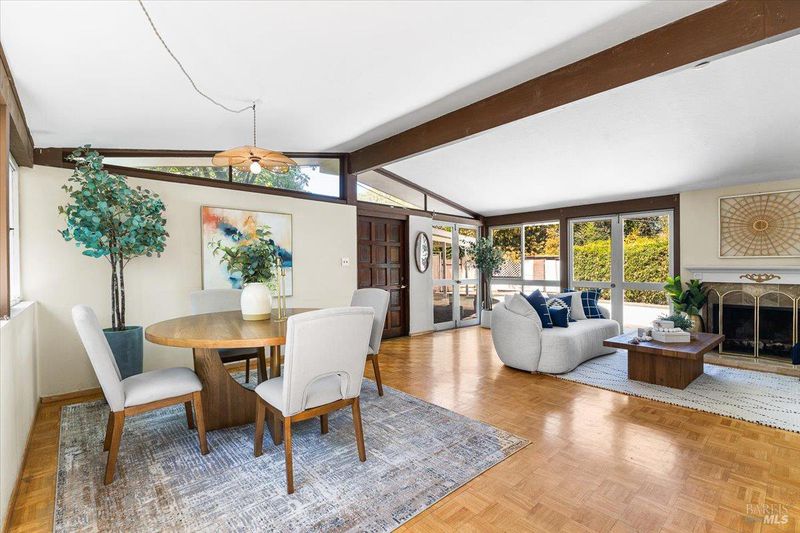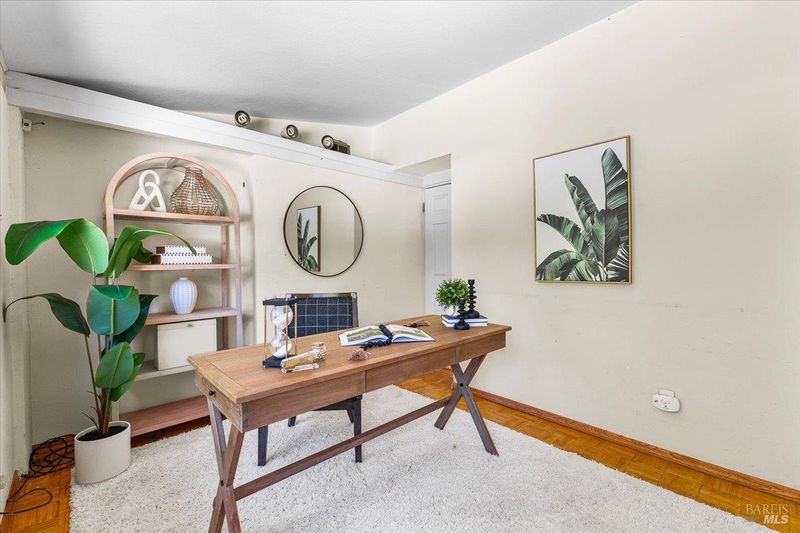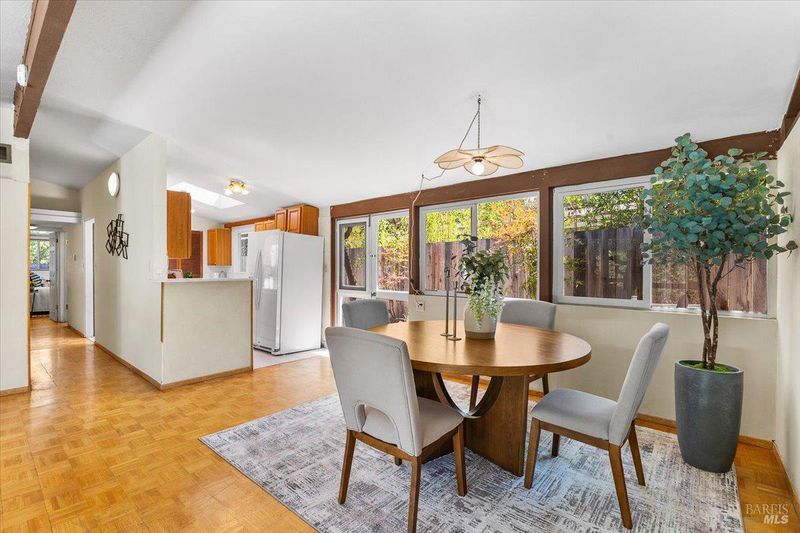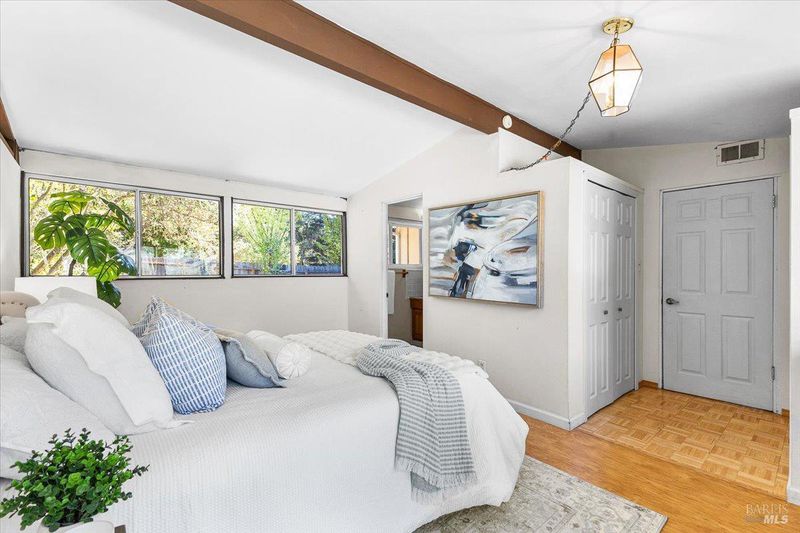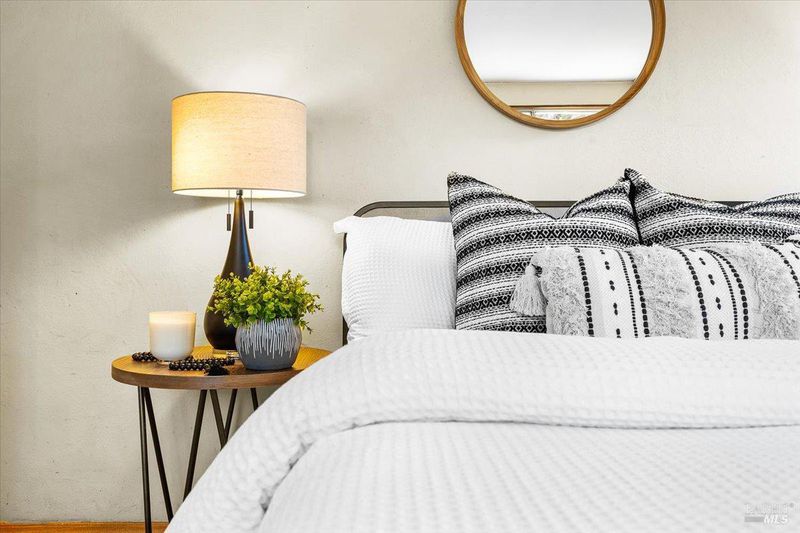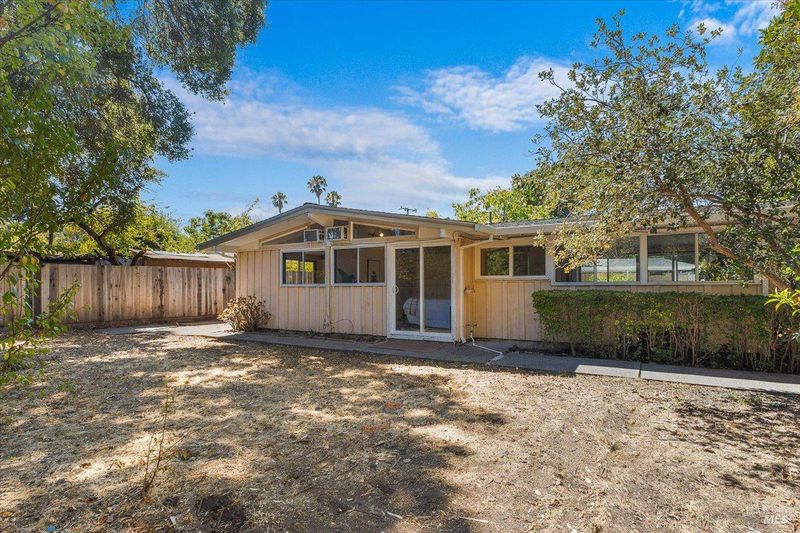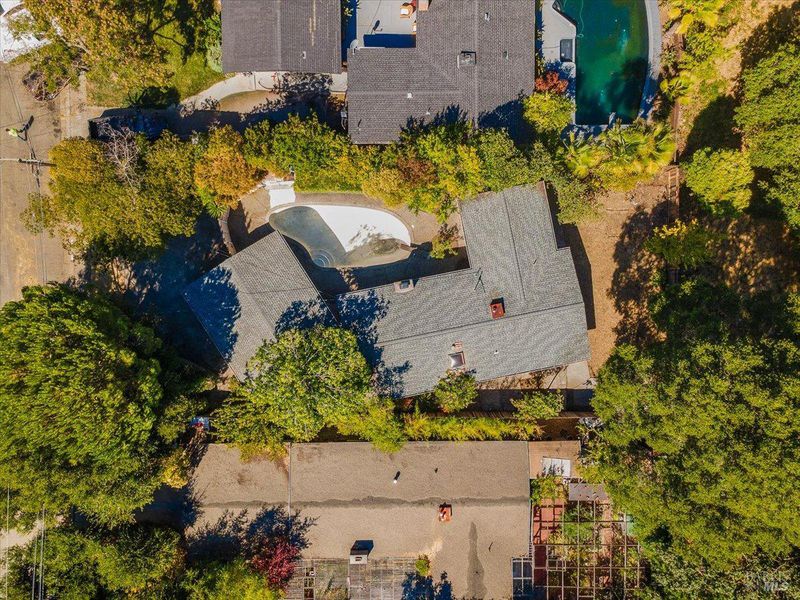
$799,000
1,429
SQ FT
$559
SQ/FT
82 Grove Lane
@ Center Rd - Novato
- 4 Bed
- 2 Bath
- 6 Park
- 1,429 sqft
- Novato
-

Mid-century modern style and everyday comfort come together in this spacious Novato home located just minutes from downtown. With 4 bedrooms and 2 bathrooms including a flexible fourth bedroom currently converted to a bonus space this layout offers the kind of versatility today's buyers are looking for. Natural light pours through large windows, illuminating the open living and dining area where a beautiful tile fireplace creates a warm and inviting focal point. The kitchen blends function and timeless style with solid wood cabinetry and classic tile counters, while the primary suite includes updated laminate flooring, an en suite bathroom with a walk-in shower, and abundant natural light. Two additional bedrooms and a full hall bath complete the interior, offering plenty of space for family, guests, or a home office. Outside, the backyard is centered around a large pool that, with some updating, could be transformed into a stunning outdoor retreat. A newer roof and ample parking add practicality and peace of mind, while the convenient location puts shopping, dining, schools, and commuting options just minutes away. Experience the style, comfort, and convenience of true mid-century modern living your Novato home awaits.
- Days on Market
- 8 days
- Current Status
- Active
- Original Price
- $799,000
- List Price
- $799,000
- On Market Date
- Sep 2, 2025
- Property Type
- Single Family Residence
- Area
- Novato
- Zip Code
- 94947
- MLS ID
- 325077850
- APN
- 140-031-13
- Year Built
- 1955
- Stories in Building
- Unavailable
- Possession
- Close Of Escrow
- Data Source
- BAREIS
- Origin MLS System
Lu Sutton Elementary School
Public K-5 Elementary
Students: 375 Distance: 0.2mi
Our Lady Of Loretto
Private K-8 Elementary, Religious, Coed
Students: 235 Distance: 0.3mi
Living Epistle
Private 1-12 Coed
Students: NA Distance: 0.3mi
Novato Adult Education Center
Public n/a Adult Education
Students: NA Distance: 0.6mi
Marin Oaks High School
Public 9-12 Continuation
Students: 71 Distance: 0.6mi
Nexus Academy
Public 7-10
Students: 3 Distance: 0.6mi
- Bed
- 4
- Bath
- 2
- Shower Stall(s), Tile
- Parking
- 6
- Covered, Detached, Garage Facing Side
- SQ FT
- 1,429
- SQ FT Source
- Assessor Auto-Fill
- Lot SQ FT
- 8,398.0
- Lot Acres
- 0.1928 Acres
- Pool Info
- Built-In, See Remarks
- Kitchen
- Tile Counter
- Cooling
- Wall Unit(s)
- Dining Room
- Dining/Living Combo
- Exterior Details
- Uncovered Courtyard
- Flooring
- Laminate, Tile, Wood
- Fire Place
- Living Room, Wood Burning
- Heating
- Central, Fireplace(s)
- Laundry
- Dryer Included, In Kitchen, Laundry Closet, Washer Included
- Main Level
- Bedroom(s), Dining Room, Full Bath(s), Garage, Kitchen, Living Room, Primary Bedroom, Street Entrance
- Possession
- Close Of Escrow
- Architectural Style
- Mid-Century
- Fee
- $0
MLS and other Information regarding properties for sale as shown in Theo have been obtained from various sources such as sellers, public records, agents and other third parties. This information may relate to the condition of the property, permitted or unpermitted uses, zoning, square footage, lot size/acreage or other matters affecting value or desirability. Unless otherwise indicated in writing, neither brokers, agents nor Theo have verified, or will verify, such information. If any such information is important to buyer in determining whether to buy, the price to pay or intended use of the property, buyer is urged to conduct their own investigation with qualified professionals, satisfy themselves with respect to that information, and to rely solely on the results of that investigation.
School data provided by GreatSchools. School service boundaries are intended to be used as reference only. To verify enrollment eligibility for a property, contact the school directly.
