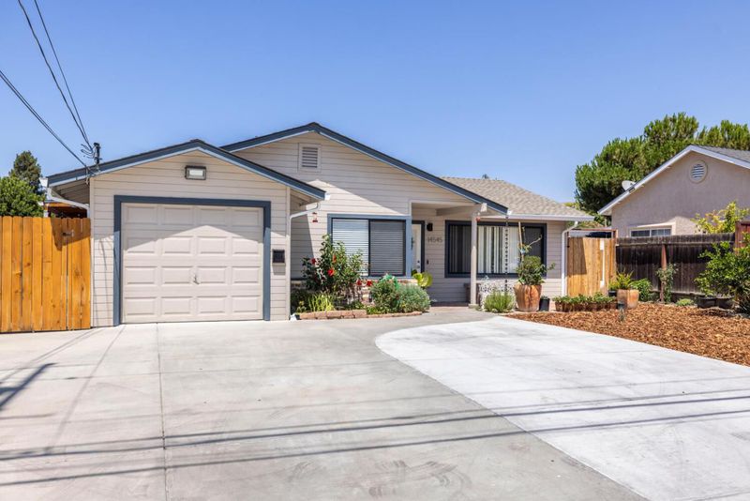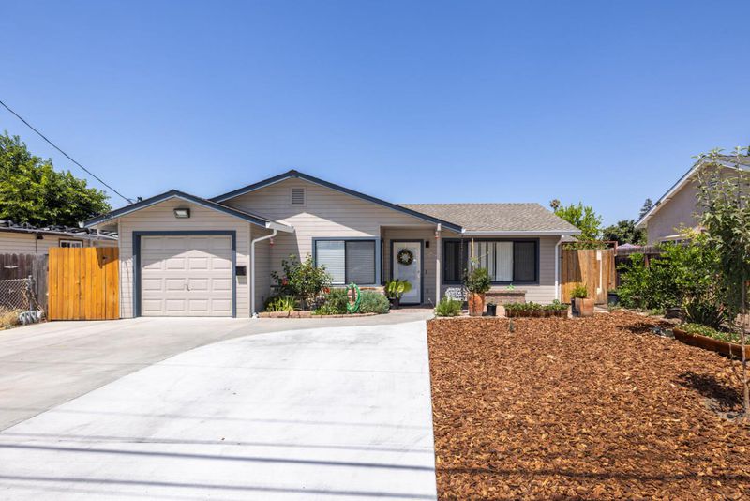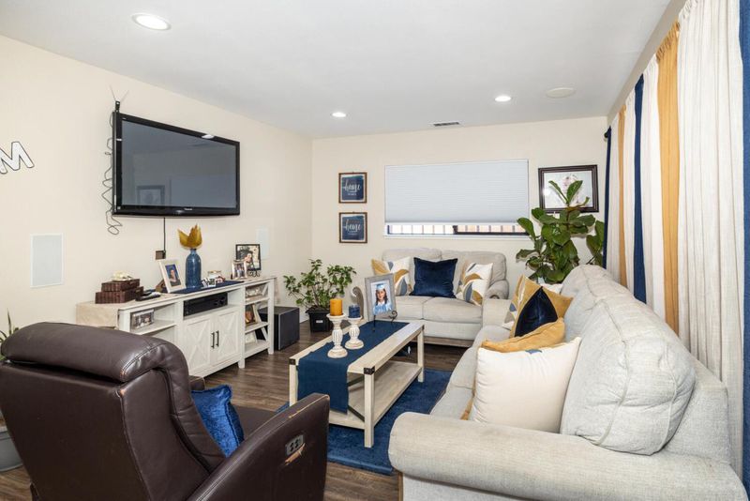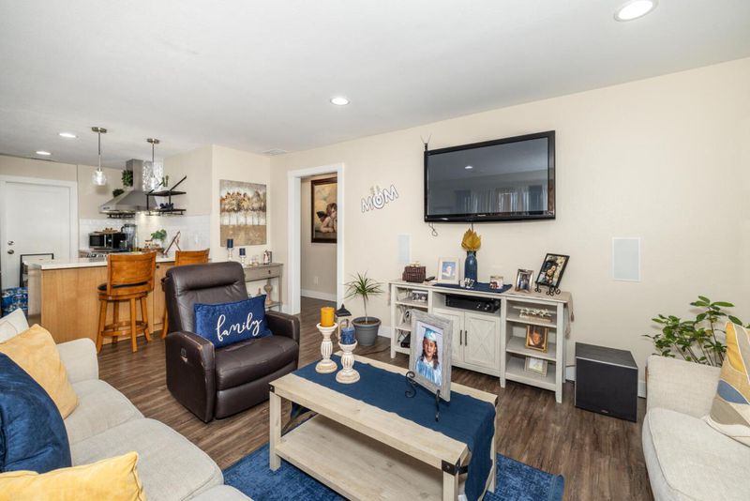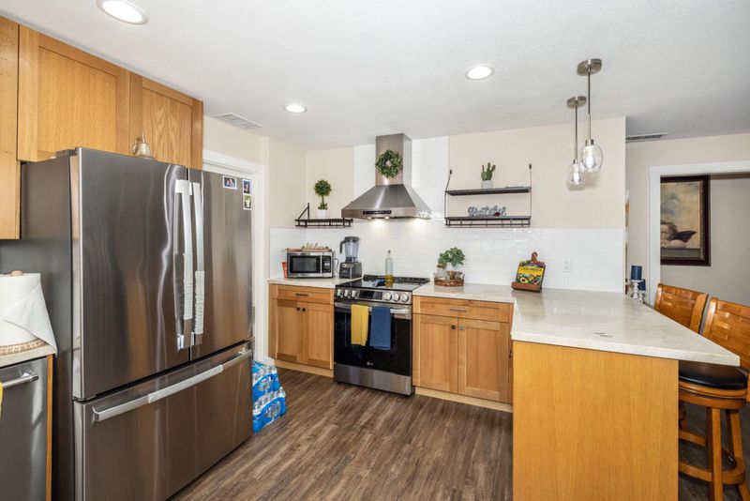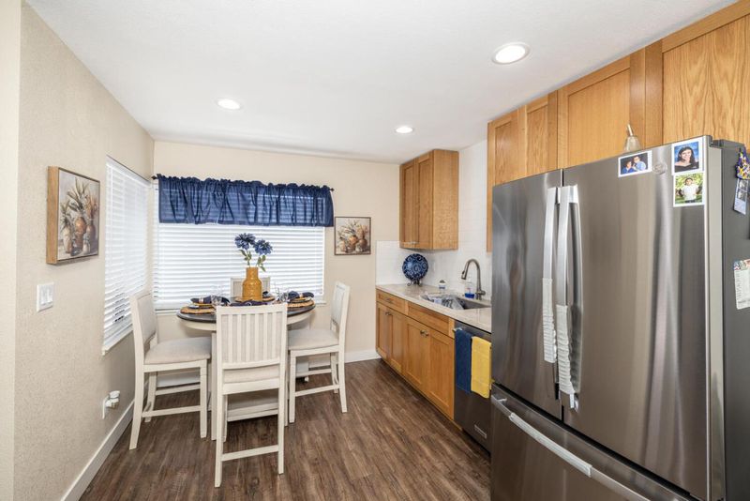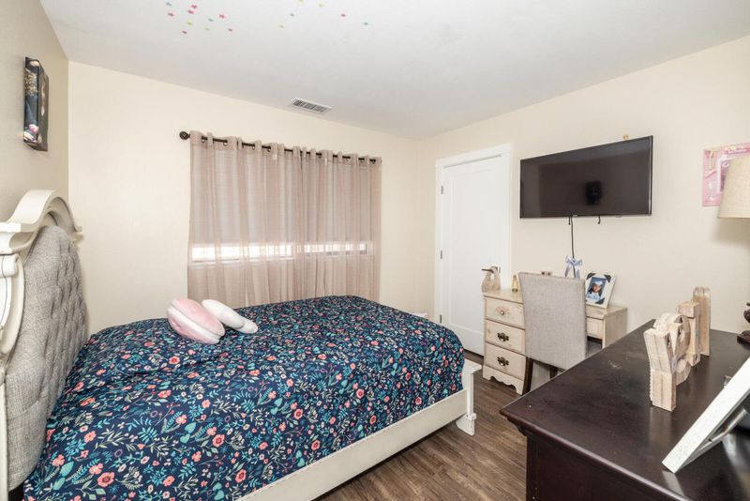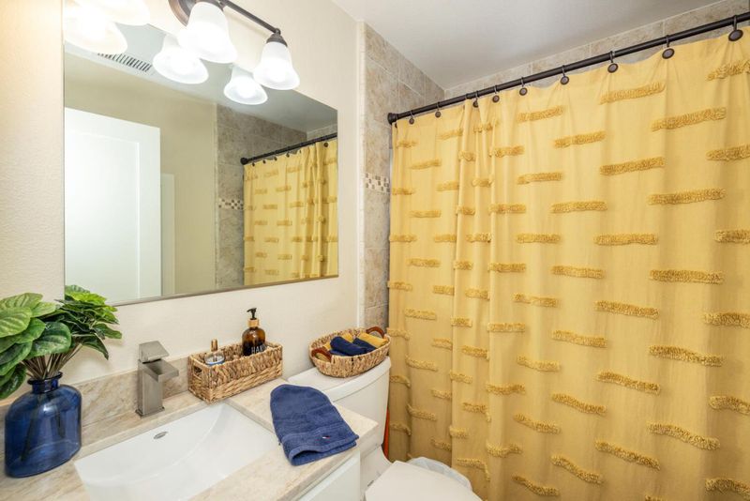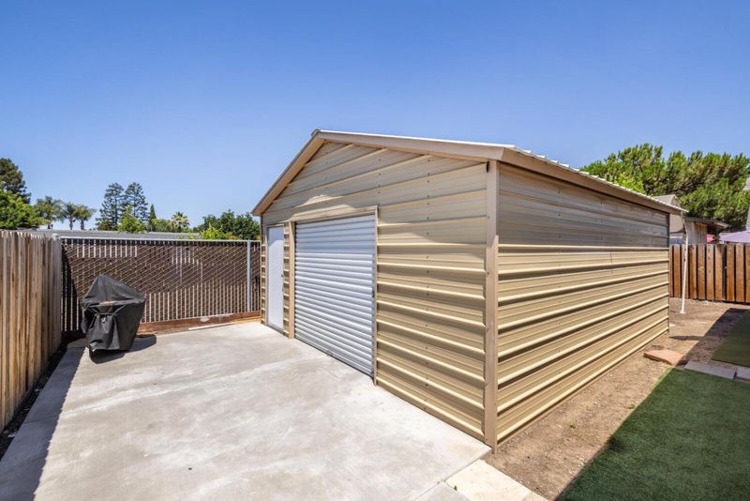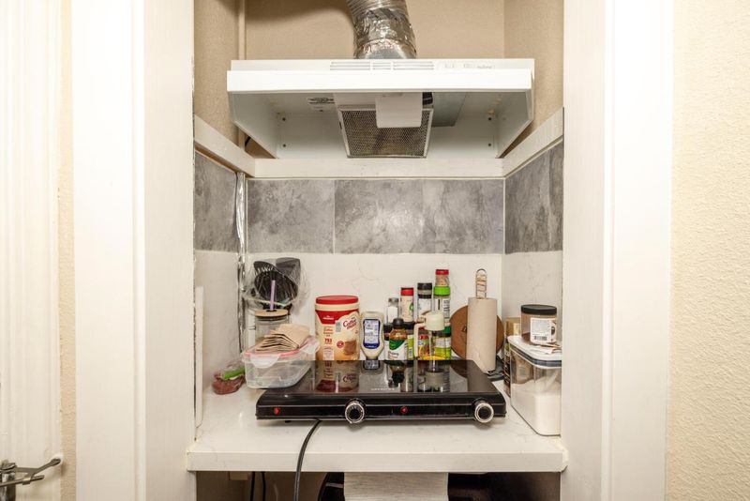
$949,950
992
SQ FT
$958
SQ/FT
14545 Jerilyn Drive
@ Meadow - 4 - Alum Rock, San Jose
- 3 Bed
- 1 Bath
- 3 Park
- 992 sqft
- SAN JOSE
-

-
Sun Aug 17, 1:00 pm - 4:00 pm
Move-in-ready 3-bedroom home in the heart of Alum Rock. Fully updated with significant improvements, including a newer roof, heater, A/C, and a tankless water heater. Backyard with18x20 metal workshop -ideal for hobbies, projects, or extra storage
Don't miss this opportunity to own a charming, move-in-ready 3-bedroom home in the heart of Alum Rock. This house has been thoughtfully updated with significant improvements, including a newer roof, heater, A/C, and a tankless water heater, providing you with peace of mind for years to come. Step inside to a bright and spacious living room that creates a welcoming atmosphere. The kitchen is a true standout, featuring high-quality, soft-close cabinets with convenient roll-out drawers, quartzite countertops, and a full suite of stainless steel KitchenAid appliances. The renovated bathroom boasts a stall shower, custom cabinetry, and brushed nickel fixtures. You'll find ample storage throughout the home, including a custom built cabinet and drawers in the hallway. Outside, a low-maintenance front yard and a covered porch offer a perfect spot for relaxing. The backyard is a fantastic bonus, featuring a newer fence and a dedicated 18x20 metal workshop with a 220/120 volt electrical panelideal for hobbies, projects, or extra storage. This home is a perfect blend of comfort and functionality.
- Days on Market
- 4 days
- Current Status
- Active
- Original Price
- $949,950
- List Price
- $949,950
- On Market Date
- Aug 13, 2025
- Property Type
- Single Family Home
- Area
- 4 - Alum Rock
- Zip Code
- 95127
- MLS ID
- ML82017892
- APN
- 601-26-018
- Year Built
- 1951
- Stories in Building
- 1
- Possession
- Unavailable
- Data Source
- MLSL
- Origin MLS System
- MLSListings, Inc.
Horace Cureton Elementary School
Public K-5 Elementary
Students: 385 Distance: 0.3mi
Heart Academy
Private K-12 Religious, Coed
Students: 21 Distance: 0.3mi
Joseph George Middle School
Public 6-8 Middle, Core Knowledge
Students: 539 Distance: 0.4mi
Voices College-Bound Language Academy At Mt. Pleasant
Charter K-8
Students: 261 Distance: 0.4mi
Foothills Christian Academy
Private K-8
Students: 18 Distance: 0.4mi
Latino College Preparatory Academy
Charter 9-12 Secondary
Students: 410 Distance: 0.5mi
- Bed
- 3
- Bath
- 1
- Parking
- 3
- Attached Garage
- SQ FT
- 992
- SQ FT Source
- Unavailable
- Lot SQ FT
- 5,060.0
- Lot Acres
- 0.116162 Acres
- Kitchen
- Countertop - Quartz, Dishwasher, Garbage Disposal, Hood Over Range, Oven Range - Electric
- Cooling
- Central AC
- Dining Room
- Dining Area
- Disclosures
- Natural Hazard Disclosure
- Family Room
- No Family Room
- Foundation
- Concrete Slab
- Heating
- Central Forced Air
- Architectural Style
- Ranch
- Fee
- Unavailable
MLS and other Information regarding properties for sale as shown in Theo have been obtained from various sources such as sellers, public records, agents and other third parties. This information may relate to the condition of the property, permitted or unpermitted uses, zoning, square footage, lot size/acreage or other matters affecting value or desirability. Unless otherwise indicated in writing, neither brokers, agents nor Theo have verified, or will verify, such information. If any such information is important to buyer in determining whether to buy, the price to pay or intended use of the property, buyer is urged to conduct their own investigation with qualified professionals, satisfy themselves with respect to that information, and to rely solely on the results of that investigation.
School data provided by GreatSchools. School service boundaries are intended to be used as reference only. To verify enrollment eligibility for a property, contact the school directly.
