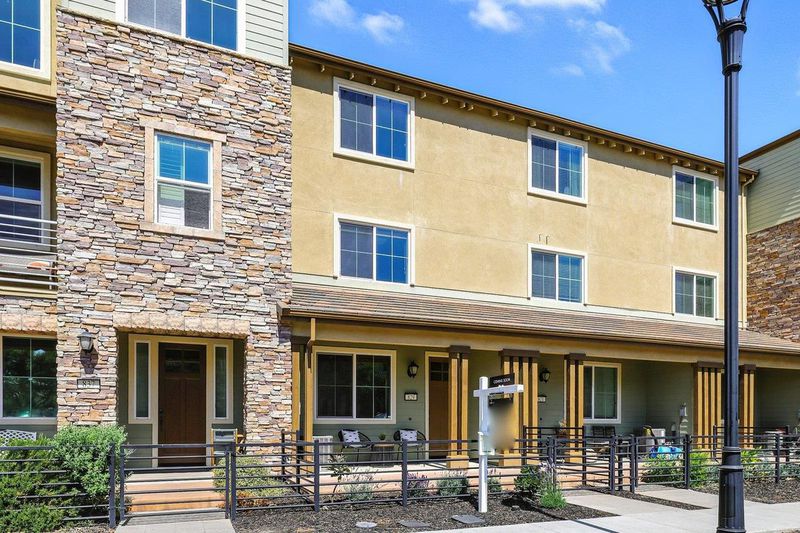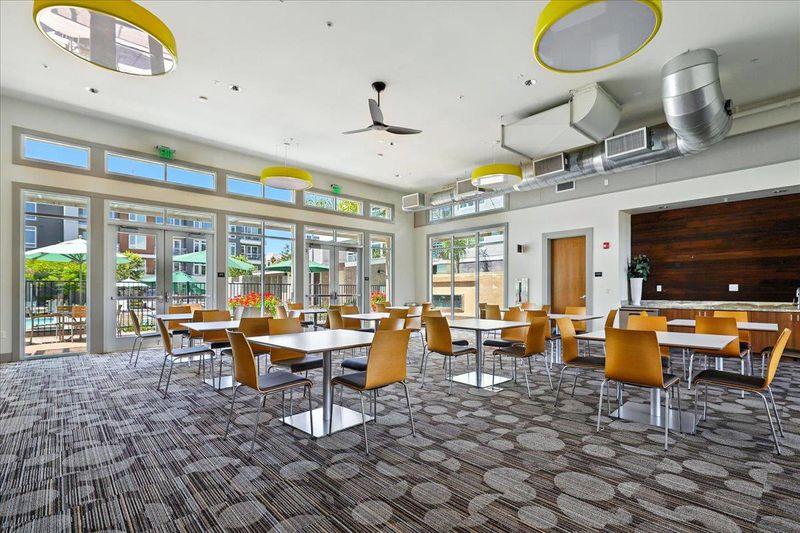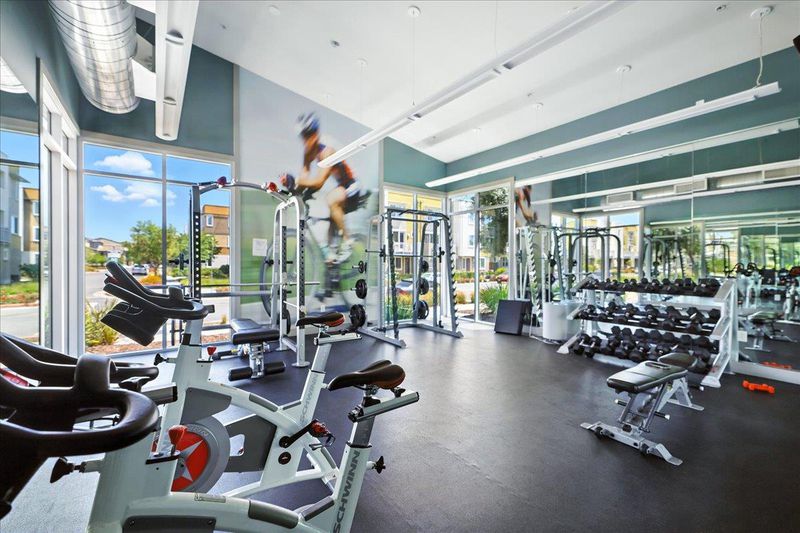
$1,149,000
1,793
SQ FT
$641
SQ/FT
829 Blue Opal Drive
@ Charlotte Dr - 2 - Santa Teresa, San Jose
- 3 Bed
- 4 (3/1) Bath
- 2 Park
- 1,793 sqft
- SAN JOSE
-

-
Fri Aug 1, 3:30 pm - 5:30 pm
-
Sat Aug 2, 1:00 pm - 4:00 pm
-
Sun Aug 3, 1:00 pm - 4:00 pm
Welcome to this beautifully upgraded townhome featuring a bright and open floor plan. The ground-level bedroom comes with a full bathroom and direct access to the finished two-car attached garage plus a private driveway for two additional parking spaces. The front yard is landscaped with beautiful lavenders, adding charm and fragrance to your entry. The chefs kitchen is equipped with stainless steel appliances, a large central island, cherry cabinetry, and elegant stone countertops. Adjacent dining and living areas flow seamlessly onto an expansive balcony, perfect for enjoying your morning coffee. New carpet has been installed throughout the bedrooms, with wood floors in the main living areas. All rooms are fitted with window treatments for privacy and comfort. Upstairs, a luxurious master suite with a walk-in closet, oversized shower, and dual sink vanity. Two additional bedrooms have their own bathrooms, providing both comfort and privacy. Plenty of storage space is available throughout. Residents enjoy access to the exclusive 12,000 SqFt Avenue One clubhouse, featuring a pool, gym, yoga room, spa, and a spacious event room with gourmet kitchen. Prime location-walking distance to Costco, restaurants, library, schools, community garden, and minutes drive to major freeways.
- Days on Market
- 1 day
- Current Status
- Active
- Original Price
- $1,149,000
- List Price
- $1,149,000
- On Market Date
- Jul 29, 2025
- Property Type
- Townhouse
- Area
- 2 - Santa Teresa
- Zip Code
- 95123
- MLS ID
- ML82014722
- APN
- 706-50-014
- Year Built
- 2014
- Stories in Building
- 3
- Possession
- Unavailable
- Data Source
- MLSL
- Origin MLS System
- MLSListings, Inc.
Santa Teresa Elementary School
Public K-6 Elementary
Students: 623 Distance: 0.5mi
Anderson (Alex) Elementary School
Public K-6 Elementary
Students: 514 Distance: 0.9mi
Stratford School
Private K-5 Core Knowledge
Students: 301 Distance: 1.0mi
Taylor (Bertha) Elementary School
Public K-6 Elementary, Coed
Students: 683 Distance: 1.0mi
Bernal Intermediate School
Public 7-8 Middle
Students: 742 Distance: 1.1mi
Legacy Christian School
Private PK-8
Students: 230 Distance: 1.2mi
- Bed
- 3
- Bath
- 4 (3/1)
- Parking
- 2
- Attached Garage, Gate / Door Opener
- SQ FT
- 1,793
- SQ FT Source
- Unavailable
- Lot SQ FT
- 1,403.0
- Lot Acres
- 0.032208 Acres
- Cooling
- Central AC
- Dining Room
- Dining Area, Eat in Kitchen
- Disclosures
- Natural Hazard Disclosure
- Family Room
- Kitchen / Family Room Combo
- Foundation
- Concrete Slab
- Heating
- Central Forced Air
- Laundry
- Dryer, Washer
- * Fee
- $439
- Name
- The Helsing Group
- Phone
- 800-443-5746
- *Fee includes
- Common Area Electricity, Insurance - Common Area, Maintenance - Common Area, Management Fee, Pool, Spa, or Tennis, Recreation Facility, Reserves, and Roof
MLS and other Information regarding properties for sale as shown in Theo have been obtained from various sources such as sellers, public records, agents and other third parties. This information may relate to the condition of the property, permitted or unpermitted uses, zoning, square footage, lot size/acreage or other matters affecting value or desirability. Unless otherwise indicated in writing, neither brokers, agents nor Theo have verified, or will verify, such information. If any such information is important to buyer in determining whether to buy, the price to pay or intended use of the property, buyer is urged to conduct their own investigation with qualified professionals, satisfy themselves with respect to that information, and to rely solely on the results of that investigation.
School data provided by GreatSchools. School service boundaries are intended to be used as reference only. To verify enrollment eligibility for a property, contact the school directly.























































