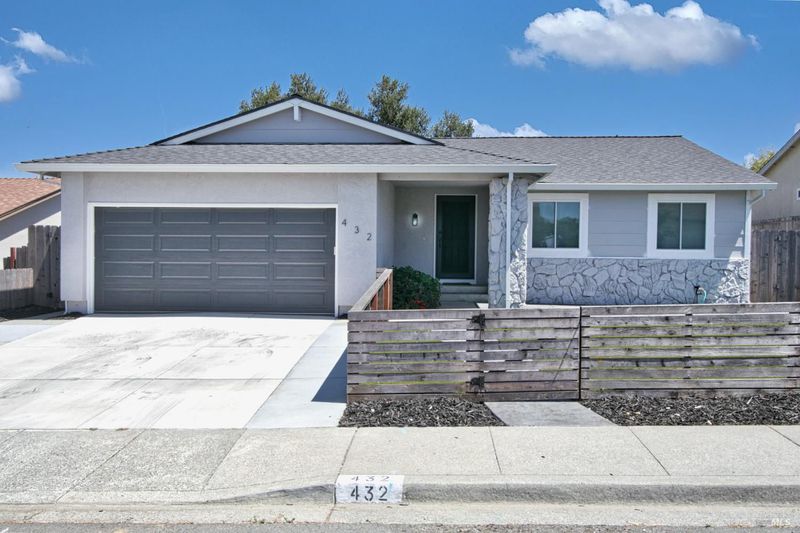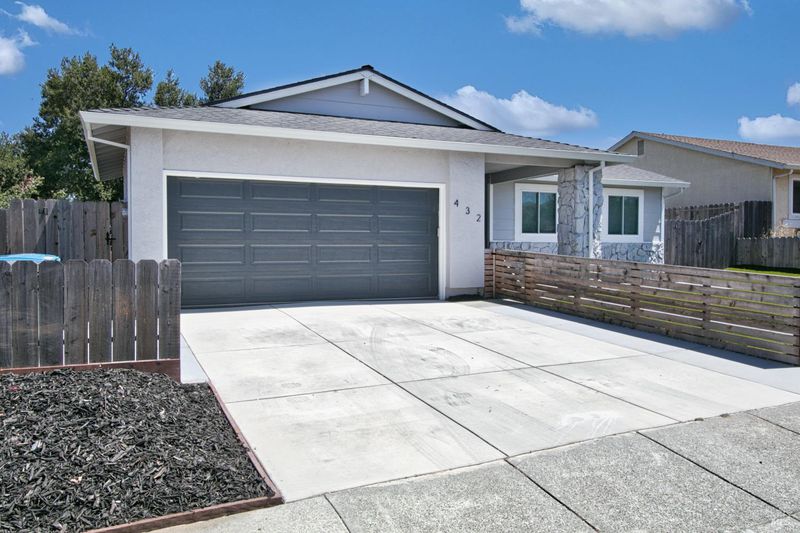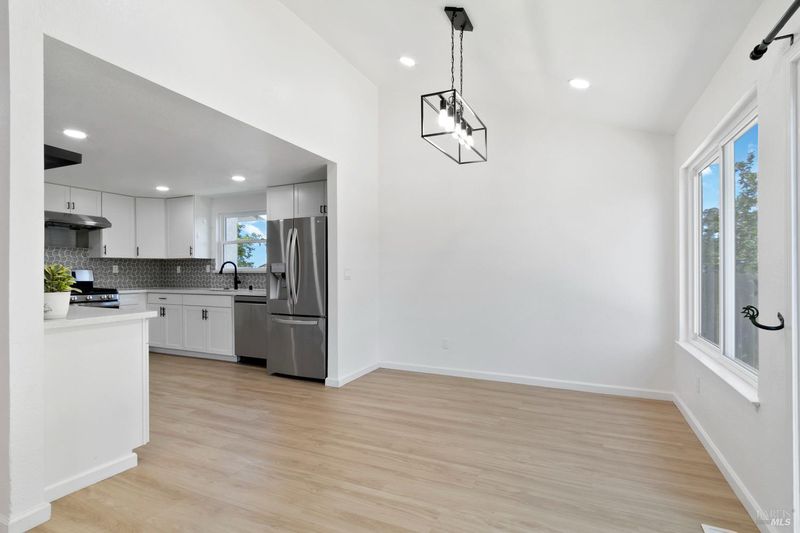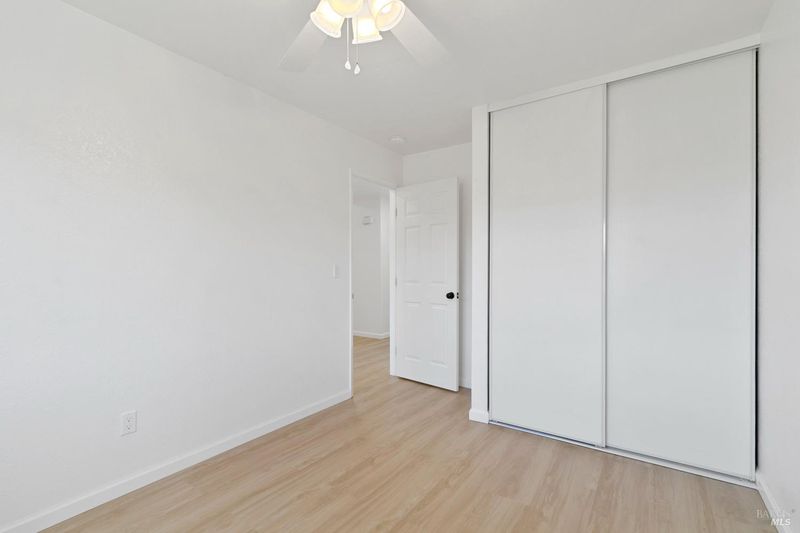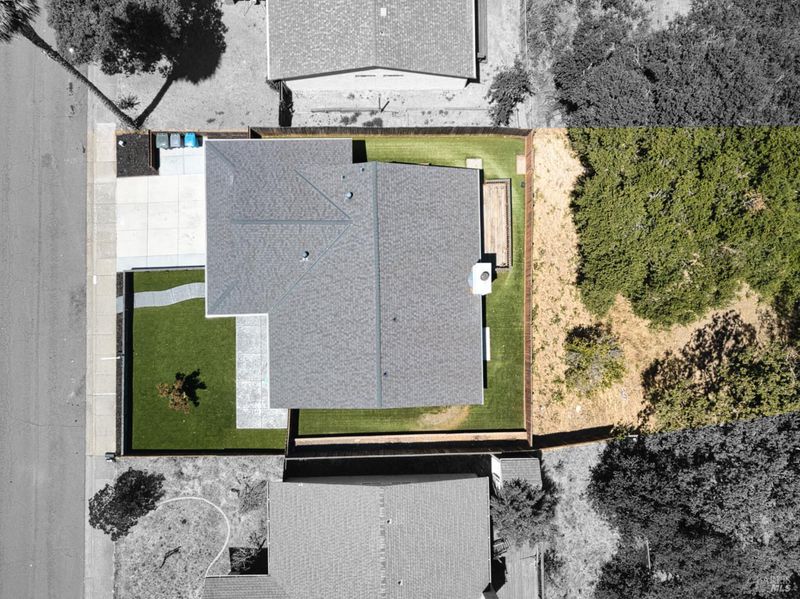
$649,000
1,327
SQ FT
$489
SQ/FT
432 Phoenix Circle
@ Tuolumne St. - Vallejo 4, Vallejo
- 3 Bed
- 2 Bath
- 4 Park
- 1,327 sqft
- Vallejo
-

-
Sat Aug 2, 12:00 pm - 3:00 pm
-
Sun Aug 3, 12:00 pm - 2:00 pm
Welcome home to this beautifully well maintained one-story home located at 432 Phoenix Cr. updated and move in ready. This charming 3 Bedroom, 2 full bath offers a perfect blend of modern touches and cozy comfort. Step inside as you'll be greeted with high vaulted ceilings that creates an ample ambience with lots of natural lighting. Enjoy modern vinyl flooring, recessed lighting, dual living and dining room with stylish accent walls, a wood burning fireplace along with a wet bar. Spacious stylish kitchen with lots of countertop space, contemporary cabinetry, sleek quartz countertop and stainless steel appliances. This home features an upgraded kitchen and bathrooms complemented with new floorings, new paint inside, upgraded dual pane windows and sliders, light fixtures, HVAC, furnace, smart thermostat and a roof that's 3 years old and many more upgrades throughout. With no rear neighbors you can enjoy the nice scenic view from the comfort of the inside of your home or when you step foot outside to a wooden open deck. With low maintenance private fenced front yard and backyard that are thoughtfully landscaped perfect for relaxing, entertaining and gardening. Don't miss this opportunity to make it your home!
- Days on Market
- 1 day
- Current Status
- Active
- Original Price
- $649,000
- List Price
- $649,000
- On Market Date
- Jul 31, 2025
- Property Type
- Single Family Residence
- Area
- Vallejo 4
- Zip Code
- 94589
- MLS ID
- 325069270
- APN
- 0052-441-100
- Year Built
- 1981
- Stories in Building
- Unavailable
- Possession
- Close Of Escrow
- Data Source
- BAREIS
- Origin MLS System
Mosaic Christian School
Private K-12
Students: 13 Distance: 0.3mi
Learning Inspiration Academy
Private 1-12
Students: NA Distance: 0.4mi
John Finney High (Continuation) School
Public 9-12 Continuation
Students: 182 Distance: 0.5mi
Elsa Widenmann Elementary School
Public K-5 Elementary
Students: 442 Distance: 0.6mi
Everest School
Public n/a Special Education
Students: 41 Distance: 0.7mi
Special Touch Homeschool
Private K-3 Religious, Coed
Students: NA Distance: 0.7mi
- Bed
- 3
- Bath
- 2
- Parking
- 4
- Detached
- SQ FT
- 1,327
- SQ FT Source
- Assessor Auto-Fill
- Lot SQ FT
- 26,136.0
- Lot Acres
- 0.6 Acres
- Kitchen
- Quartz Counter
- Cooling
- Ceiling Fan(s), Central
- Dining Room
- Dining/Living Combo
- Exterior Details
- Entry Gate
- Living Room
- Cathedral/Vaulted
- Flooring
- Vinyl
- Foundation
- Raised
- Fire Place
- Brick, Living Room, Wood Burning
- Heating
- Central
- Laundry
- Dryer Included, Washer Included
- Main Level
- Bedroom(s), Dining Room, Full Bath(s), Garage, Kitchen, Living Room, Primary Bedroom
- Views
- City, Mountains
- Possession
- Close Of Escrow
- Fee
- $0
MLS and other Information regarding properties for sale as shown in Theo have been obtained from various sources such as sellers, public records, agents and other third parties. This information may relate to the condition of the property, permitted or unpermitted uses, zoning, square footage, lot size/acreage or other matters affecting value or desirability. Unless otherwise indicated in writing, neither brokers, agents nor Theo have verified, or will verify, such information. If any such information is important to buyer in determining whether to buy, the price to pay or intended use of the property, buyer is urged to conduct their own investigation with qualified professionals, satisfy themselves with respect to that information, and to rely solely on the results of that investigation.
School data provided by GreatSchools. School service boundaries are intended to be used as reference only. To verify enrollment eligibility for a property, contact the school directly.
