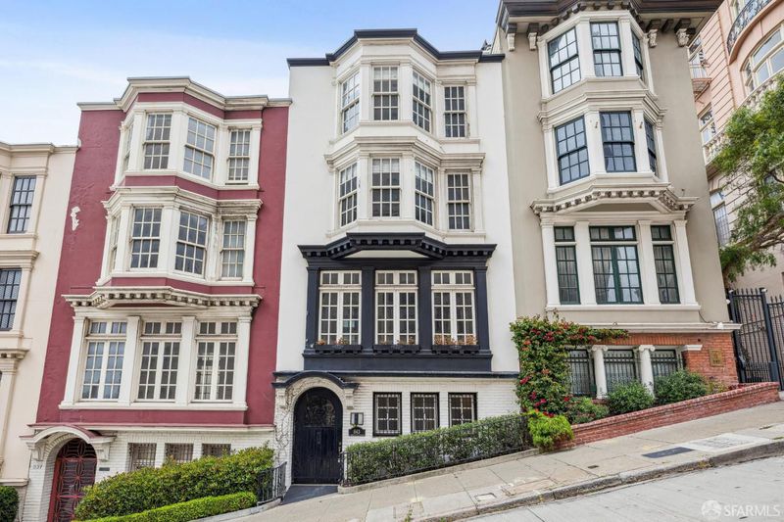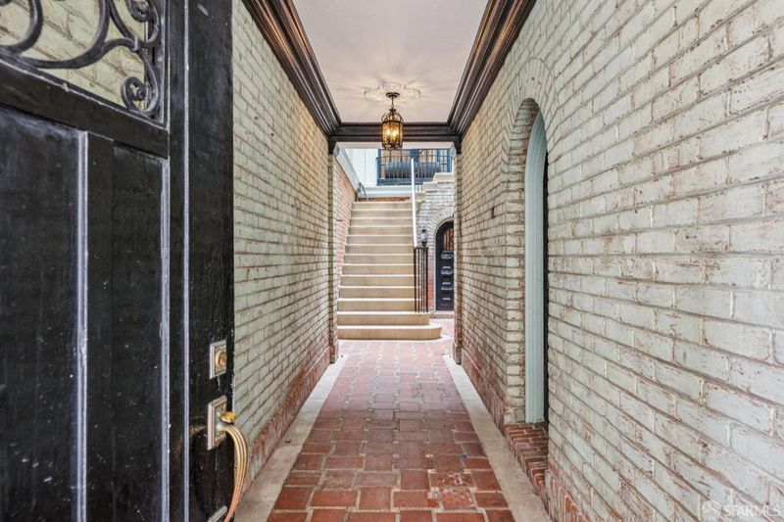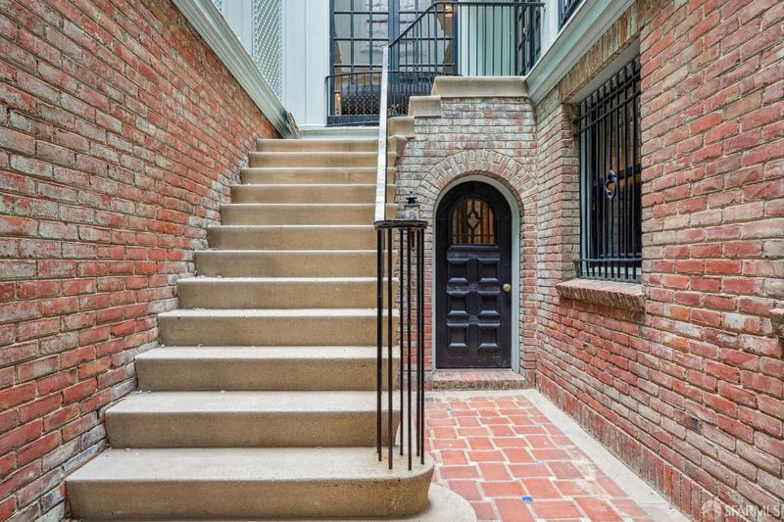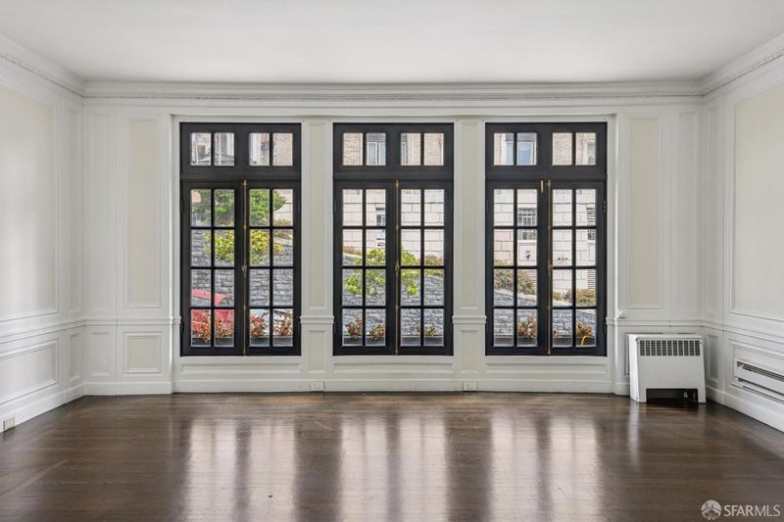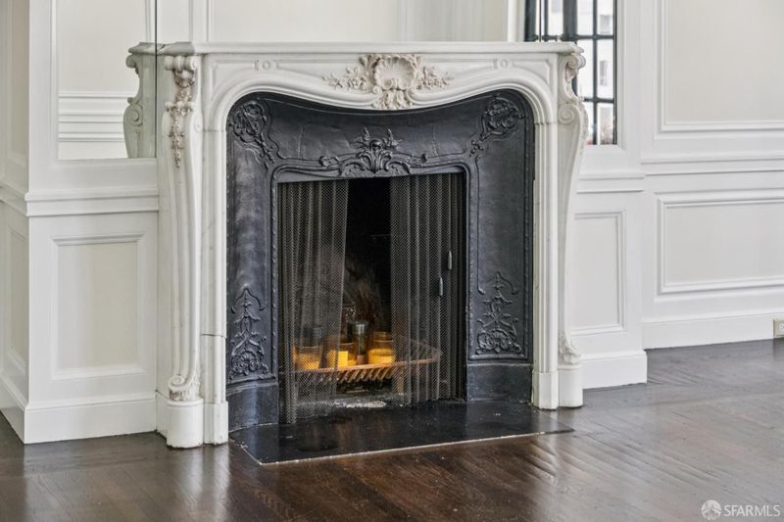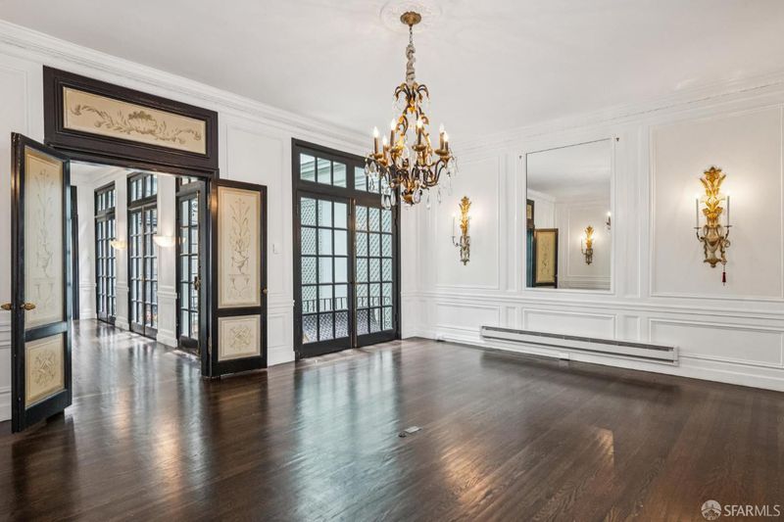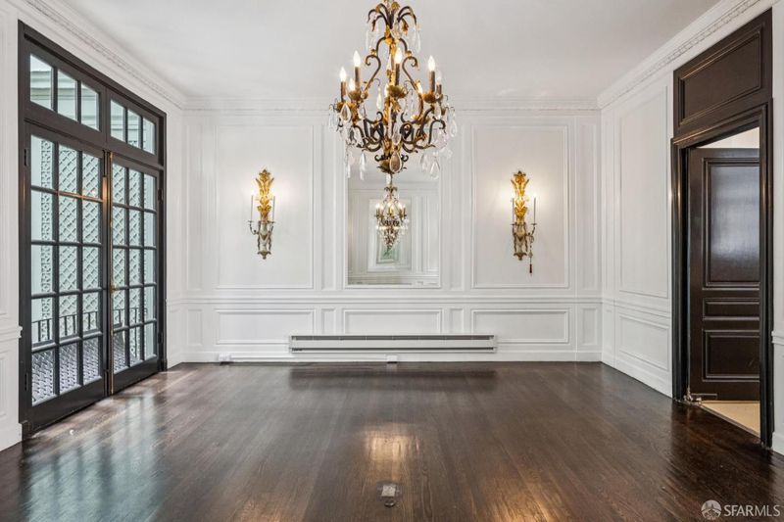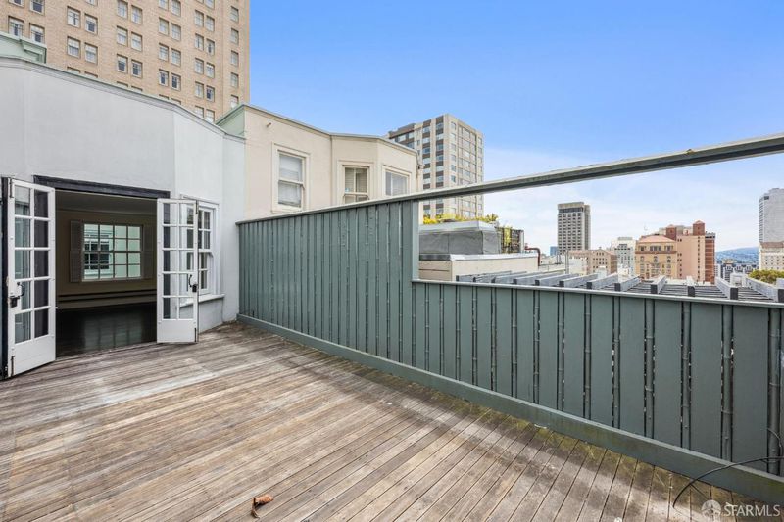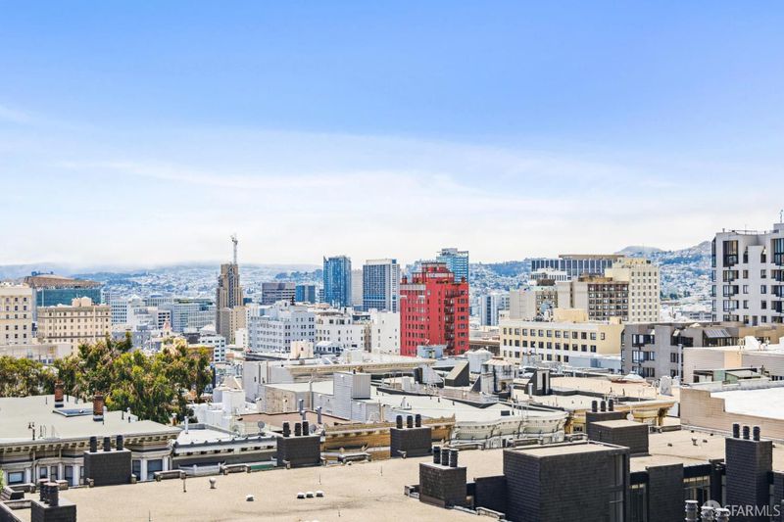
$4,650,000
4,427
SQ FT
$1,050
SQ/FT
843 Mason St
@ California Street - 8 - Downtown, San Francisco
- 5 Bed
- 5 Bath
- 0 Park
- 4,427 sqft
- San Francisco
-

-
Sun Aug 3, 2:00 pm - 4:00 pm
Own a Piece of San Francisco History | Willis Polk Design. A stunning 5BD/4BA/2HB residence that’s more than just a home—it’s a timeless piece of the city’s architectural heritage, designed by a master and set in one of San Francisco’s most celebrated locations.
Nestled atop storied Nob Hill and directly across from the landmark Mark Hopkins Hotel, 843 Mason Street is a rare architectural treasure. Designed in 1917 by the legendary Willis Polk, this home is part of an exclusive row of classic townhouses that embody the timeless sophistication of early 20th-century San Francisco. This stunning 5BD/4BA/2HB residence spans approximately 4,427 square feet (per Open Homes floor plan) and unfolds across four thoughtfully designed levels, offering a rare combination of versatility, scale, and timeless charm. A private urban home that feels both impressive in scale and peaceful in character. One of only a handful of homes in this historically significant enclave, it presents a rare opportunity to own a lasting piece of San Francisco's architectural legacy. Surrounded by iconic landmarksGrace Cathedral, Huntington Park, the Fairmontand just steps from world-class dining and cable cars, with Union Square, the Financial District, and Russian Hill close by. Leased parking is conveniently available nearby at the Crocker Garage. This is more than a homeit's a timeless piece of San Francisco's architectural heritage, designed by a master and located in one of the city's most celebrated settings.
- Days on Market
- 1 day
- Current Status
- Active
- Original Price
- $4,650,000
- List Price
- $4,650,000
- On Market Date
- Jul 28, 2025
- Property Type
- Single Family Residence
- District
- 8 - Downtown
- Zip Code
- 94108
- MLS ID
- 425060484
- APN
- 0254-003A
- Year Built
- 1917
- Stories in Building
- 0
- Possession
- Close Of Escrow
- Data Source
- SFAR
- Origin MLS System
Cathedral School For Boys
Private K-8 Elementary, Religious, All Male
Students: 263 Distance: 0.2mi
Lau (Gordon J.) Elementary School
Public K-5 Elementary
Students: 695 Distance: 0.2mi
Ecole Notre Dame Des Victoires
Private K-8 Elementary, Religious, Coed
Students: 300 Distance: 0.2mi
Parker (Jean) Elementary School
Public K-5 Elementary
Students: 227 Distance: 0.4mi
Chinese Education Center
Public K-5 Elementary
Students: 50 Distance: 0.4mi
St. Mary's School
Private PK-8 Elementary, Religious, Coed
Students: 225 Distance: 0.5mi
- Bed
- 5
- Bath
- 5
- Marble, Shower Stall(s)
- Parking
- 0
- SQ FT
- 4,427
- SQ FT Source
- Unavailable
- Lot SQ FT
- 2,047.0
- Lot Acres
- 0.047 Acres
- Dining Room
- Formal Area
- Fire Place
- Living Room
- Laundry
- Dryer Included, Inside Room, Washer Included
- Upper Level
- Bedroom(s), Full Bath(s), Primary Bedroom
- Main Level
- Dining Room, Kitchen, Living Room, Partial Bath(s)
- Possession
- Close Of Escrow
- Special Listing Conditions
- None
- Fee
- $0
MLS and other Information regarding properties for sale as shown in Theo have been obtained from various sources such as sellers, public records, agents and other third parties. This information may relate to the condition of the property, permitted or unpermitted uses, zoning, square footage, lot size/acreage or other matters affecting value or desirability. Unless otherwise indicated in writing, neither brokers, agents nor Theo have verified, or will verify, such information. If any such information is important to buyer in determining whether to buy, the price to pay or intended use of the property, buyer is urged to conduct their own investigation with qualified professionals, satisfy themselves with respect to that information, and to rely solely on the results of that investigation.
School data provided by GreatSchools. School service boundaries are intended to be used as reference only. To verify enrollment eligibility for a property, contact the school directly.
