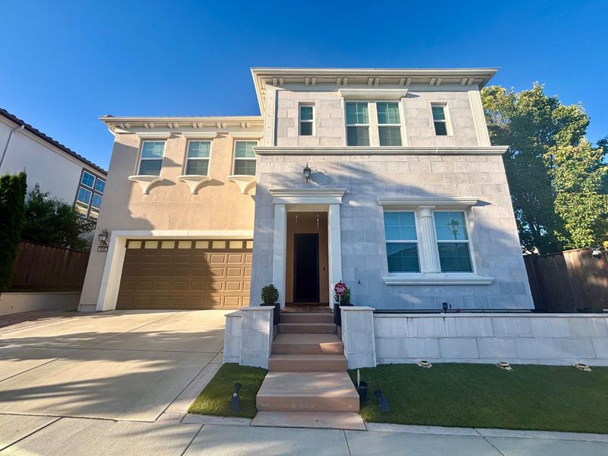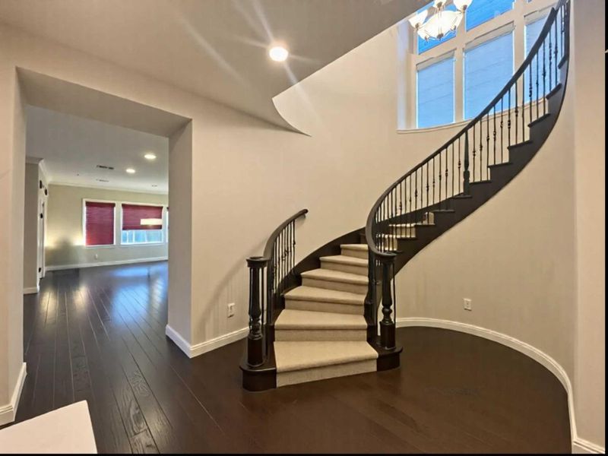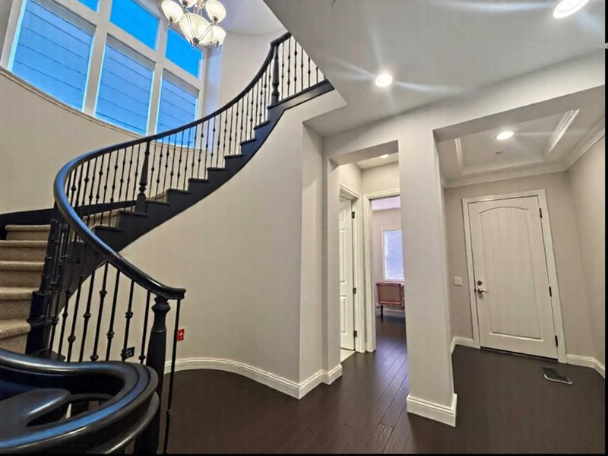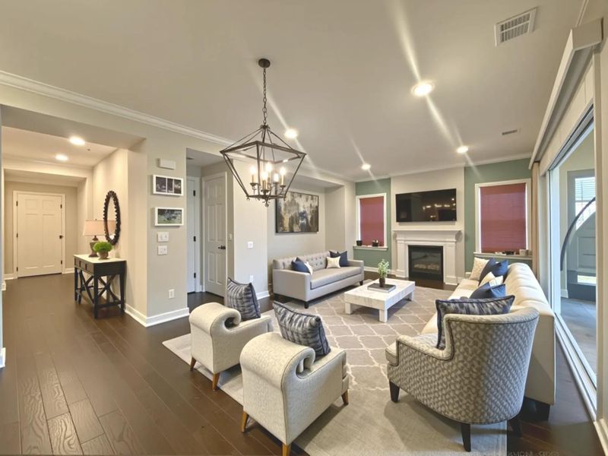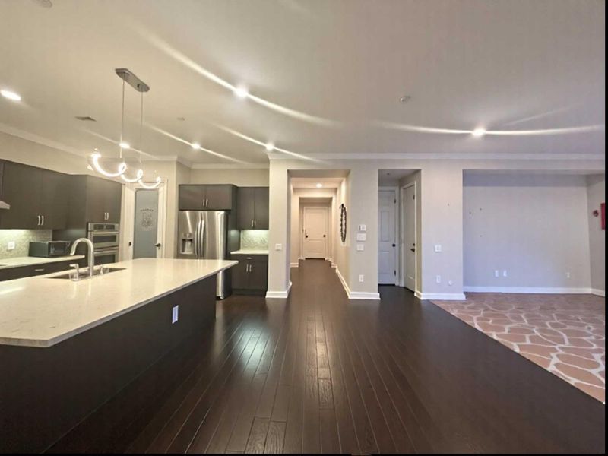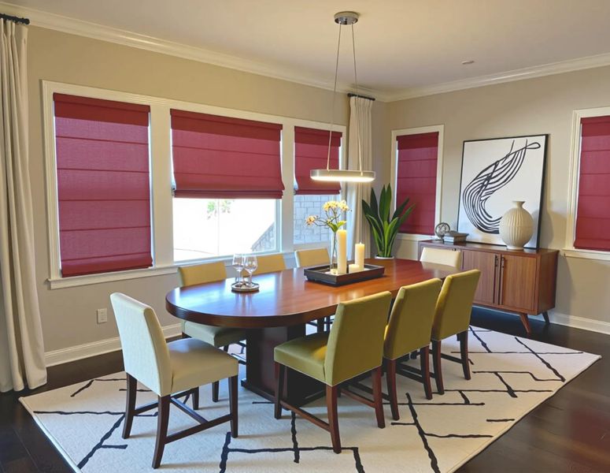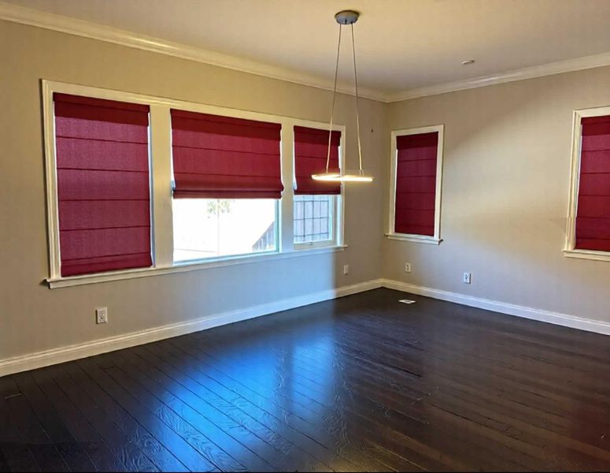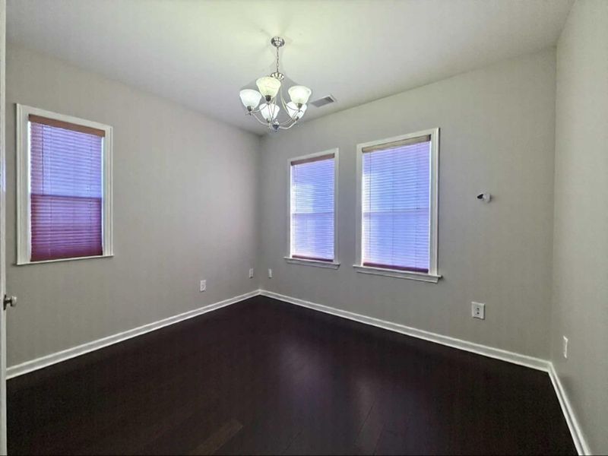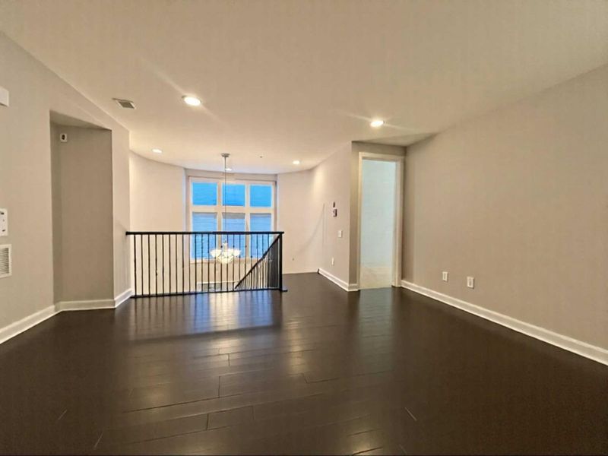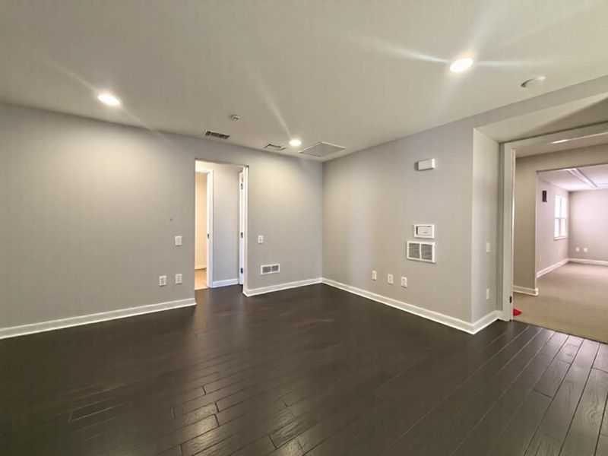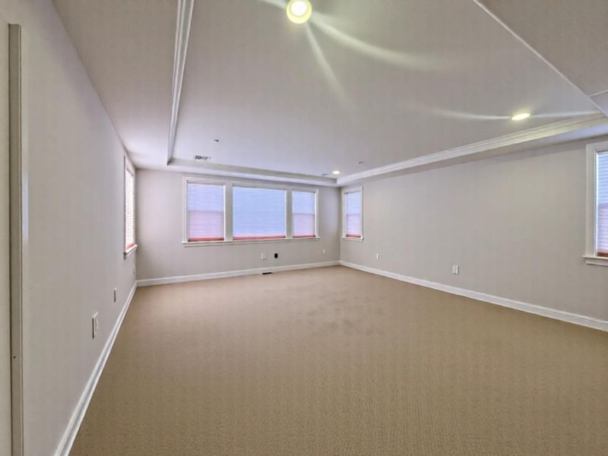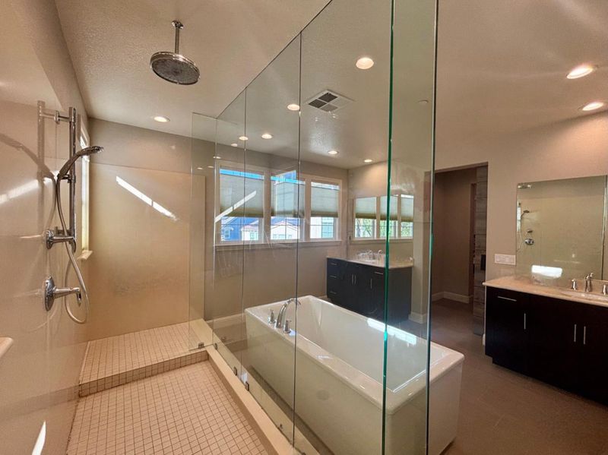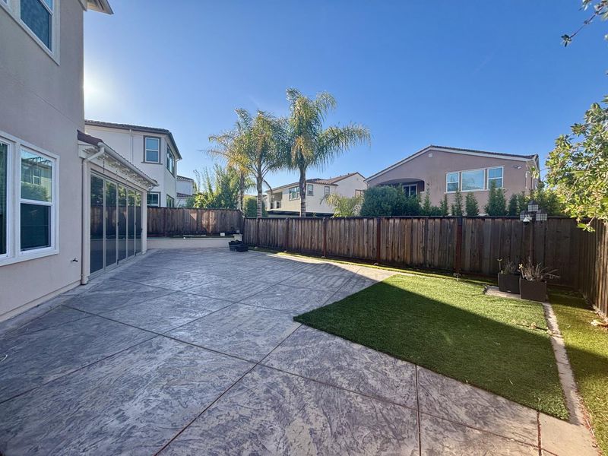
$2,450,000
3,376
SQ FT
$726
SQ/FT
3339 Ironwood Drive
@ Montbretia Way - 4400 - San Ramon, San Ramon
- 4 Bed
- 4 Bath
- 2 Park
- 3,376 sqft
- SAN RAMON
-

Experience elevated living in this exceptional Toll Brothers home in Avanti Heights at Gale Ranch, served by top-rated schools. This turnkey 4-bed 4-bath residence offers a seamless blend of comfort and sophistication. A bedroom and full bath on main level ideal for guests or multigenerational living. The chefs kitchen features an oversized island with sink and breakfast bar seating, walk-in pantry, and an induction cooktop that can easily be converted back to gas. Upstairs, a spacious loft provides flexible space. The primary suite is a retreat with two walk-in closets and a resort style bath - a freestanding soaking tub, an expansive walk-through shower with dual entries and rainfall showerhead, and dual vanities placed on opposite walls for comfort and privacy. A junior suite, an additional bedroom, a full bath, and a laundry room complete the upper level. Step outside to a covered patio with waterproof flooring and Crimsafe security screen doors, creating a sunroom-like area perfect for year-round enjoyment. Thoughtful owner investments include a 360 security camera system, annual Terminix inspections since 2015, upgraded LED lighting throughout, epoxy-coating garage flooring with WiFi-enabled ultra quiet door opener. This meticulously maintained home is truly a hidden gem!
- Days on Market
- 3 days
- Current Status
- Active
- Original Price
- $2,450,000
- List Price
- $2,450,000
- On Market Date
- Aug 7, 2025
- Property Type
- Single Family Home
- Area
- 4400 - San Ramon
- Zip Code
- 94582
- MLS ID
- ML82017362
- APN
- 222-630-085-9
- Year Built
- 2015
- Stories in Building
- 2
- Possession
- Unavailable
- Data Source
- MLSL
- Origin MLS System
- MLSListings, Inc.
Gale Ranch Middle School
Public 6-8 Middle
Students: 1262 Distance: 0.6mi
Venture (Alternative) School
Public K-12 Alternative
Students: 154 Distance: 0.9mi
Dougherty Valley High School
Public 9-12 Secondary
Students: 3331 Distance: 0.9mi
Coyote Creek Elementary School
Public K-5 Elementary
Students: 920 Distance: 1.0mi
Quail Run Elementary School
Public K-5 Elementary
Students: 949 Distance: 1.2mi
Hidden Hills Elementary School
Public K-5 Elementary
Students: 708 Distance: 1.4mi
- Bed
- 4
- Bath
- 4
- Full on Ground Floor, Granite
- Parking
- 2
- Attached Garage
- SQ FT
- 3,376
- SQ FT Source
- Unavailable
- Lot SQ FT
- 5,189.0
- Lot Acres
- 0.119123 Acres
- Kitchen
- Cooktop - Electric, Cooktop - Gas, Countertop - Granite, Dishwasher, Exhaust Fan, Garbage Disposal, Island with Sink, Microwave, Oven - Built-In, Pantry, Refrigerator
- Cooling
- Central AC, Multi-Zone
- Dining Room
- Breakfast Bar, Formal Dining Room
- Disclosures
- Natural Hazard Disclosure
- Family Room
- Other
- Flooring
- Hardwood
- Foundation
- Concrete Slab
- Fire Place
- Living Room
- Heating
- Central Forced Air
- Laundry
- Upper Floor, Washer / Dryer
- * Fee
- $17
- Name
- Gale Ranch
- Phone
- (925) 830-4848
- *Fee includes
- Maintenance - Common Area and Management Fee
MLS and other Information regarding properties for sale as shown in Theo have been obtained from various sources such as sellers, public records, agents and other third parties. This information may relate to the condition of the property, permitted or unpermitted uses, zoning, square footage, lot size/acreage or other matters affecting value or desirability. Unless otherwise indicated in writing, neither brokers, agents nor Theo have verified, or will verify, such information. If any such information is important to buyer in determining whether to buy, the price to pay or intended use of the property, buyer is urged to conduct their own investigation with qualified professionals, satisfy themselves with respect to that information, and to rely solely on the results of that investigation.
School data provided by GreatSchools. School service boundaries are intended to be used as reference only. To verify enrollment eligibility for a property, contact the school directly.
