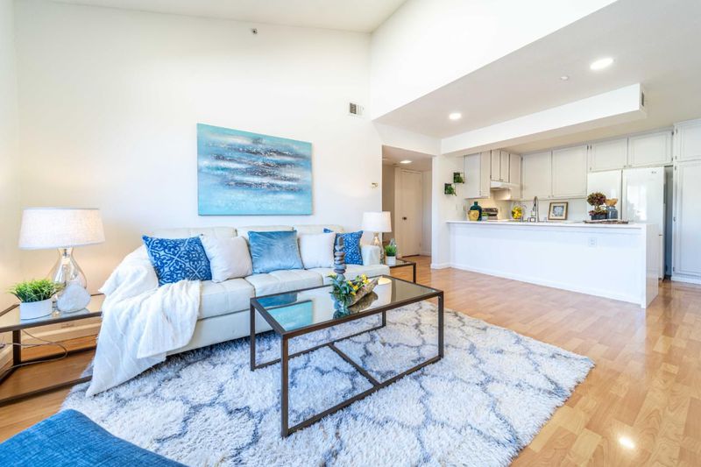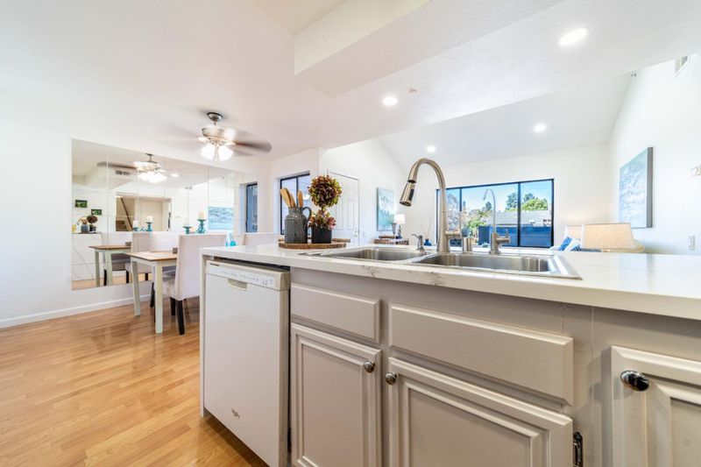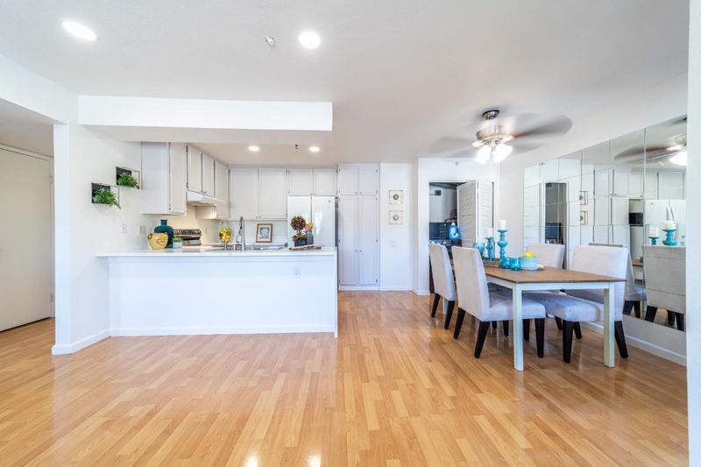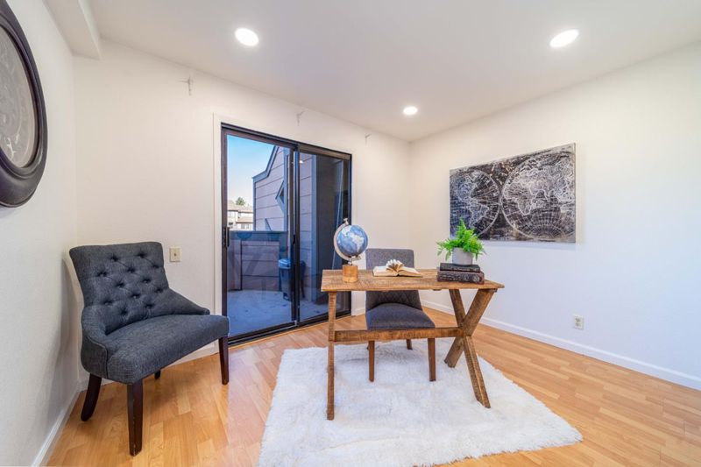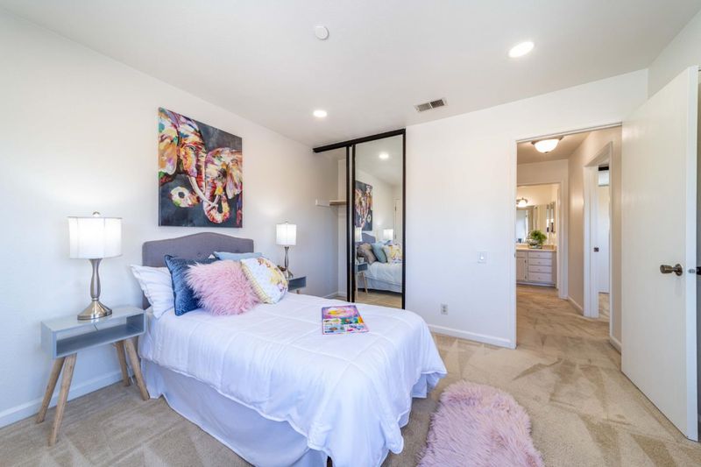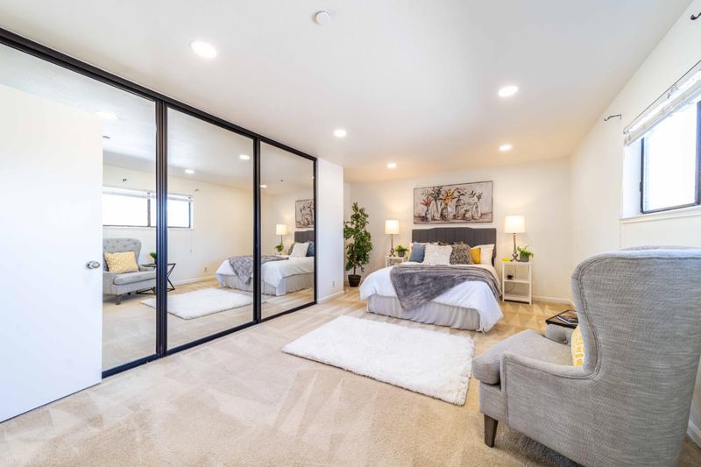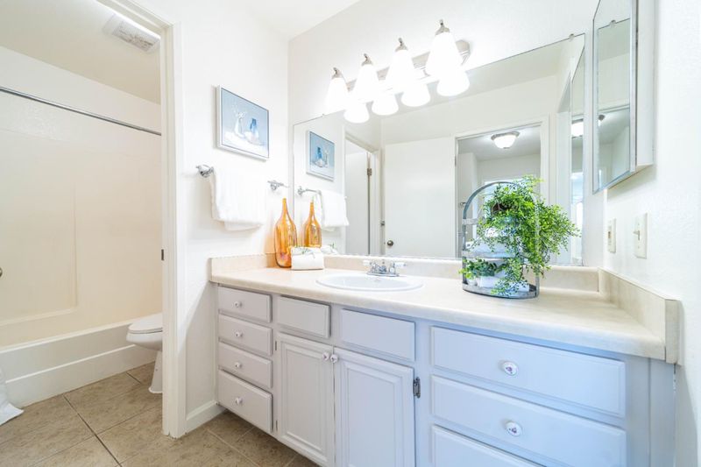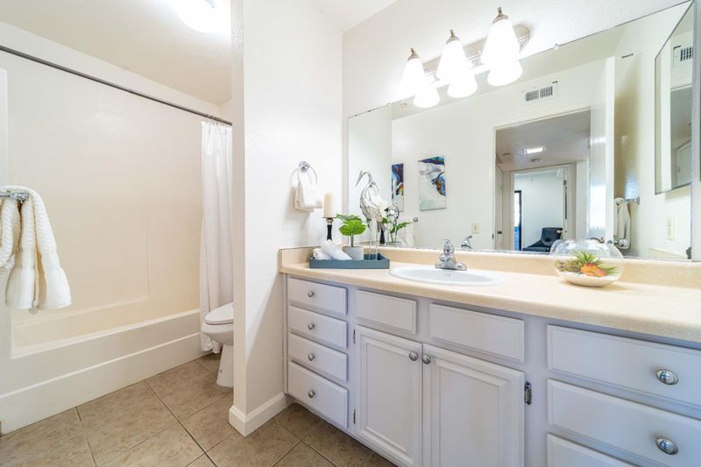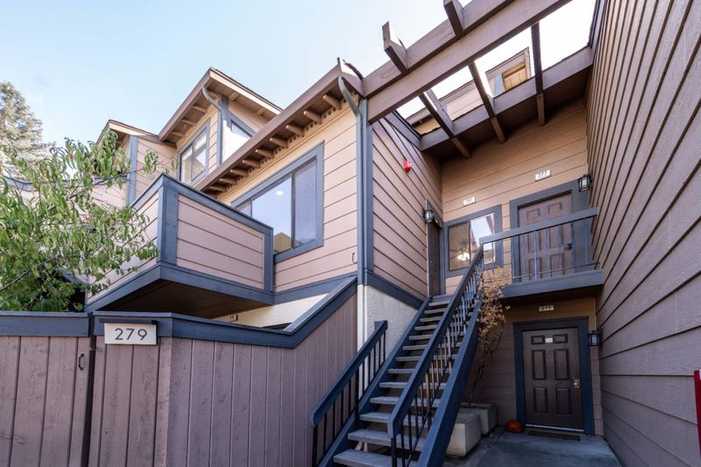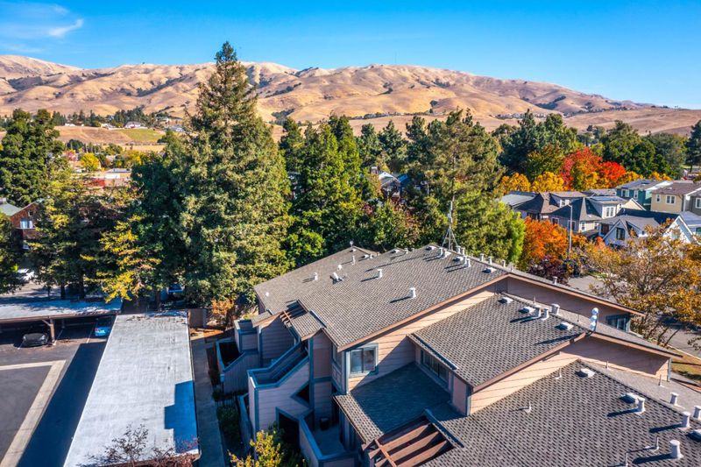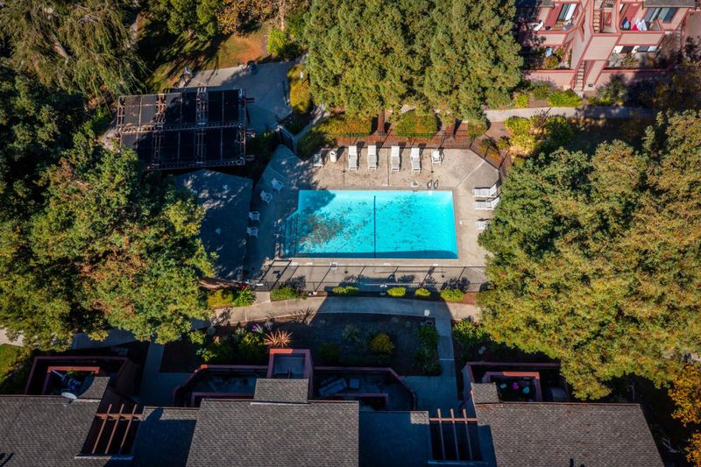
$770,000
1,204
SQ FT
$640
SQ/FT
281 Hackamore Common
@ Warm Spring Blvd - 3700 - Fremont, Fremont
- 3 Bed
- 2 Bath
- 2 Park
- 1,204 sqft
- FREMONT
-

Discover this beautifully upgraded 3-bedroom, 2-bathroom home with 1,204 sqft of thoughtfully designed living space. Recent updates include elegant recessed lighting and a stunning quartz waterfall countertop that adds a touch of luxury to the kitchen. The homes open floor plan features a vaulted ceiling in the living room, creating an airy, spacious feel. The layout includes a versatile downstairs bedroom with a private balcony and a large master bedroom upstairs, providing a relaxing retreat. Located in the top-rated Leitch/Warm Springs Elementary, Horner Junior High, and Irvington High school districts, this home also provides easy access to highways 880 and 680 and is close to shopping, dining, and San Francisco Bay University. Nestled in a welcoming community known for its vibrant atmosphere and convenient amenities, Warm Springs offers a perfect balance of neighborhood charm and city accessibility. Enjoy local parks, walking trails, and a close-knit community all in the heart of Silicon Valley.
- Days on Market
- 5 days
- Current Status
- Active
- Original Price
- $770,000
- List Price
- $770,000
- On Market Date
- Aug 8, 2025
- Property Type
- Condominium
- Area
- 3700 - Fremont
- Zip Code
- 94539
- MLS ID
- ML82017444
- APN
- 519-1686-015
- Year Built
- 1984
- Stories in Building
- 3
- Possession
- Unavailable
- Data Source
- MLSL
- Origin MLS System
- MLSListings, Inc.
James Leitch Elementary School
Public K-3 Elementary
Students: 857 Distance: 0.1mi
Warm Springs Elementary School
Public 3-6 Elementary
Students: 1054 Distance: 0.2mi
Mills Academy
Private 2-12
Students: NA Distance: 0.4mi
Fred E. Weibel Elementary School
Public K-6 Elementary
Students: 796 Distance: 1.5mi
Joseph Weller Elementary School
Public K-6 Elementary
Students: 454 Distance: 2.3mi
Marshall Pomeroy Elementary School
Public K-6 Elementary, Coed
Students: 722 Distance: 2.6mi
- Bed
- 3
- Bath
- 2
- Parking
- 2
- Assigned Spaces
- SQ FT
- 1,204
- SQ FT Source
- Unavailable
- Pool Info
- Community Facility
- Cooling
- Ceiling Fan
- Dining Room
- Breakfast Nook
- Disclosures
- NHDS Report
- Family Room
- Kitchen / Family Room Combo
- Foundation
- Concrete Slab
- Heating
- Central Forced Air
- * Fee
- $564
- Name
- MISSION SPRINGS HOA
- *Fee includes
- Garbage, Insurance, Insurance - Earthquake, Pool, Spa, or Tennis, Sewer, and Water
MLS and other Information regarding properties for sale as shown in Theo have been obtained from various sources such as sellers, public records, agents and other third parties. This information may relate to the condition of the property, permitted or unpermitted uses, zoning, square footage, lot size/acreage or other matters affecting value or desirability. Unless otherwise indicated in writing, neither brokers, agents nor Theo have verified, or will verify, such information. If any such information is important to buyer in determining whether to buy, the price to pay or intended use of the property, buyer is urged to conduct their own investigation with qualified professionals, satisfy themselves with respect to that information, and to rely solely on the results of that investigation.
School data provided by GreatSchools. School service boundaries are intended to be used as reference only. To verify enrollment eligibility for a property, contact the school directly.
