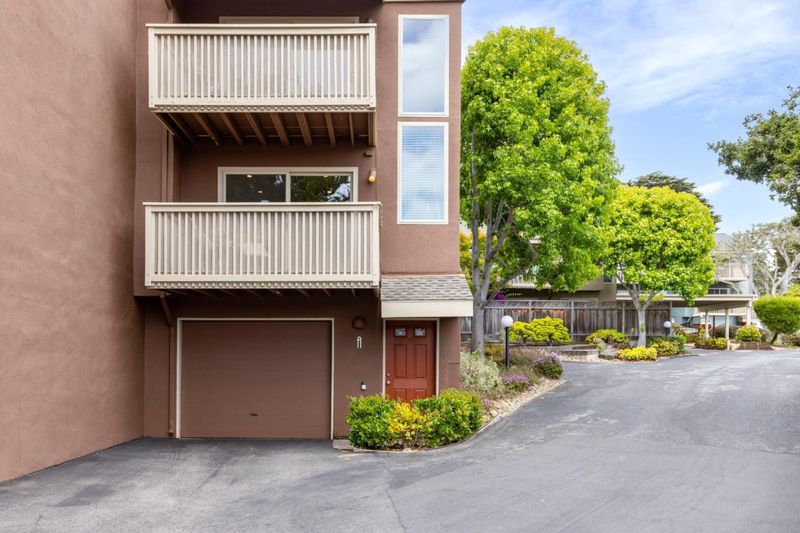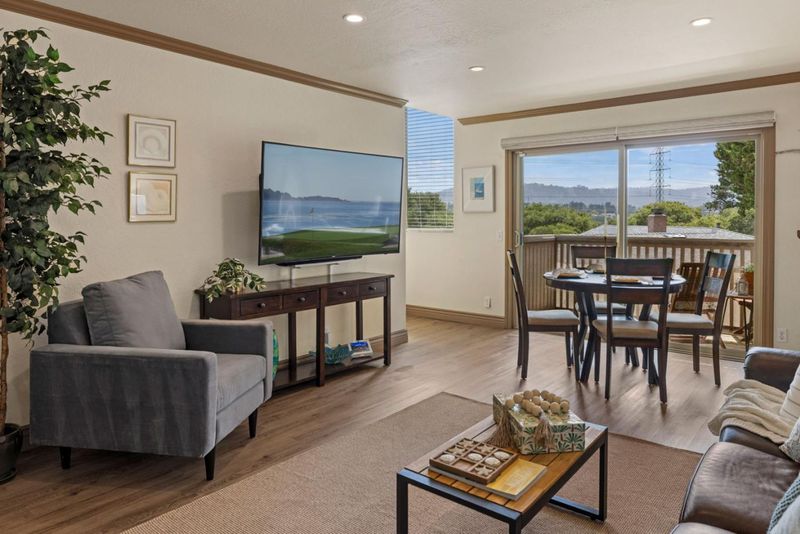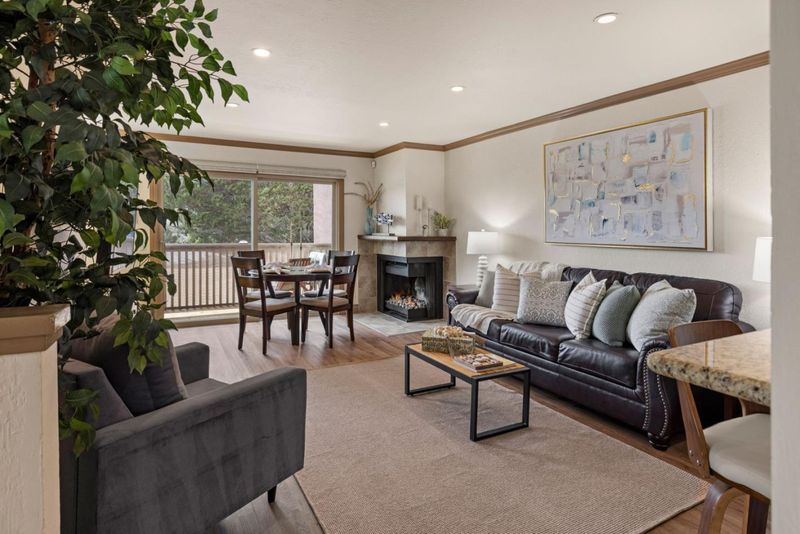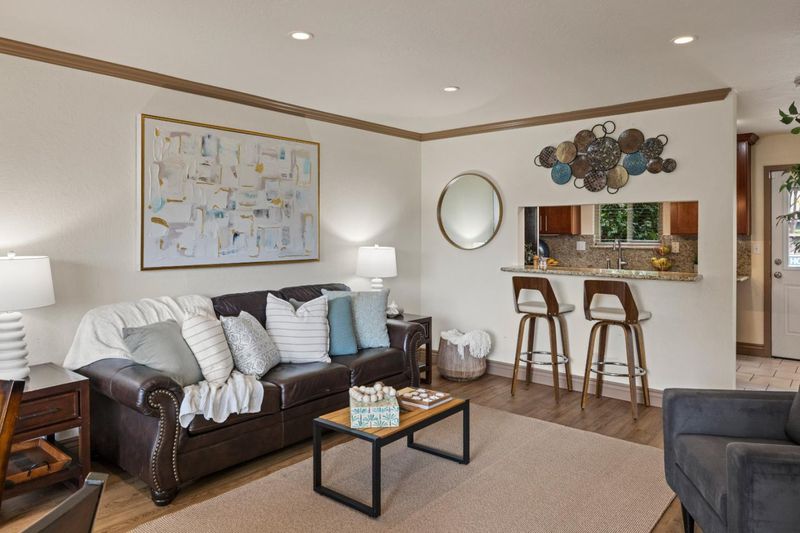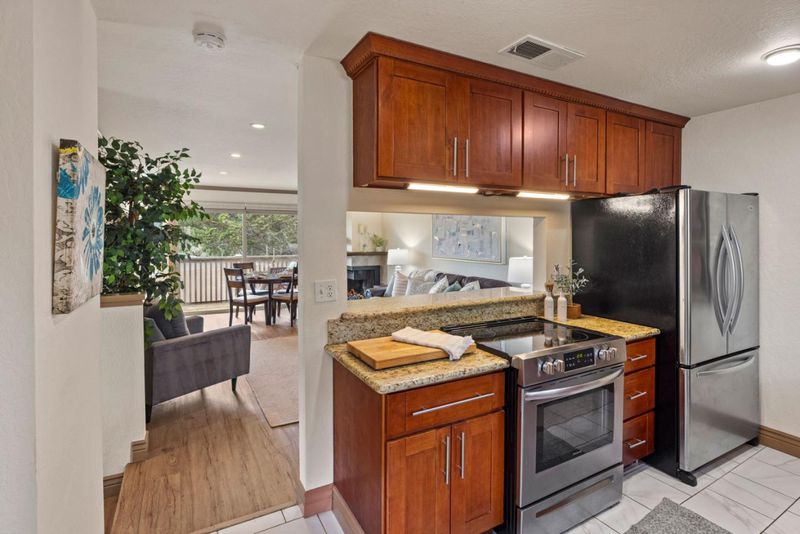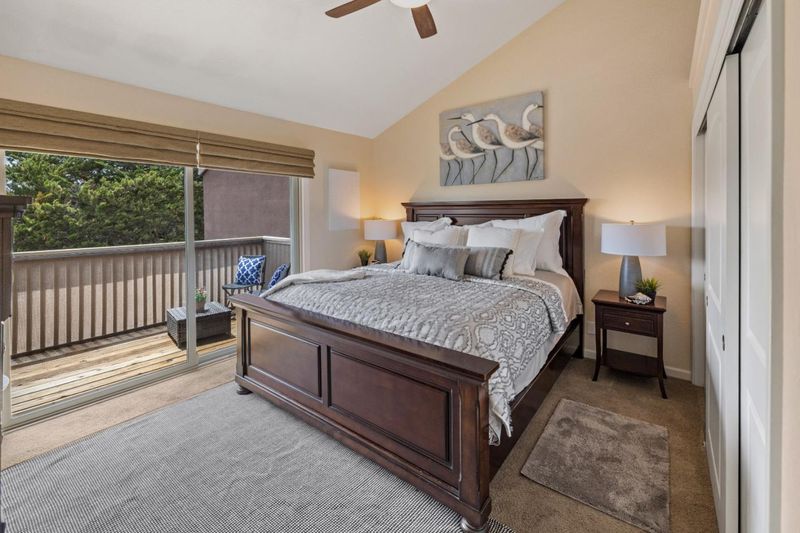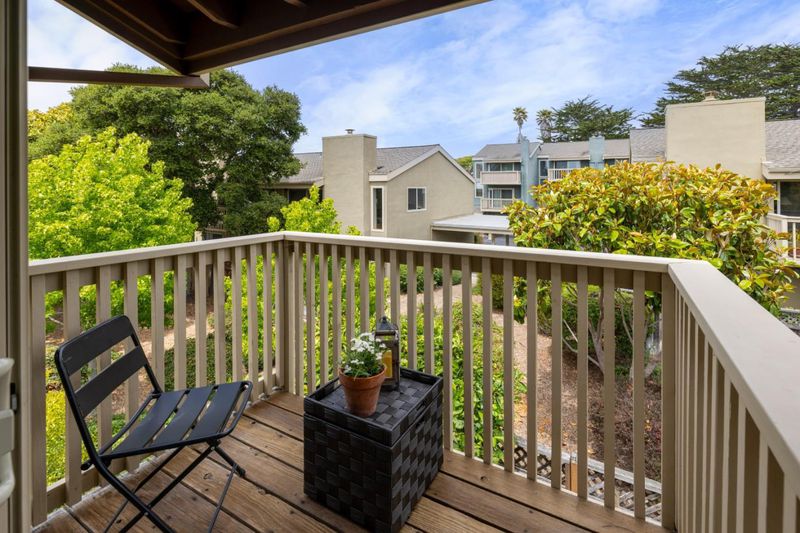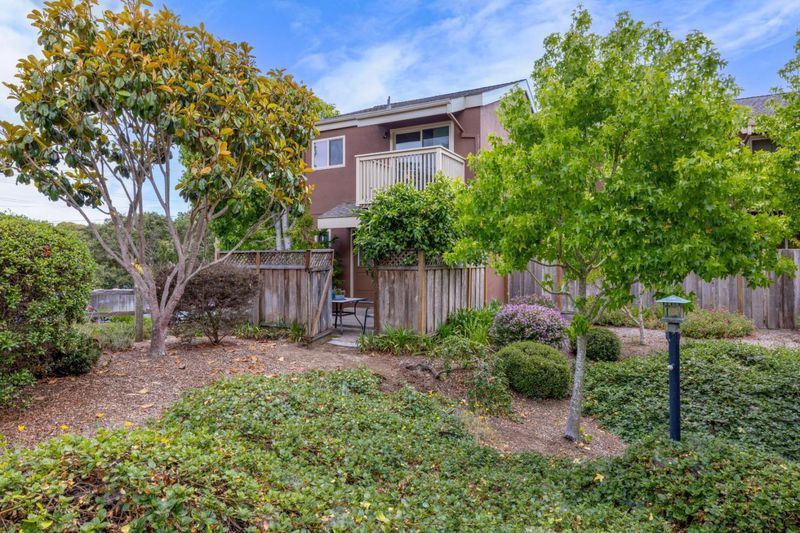
$639,000
1,100
SQ FT
$581
SQ/FT
1037 Highland Street, #A
@ Kimball Ave - 100 - Upper Kimball, Seaside
- 2 Bed
- 2 (1/1) Bath
- 1 Park
- 1,100 sqft
- SEASIDE
-

Tucked away like a precious jewel in the highly sought after pocket of Upper Kimball where Seaside meets Del Rey Oaks, the Del Rey Chateaux condominiums represent one of the areas best kept secrets: a peaceful, serene community where a small pool of lucky residents enjoy sweeping views of the city and surrounding greenbelt and enviable proximity to the rest of the peerless Monterey Peninsula. Standing on the main level of this gorgeously appointed, two-story unit, youll feel like a king in his castle on high. An elevated balcony off the living room is a constant reminder of where you are in relation to every variety of beauty that unfolds in all directions. On the opposite end, connected to an open kitchen with stainless steel appliances, granite countertops, and elegant wood cabinetry, an enclosed patio is your private refuge of tranquility. Bring your backyard grill, your potted plants, and your favorite outdoor furniture to create an irresistible ambiance for yourself and your friends. Back inside, follow the sky-high windows that point upward to the second level, where you'll find two ample bedrooms, both with vaulted ceilings and soaring balconies offering even better views of everything that makes this destination the natural choice for your new home or investment.
- Days on Market
- 3 days
- Current Status
- Active
- Original Price
- $639,000
- List Price
- $639,000
- On Market Date
- Aug 7, 2025
- Property Type
- Condominium
- Area
- 100 - Upper Kimball
- Zip Code
- 93955
- MLS ID
- ML82017271
- APN
- 012-423-020-000
- Year Built
- 1978
- Stories in Building
- 3
- Possession
- Unavailable
- Data Source
- MLSL
- Origin MLS System
- MLSListings, Inc.
Peninsula Adventist School
Private 1-8 Elementary, Religious, Coed
Students: 21 Distance: 0.2mi
Del Rey Woods Elementary School
Public K-5 Elementary, Yr Round
Students: 413 Distance: 0.3mi
Monterey Bay Christian School
Private K-8 Elementary, Religious, Coed
Students: 100 Distance: 0.6mi
Highland Elementary School
Public K-5 Elementary, Yr Round
Students: 333 Distance: 0.6mi
Martin Luther King School
Public K-5 Elementary, Yr Round
Students: 402 Distance: 0.8mi
International School Of Monterey
Charter K-8 Elementary, Coed
Students: 419 Distance: 1.0mi
- Bed
- 2
- Bath
- 2 (1/1)
- Parking
- 1
- Attached Garage
- SQ FT
- 1,100
- SQ FT Source
- Unavailable
- Cooling
- None
- Dining Room
- No Formal Dining Room
- Disclosures
- Flood Zone - See Report, Natural Hazard Disclosure
- Family Room
- No Family Room
- Foundation
- Concrete Perimeter and Slab
- Fire Place
- Gas Burning
- Heating
- Electric
- * Fee
- $480
- Name
- Del Rey Chateaux
- *Fee includes
- Garbage, Insurance - Common Area, and Water
MLS and other Information regarding properties for sale as shown in Theo have been obtained from various sources such as sellers, public records, agents and other third parties. This information may relate to the condition of the property, permitted or unpermitted uses, zoning, square footage, lot size/acreage or other matters affecting value or desirability. Unless otherwise indicated in writing, neither brokers, agents nor Theo have verified, or will verify, such information. If any such information is important to buyer in determining whether to buy, the price to pay or intended use of the property, buyer is urged to conduct their own investigation with qualified professionals, satisfy themselves with respect to that information, and to rely solely on the results of that investigation.
School data provided by GreatSchools. School service boundaries are intended to be used as reference only. To verify enrollment eligibility for a property, contact the school directly.
