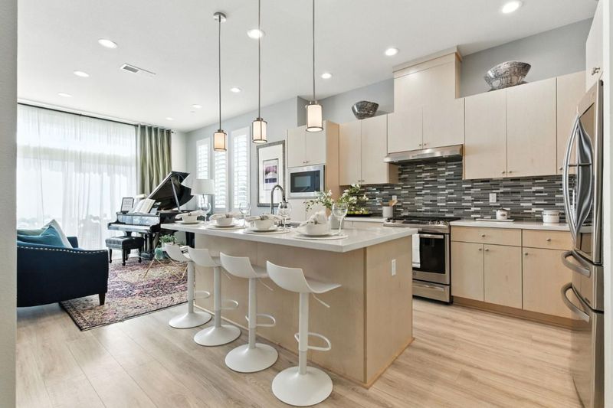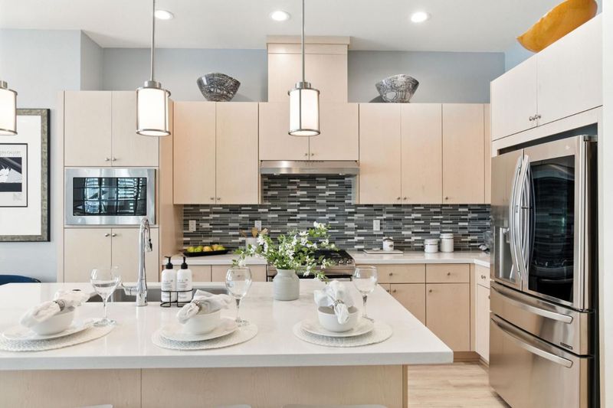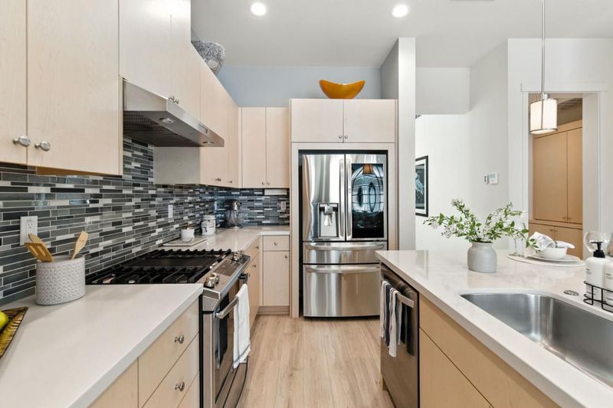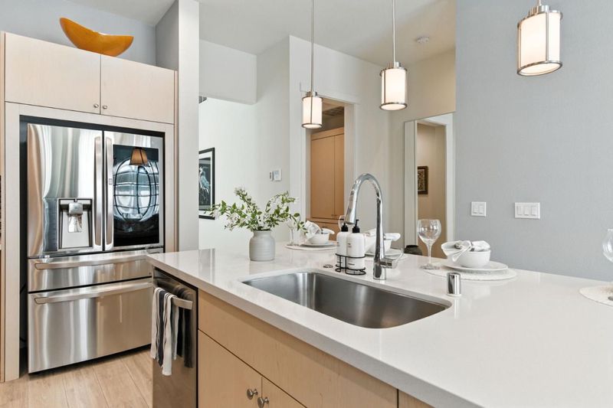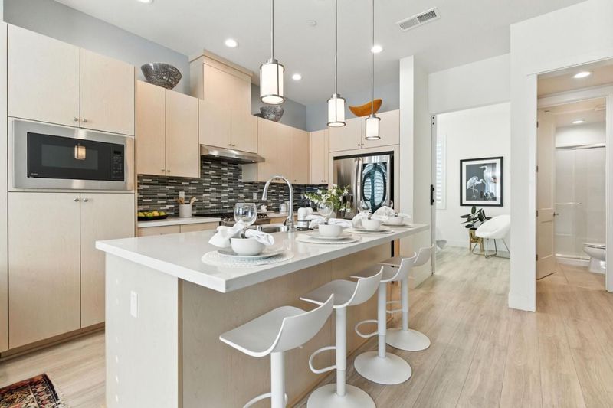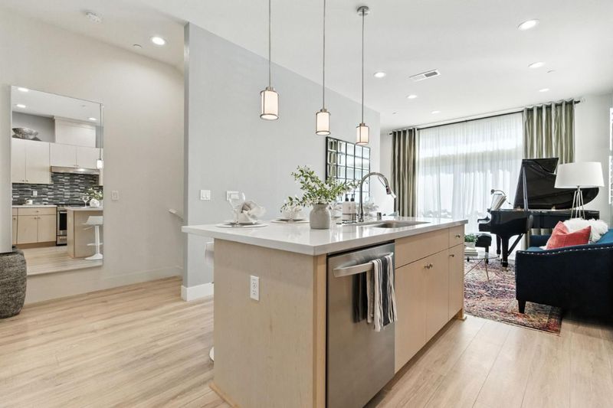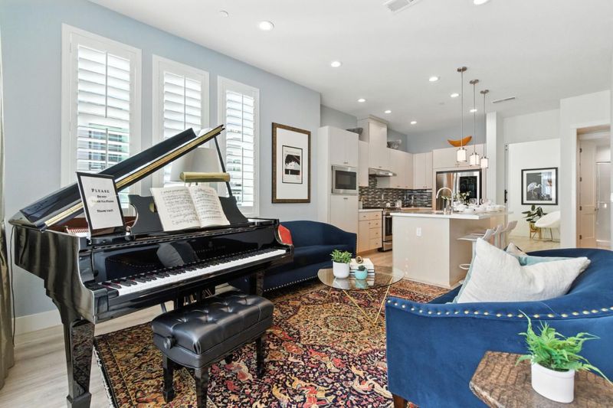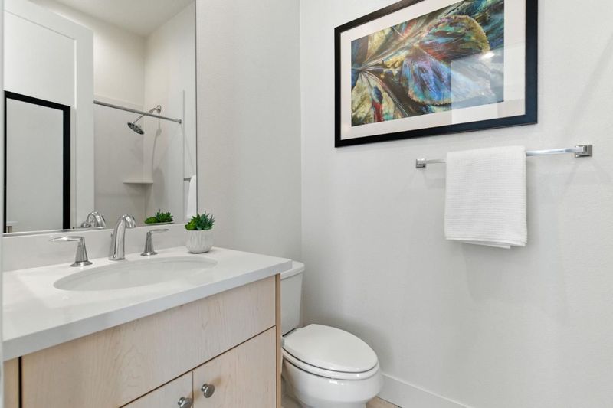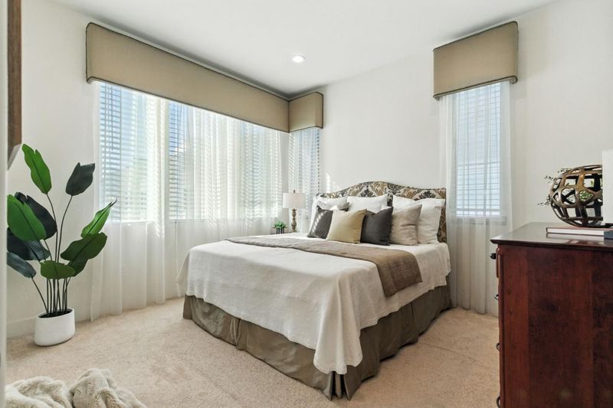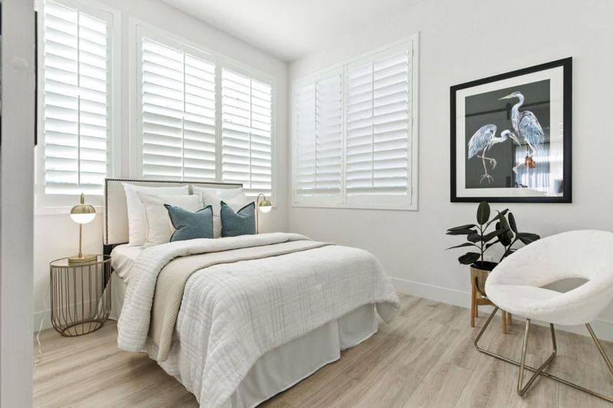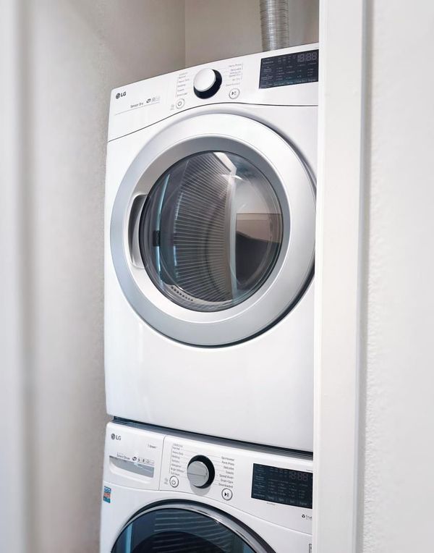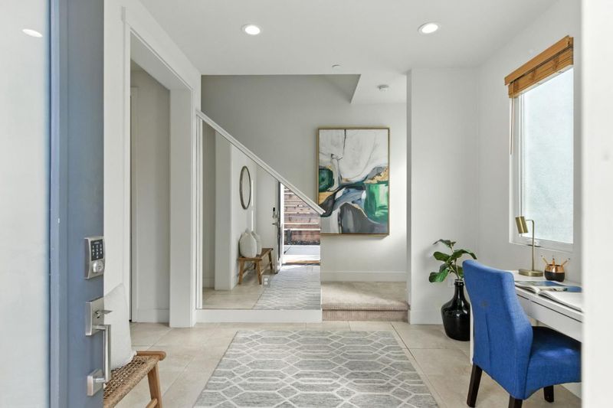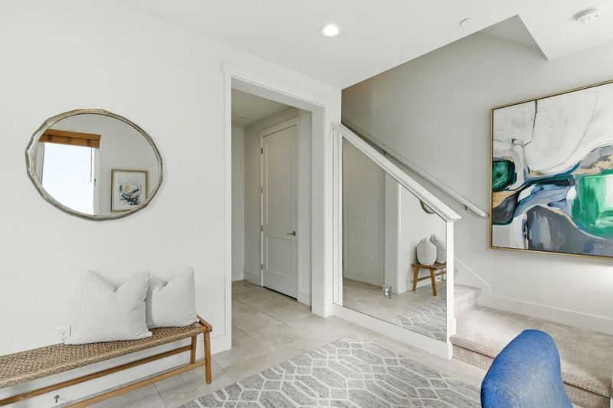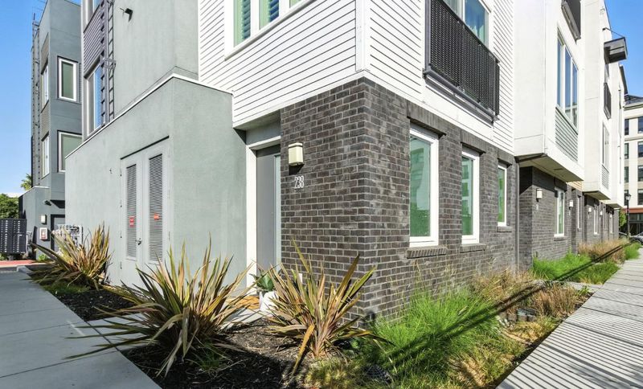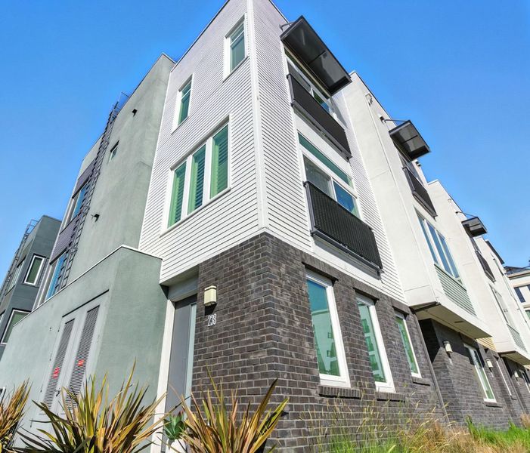
$1,189,000
1,474
SQ FT
$807
SQ/FT
238 Element Road
@ Julian Street - 9 - Central San Jose, San Jose
- 3 Bed
- 4 (3/1) Bath
- 2 Park
- 1,474 sqft
- SAN JOSE
-

-
Sat Aug 23, 1:30 pm - 4:00 pm
-
Sun Aug 24, 1:30 pm - 4:00 pm
Exceptional end-unit residence built in 2019 featuring 3 bedrooms, 3.5 bathrooms, and 1,474 SF of elevated modern design illuminated in natural sunlight. Ascend stairs to grand, soaring ceilings, spacious open layout, stunning chef's kitchen with European style bespoke cabinetry, stylish backsplash, high-end appliances with an oversized center island with bar countertop and a lovely living and dining room with magnificent floor to ceiling windows and shining wood flooring throughout. The elegant primary suite offers a tranquil sanctuary with spa-like bathroom and a custom-shelved walk-in closet, while generously appointed secondary bedrooms each feature their own luxurious private bathroom. Appreciate a powder room on the entry-level, 2-car garage, a water softener and filtration system, abundance of California closet built-in cabinetry, in-unit laundry & dryer, central heating & AC controlled by Nest thermostat, Ring security and doorbell system, and desirable location moments away from vibrant rich downtown San Jose, beloved restaurants, San Pedro Square and easy access to SAP Center, 880, 87, 101, and 280, Pellier park, Basset Park, high-tech Coleman highline and Google campus. Fantastic opportunity to own a stunning home in one of San Jose's most convenient neighborhoods.
- Days on Market
- 4 days
- Current Status
- Active
- Original Price
- $1,189,000
- List Price
- $1,189,000
- On Market Date
- Aug 18, 2025
- Property Type
- Townhouse
- Area
- 9 - Central San Jose
- Zip Code
- 95110
- MLS ID
- ML82018404
- APN
- 259-63-021
- Year Built
- 2019
- Stories in Building
- 3
- Possession
- Unavailable
- Data Source
- MLSL
- Origin MLS System
- MLSListings, Inc.
Horace Mann Elementary School
Public K-5 Elementary
Students: 402 Distance: 0.7mi
St. Patrick Elementary School
Private PK-12 Elementary, Religious, Coed
Students: 251 Distance: 0.7mi
Alternative Private Schooling
Private 1-12 Coed
Students: NA Distance: 0.9mi
Legacy Academy
Charter 6-8
Students: 13 Distance: 1.0mi
Grant Elementary School
Public K-5 Elementary
Students: 473 Distance: 1.0mi
Peter Burnett Middle School
Public 6-8 Middle
Students: 687 Distance: 1.0mi
- Bed
- 3
- Bath
- 4 (3/1)
- Double Sinks, Shower and Tub, Updated Bath
- Parking
- 2
- Attached Garage, Off-Street Parking
- SQ FT
- 1,474
- SQ FT Source
- Unavailable
- Kitchen
- Cooktop - Gas, Countertop - Quartz, Dishwasher, Exhaust Fan, Garbage Disposal, Island with Sink, Microwave, Oven - Gas, Refrigerator
- Cooling
- Central AC
- Dining Room
- Dining Area in Living Room, Dining Bar, Eat in Kitchen
- Disclosures
- Natural Hazard Disclosure
- Family Room
- Kitchen / Family Room Combo
- Flooring
- Wood
- Foundation
- Concrete Slab
- Heating
- Central Forced Air
- Laundry
- Inside, Upper Floor, Washer / Dryer
- * Fee
- $336
- Name
- SP78
- *Fee includes
- Exterior Painting, Insurance - Common Area, Landscaping / Gardening, Maintenance - Common Area, Maintenance - Exterior, Management Fee, and Roof
MLS and other Information regarding properties for sale as shown in Theo have been obtained from various sources such as sellers, public records, agents and other third parties. This information may relate to the condition of the property, permitted or unpermitted uses, zoning, square footage, lot size/acreage or other matters affecting value or desirability. Unless otherwise indicated in writing, neither brokers, agents nor Theo have verified, or will verify, such information. If any such information is important to buyer in determining whether to buy, the price to pay or intended use of the property, buyer is urged to conduct their own investigation with qualified professionals, satisfy themselves with respect to that information, and to rely solely on the results of that investigation.
School data provided by GreatSchools. School service boundaries are intended to be used as reference only. To verify enrollment eligibility for a property, contact the school directly.
