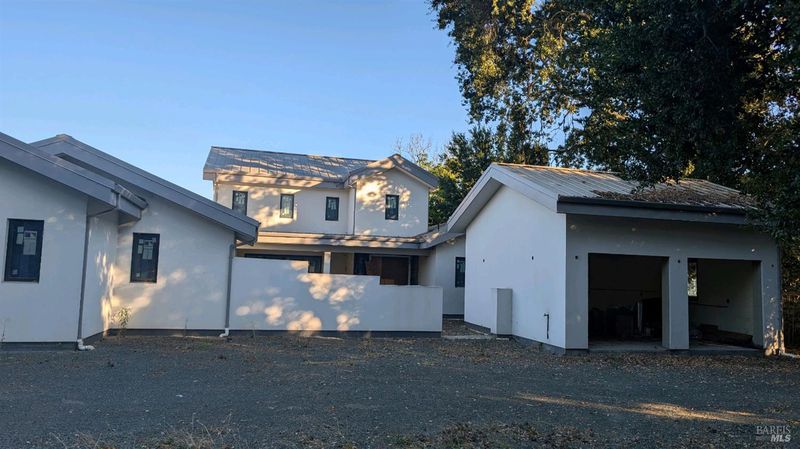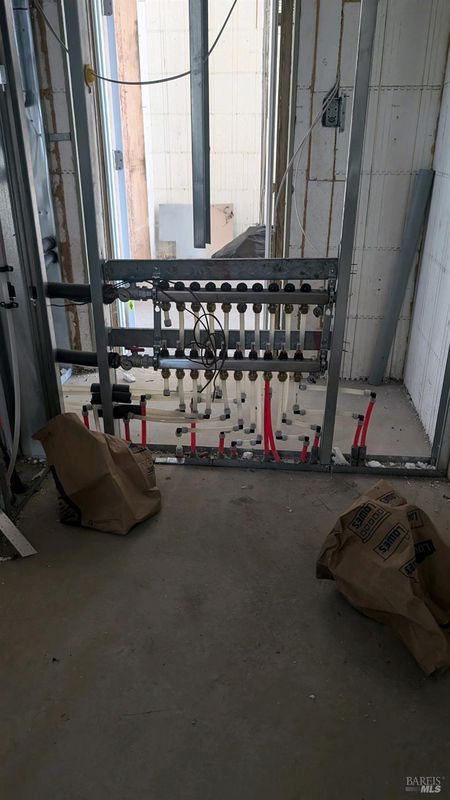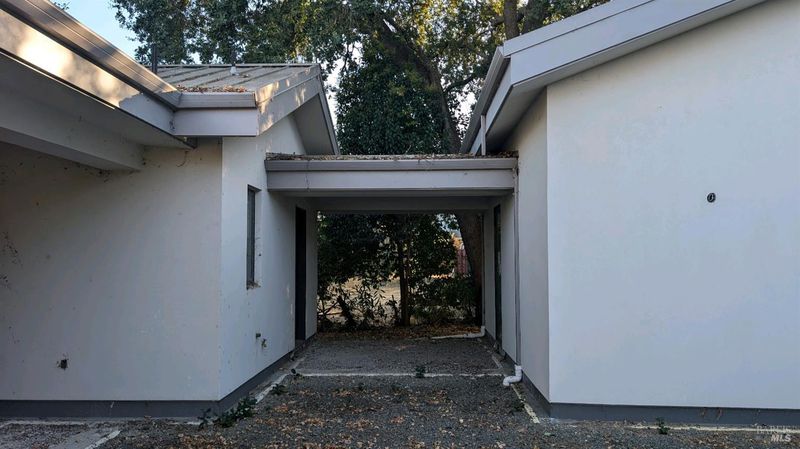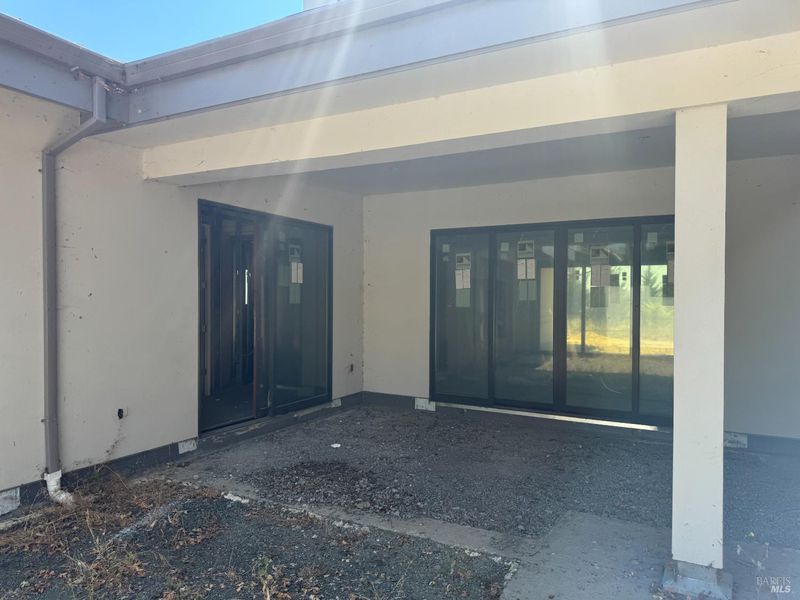
$4,900,000
4,488
SQ FT
$1,092
SQ/FT
1003 Charter Oak Avenue
@ Pope St & Hwy 128 - St. Helena
- 4 Bed
- 4 (3/1) Bath
- 5 Park
- 4,488 sqft
- St. Helena
-

Rare Napa Valley estate on 1.29 acres, under construction with $400K+ already invested and existing contractor mobilized for rapid completion. Buyer walks in with instant equityasking $4.7M vs appraised $5.6M; projected ARV $8.375M. Shovel-ready contemporary compound features a 4,488 sf main residence and 406 sf guest house designed for seamless indoor/outdoor living: vaulted ceilings, floor-to-ceiling glass, reclaimed natural wood, stone accents, and handcrafted tile. Also includes a 1,377 sf detached garage and a 1,000 sf outdoor kitchen with climate-controlled wine room. Landscaped grounds offer a sculptural entry court, kidney-shaped pool, multi-use putting green/lawn, mature privacy plantings, and sweeping vineyard and estate views. Sold as-is; completion requires approximately $1.4M. Sustainable infrastructure is integrated with durable materials and efficient systems. Ideal for an investor, builder/developer, or build-to-suite end buyer seeking fast execution, dual lifestyle/income potential, and trophy wine-country distinction with easy access to Napa's tasting corridor and regional transport.
- Days on Market
- 2 days
- Current Status
- Active
- Original Price
- $4,900,000
- List Price
- $4,900,000
- On Market Date
- Aug 1, 2025
- Property Type
- Single Family Residence
- Area
- St. Helena
- Zip Code
- 94574
- MLS ID
- 325069812
- APN
- 009-112-006-000
- Year Built
- 0
- Stories in Building
- Unavailable
- Possession
- Close Of Escrow
- Data Source
- BAREIS
- Origin MLS System
The Young School
Private 1-6 Montessori, Elementary, Coed
Students: 25 Distance: 0.1mi
Saint Helena High School
Public 9-12 Secondary
Students: 497 Distance: 0.3mi
St. Helena Catholic School
Private PK-8 Elementary, Religious, Coed
Students: 84 Distance: 0.4mi
Saint Helena Elementary School
Public 3-5 Elementary
Students: 241 Distance: 0.6mi
Saint Helena Primary School
Public K-2 Elementary
Students: 259 Distance: 0.6mi
St. Helena Montessori - School and Farm
Private PK-8 Montessori, Elementary, Religious, Coed
Students: 203 Distance: 0.7mi
- Bed
- 4
- Bath
- 4 (3/1)
- Parking
- 5
- Attached
- SQ FT
- 4,488
- SQ FT Source
- Appraiser
- Lot SQ FT
- 56,192.0
- Lot Acres
- 1.29 Acres
- Pool Info
- Built-In
- Cooling
- See Remarks
- Exterior Details
- Kitchen
- Flooring
- See Remarks
- Foundation
- Concrete, Slab
- Fire Place
- See Remarks
- Heating
- See Remarks
- Laundry
- See Remarks
- Main Level
- Bedroom(s), Dining Room, Family Room, Kitchen, Living Room, Primary Bedroom
- Views
- City, Vineyard
- Possession
- Close Of Escrow
- Architectural Style
- See Remarks
- Fee
- $0
MLS and other Information regarding properties for sale as shown in Theo have been obtained from various sources such as sellers, public records, agents and other third parties. This information may relate to the condition of the property, permitted or unpermitted uses, zoning, square footage, lot size/acreage or other matters affecting value or desirability. Unless otherwise indicated in writing, neither brokers, agents nor Theo have verified, or will verify, such information. If any such information is important to buyer in determining whether to buy, the price to pay or intended use of the property, buyer is urged to conduct their own investigation with qualified professionals, satisfy themselves with respect to that information, and to rely solely on the results of that investigation.
School data provided by GreatSchools. School service boundaries are intended to be used as reference only. To verify enrollment eligibility for a property, contact the school directly.






















