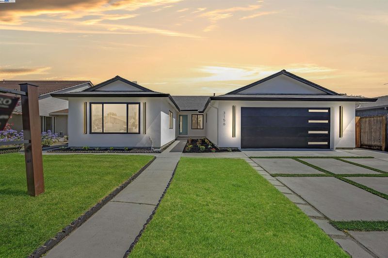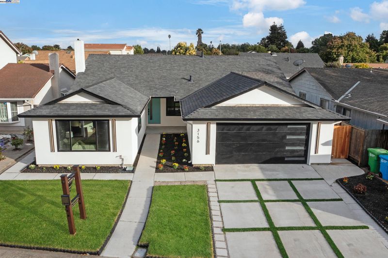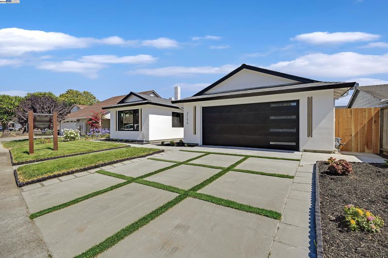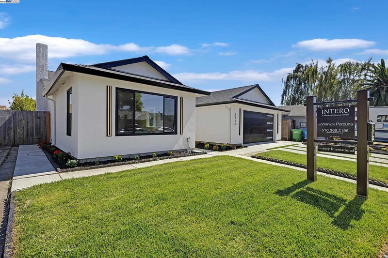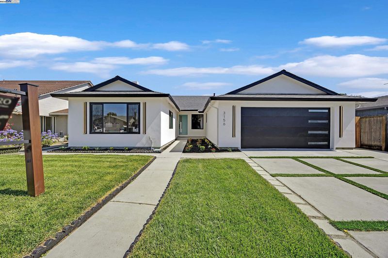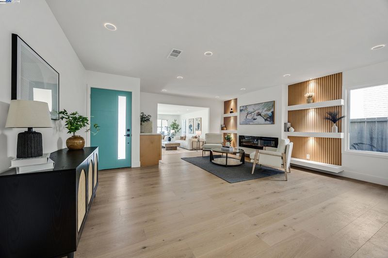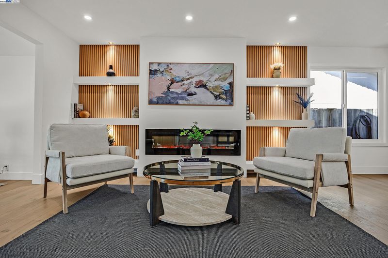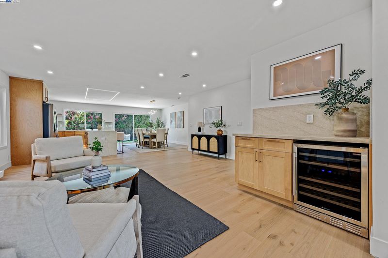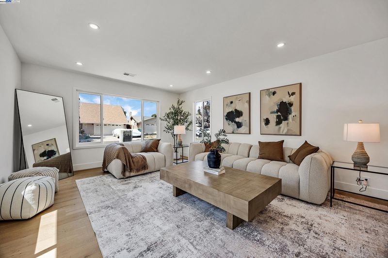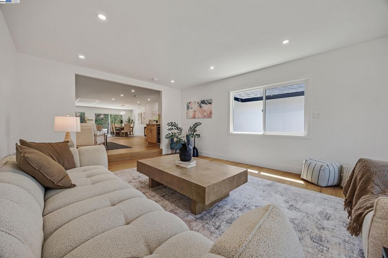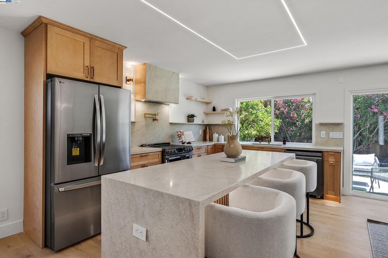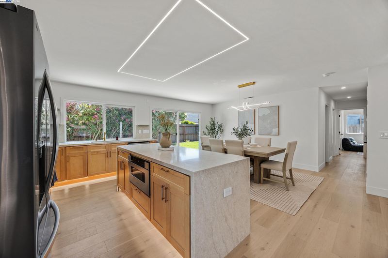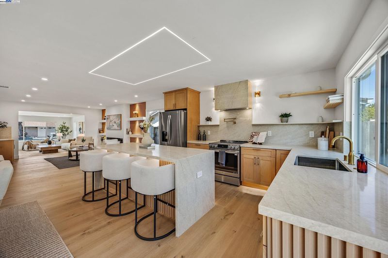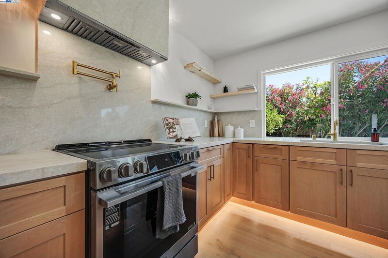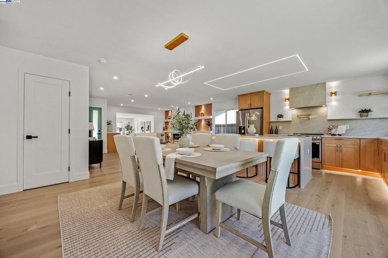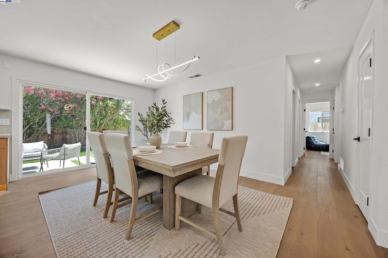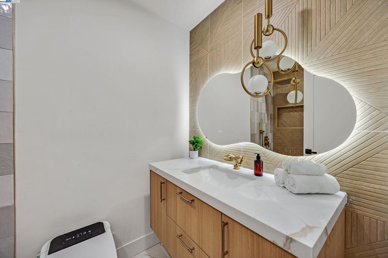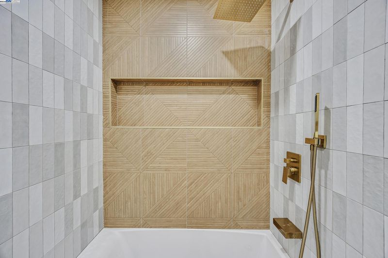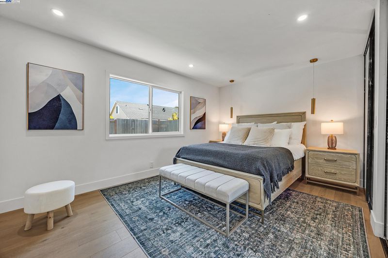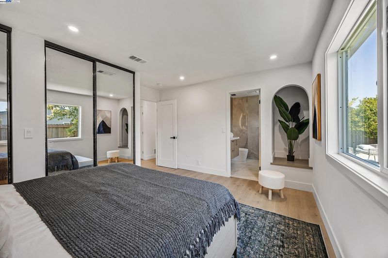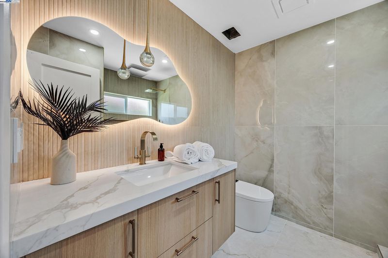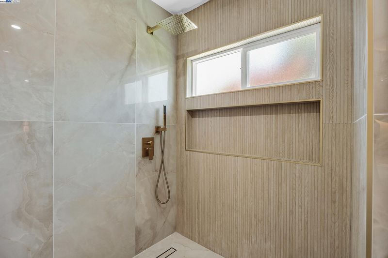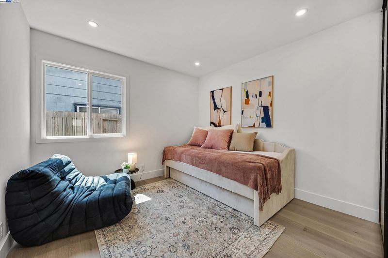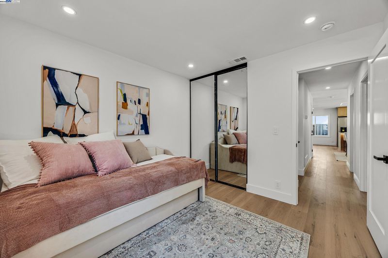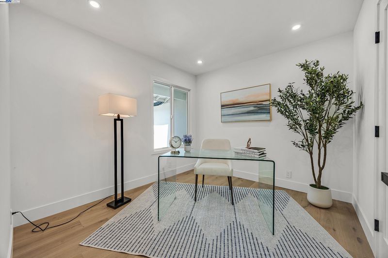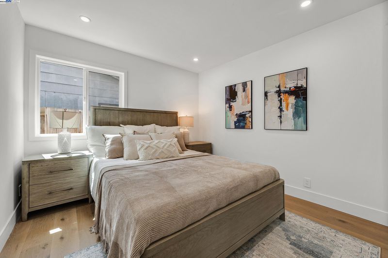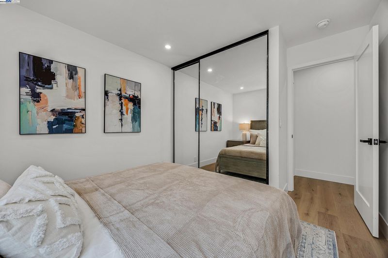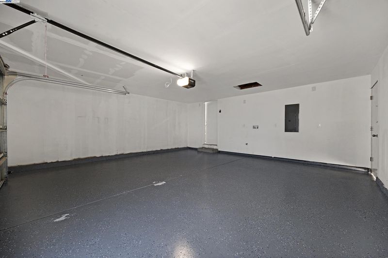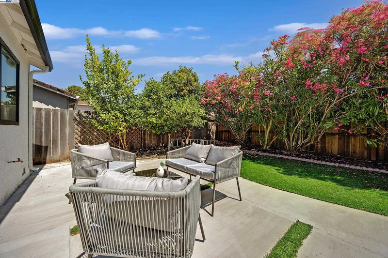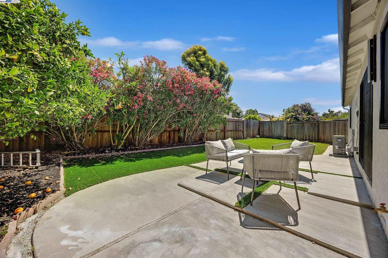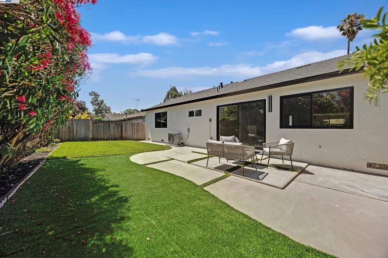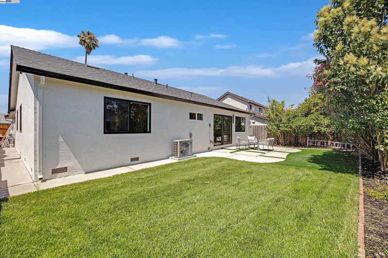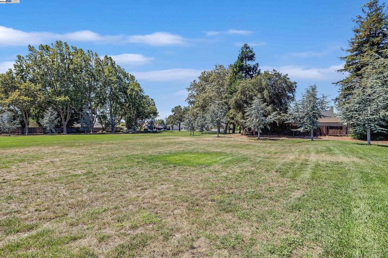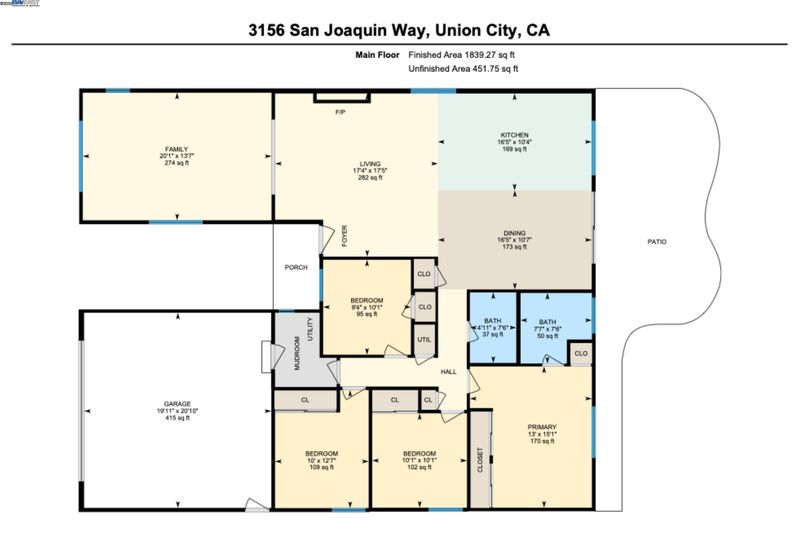
$1,488,888
1,810
SQ FT
$823
SQ/FT
3156 San Joaquin
@ Santa Maria - Casa Verde, Union City
- 4 Bed
- 2 Bath
- 2 Park
- 1,810 sqft
- Union City
-

-
Fri Aug 1, 4:00 pm - 7:00 pm
Twilight Open House
-
Sat Aug 2, 11:00 am - 4:00 pm
First weekend Open House
-
Sun Aug 3, 11:00 am - 4:00 pm
First weekend Open House
Welcome to this stunning, fully permitted home in the heart of Union City—meticulously renovated from top to bottom with over $300,000 in high-end upgrades. Every detail has been thoughtfully curated, offering a rare blend of luxury, comfort, and long-term peace of mind. Inside, you’ll find brand-new engineered hardwood floors, a newly installed roof, and a modern HVAC system that together deliver both style and functionality. The designer kitchen is a true showpiece, featuring custom oak cabinetry, Taj Mahal quartzite countertops with integrated lighting, elegant gold finishes, and a full suite of top-of-the-line LG luxury appliances. Every upgrade—from the finishes to the essential systems—has been completed with permits and a commitment to quality craftsmanship. Whether you're hosting gatherings or unwinding in quiet comfort, this turnkey property is built to impress. Ideally located just steps from a neighborhood park, one minute from I-880, and close to top-rated schools, this home offers premium living with unmatched convenience. Don’t miss the opportunity to own a fully renovated, move-in ready home in one of Union City’s most sought-after neighborhoods. This is a home you definitely do not want to miss!
- Current Status
- New
- Original Price
- $1,488,888
- List Price
- $1,488,888
- On Market Date
- Jul 31, 2025
- Property Type
- Detached
- D/N/S
- Casa Verde
- Zip Code
- 94587
- MLS ID
- 41106655
- APN
- Year Built
- 2025
- Stories in Building
- 1
- Possession
- Close Of Escrow
- Data Source
- MAXEBRDI
- Origin MLS System
- BAY EAST
Alvarado Elementary School
Public K-5 Elementary
Students: 726 Distance: 0.7mi
Alvarado Middle School
Public 6-8 Middle
Students: 1396 Distance: 0.9mi
Tom Kitayama Elementary School
Public K-5 Elementary
Students: 776 Distance: 1.0mi
Cesar Chavez Middle School
Public 6-8 Middle
Students: 1210 Distance: 1.0mi
Peace Terrace Academy
Private K-8 Elementary, Religious, Core Knowledge
Students: 92 Distance: 1.0mi
Pioneer Elementary School
Public K-5 Elementary
Students: 750 Distance: 1.6mi
- Bed
- 4
- Bath
- 2
- Parking
- 2
- Attached
- SQ FT
- 1,810
- SQ FT Source
- Public Records
- Lot SQ FT
- 5,500.0
- Lot Acres
- 0.13 Acres
- Pool Info
- None
- Kitchen
- Microwave, Refrigerator, 220 Volt Outlet, Stone Counters, Kitchen Island, Updated Kitchen
- Cooling
- Central Air, Other
- Disclosures
- Other - Call/See Agent
- Entry Level
- Exterior Details
- Garden, Back Yard, Front Yard, Side Yard, Landscape Back, Landscape Front
- Flooring
- Engineered Wood
- Foundation
- Fire Place
- Family Room
- Heating
- Central
- Laundry
- Other
- Main Level
- 4 Bedrooms, 2 Baths, Primary Bedrm Suite - 1, Other
- Possession
- Close Of Escrow
- Basement
- Crawl Space
- Architectural Style
- Ranch
- Non-Master Bathroom Includes
- Shower Over Tub, Updated Baths
- Construction Status
- Existing
- Additional Miscellaneous Features
- Garden, Back Yard, Front Yard, Side Yard, Landscape Back, Landscape Front
- Location
- Back Yard, Front Yard
- Roof
- Composition Shingles
- Water and Sewer
- Public
- Fee
- Unavailable
MLS and other Information regarding properties for sale as shown in Theo have been obtained from various sources such as sellers, public records, agents and other third parties. This information may relate to the condition of the property, permitted or unpermitted uses, zoning, square footage, lot size/acreage or other matters affecting value or desirability. Unless otherwise indicated in writing, neither brokers, agents nor Theo have verified, or will verify, such information. If any such information is important to buyer in determining whether to buy, the price to pay or intended use of the property, buyer is urged to conduct their own investigation with qualified professionals, satisfy themselves with respect to that information, and to rely solely on the results of that investigation.
School data provided by GreatSchools. School service boundaries are intended to be used as reference only. To verify enrollment eligibility for a property, contact the school directly.
