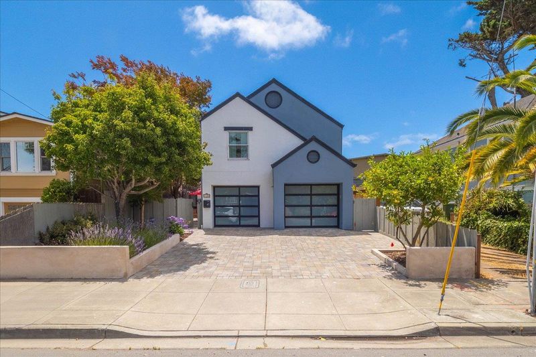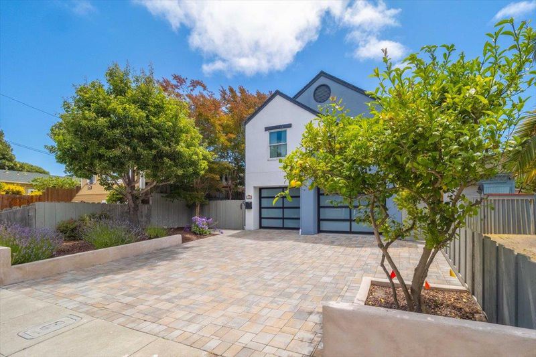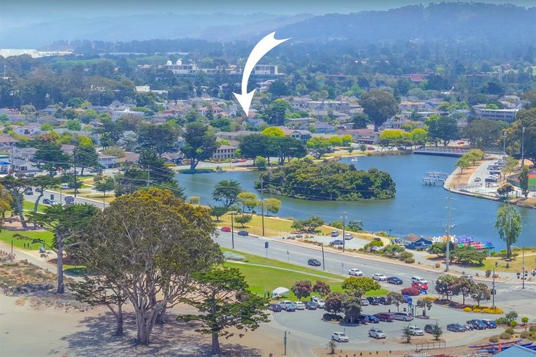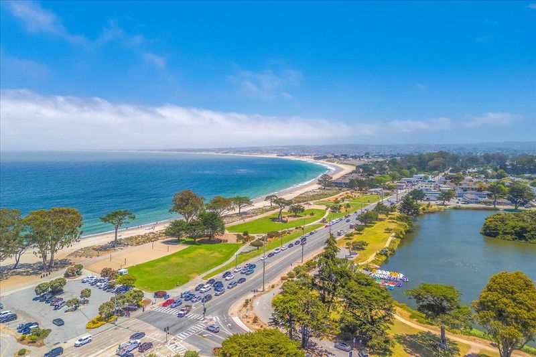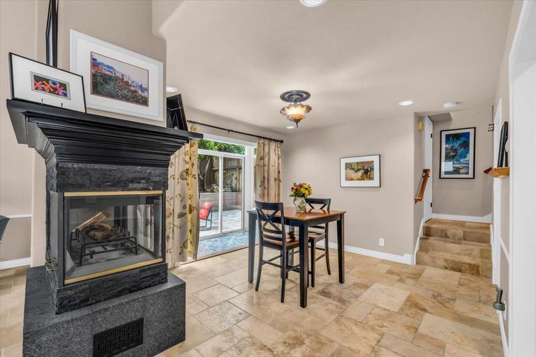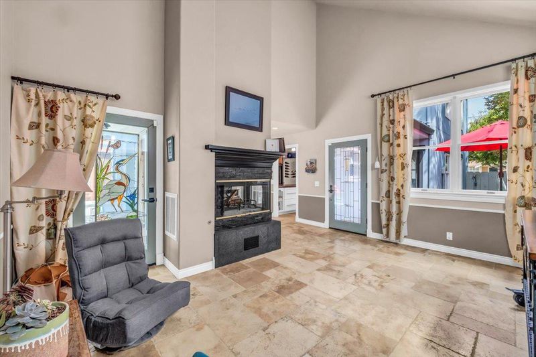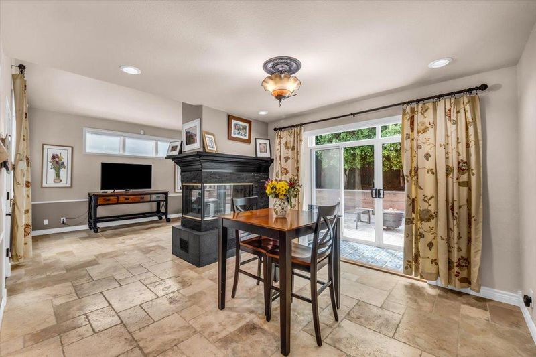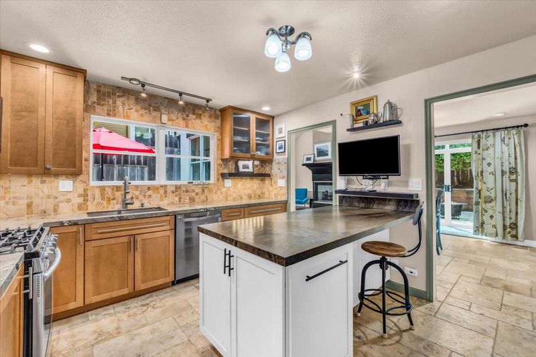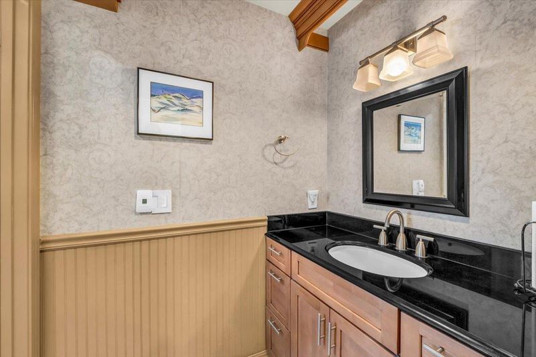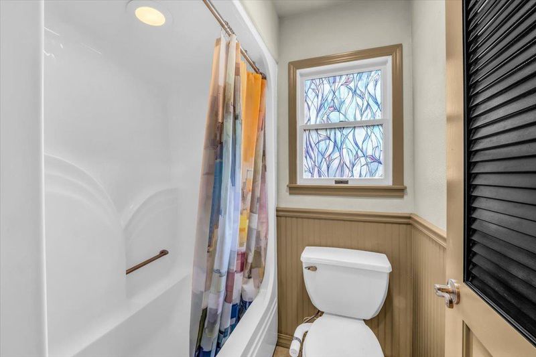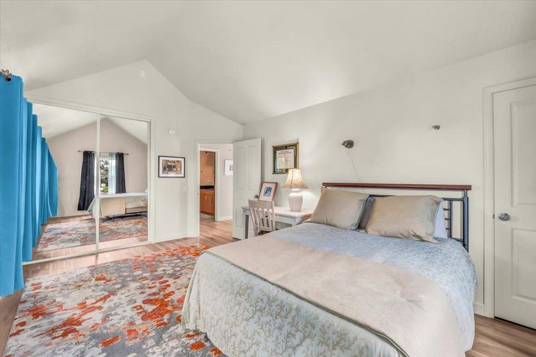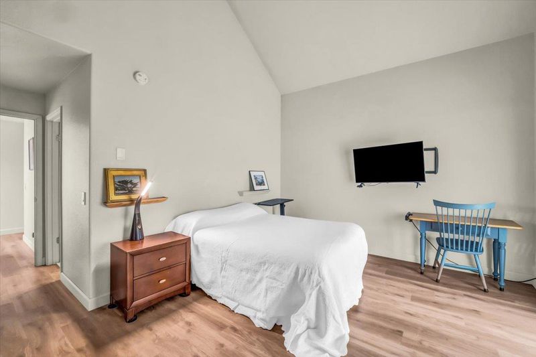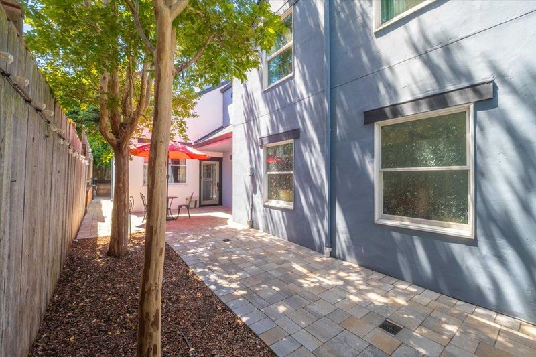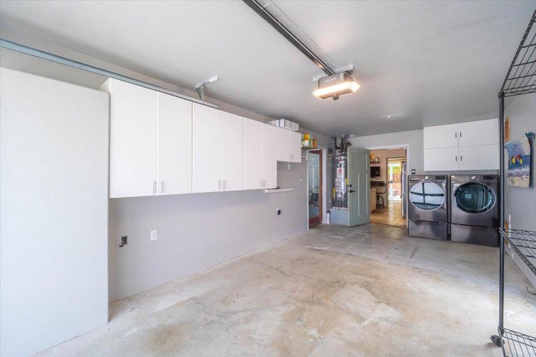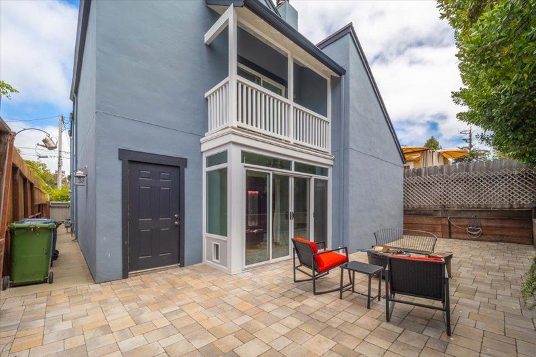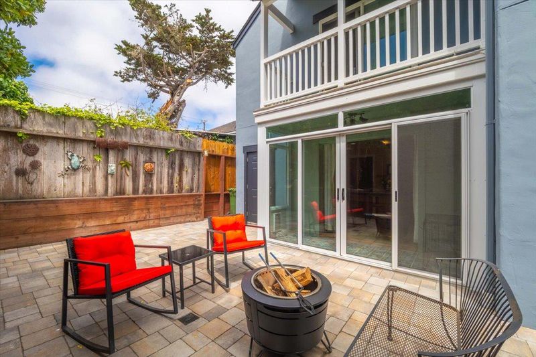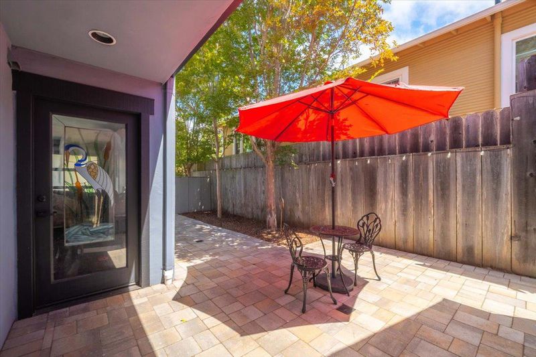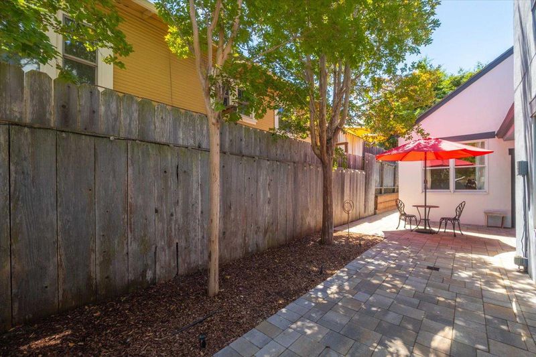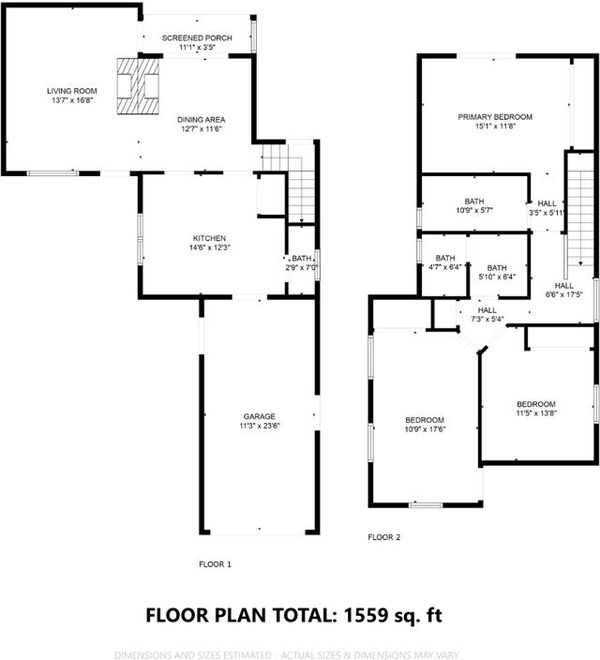
$1,278,000
1,559
SQ FT
$820
SQ/FT
1128 3rd Street
@ Park St - 119 - Oak Grove, Monterey
- 3 Bed
- 3 (2/1) Bath
- 4 Park
- 1,559 sqft
- MONTEREY
-

-
Sat Aug 2, 11:30 am - 2:00 pm
Step into coastal elegance in this stunning contemporary home, perfectly positioned just 500 yards from the sparkling shores of Monterey Beach & its convenient rec path. Walk to Dennis the Menace Park, adjacent ball park, numerous restaurants, the famous wharf or downtown. It is also near the Naval Post Graduate School & very easily accessible to shopping, freeways, bus lines & more. The home was built in the 90's-decades after most other homes in the neighborhood. Yes, the location is killer, but this home makes it all worthwhile. Enter the private courtyard, then luxurious travertine floors & an inviting fireplace welcome you into this private, comfortable home. Enjoy the bright & warm sunporch or step into the back yard & enjoy your private green retreat. The kitchen includes gorgeous granite countertops, an inviting layout & is very accessible from the attached garage. Even the garage is cheerful & bright with translucent doors. Upstairs you'll find 3 bedrooms including the spacious primary suite which includes a private balcony, a sleek en-suite bath with a walk-in shower, blending privacy & functionality in a modern setting. The other 2 bedrooms are conveniently serviced by a separate full bath. This beautiful home has so much to offer & is a unique opportunity.
- Days on Market
- 1 day
- Current Status
- Active
- Original Price
- $1,278,000
- List Price
- $1,278,000
- On Market Date
- Aug 1, 2025
- Property Type
- Single Family Home
- Area
- 119 - Oak Grove
- Zip Code
- 93940
- MLS ID
- ML82016710
- APN
- 001-835-003-000
- Year Built
- 1993
- Stories in Building
- 2
- Possession
- Negotiable
- Data Source
- MLSL
- Origin MLS System
- MLSListings, Inc.
Trinity Christian High School
Private 9-12 Religious, Nonprofit
Students: 120 Distance: 0.4mi
San Carlos Elementary School
Private K-8 Elementary, Religious, Coed
Students: 302 Distance: 0.6mi
Santa Catalina School
Private 10-12 Religious, All Female, Boarding And Day, Nonprofit
Students: 230 Distance: 0.8mi
Bay View Academy
Charter K-8
Students: 496 Distance: 0.9mi
Webb Home School
Private K-8
Students: NA Distance: 1.0mi
La Mesa Elementary School
Public K-5 Elementary, Yr Round
Students: 431 Distance: 1.1mi
- Bed
- 3
- Bath
- 3 (2/1)
- Half on Ground Floor, Primary - Stall Shower(s), Shower and Tub, Updated Bath
- Parking
- 4
- Attached Garage, Guest / Visitor Parking
- SQ FT
- 1,559
- SQ FT Source
- Unavailable
- Lot SQ FT
- 4,000.0
- Lot Acres
- 0.091827 Acres
- Kitchen
- Cooktop - Gas, Countertop - Granite, Dishwasher, Garbage Disposal, Oven Range - Electric
- Cooling
- None
- Dining Room
- Dining Area, Eat in Kitchen
- Disclosures
- Natural Hazard Disclosure
- Family Room
- No Family Room
- Flooring
- Laminate, Travertine
- Foundation
- Concrete Perimeter and Slab
- Fire Place
- Dual See Thru, Gas Starter
- Heating
- Central Forced Air - Gas
- Laundry
- Dryer, In Garage, Washer
- Views
- Neighborhood
- Possession
- Negotiable
- Architectural Style
- Contemporary
- Fee
- Unavailable
MLS and other Information regarding properties for sale as shown in Theo have been obtained from various sources such as sellers, public records, agents and other third parties. This information may relate to the condition of the property, permitted or unpermitted uses, zoning, square footage, lot size/acreage or other matters affecting value or desirability. Unless otherwise indicated in writing, neither brokers, agents nor Theo have verified, or will verify, such information. If any such information is important to buyer in determining whether to buy, the price to pay or intended use of the property, buyer is urged to conduct their own investigation with qualified professionals, satisfy themselves with respect to that information, and to rely solely on the results of that investigation.
School data provided by GreatSchools. School service boundaries are intended to be used as reference only. To verify enrollment eligibility for a property, contact the school directly.
