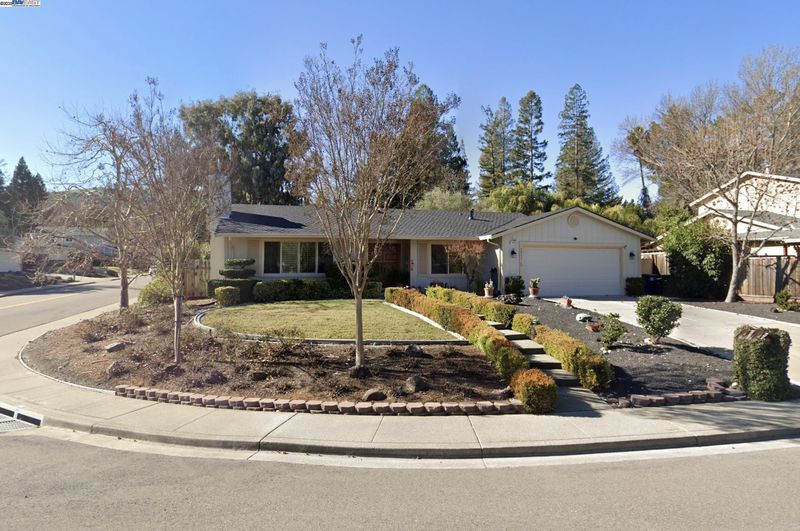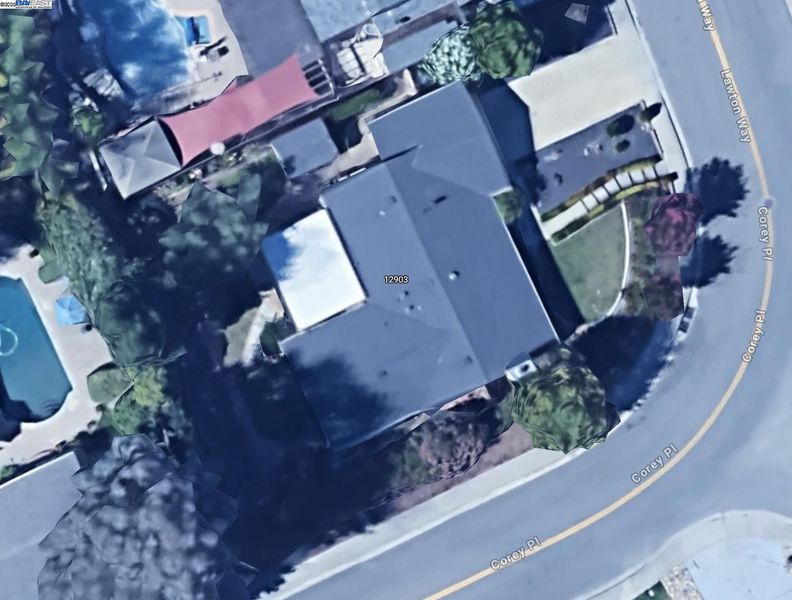
$1,425,000
1,796
SQ FT
$793
SQ/FT
12903 Lawton Way
@ Ellingson - Westside 2, San Ramon
- 3 Bed
- 2 Bath
- 2 Park
- 1,796 sqft
- San Ramon
-

North East facing home on a premium corner lot, located in desirable, westside San Ramon. Plenty of curb appeal with a large, landscaped front yard and long driveway. Upon entering the home, you are greeted by a formal living room, complete with a picture window and a decorative electric fireplace. The formal dining room can easily be closed off to create an office or additional bedroom. The kitchen opens to another great room space, with a convenient breakfast bar, solid surface counters and premium wood cabinetry. The home has upgraded dual pane windows that overlook the peaceful and beautifully landscaped zen backyard. All bedrooms are located on one side of the house. Owner has completed many updates over the years, including HVAC ductwork, upgraded plumbing, improved landscape drainage with french drains, refinished hardwood floors, new tilework in bathrooms and much more! Located close to highly coveted schools, shopping, dining and City Center. Don't wait! Come see this special home today!
- Current Status
- Active - Coming Soon
- Original Price
- $1,425,000
- List Price
- $1,425,000
- On Market Date
- Jul 31, 2025
- Property Type
- Detached
- D/N/S
- Westside 2
- Zip Code
- 94583
- MLS ID
- 41106616
- APN
- 2110540198
- Year Built
- 1977
- Stories in Building
- 1
- Possession
- See Remarks
- Data Source
- MAXEBRDI
- Origin MLS System
- BAY EAST
Heritage Academy - San Ramon
Private K-6 Coed
Students: 20 Distance: 0.2mi
California High School
Public 9-12 Secondary
Students: 2777 Distance: 0.6mi
Montevideo Elementary School
Public K-5 Elementary
Students: 658 Distance: 0.7mi
Neil A. Armstrong Elementary School
Public K-5 Elementary
Students: 544 Distance: 0.7mi
Pine Valley Middle School
Public 6-8 Middle
Students: 1049 Distance: 1.0mi
CA Christian Academy
Private PK-2, 4-5 Elementary, Religious, Coed
Students: NA Distance: 1.0mi
- Bed
- 3
- Bath
- 2
- Parking
- 2
- Attached, Garage Door Opener
- SQ FT
- 1,796
- SQ FT Source
- Public Records
- Lot SQ FT
- 10,200.0
- Lot Acres
- 0.23 Acres
- Pool Info
- None
- Kitchen
- Dishwasher, Electric Range, Dryer, Washer, Tankless Water Heater, Breakfast Bar, Counter - Solid Surface, Eat-in Kitchen, Electric Range/Cooktop, Disposal
- Cooling
- Central Air
- Disclosures
- Other - Call/See Agent
- Entry Level
- Exterior Details
- Back Yard, Front Yard, Side Yard, Sprinklers Automatic
- Flooring
- Hardwood, Tile
- Foundation
- Fire Place
- Decorative
- Heating
- Forced Air
- Laundry
- In Garage
- Main Level
- 3 Bedrooms, 2 Baths, Main Entry
- Possession
- See Remarks
- Basement
- Crawl Space
- Architectural Style
- Traditional
- Construction Status
- Existing
- Additional Miscellaneous Features
- Back Yard, Front Yard, Side Yard, Sprinklers Automatic
- Location
- Corner Lot, Level, Premium Lot, Back Yard, Front Yard, Landscaped
- Roof
- Composition Shingles
- Water and Sewer
- Public
- Fee
- Unavailable
MLS and other Information regarding properties for sale as shown in Theo have been obtained from various sources such as sellers, public records, agents and other third parties. This information may relate to the condition of the property, permitted or unpermitted uses, zoning, square footage, lot size/acreage or other matters affecting value or desirability. Unless otherwise indicated in writing, neither brokers, agents nor Theo have verified, or will verify, such information. If any such information is important to buyer in determining whether to buy, the price to pay or intended use of the property, buyer is urged to conduct their own investigation with qualified professionals, satisfy themselves with respect to that information, and to rely solely on the results of that investigation.
School data provided by GreatSchools. School service boundaries are intended to be used as reference only. To verify enrollment eligibility for a property, contact the school directly.




