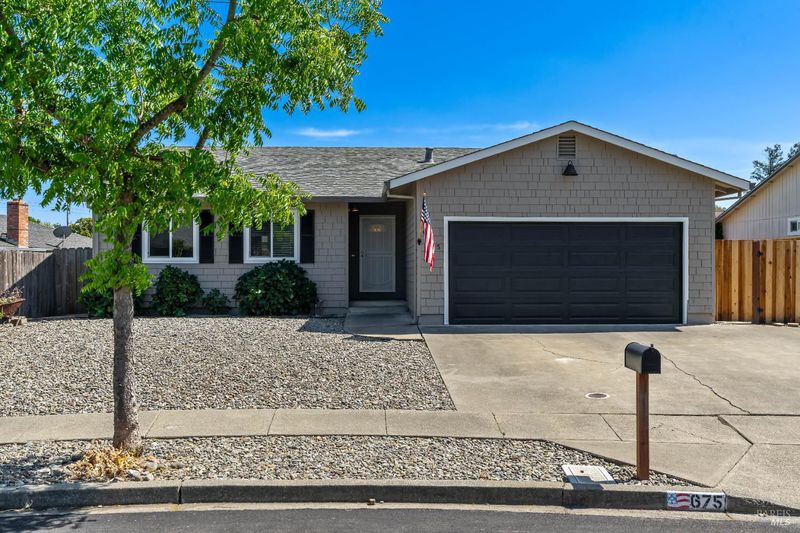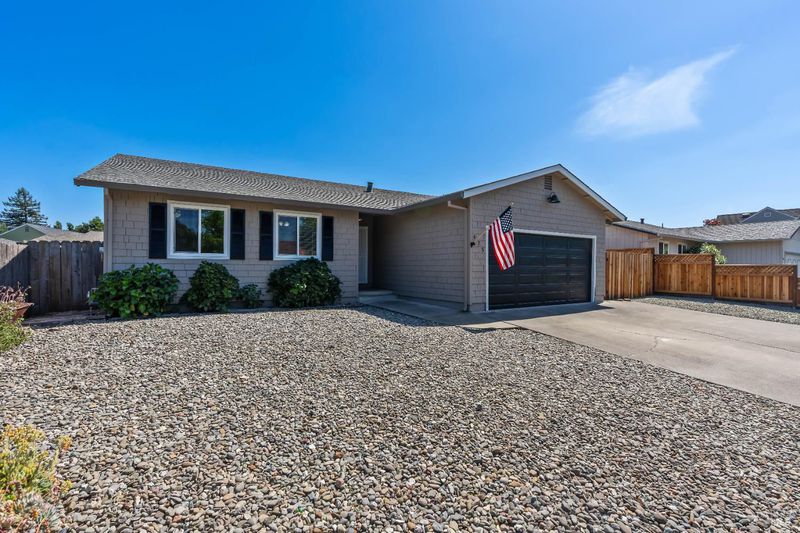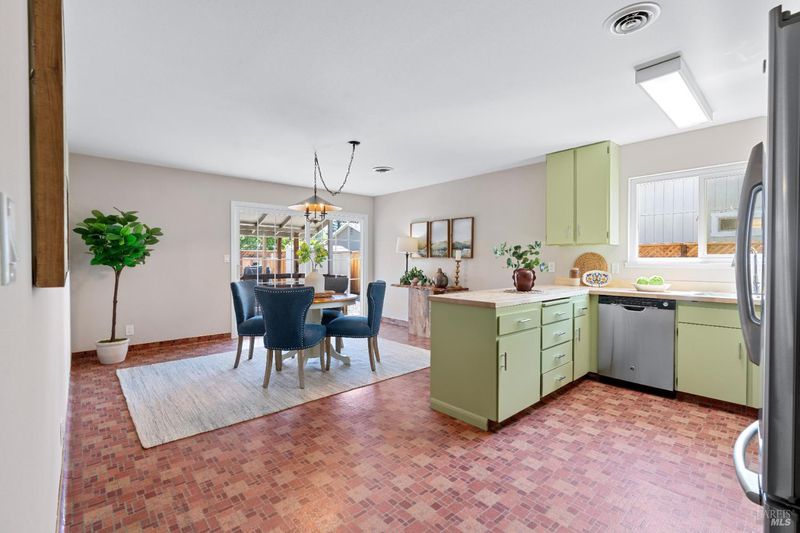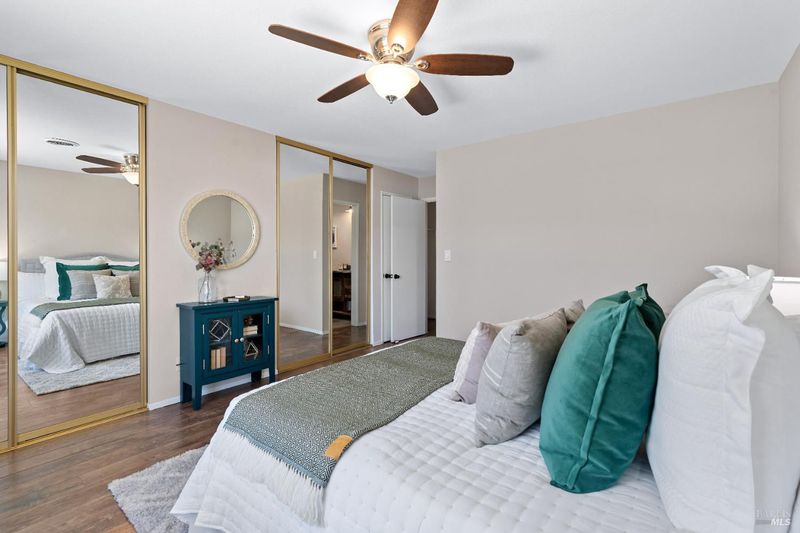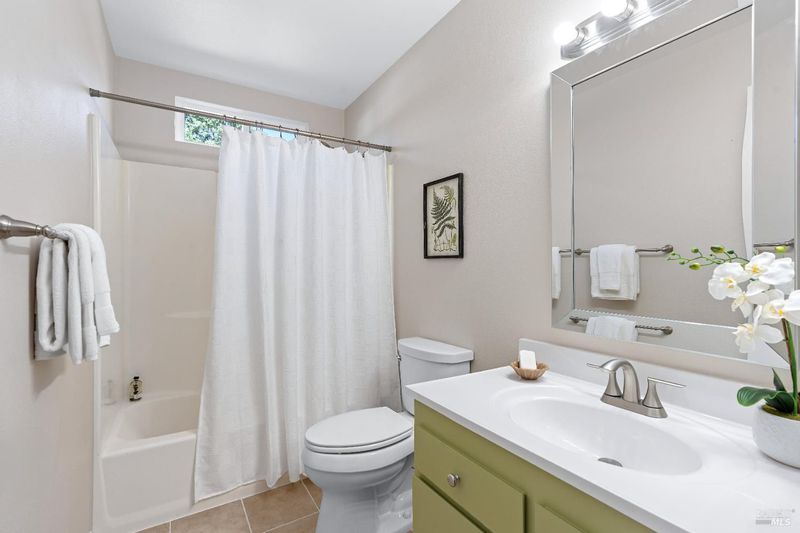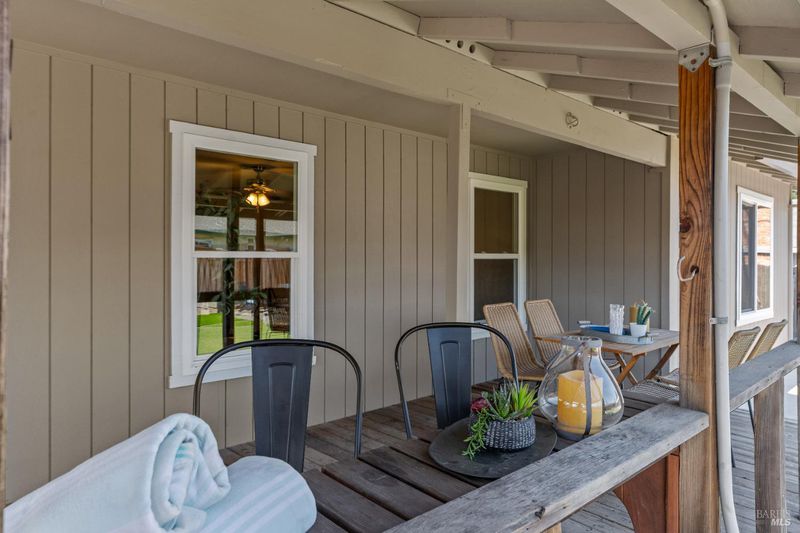
$799,000
1,377
SQ FT
$580
SQ/FT
675 Joseph Court
@ Carriage Place - Napa
- 3 Bed
- 2 Bath
- 7 Park
- 1,377 sqft
- Napa
-

Turnkey single-story home that is perfect for the homeowner looking for an easy-to-maintain yard without sacrificing space and privacy. 675 Joseph Court is located in a desirable central Napa neighborhood, just minutes from downtown Napa restaurants and charm. The Vine Trail and the Napa River Trail are both within walking distance. Inside, you'll enjoy a spacious living room, a bright and sunny updated kitchen that opens to a large dining room ideal for entertaining, and a primary suite tucked at the back of the home with a striking remodeled bath. The backyard has been set up for summer cookouts and fun with an expansive covered deck, hot tub, and turf lawn. There is also a supersized RV/boat parking area that is gated and large enough to accommodate a big RV or multiple smaller vehicles. All of this is set on a tidy court among lovely custom-built homes.
- Days on Market
- 0 days
- Current Status
- Active
- Original Price
- $799,000
- List Price
- $799,000
- On Market Date
- May 24, 2025
- Property Type
- Single Family Residence
- Area
- Napa
- Zip Code
- 94558
- MLS ID
- 325048051
- APN
- 044-133-006-000
- Year Built
- 1982
- Stories in Building
- Unavailable
- Possession
- Close Of Escrow
- Data Source
- BAREIS
- Origin MLS System
Mcpherson Elementary School
Public K-5 Elementary
Students: 428 Distance: 0.4mi
Harvest Christian Academy
Private 1-12
Students: 91 Distance: 0.6mi
Napa High School
Public 9-12 Secondary
Students: 1892 Distance: 0.7mi
New Technology High School
Public 9-12 Alternative, Coed
Students: 417 Distance: 0.7mi
Napa Valley Adult
Public n/a Adult Education
Students: NA Distance: 0.8mi
St. John The Baptist Catholic
Private K-8 Elementary, Religious, Coed
Students: 147 Distance: 0.9mi
- Bed
- 3
- Bath
- 2
- Parking
- 7
- Attached, Boat Storage, RV Storage
- SQ FT
- 1,377
- SQ FT Source
- Assessor Auto-Fill
- Lot SQ FT
- 6,839.0
- Lot Acres
- 0.157 Acres
- Kitchen
- Wood Counter
- Cooling
- Central
- Flooring
- Simulated Wood, Vinyl
- Heating
- Central
- Laundry
- In Garage
- Main Level
- Bedroom(s), Dining Room, Full Bath(s), Garage, Kitchen, Living Room
- Possession
- Close Of Escrow
- Architectural Style
- Ranch
- Fee
- $0
MLS and other Information regarding properties for sale as shown in Theo have been obtained from various sources such as sellers, public records, agents and other third parties. This information may relate to the condition of the property, permitted or unpermitted uses, zoning, square footage, lot size/acreage or other matters affecting value or desirability. Unless otherwise indicated in writing, neither brokers, agents nor Theo have verified, or will verify, such information. If any such information is important to buyer in determining whether to buy, the price to pay or intended use of the property, buyer is urged to conduct their own investigation with qualified professionals, satisfy themselves with respect to that information, and to rely solely on the results of that investigation.
School data provided by GreatSchools. School service boundaries are intended to be used as reference only. To verify enrollment eligibility for a property, contact the school directly.
