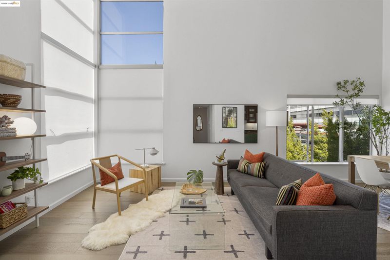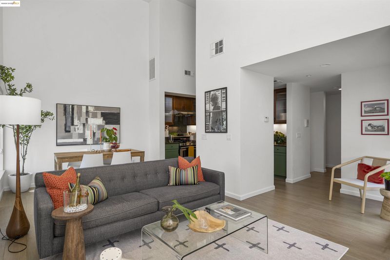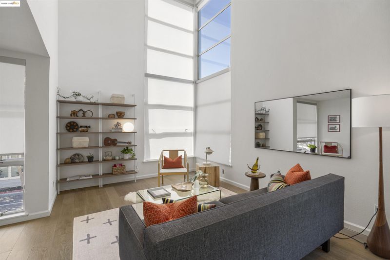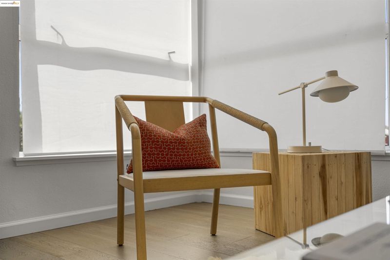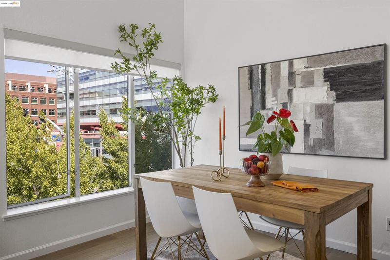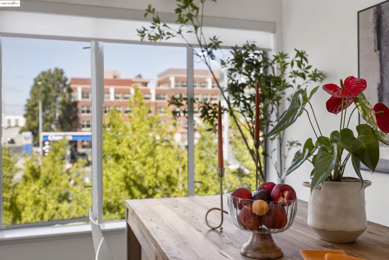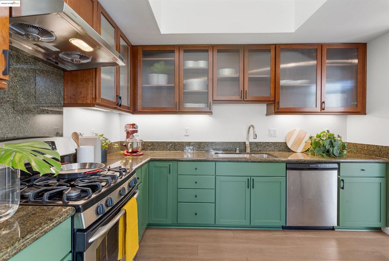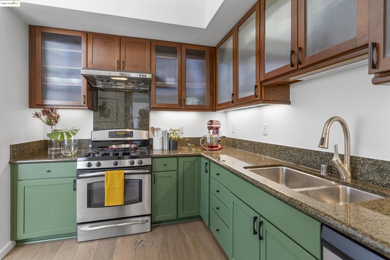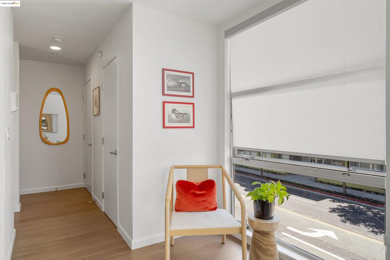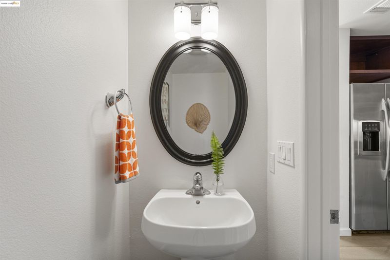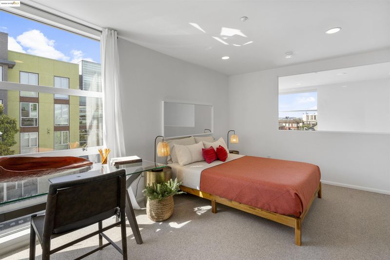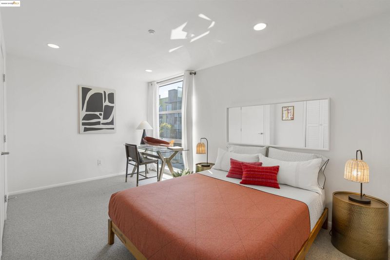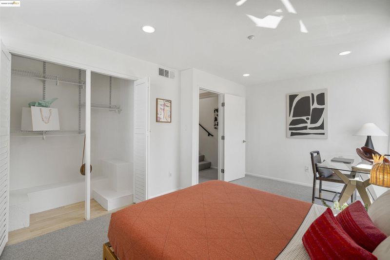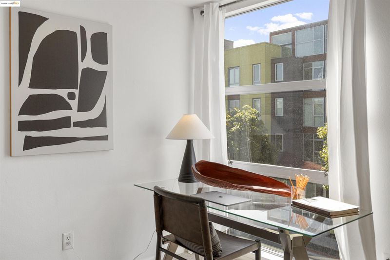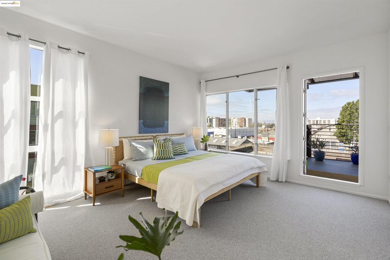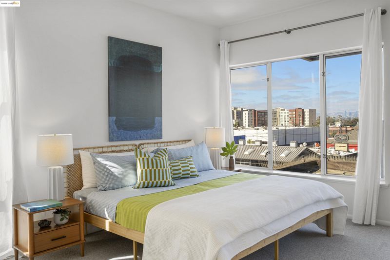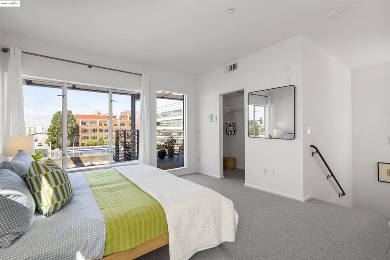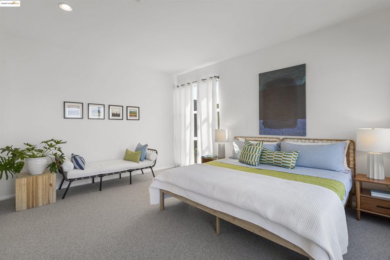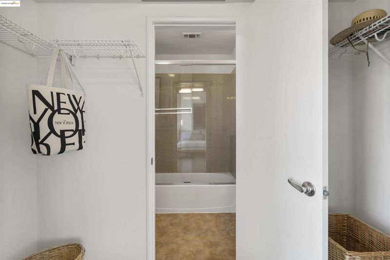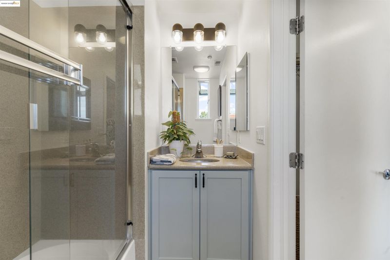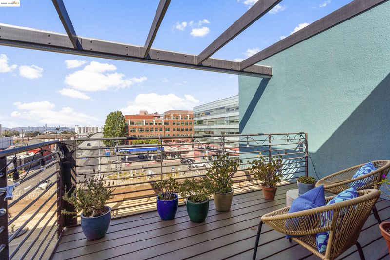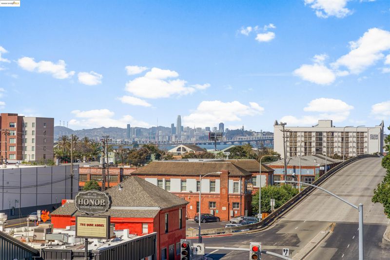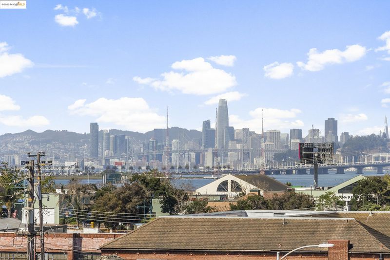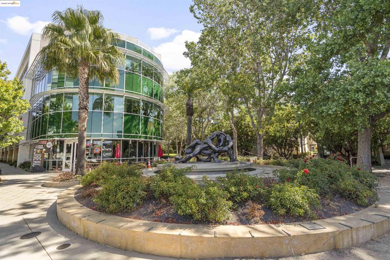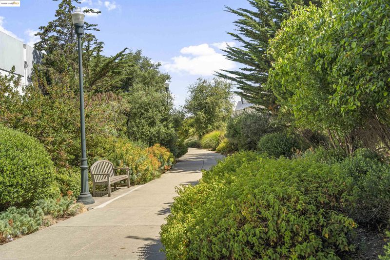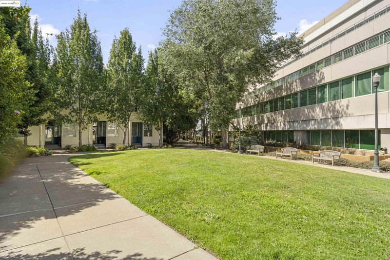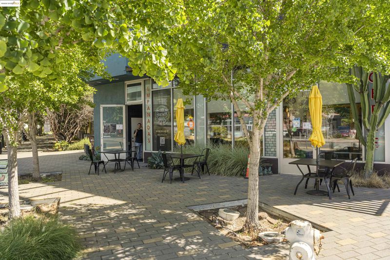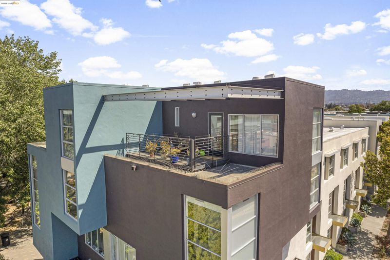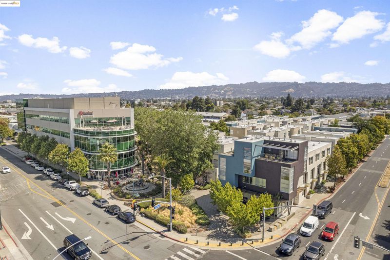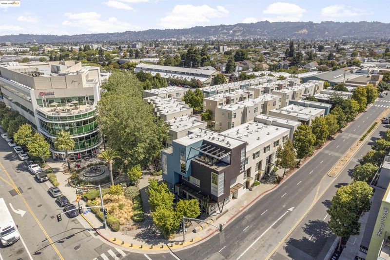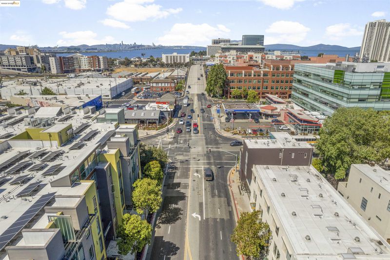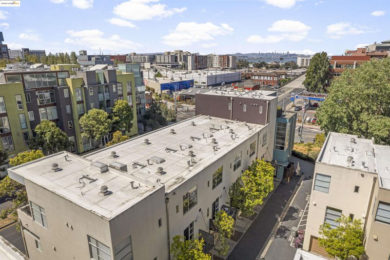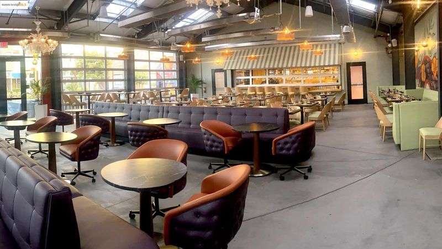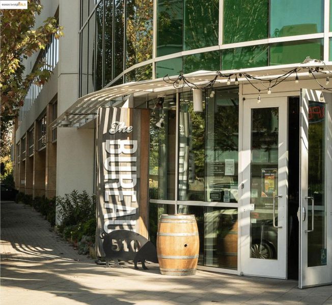
$798,000
1,221
SQ FT
$654
SQ/FT
1364 Powell St
@ Hollis - Emeryville
- 2 Bed
- 1.5 (1/1) Bath
- 1 Park
- 1,221 sqft
- Emeryville
-

Chic, sophisticated, premium corner loft with Bay and SF views is the ultimate in city-centric living. Luminous San Francisco-style condo has all the conveniences at your literal doorstep: Sophisticated dining options, shopping, transportation, recreation – yes, yes, yes! Here is where you’ll experience the heartbeat of a city that packs a feast of things to experience. Inside, you’ll find soaring ceilings, vast windows and unbeatable natural light. You’ll revel in engaging views from your own personal deck. You’ll enjoy clean lines, modern spaces and a smart, open floorplan with seamless rapport between kitchen, living and dining rooms, laundry and a half-bath. Upstairs, create a home office or guest space in one of the bedrooms, and luxuriate in the primary suite with deck and sparkling views. Sited on the Emeryville Greenway with pretty grounds, dedicated parking at your back door, low dues and friendly neighbors, this is a well-known special HOA. Steps to Townhouse Bar & Grill, Honor Kitchen, The Bureau 510, Cafe Buenos Aires, Polaris Cafe, Doyle Street Cafe, Branch Line Kitchen, Compound Gallery, Amtrak, Stanford Health Care, Novartis and Pixar. Also close to Emeryville Public Market, Bay Street, Trader Joe’s, Emeryville Marina and the future Sutter Health campus.
- Current Status
- Active - Coming Soon
- Original Price
- $798,000
- List Price
- $798,000
- On Market Date
- Aug 13, 2025
- Property Type
- Condominium
- D/N/S
- Emeryville
- Zip Code
- 94608
- MLS ID
- 41108047
- APN
- 49154259
- Year Built
- 2004
- Stories in Building
- Unavailable
- Possession
- Close Of Escrow
- Data Source
- MAXEBRDI
- Origin MLS System
- Bridge AOR
Pacific Rim International
Private K-6 Elementary, Coed
Students: 74 Distance: 0.2mi
Anna Yates Elementary School
Public K-8 Elementary
Students: 534 Distance: 0.3mi
Aspire Berkley Maynard Academy
Charter K-8 Elementary
Students: 587 Distance: 0.4mi
Emery Secondary School
Public 9-12 Secondary
Students: 183 Distance: 0.5mi
Yu Ming Charter School
Charter K-8
Students: 445 Distance: 0.6mi
East Bay German International School
Private K-8 Elementary, Coed
Students: 100 Distance: 0.7mi
- Bed
- 2
- Bath
- 1.5 (1/1)
- Parking
- 1
- Carport, Covered, Int Access From Garage, Off Street, Parking Spaces, Assigned, Space Per Unit - 1
- SQ FT
- 1,221
- SQ FT Source
- Public Records
- Lot SQ FT
- 6,035.0
- Lot Acres
- 0.14 Acres
- Pool Info
- None
- Kitchen
- Dishwasher, Gas Range, Free-Standing Range, Refrigerator, Dryer, Washer, Stone Counters, Disposal, Gas Range/Cooktop, Range/Oven Free Standing, Updated Kitchen
- Cooling
- No Air Conditioning
- Disclosures
- Nat Hazard Disclosure
- Entry Level
- 1
- Exterior Details
- Unit Faces Street
- Flooring
- Carpet, Engineered Wood
- Foundation
- Fire Place
- None
- Heating
- Forced Air
- Laundry
- Dryer, Laundry Closet, Washer, In Unit
- Upper Level
- 0.5 Bath, Laundry Facility, Other
- Main Level
- No Steps to Entry, Other, Main Entry
- Views
- Bay, City Lights, San Francisco, Water, Bridge(s), City
- Possession
- Close Of Escrow
- Architectural Style
- Contemporary
- Non-Master Bathroom Includes
- Updated Baths
- Construction Status
- Existing
- Additional Miscellaneous Features
- Unit Faces Street
- Location
- Level
- Pets
- Yes
- Roof
- Unknown
- Water and Sewer
- Public
- Fee
- $273
MLS and other Information regarding properties for sale as shown in Theo have been obtained from various sources such as sellers, public records, agents and other third parties. This information may relate to the condition of the property, permitted or unpermitted uses, zoning, square footage, lot size/acreage or other matters affecting value or desirability. Unless otherwise indicated in writing, neither brokers, agents nor Theo have verified, or will verify, such information. If any such information is important to buyer in determining whether to buy, the price to pay or intended use of the property, buyer is urged to conduct their own investigation with qualified professionals, satisfy themselves with respect to that information, and to rely solely on the results of that investigation.
School data provided by GreatSchools. School service boundaries are intended to be used as reference only. To verify enrollment eligibility for a property, contact the school directly.
