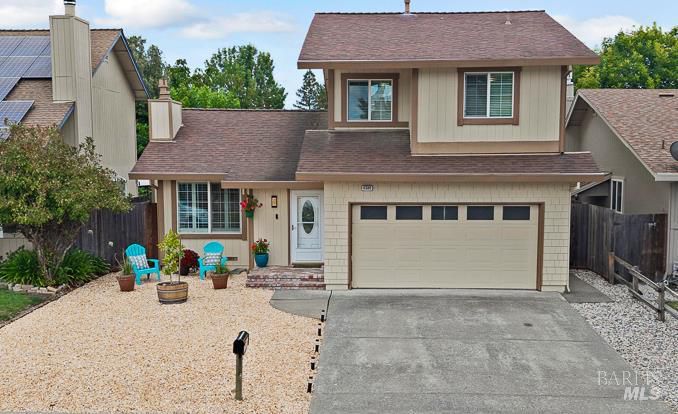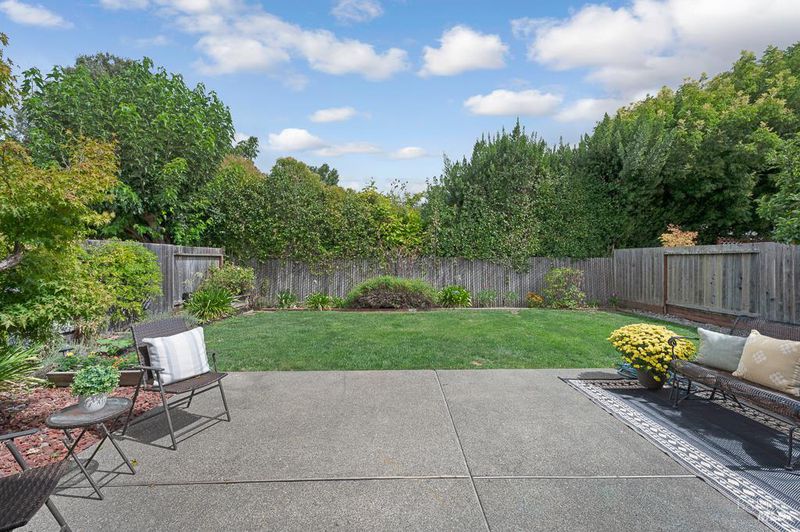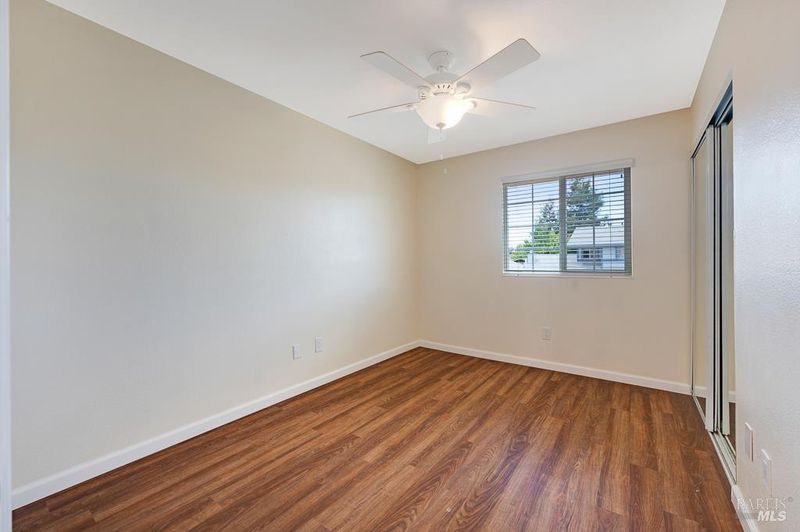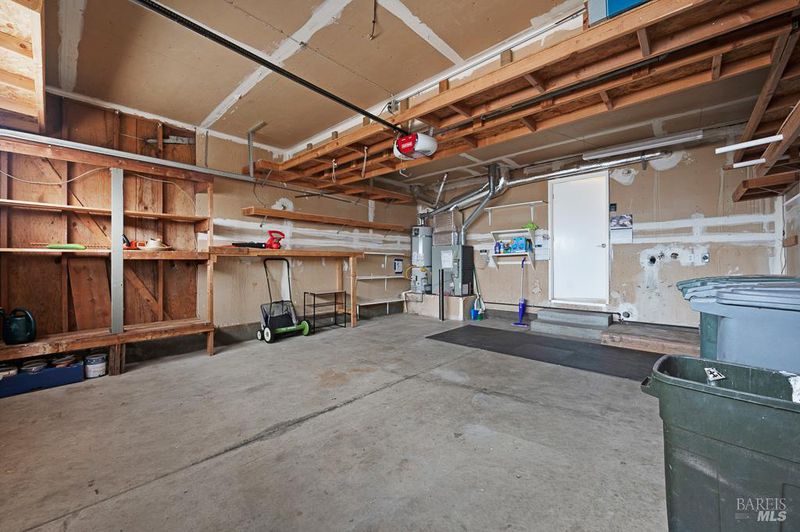
$725,000
1,434
SQ FT
$506
SQ/FT
4580 Harmony Place
@ Hillview Ct. - Cotati/Rohnert Park, Rohnert Park
- 3 Bed
- 3 (2/1) Bath
- 4 Park
- 1,434 sqft
- Rohnert Park
-

-
Thu Sep 11, 10:00 am - 11:30 am
-
Sat Sep 13, 1:00 pm - 3:00 pm
-
Sun Sep 14, 1:00 pm - 3:00 pm
Welcome to this nicely maintained and tastefully updated home offering 3 bedrooms, 2.5 bathrooms, and a spacious open floor plan. Highlights include luxury vinyl plank and tile flooring throughout, high ceilings in the great room, and a cozy gas insert fireplace that adds warmth and charm. The modern kitchen offers granite countertops, newer appliances, a pantry closet, and a breakfast nook with views of the backyard. Upstairs includes a generous primary suite, two additional bedrooms, and updated bathrooms with quartz counters. The landscaped backyard features an apple tree, gated vegetable garden, patio, and lawn perfect for entertaining or relaxing. Additional features include Milgard windows, roof gutter guards, ceiling fans, and a convenient downstairs half bath. Close proximity to Honeybee Park and Pool, a short drive to schools, and Rohnert Park's newest restaurant hotspot, The Water Hawk. This home is truly move-in ready, perfect for everything from cozy nights in, to weekend get-togethers - don't miss your chance to live in Harmony.
- Days on Market
- 1 day
- Current Status
- Active
- Original Price
- $725,000
- List Price
- $725,000
- On Market Date
- Sep 9, 2025
- Property Type
- Single Family Residence
- Area
- Cotati/Rohnert Park
- Zip Code
- 94928
- MLS ID
- 325076779
- APN
- 160-440-009-000
- Year Built
- 1986
- Stories in Building
- Unavailable
- Possession
- Close Of Escrow
- Data Source
- BAREIS
- Origin MLS System
Marguerite Hahn Elementary School
Public K-5 Elementary
Students: 499 Distance: 0.4mi
Evergreen Elementary School
Public K-5 Elementary
Students: 484 Distance: 0.6mi
Lawrence E. Jones Middle School
Public 6-8 Middle
Students: 770 Distance: 0.9mi
Berean Baptist Christian Academy
Private PK-12 Combined Elementary And Secondary, Religious, Coed
Students: 34 Distance: 1.2mi
Pathways Charter School
Charter K-12 Combined Elementary And Secondary
Students: 403 Distance: 1.3mi
El Camino High School
Public 9-12 Continuation
Students: 55 Distance: 1.7mi
- Bed
- 3
- Bath
- 3 (2/1)
- Stone, Tile, Tub w/Shower Over
- Parking
- 4
- Attached, Garage Door Opener, Garage Facing Front, Interior Access
- SQ FT
- 1,434
- SQ FT Source
- Assessor Auto-Fill
- Lot SQ FT
- 4,278.0
- Lot Acres
- 0.0982 Acres
- Kitchen
- Breakfast Area, Granite Counter, Pantry Closet
- Cooling
- Ceiling Fan(s)
- Dining Room
- Breakfast Nook
- Living Room
- Cathedral/Vaulted, Great Room
- Flooring
- Carpet, Tile, Vinyl
- Foundation
- Concrete Perimeter
- Fire Place
- Electric, Gas Starter, Living Room
- Heating
- Central, Fireplace Insert
- Laundry
- Hookups Only, In Garage
- Upper Level
- Bedroom(s), Full Bath(s), Primary Bedroom
- Main Level
- Dining Room, Garage, Kitchen, Living Room, Partial Bath(s)
- Possession
- Close Of Escrow
- Fee
- $0
MLS and other Information regarding properties for sale as shown in Theo have been obtained from various sources such as sellers, public records, agents and other third parties. This information may relate to the condition of the property, permitted or unpermitted uses, zoning, square footage, lot size/acreage or other matters affecting value or desirability. Unless otherwise indicated in writing, neither brokers, agents nor Theo have verified, or will verify, such information. If any such information is important to buyer in determining whether to buy, the price to pay or intended use of the property, buyer is urged to conduct their own investigation with qualified professionals, satisfy themselves with respect to that information, and to rely solely on the results of that investigation.
School data provided by GreatSchools. School service boundaries are intended to be used as reference only. To verify enrollment eligibility for a property, contact the school directly.











































