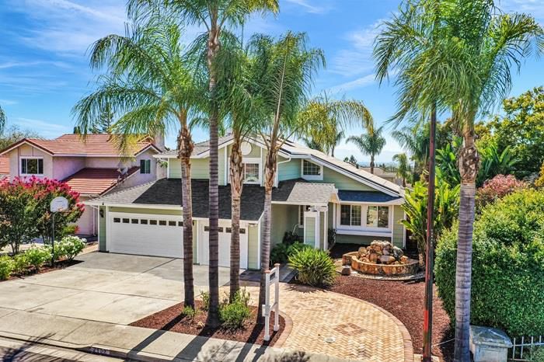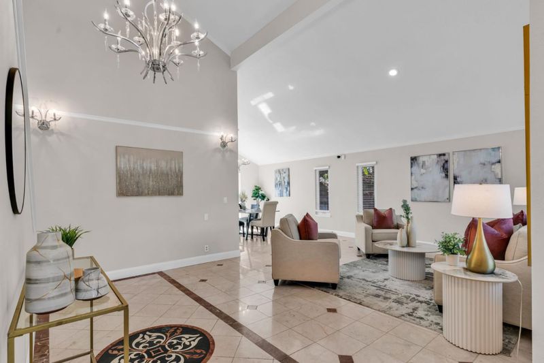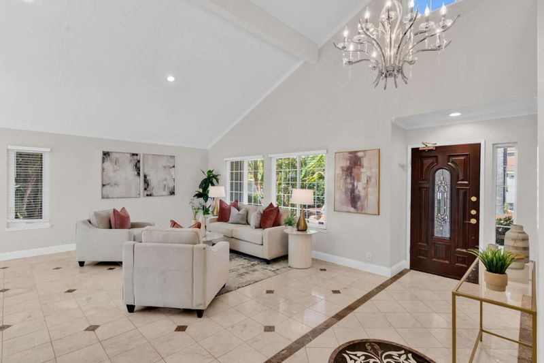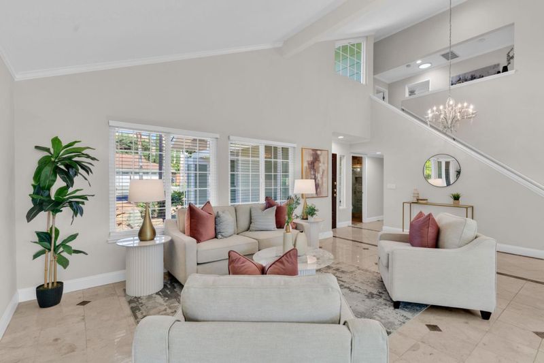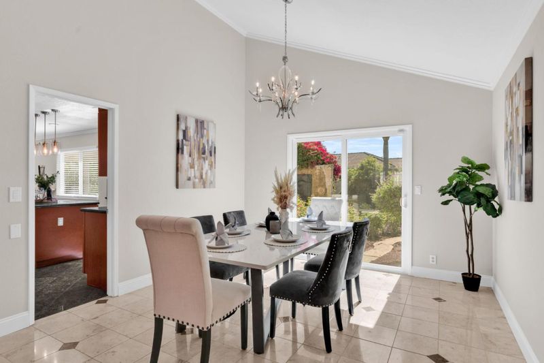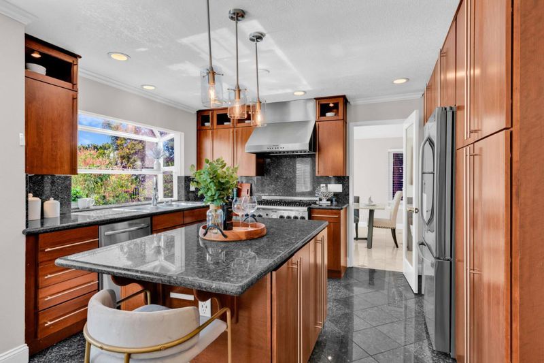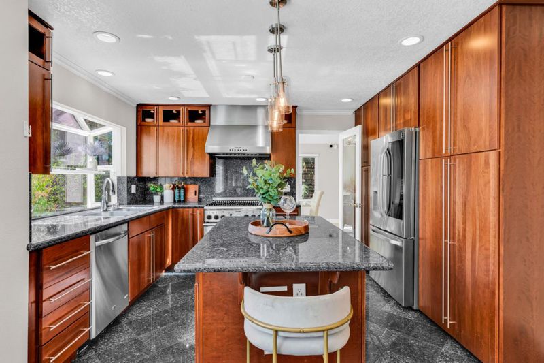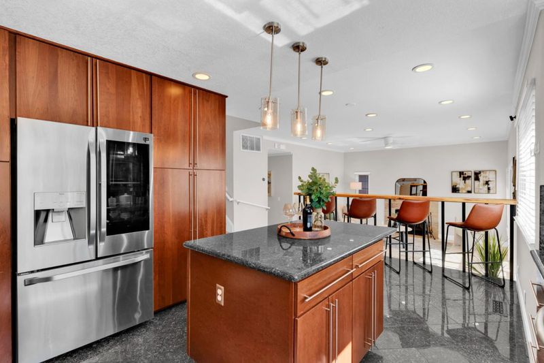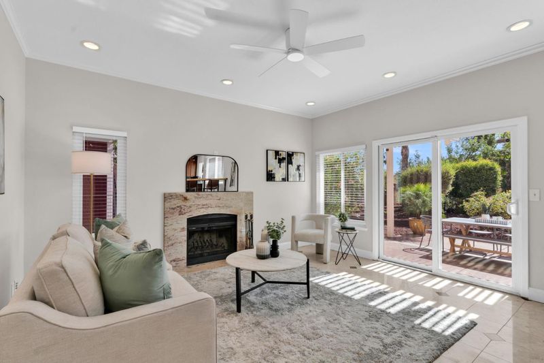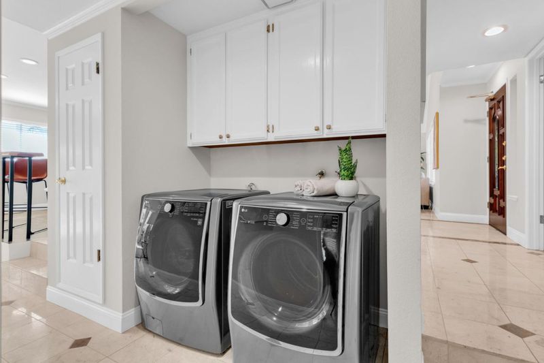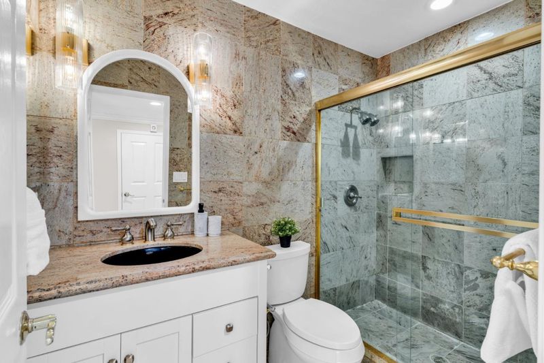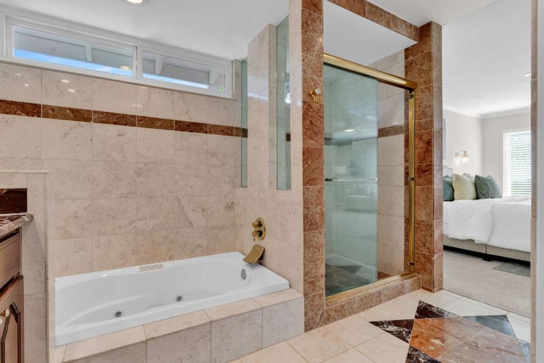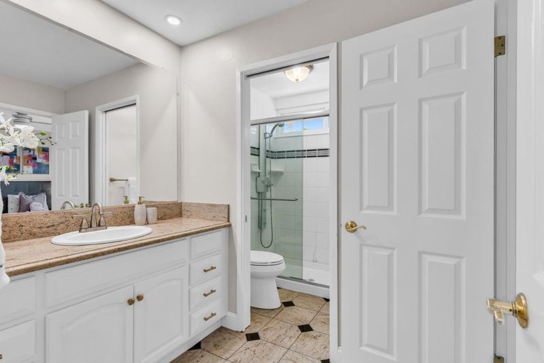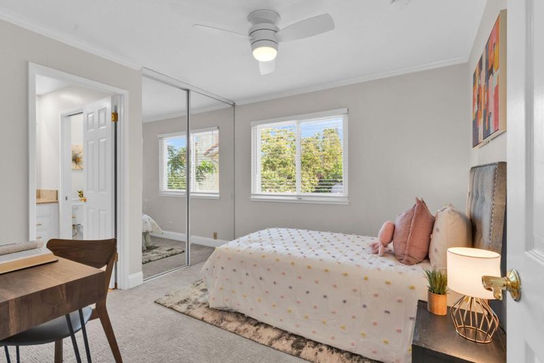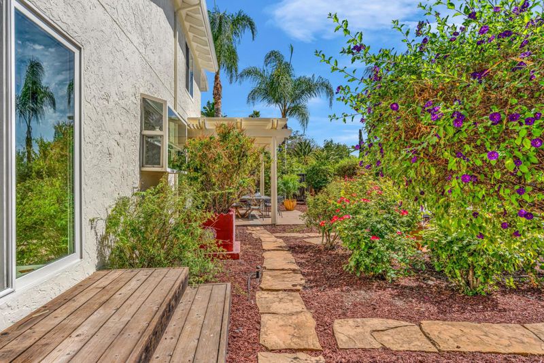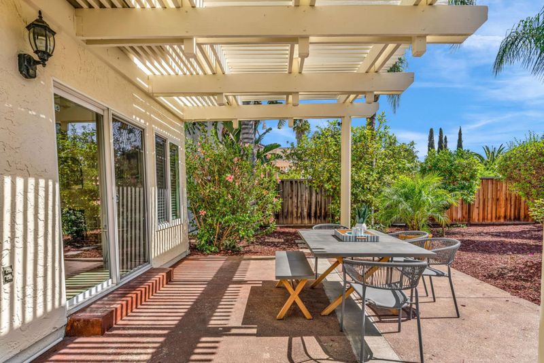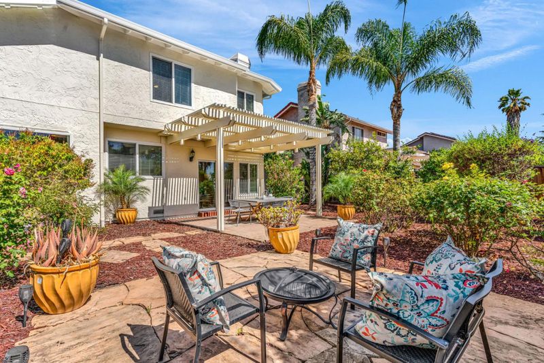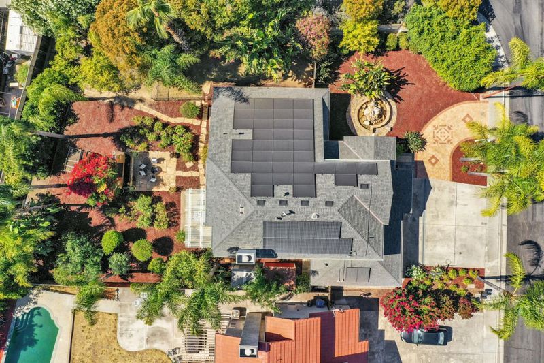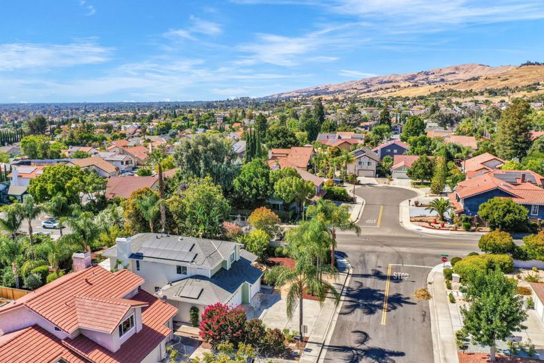
$1,999,000
2,442
SQ FT
$819
SQ/FT
2903 Mitton Drive
@ Ruby Ave & Norwood Ave - 3 - Evergreen, San Jose
- 4 Bed
- 3 Bath
- 3 Park
- 2,442 sqft
- SAN JOSE
-

-
Sat Aug 2, 1:00 pm - 4:00 pm
-
Sun Aug 3, 1:00 pm - 4:00 pm
Welcome to 2903 Mitton Drive, a desirable NORTH EAST Facing! Proudly presenting a rare opportunity to own an exceptional family retreat in the heart of Evergreen Hills. This beautifully updated 4-bedroom, 3-bathroom L-shaped residence offers 2,442 sq ft of living space on a generous 9,900 sq ft lot, perfectly designed for seamless indoor-outdoor living. Highly desirable full bedroom and bathroom on the main level perfect for guests, multigenerational living, or a private home office. Built in 1983 and featuring a 3-car garage, the home is enhanced with modern upgrades including fully-owned 17 kW solar system with 51 panels and two Tesla Powerwalls, updated electrical systems, smart home technology, a security alarm, central AC, designer carpet, fresh exterior paint, and Gourmet kitchen with sleek stainless steel appliances. Tucked within one of Evergreen's most desirable neighborhoods and this beautiful home boasts picturesque views of rolling hills and sparkling city lights. Walking distance to top-rated schools, nearby parks & trails, biweekly farmer markets, libraries, and everyday conveniences like Evergreen Village Square and Eastridge Center.
- Days on Market
- 1 day
- Current Status
- Active
- Original Price
- $1,999,000
- List Price
- $1,999,000
- On Market Date
- Jul 31, 2025
- Property Type
- Single Family Home
- Area
- 3 - Evergreen
- Zip Code
- 95148
- MLS ID
- ML82016485
- APN
- 654-54-001
- Year Built
- 1983
- Stories in Building
- 2
- Possession
- COE
- Data Source
- MLSL
- Origin MLS System
- MLSListings, Inc.
Evergreen Valley High School
Public 9-12 Secondary, Coed
Students: 2961 Distance: 0.5mi
Norwood Creek Elementary School
Public K-6 Elementary
Students: 625 Distance: 0.5mi
Quimby Oak Middle School
Public 7-8 Middle
Students: 980 Distance: 0.6mi
Cedar Grove Elementary School
Public K-6 Elementary
Students: 590 Distance: 0.7mi
Valle Vista Elementary School
Public K-5 Elementary
Students: 349 Distance: 0.8mi
Carolyn A. Clark Elementary School
Public K-6 Elementary
Students: 581 Distance: 0.9mi
- Bed
- 4
- Bath
- 3
- Double Sinks, Full on Ground Floor, Granite, Marble, Primary - Stall Shower(s), Primary - Sunken Tub, Primary - Tub with Jets, Shower over Tub - 1, Updated Bath
- Parking
- 3
- Attached Garage, Electric Car Hookup, Off-Street Parking
- SQ FT
- 2,442
- SQ FT Source
- Unavailable
- Lot SQ FT
- 9,900.0
- Lot Acres
- 0.227273 Acres
- Kitchen
- Cooktop - Gas, Countertop - Granite, Dishwasher, Exhaust Fan, Garbage Disposal, Hood Over Range, Island, Oven - Self Cleaning, Oven Range, Refrigerator
- Cooling
- Ceiling Fan, Central AC
- Dining Room
- Breakfast Nook, Dining Bar, Eat in Kitchen, Formal Dining Room
- Disclosures
- Natural Hazard Disclosure
- Family Room
- Separate Family Room
- Flooring
- Carpet, Marble, Tile
- Foundation
- Concrete Slab, Crawl Space
- Fire Place
- Gas Starter
- Heating
- Central Forced Air - Gas, Solar
- Laundry
- Inside
- Possession
- COE
- Fee
- Unavailable
MLS and other Information regarding properties for sale as shown in Theo have been obtained from various sources such as sellers, public records, agents and other third parties. This information may relate to the condition of the property, permitted or unpermitted uses, zoning, square footage, lot size/acreage or other matters affecting value or desirability. Unless otherwise indicated in writing, neither brokers, agents nor Theo have verified, or will verify, such information. If any such information is important to buyer in determining whether to buy, the price to pay or intended use of the property, buyer is urged to conduct their own investigation with qualified professionals, satisfy themselves with respect to that information, and to rely solely on the results of that investigation.
School data provided by GreatSchools. School service boundaries are intended to be used as reference only. To verify enrollment eligibility for a property, contact the school directly.
