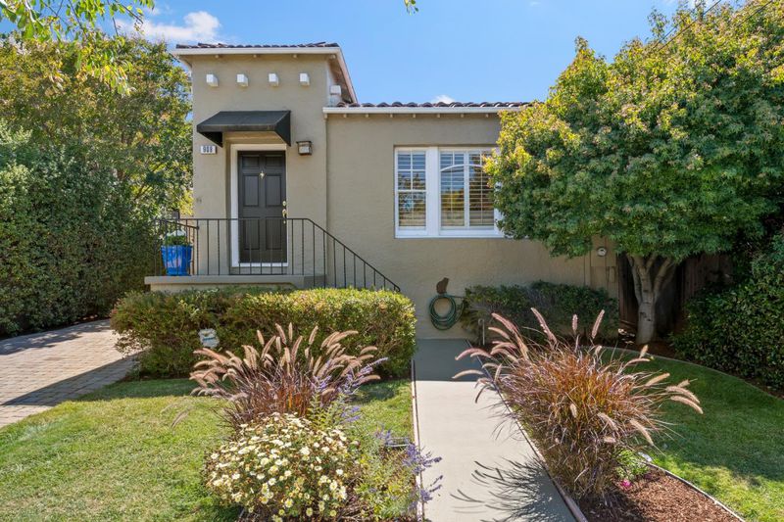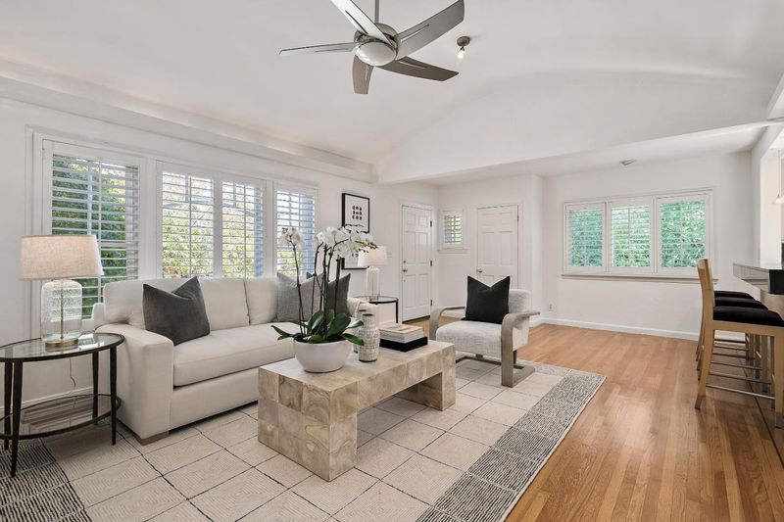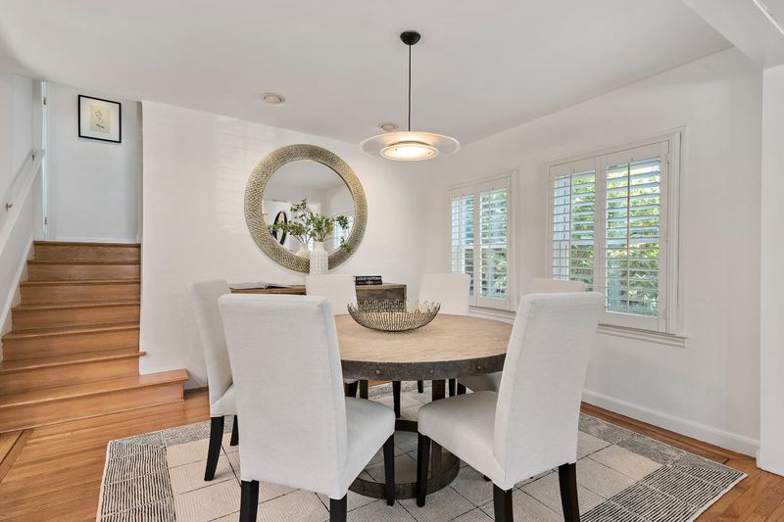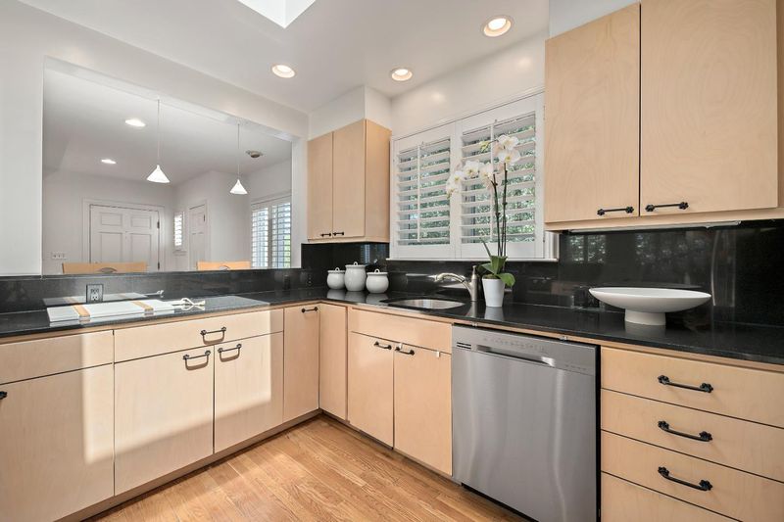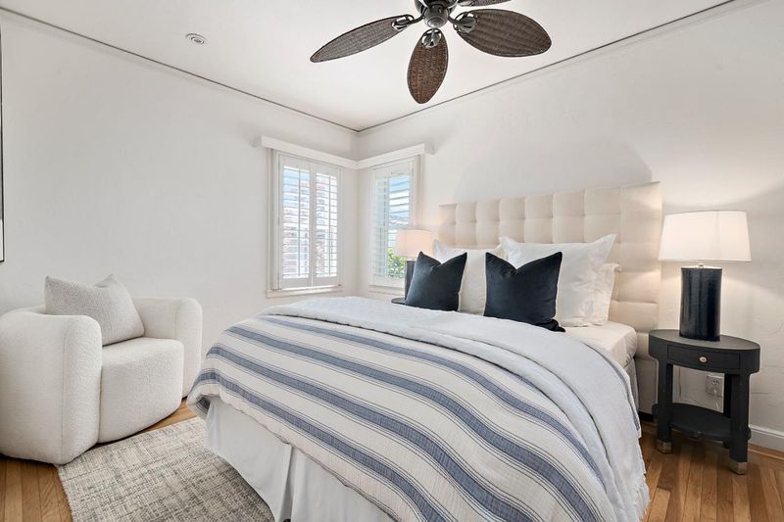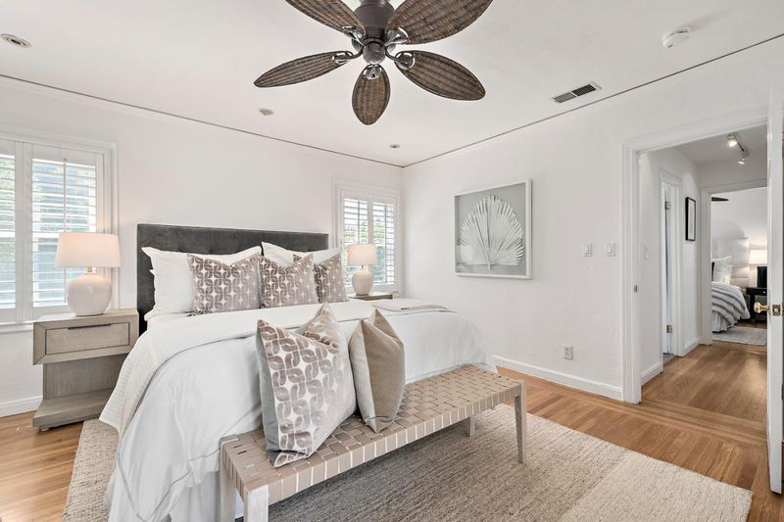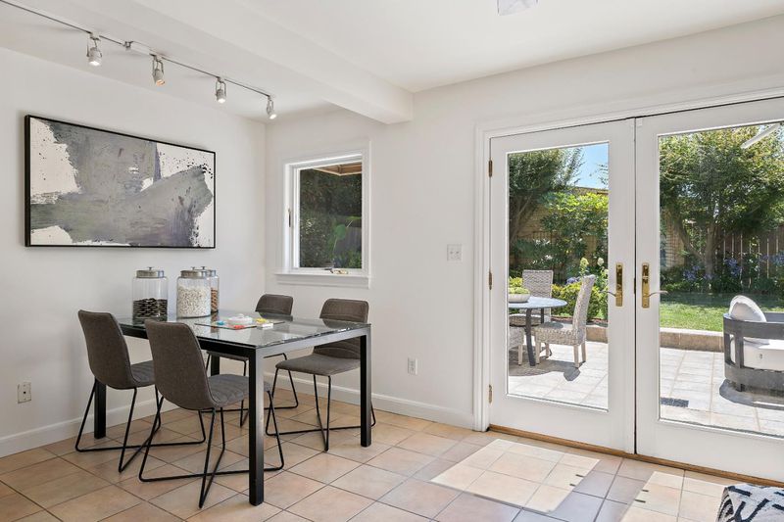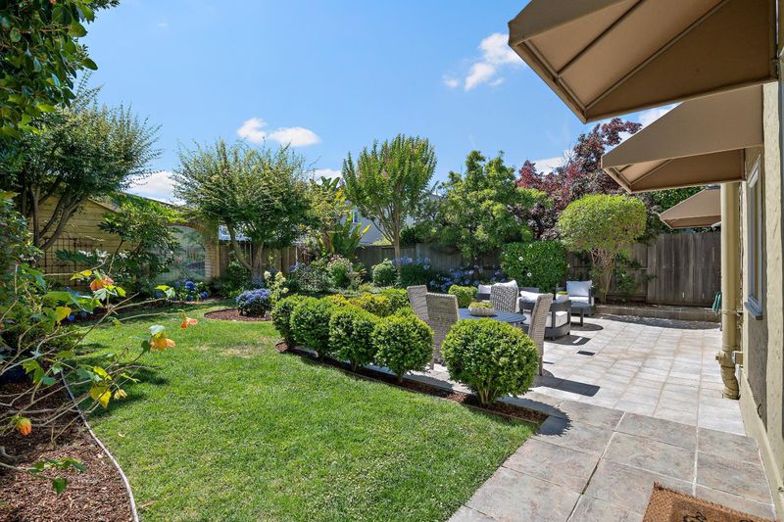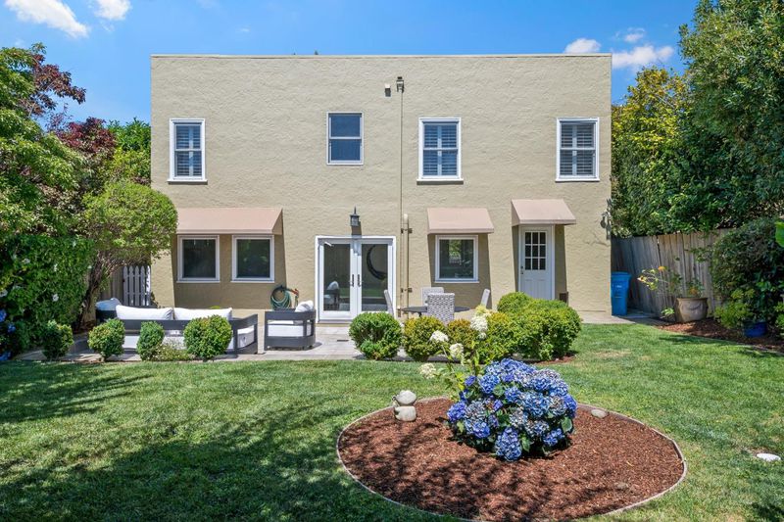
$2,095,000
1,652
SQ FT
$1,268
SQ/FT
908 South Grant Street
@ Ninth Avenue - 418 - 19th Avenue Park / Sunnybrae, San Mateo
- 2 Bed
- 2 Bath
- 1 Park
- 1,652 sqft
- San Mateo
-

-
Sun Jul 27, 2:00 pm - 4:00 pm
Well-appointed split level Mediterranean style home with a lush backyard.
This beautifully maintained Mediterranean-style split-level home blends original architectural details with contemporary upgrades. The lower level features a spacious family room with recessed lighting, and bright accent windows, complemented by a second full bathroom. French doors open to a large, tiled courtyard ideal for outdoor entertaining. The private, lushly landscaped garden and yard offers a serene retreat. Inside, the elegant open-concept living, dining, and kitchen areas showcase a coved ceiling and a striking granite-faced fireplace. The updated kitchen includes granite countertops, stainless steel appliances, skylight, birch cabinetry, and a welcoming breakfast bar. Upstairs, two full bedrooms feature custom plantation shutters, gleaming hardwood floors, and double-pane windows. The remodeled designer bathroom boasts marble and tile accents, a relaxing soaking tub, and a separate stall shower. The larger bedroom offers French doors opening to a period-inspired tiled balcony with wrought iron railing. Additional highlights include a full basement with laundry area, abundant storage, and potential for a wine cellar or home gym. This unique and versatile home is a true gem that combines sophistication, comfort, and classic Mediterranean appeal.
- Days on Market
- 0 days
- Current Status
- Active
- Original Price
- $2,095,000
- List Price
- $2,095,000
- On Market Date
- Jul 26, 2025
- Property Type
- Single Family Home
- Area
- 418 - 19th Avenue Park / Sunnybrae
- Zip Code
- 94402
- MLS ID
- ML82016004
- APN
- 033-315-070
- Year Built
- 1932
- Stories in Building
- 1
- Possession
- Unavailable
- Data Source
- MLSL
- Origin MLS System
- MLSListings, Inc.
Sunnybrae Elementary School
Public K-5 Elementary
Students: 400 Distance: 0.2mi
Martha Williams School
Private 8-12 Special Education Program, Coed
Students: NA Distance: 0.2mi
St. Matthew Catholic School
Private K-8 Elementary, Religious, Coed
Students: 608 Distance: 0.6mi
LEAD Elementary
Public K-5 Elementary
Students: 530 Distance: 0.6mi
St. Timothy School
Private K-8 Elementary, Religious, Coed
Students: 212 Distance: 0.7mi
North Shoreview Montessori Elementary School
Public K-8 Elementary
Students: 328 Distance: 0.7mi
- Bed
- 2
- Bath
- 2
- Marble, Stall Shower, Tile, Tub, Updated Bath
- Parking
- 1
- Attached Garage, Enclosed, Gate / Door Opener, Guest / Visitor Parking, Off-Site Parking, Off-Street Parking
- SQ FT
- 1,652
- SQ FT Source
- Unavailable
- Lot SQ FT
- 4,000.0
- Lot Acres
- 0.091827 Acres
- Kitchen
- Countertop - Granite, Dishwasher, Cooktop - Gas, Garbage Disposal, Oven - Self Cleaning, Pantry, Exhaust Fan, Oven Range - Gas, Refrigerator, Skylight
- Cooling
- None
- Dining Room
- Breakfast Bar, Formal Dining Room
- Disclosures
- NHDS Report
- Family Room
- Separate Family Room
- Flooring
- Marble, Tile, Hardwood
- Foundation
- Concrete Perimeter
- Fire Place
- Wood Burning
- Heating
- Gas, Central Forced Air
- Laundry
- Gas Hookup, Washer / Dryer
- Views
- Other
- Architectural Style
- Mediterranean
- Fee
- Unavailable
MLS and other Information regarding properties for sale as shown in Theo have been obtained from various sources such as sellers, public records, agents and other third parties. This information may relate to the condition of the property, permitted or unpermitted uses, zoning, square footage, lot size/acreage or other matters affecting value or desirability. Unless otherwise indicated in writing, neither brokers, agents nor Theo have verified, or will verify, such information. If any such information is important to buyer in determining whether to buy, the price to pay or intended use of the property, buyer is urged to conduct their own investigation with qualified professionals, satisfy themselves with respect to that information, and to rely solely on the results of that investigation.
School data provided by GreatSchools. School service boundaries are intended to be used as reference only. To verify enrollment eligibility for a property, contact the school directly.
