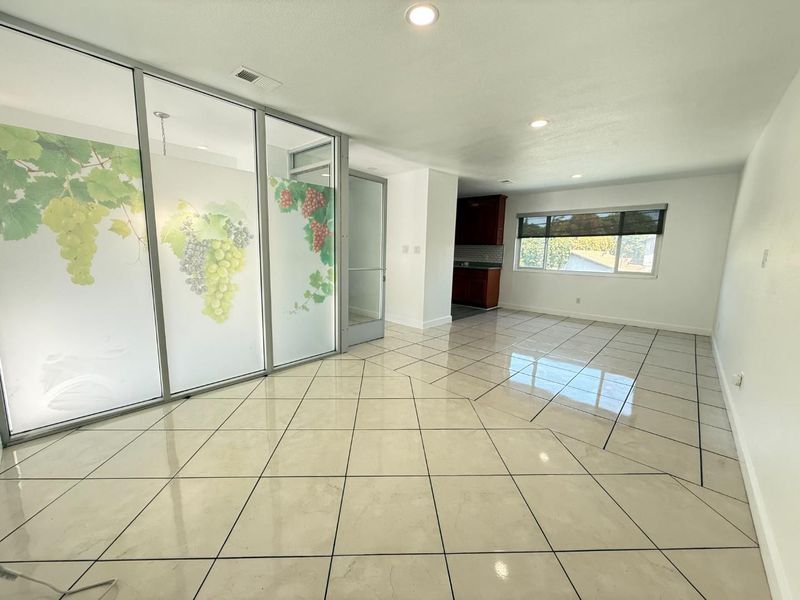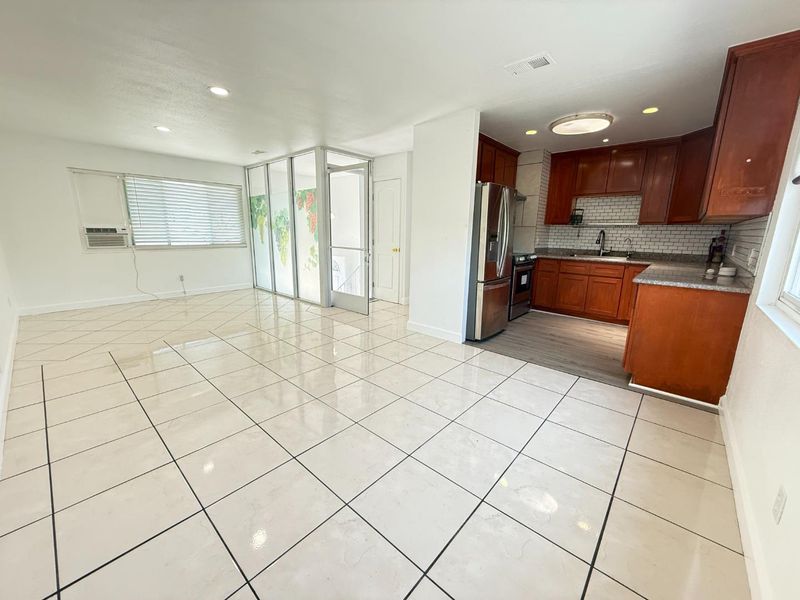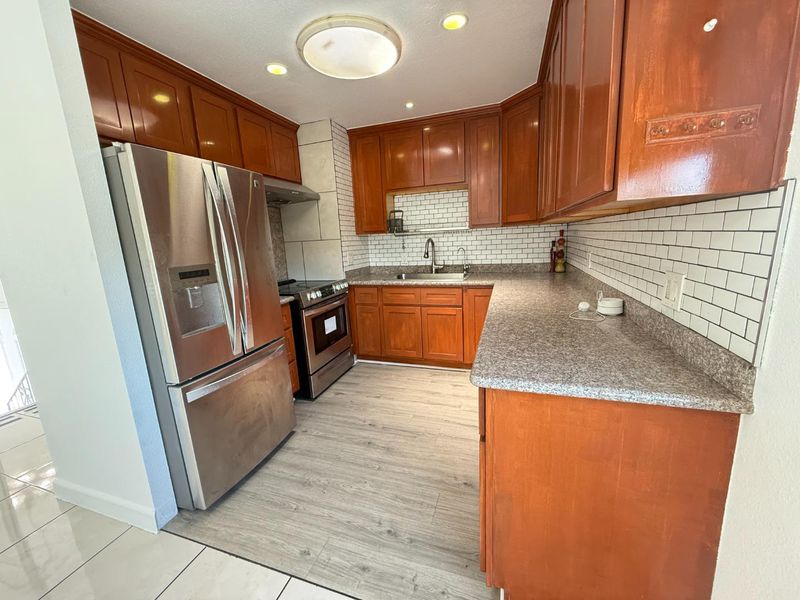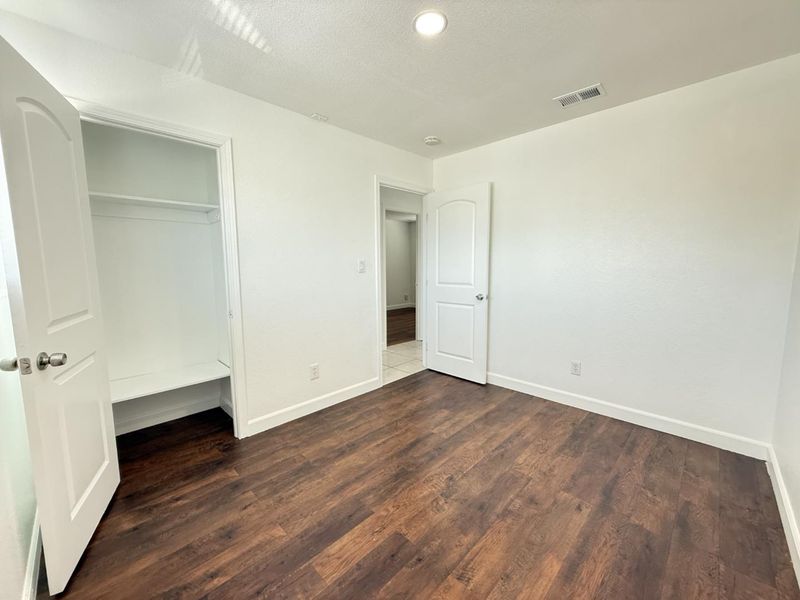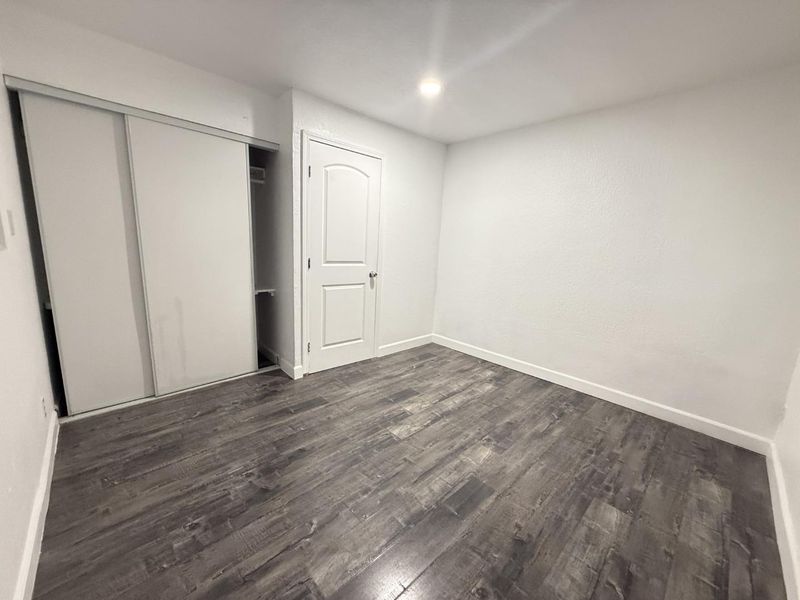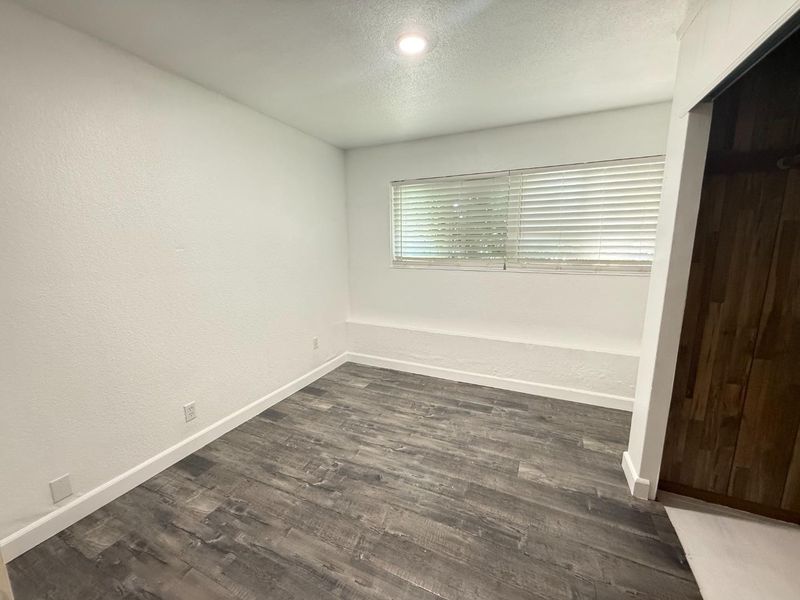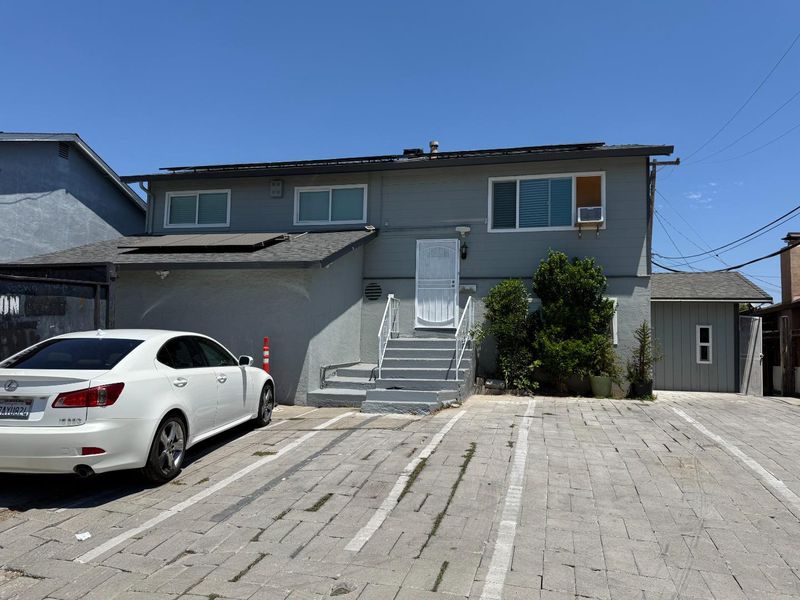
$1,348,000
2,110
SQ FT
$639
SQ/FT
1238 Hopkins Drive
@ Story Rd - 4 - Alum Rock, San Jose
- 5 Bed
- 2 Bath
- 7 Park
- 2,110 sqft
- San Jose
-

Welcome to 1238 Hopkins Drive -- a rare opportunity offering generous space, versatility, and potential. This home features 5 bedrooms and 2 bathrooms across approximately 2,110 sqft of living area, situated on a 5,700 sqft lot in a convenient San Jose location. The layout offers multiple private and shared spaces, ideal for larger households, multi-generational living, or those exploring rental income opportunities. With select interior updates, upgraded plumbing and electrical systems, the home is move-in ready with room for your personal touch. Enjoy the benefit of fully paid-off solar panels, delivering long-term utility savings and energy efficiency. Buyer has the option to retain existing tenants or take possession vacant at close of escrow, providing flexibility for both investors and owner-occupants. Conveniently located near major highways 101,280, 680, 880, shopping, and daily essentials. This property presents a practical and flexible opportunity for a wide range of buyers.
- Days on Market
- 2 days
- Current Status
- Active
- Original Price
- $1,348,000
- List Price
- $1,348,000
- On Market Date
- Jul 28, 2025
- Property Type
- Single Family Home
- Area
- 4 - Alum Rock
- Zip Code
- 95122
- MLS ID
- ML82016160
- APN
- 486-20-026
- Year Built
- 1961
- Stories in Building
- 2
- Possession
- Unavailable
- Data Source
- MLSL
- Origin MLS System
- MLSListings, Inc.
A. J. Dorsa Elementary School
Public K-5 Elementary
Students: 371 Distance: 0.2mi
Adelante Dual Language Academy Ii
Public K-3
Students: 172 Distance: 0.3mi
Sylvia Cassell Elementary School
Public K-5 Elementary
Students: 389 Distance: 0.3mi
Clyde Arbuckle Elementary School
Public K-5 Elementary
Students: 223 Distance: 0.3mi
KIPP Prize Preparatory Academy
Charter 5-8
Students: 410 Distance: 0.4mi
KIPP Heartwood Academy
Charter 5-8 Elementary
Students: 415 Distance: 0.4mi
- Bed
- 5
- Bath
- 2
- Bidet, Dual Flush Toilet, Full on Ground Floor, Primary - Stall Shower(s), Shower and Tub, Tile
- Parking
- 7
- Common Parking Area
- SQ FT
- 2,110
- SQ FT Source
- Unavailable
- Lot SQ FT
- 5,700.0
- Lot Acres
- 0.130854 Acres
- Kitchen
- 220 Volt Outlet, Countertop - Granite, Garbage Disposal, Oven Range - Electric, Skylight
- Cooling
- Window / Wall Unit
- Dining Room
- Dining Area
- Disclosures
- None
- Family Room
- Kitchen / Family Room Combo
- Flooring
- Tile, Vinyl / Linoleum
- Foundation
- Concrete Slab
- Heating
- Central Forced Air
- Laundry
- Washer / Dryer
- Fee
- Unavailable
MLS and other Information regarding properties for sale as shown in Theo have been obtained from various sources such as sellers, public records, agents and other third parties. This information may relate to the condition of the property, permitted or unpermitted uses, zoning, square footage, lot size/acreage or other matters affecting value or desirability. Unless otherwise indicated in writing, neither brokers, agents nor Theo have verified, or will verify, such information. If any such information is important to buyer in determining whether to buy, the price to pay or intended use of the property, buyer is urged to conduct their own investigation with qualified professionals, satisfy themselves with respect to that information, and to rely solely on the results of that investigation.
School data provided by GreatSchools. School service boundaries are intended to be used as reference only. To verify enrollment eligibility for a property, contact the school directly.
