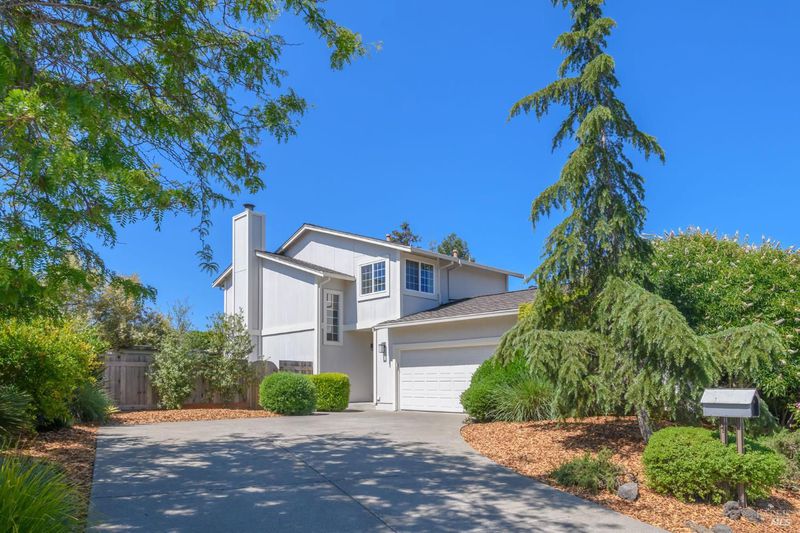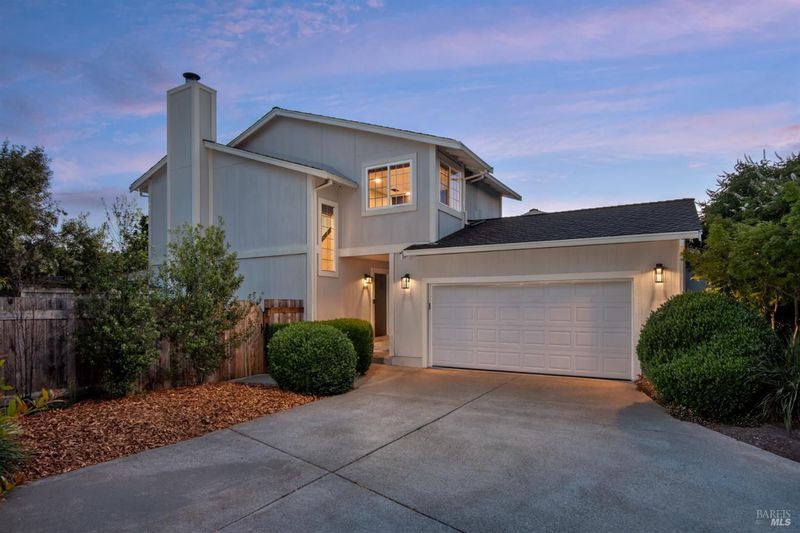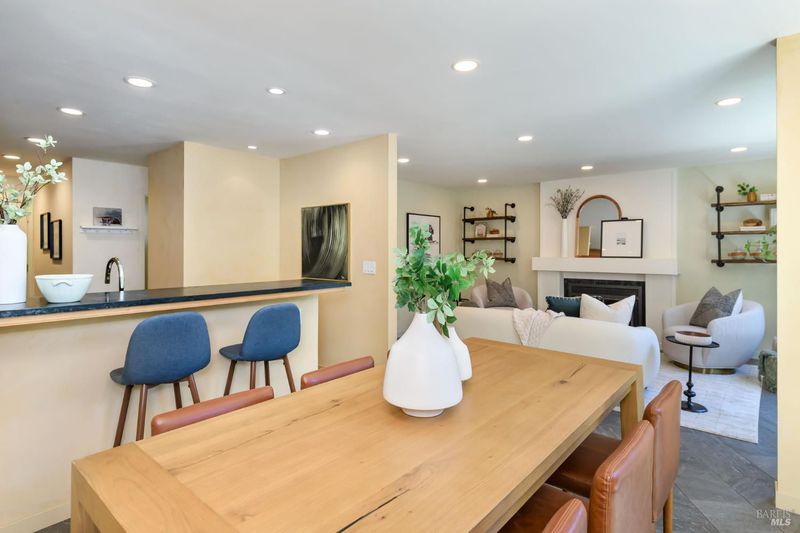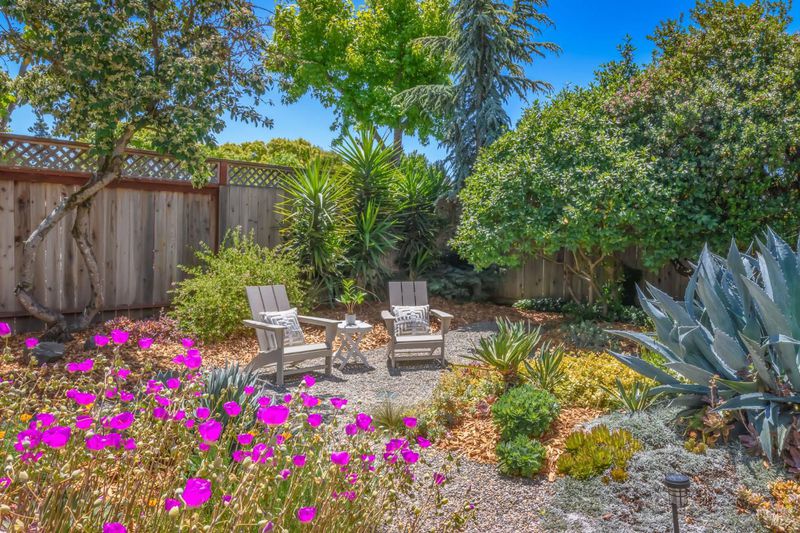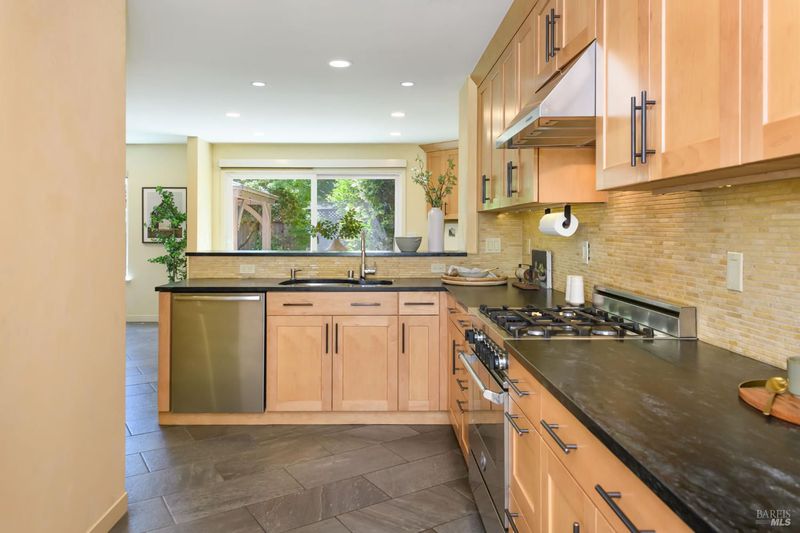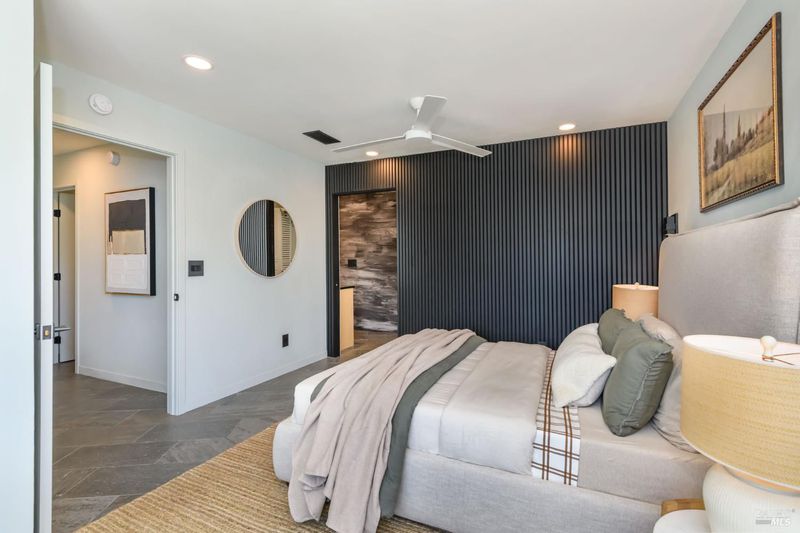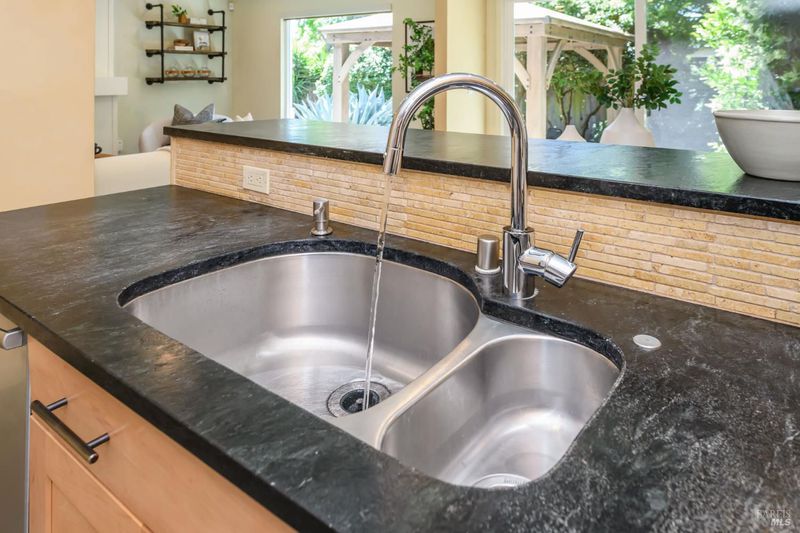
$795,000
1,467
SQ FT
$542
SQ/FT
1721 Northstar Drive
@ Deneb Lane - Petaluma East, Petaluma
- 3 Bed
- 3 (2/1) Bath
- 4 Park
- 1,467 sqft
- Petaluma
-

Stunning contemporary home upgraded with premium designer finishes and high-end touches. From the moment you step inside, you'll notice the elevated design from the artisan Venetian plaster walls, Italian stone flooring to sleek Legrand screwless outlets/light switches. Dual-pane windows, Hansgrohe faucets, Hunter Douglas window treatments, and upgraded systems. Handsome kitchen with a Bertazonni gas range, soapstone counters, bar & stainless-steel appliances. The amazing garage is meticulously outfitted with specialty overhead power, air reels, fans, LED lighting, dedicated circuits for appliances, custom cabinetry, & laundry center. Escape and unwind in your own suite appointed like a boutique hotel room. Sound insulated slat wall with pocket door, ensuite stone and faux concrete wall, soapstone, mosaic tiles, custom closet organizer, and individual bedside lighting and outlets. Outdoors, enjoy landscaping worthy of Sunset Magazine. The front and back yards are both beautifully designed and low maintenance, featuring an 8x6 garden shed, a stylish wood gazebo ideal for al fresco dining, a paver patio, tranquil fountain, and lush, established gardens. You will love the Morningstar tennis, pool, spa, park, & RV parking. Nearby shops, SRJC, & Leghorn Park.
- Days on Market
- 0 days
- Current Status
- Active
- Original Price
- $795,000
- List Price
- $795,000
- On Market Date
- May 24, 2025
- Property Type
- Single Family Residence
- Area
- Petaluma East
- Zip Code
- 94954
- MLS ID
- 325047943
- APN
- 149-320-015-000
- Year Built
- 1985
- Stories in Building
- Unavailable
- Possession
- Close Of Escrow
- Data Source
- BAREIS
- Origin MLS System
Gateway To College Academy
Charter 9-12
Students: 66 Distance: 0.2mi
Meadow Elementary School
Public K-6 Elementary
Students: 409 Distance: 0.4mi
Sonoma Mountain Elementary School
Charter K-6 Elementary
Students: 466 Distance: 0.5mi
Kenilworth Junior High School
Public 7-8 Middle
Students: 895 Distance: 0.5mi
Corona Creek Elementary School
Public K-6 Elementary
Students: 445 Distance: 0.8mi
Loma Vista Immersion Academy
Charter K-6
Students: 432 Distance: 1.0mi
- Bed
- 3
- Bath
- 3 (2/1)
- Parking
- 4
- Enclosed, Garage Door Opener, Garage Facing Front, Side-by-Side
- SQ FT
- 1,467
- SQ FT Source
- Assessor Agent-Fill
- Lot SQ FT
- 6,249.0
- Lot Acres
- 0.1435 Acres
- Pool Info
- Built-In, Common Facility
- Kitchen
- Stone Counter
- Cooling
- Central
- Dining Room
- Dining Bar
- Exterior Details
- Uncovered Courtyard
- Flooring
- Stone
- Foundation
- Concrete Perimeter
- Fire Place
- Gas Starter, Living Room, Wood Burning
- Heating
- Central, Fireplace(s)
- Laundry
- Cabinets, In Garage, Sink, Washer/Dryer Stacked Included
- Upper Level
- Bedroom(s), Full Bath(s)
- Main Level
- Dining Room, Garage, Kitchen, Living Room, Partial Bath(s), Street Entrance
- Possession
- Close Of Escrow
- Architectural Style
- Traditional
- * Fee
- $80
- Name
- Morningstar HOA
- Phone
- (707) 285-0600
- *Fee includes
- Common Areas, Maintenance Grounds, Management, and Pool
MLS and other Information regarding properties for sale as shown in Theo have been obtained from various sources such as sellers, public records, agents and other third parties. This information may relate to the condition of the property, permitted or unpermitted uses, zoning, square footage, lot size/acreage or other matters affecting value or desirability. Unless otherwise indicated in writing, neither brokers, agents nor Theo have verified, or will verify, such information. If any such information is important to buyer in determining whether to buy, the price to pay or intended use of the property, buyer is urged to conduct their own investigation with qualified professionals, satisfy themselves with respect to that information, and to rely solely on the results of that investigation.
School data provided by GreatSchools. School service boundaries are intended to be used as reference only. To verify enrollment eligibility for a property, contact the school directly.
