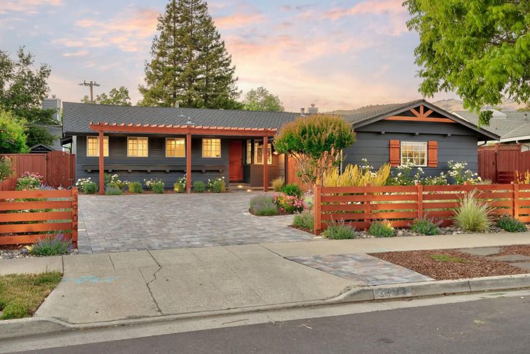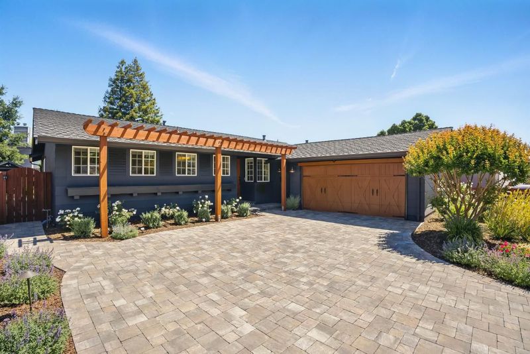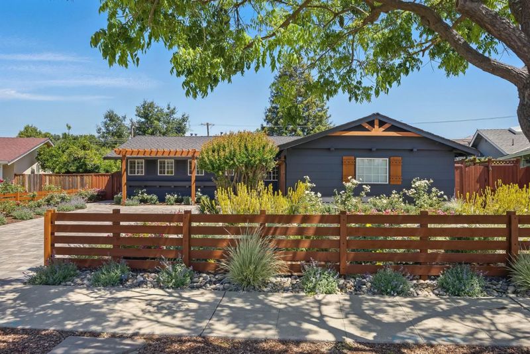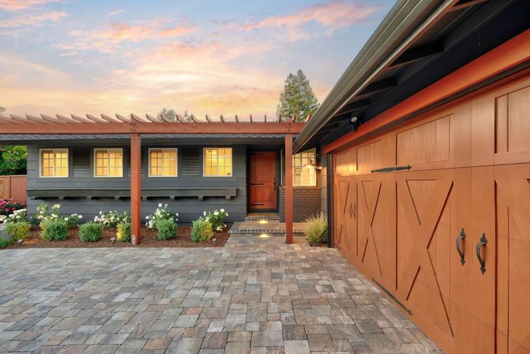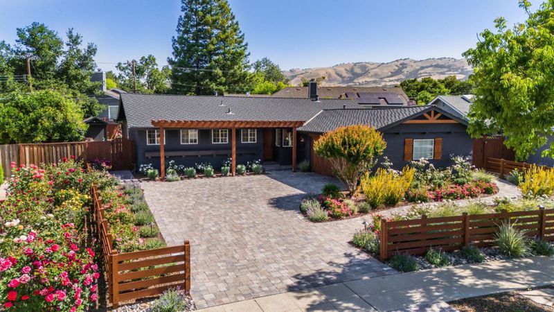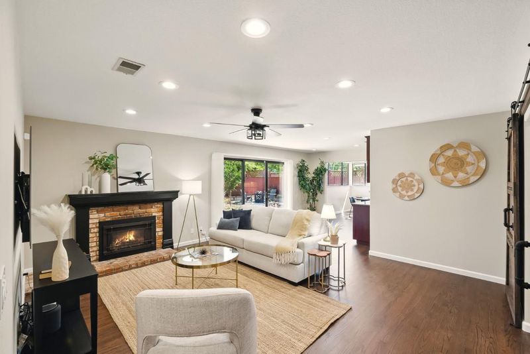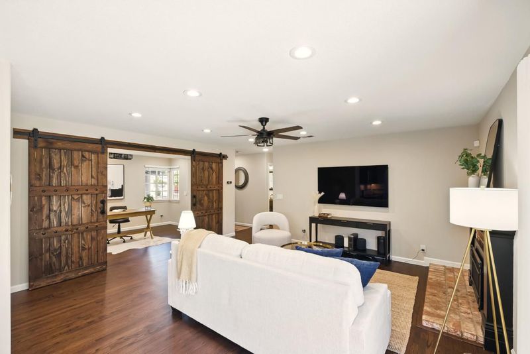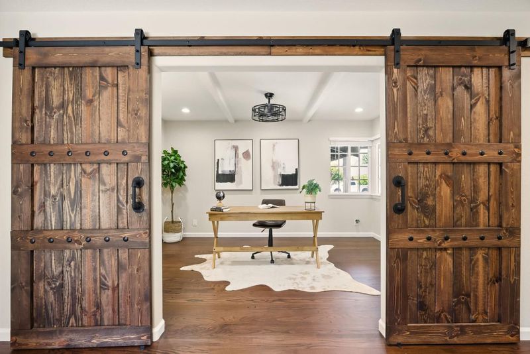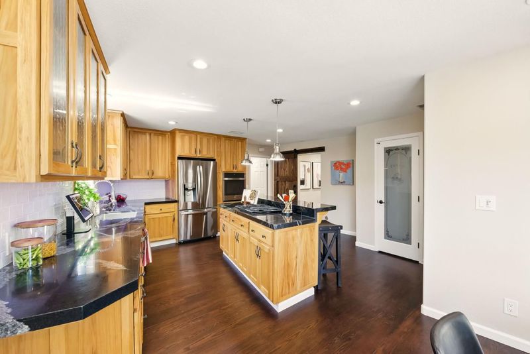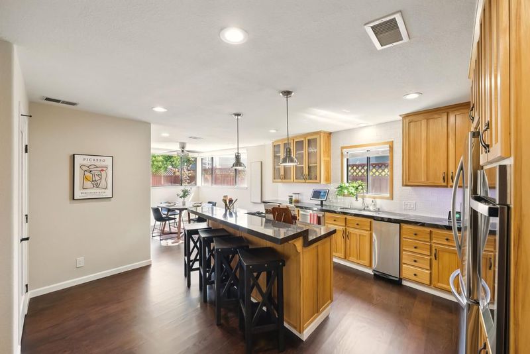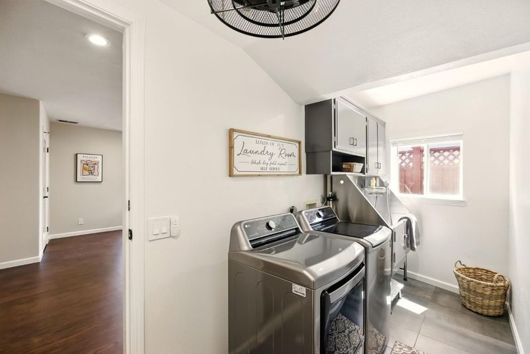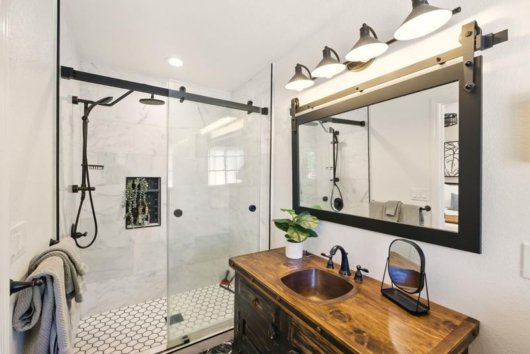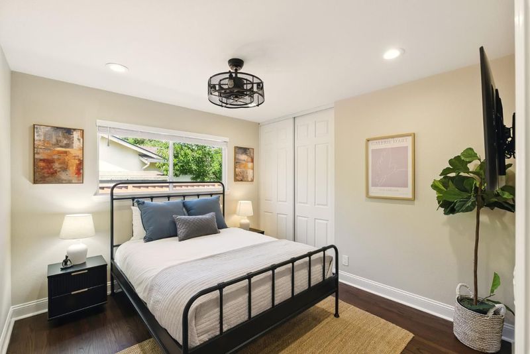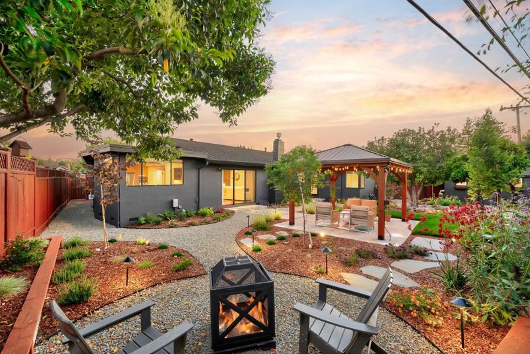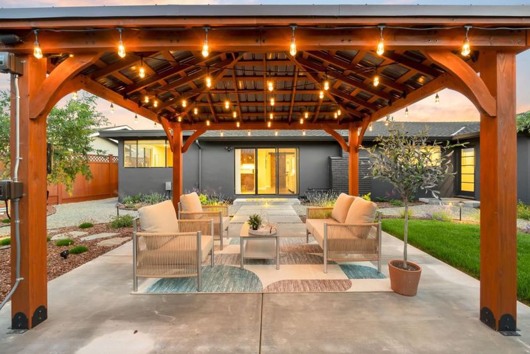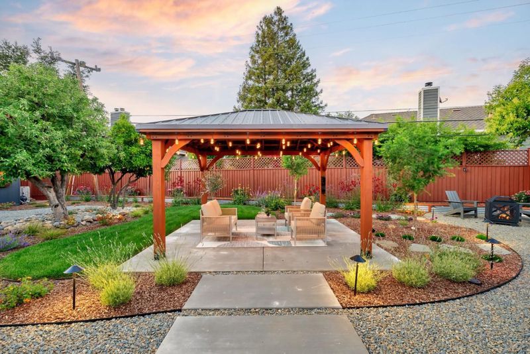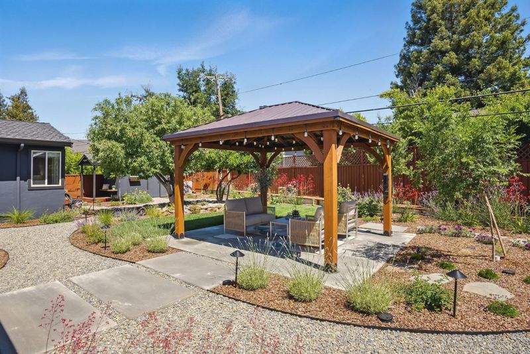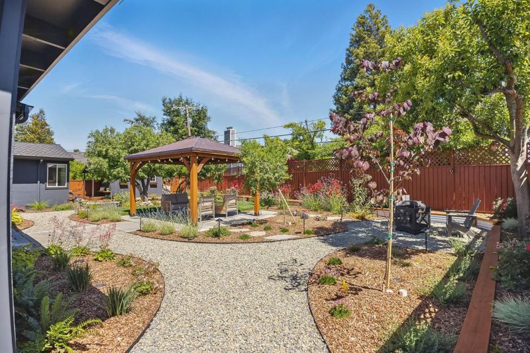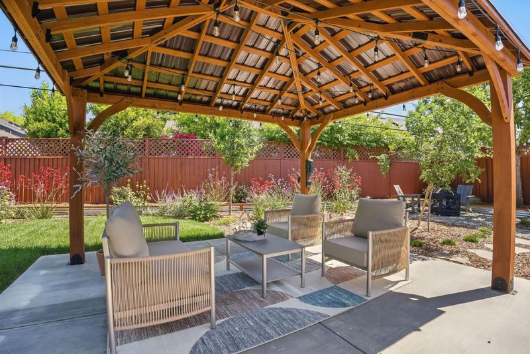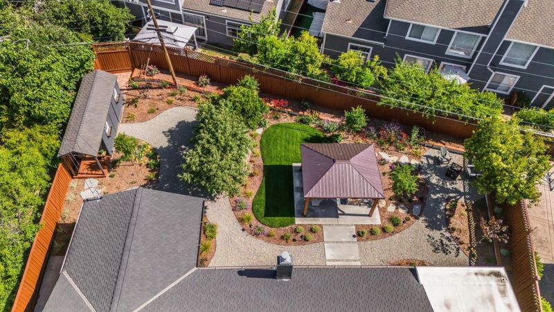
$1,799,000
1,959
SQ FT
$918
SQ/FT
3904 Timberline Drive
@ Partridge Drive - 3 - Evergreen, San Jose
- 4 Bed
- 2 Bath
- 2 Park
- 1,959 sqft
- SAN JOSE
-

-
Sat May 24, 1:30 pm - 4:00 pm
-
Sun May 25, 1:30 pm - 4:00 pm
This meticulously maintained turnkey home in Evergreen reflects true pride of ownership with flawless paint and impeccable details throughout. The inviting single-story residence features a modern dark exterior complemented by professional landscaping, including lush greenery, elegant lighting, and a stunning paver driveway. Inside, refinished floors and pristine paint create a spotless, move-in-ready space blending comfort and style. Enjoy modern amenities such as smart home technology for lighting, climate control, and security, along with energy-efficient appliances that enhance comfort and sustainability. The backyard offers a beautiful gazebo, perfect for relaxation or entertaining. Situated in a friendly, convenient neighborhood close to parks, shops, and a neighborhood Cabana Club with pool/clubhouse. This exceptional property combines sophisticated style with cutting-edge features. To truly appreciate the character and quality of this home, a personal visit is highly recommended.
- Days on Market
- 1 day
- Current Status
- Active
- Original Price
- $1,799,000
- List Price
- $1,799,000
- On Market Date
- May 23, 2025
- Property Type
- Single Family Home
- Area
- 3 - Evergreen
- Zip Code
- 95121
- MLS ID
- ML82008104
- APN
- 676-27-010
- Year Built
- 1965
- Stories in Building
- 1
- Possession
- Unavailable
- Data Source
- MLSL
- Origin MLS System
- MLSListings, Inc.
Evergreen Elementary School
Public K-6 Elementary
Students: 738 Distance: 0.3mi
Evergreen Montessori School
Private n/a Montessori, Elementary, Coed
Students: 110 Distance: 0.3mi
Cadwallader Elementary School
Public K-6 Elementary
Students: 341 Distance: 0.3mi
Laurelwood Elementary School
Public K-6 Elementary
Students: 316 Distance: 0.4mi
James Franklin Smith Elementary School
Public K-6 Elementary
Students: 642 Distance: 0.8mi
Chaboya Middle School
Public 7-8 Middle
Students: 1094 Distance: 0.8mi
- Bed
- 4
- Bath
- 2
- Parking
- 2
- Attached Garage
- SQ FT
- 1,959
- SQ FT Source
- Unavailable
- Lot SQ FT
- 9,100.0
- Lot Acres
- 0.208907 Acres
- Cooling
- Central AC
- Dining Room
- Breakfast Bar, Breakfast Nook
- Disclosures
- Flood Zone - See Report
- Family Room
- Separate Family Room
- Flooring
- Hardwood, Tile
- Foundation
- Other
- Fire Place
- Living Room
- Heating
- Forced Air
- Laundry
- Washer / Dryer
- * Fee
- $34
- Name
- Creekside Cabana Club Association
- *Fee includes
- Pool, Spa, or Tennis
MLS and other Information regarding properties for sale as shown in Theo have been obtained from various sources such as sellers, public records, agents and other third parties. This information may relate to the condition of the property, permitted or unpermitted uses, zoning, square footage, lot size/acreage or other matters affecting value or desirability. Unless otherwise indicated in writing, neither brokers, agents nor Theo have verified, or will verify, such information. If any such information is important to buyer in determining whether to buy, the price to pay or intended use of the property, buyer is urged to conduct their own investigation with qualified professionals, satisfy themselves with respect to that information, and to rely solely on the results of that investigation.
School data provided by GreatSchools. School service boundaries are intended to be used as reference only. To verify enrollment eligibility for a property, contact the school directly.
