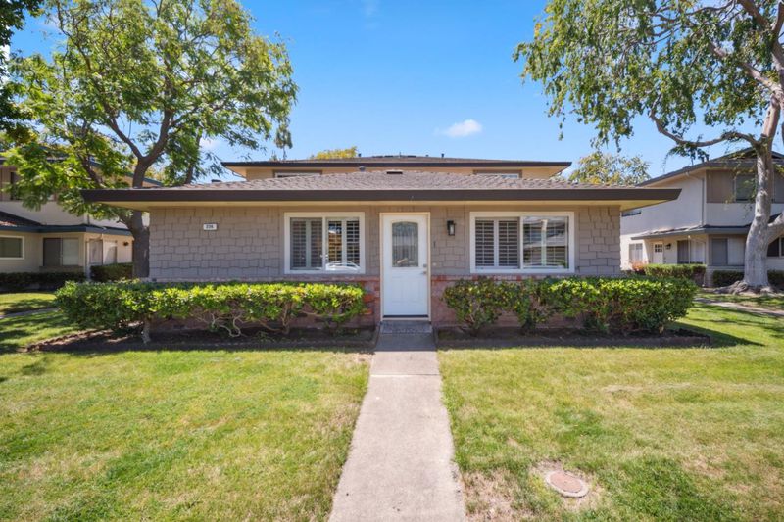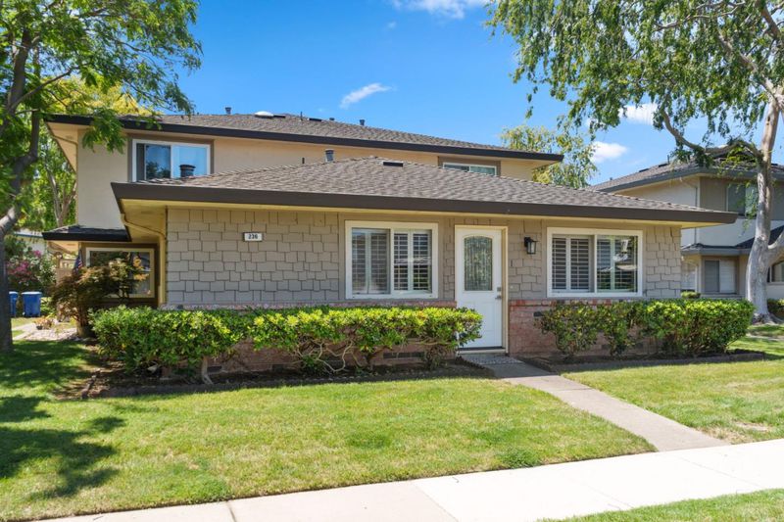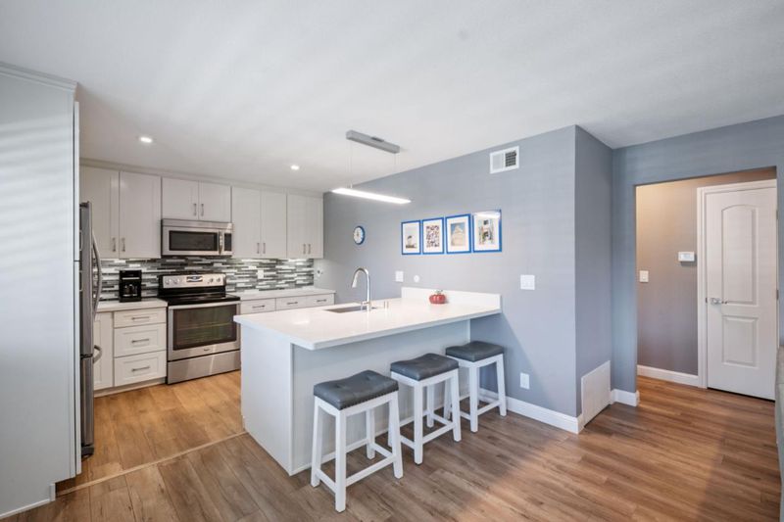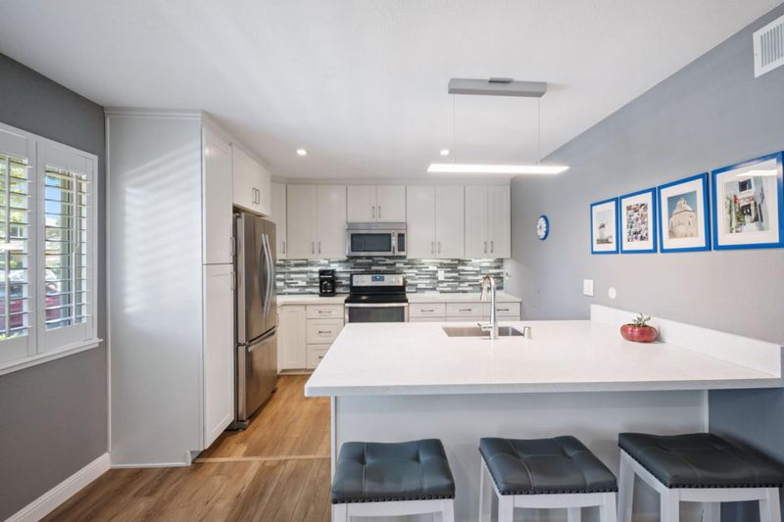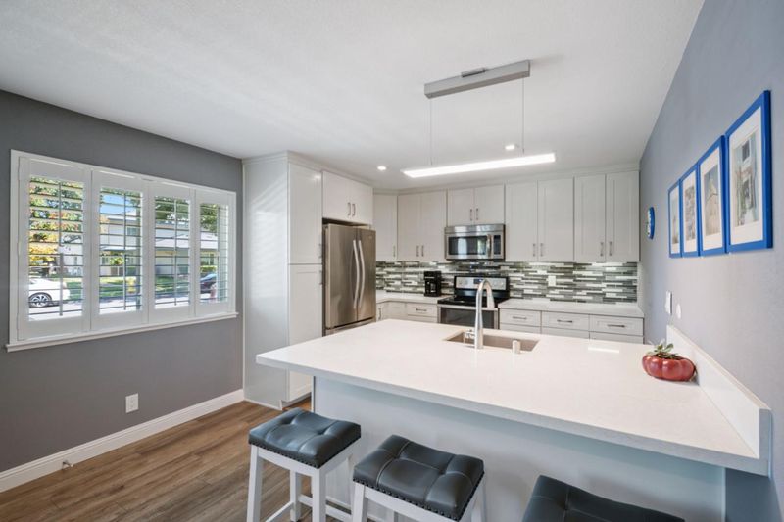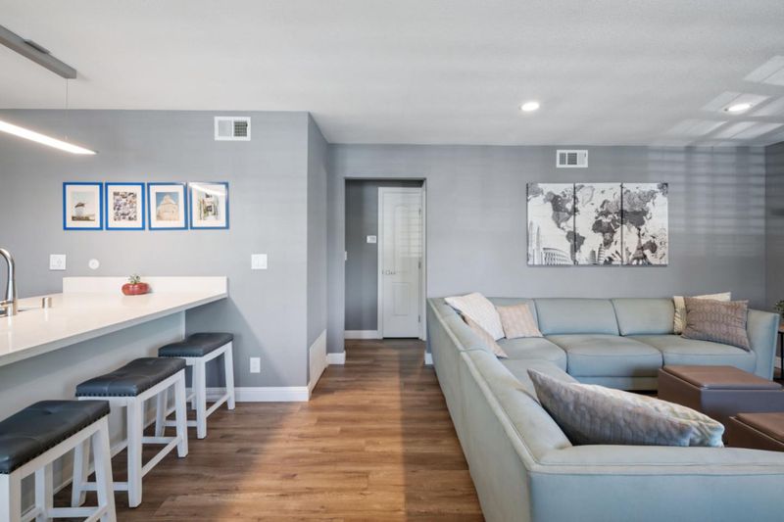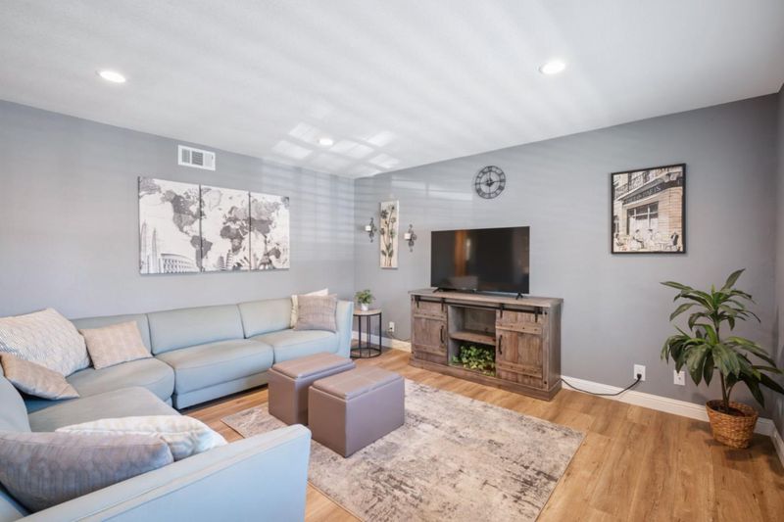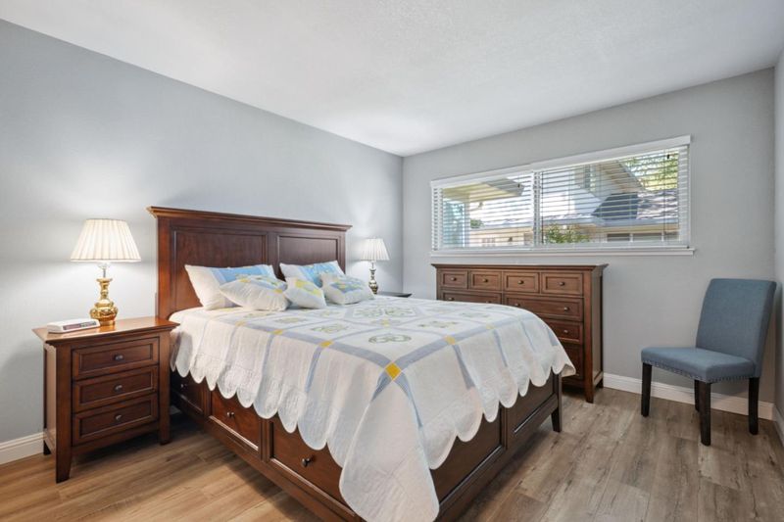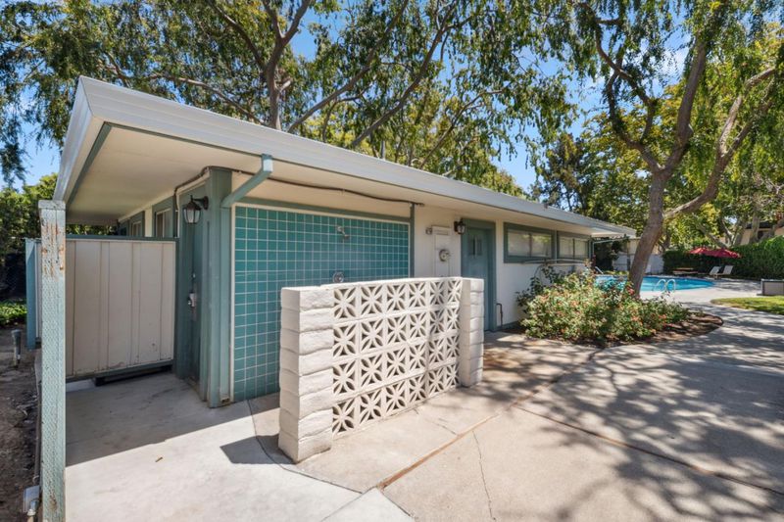
$698,888
810
SQ FT
$863
SQ/FT
236 Watson Drive, #1
@ N 3rd St - 15 - Campbell, Campbell
- 2 Bed
- 1 Bath
- 1 Park
- 810 sqft
- CAMPBELL
-

-
Sat Aug 2, 1:00 pm - 4:00 pm
Come tour this beautifully updated condo!
-
Sun Aug 3, 1:00 pm - 4:00 pm
Come tour this beautifully updated condo!
Just steps from downtown Campbell, this updated 2 bedroom, 1 bath, 810 sqft single level condo offers the perfect blend of privacy and convenience. Located at the front of the community with no neighbors above or on either side, it feels more like a standalone home. Inside, you'll find updated flooring throughout, quartz countertops, a large kitchen island with sink, soft close shaker style cabinets, a stylish backsplash, and stainless steel appliances. The kitchen features a convection electric range with a microwave/hood combo and generous storage. The spacious bathroom includes a walk in shower with updated finishes. Additional highlights include central heating and A/C, a new furnace, and an in unit washer and dryer. The HOA covers water and garbage. Residents enjoy a community pool and clubhouse, all within walking distance of shopping, restaurants, and the weekly farmers market. Commuters will appreciate the easy access to highways 880 and 280. Don't miss your chance to own this move in ready Campbell gem!
- Days on Market
- 1 day
- Current Status
- Active
- Original Price
- $698,888
- List Price
- $698,888
- On Market Date
- Jul 30, 2025
- Property Type
- Condominium
- Area
- 15 - Campbell
- Zip Code
- 95008
- MLS ID
- ML82016371
- APN
- 279-36-265
- Year Built
- 1971
- Stories in Building
- 1
- Possession
- COE
- Data Source
- MLSL
- Origin MLS System
- MLSListings, Inc.
Casa Di Mir Montessori School
Private PK-8 Montessori, Elementary, Coed
Students: 155 Distance: 0.2mi
Pioneer Family Academy
Private K-12 Religious, Nonprofit
Students: 136 Distance: 0.2mi
Delphi Academy Of Campbell
Private K-8
Students: 130 Distance: 0.4mi
Valley International Academy
Private 9-12
Students: 10 Distance: 0.4mi
Stellar Learning Academy
Private K-12 Coed
Students: 5 Distance: 0.4mi
Valley International Academy - Campbell Community Center
Private 9-12 Coed
Students: 15 Distance: 0.5mi
- Bed
- 2
- Bath
- 1
- Full on Ground Floor, Updated Bath
- Parking
- 1
- Assigned Spaces, Covered Parking, On Street
- SQ FT
- 810
- SQ FT Source
- Unavailable
- Pool Info
- Community Facility, Pool - In Ground
- Kitchen
- Countertop - Quartz, Dishwasher, Hood Over Range, Island, Island with Sink, Microwave, Oven Range - Electric, Refrigerator
- Cooling
- Central AC
- Dining Room
- Breakfast Bar, Eat in Kitchen
- Disclosures
- Natural Hazard Disclosure, NHDS Report
- Family Room
- Kitchen / Family Room Combo
- Flooring
- Vinyl / Linoleum
- Foundation
- Concrete Slab
- Heating
- Central Forced Air
- Laundry
- Inside, Washer / Dryer
- Views
- Neighborhood
- Possession
- COE
- Architectural Style
- Traditional
- * Fee
- $566
- Name
- Hamilton Downs HOA
- Phone
- 925-830-4838
- *Fee includes
- Common Area Electricity, Exterior Painting, Garbage, Hot Water, Landscaping / Gardening, Maintenance - Common Area, Maintenance - Exterior, Pool, Spa, or Tennis, Roof, and Water
MLS and other Information regarding properties for sale as shown in Theo have been obtained from various sources such as sellers, public records, agents and other third parties. This information may relate to the condition of the property, permitted or unpermitted uses, zoning, square footage, lot size/acreage or other matters affecting value or desirability. Unless otherwise indicated in writing, neither brokers, agents nor Theo have verified, or will verify, such information. If any such information is important to buyer in determining whether to buy, the price to pay or intended use of the property, buyer is urged to conduct their own investigation with qualified professionals, satisfy themselves with respect to that information, and to rely solely on the results of that investigation.
School data provided by GreatSchools. School service boundaries are intended to be used as reference only. To verify enrollment eligibility for a property, contact the school directly.
