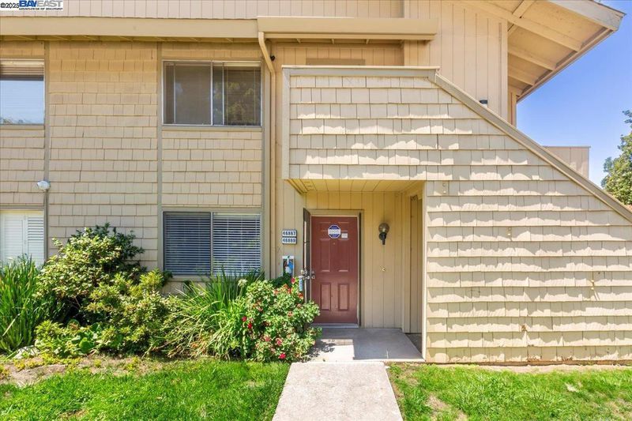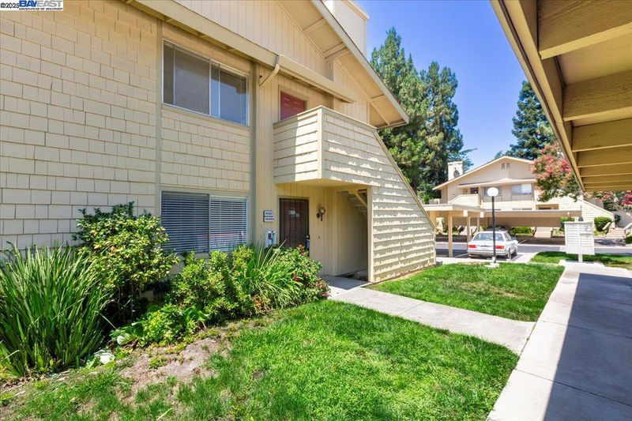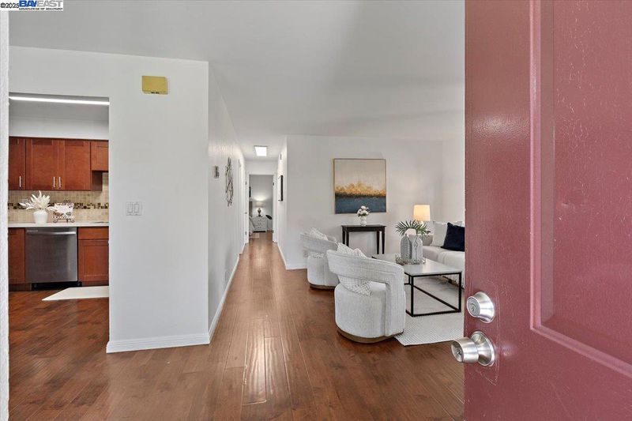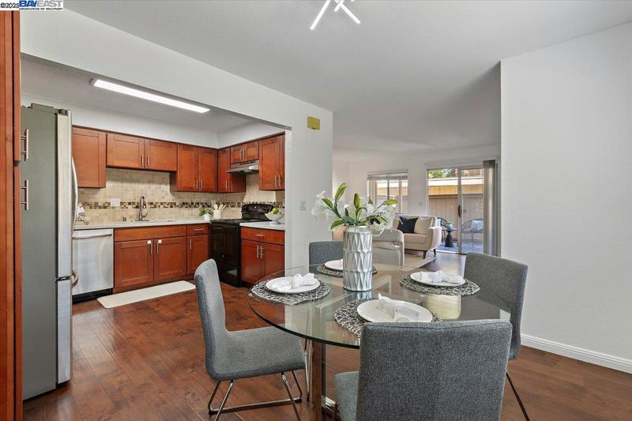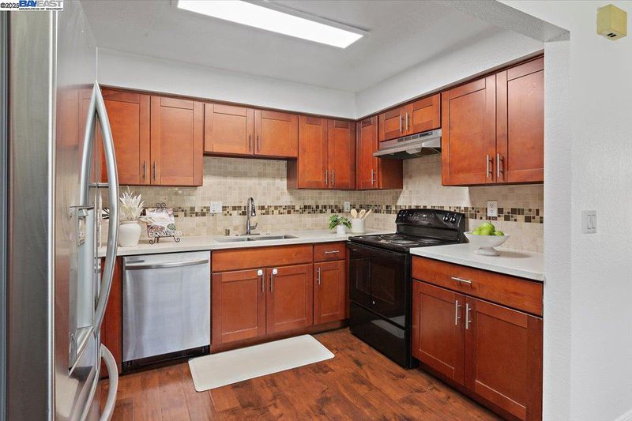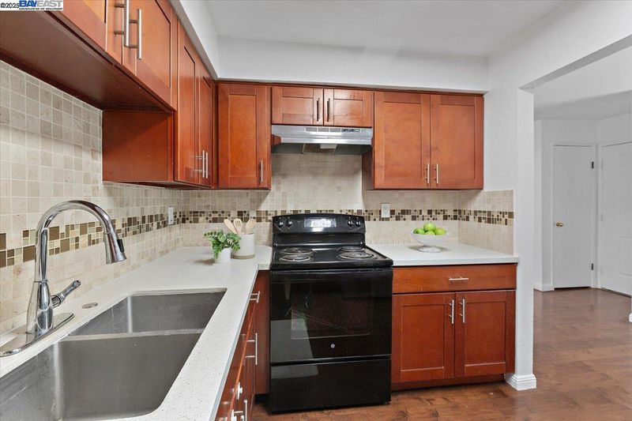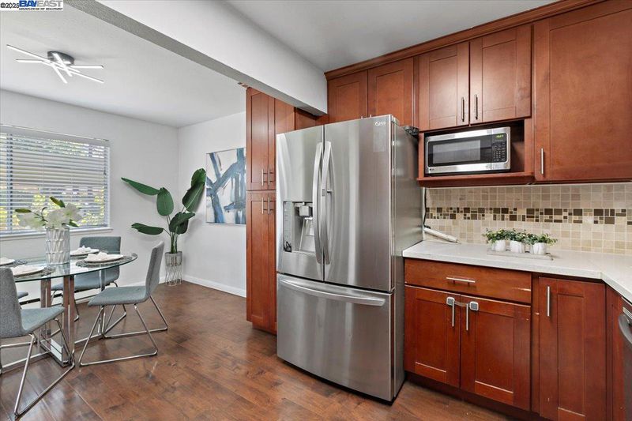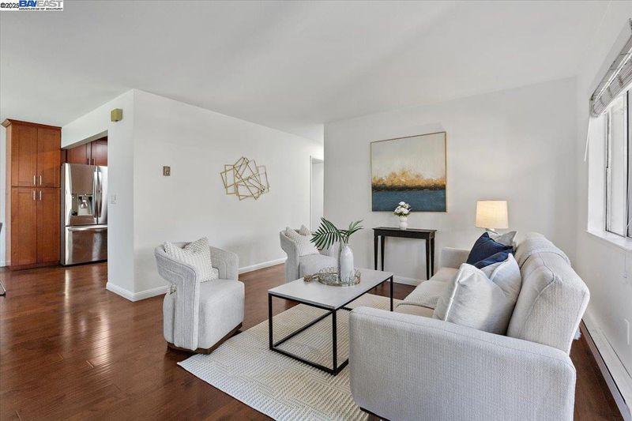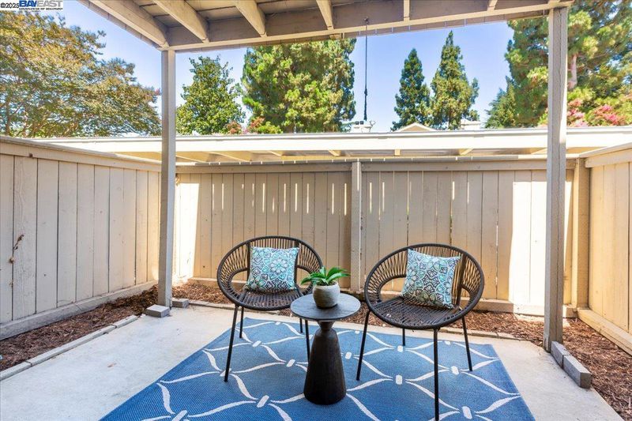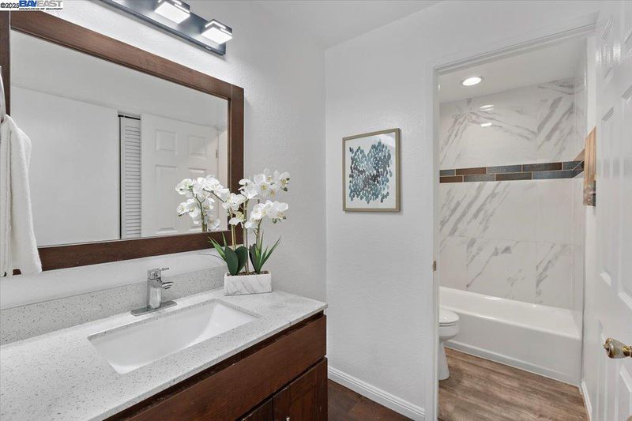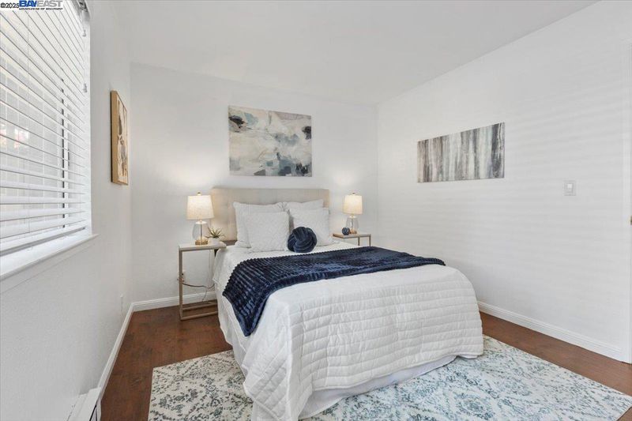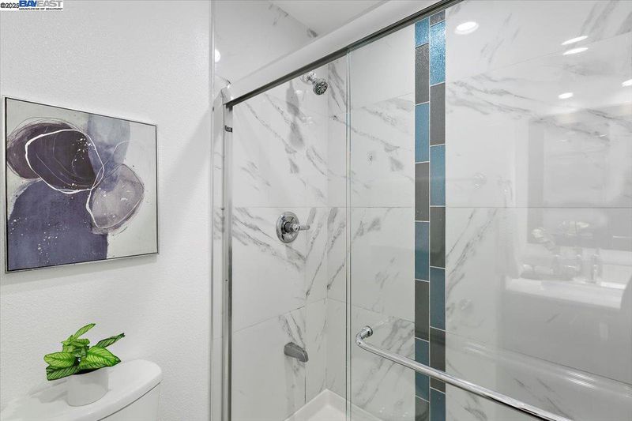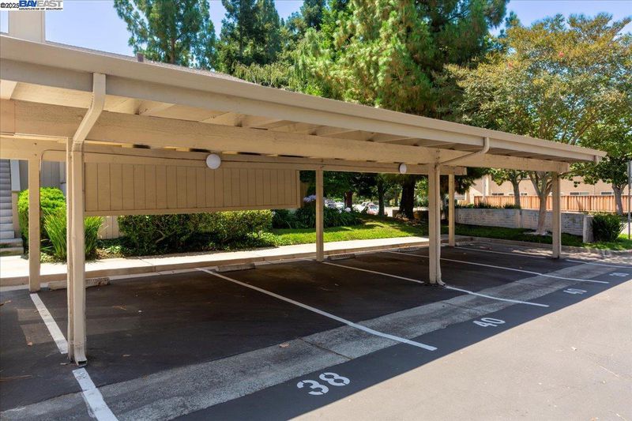
$649,000
937
SQ FT
$693
SQ/FT
46869 Fernald Cmn
@ Mohave Blvd - Warm Springs, Fremont
- 2 Bed
- 2 Bath
- 2 Park
- 937 sqft
- Fremont
-

-
Sat Aug 2, 1:00 pm - 4:00 pm
.
-
Sun Aug 3, 1:00 pm - 4:00 pm
.
Your Warm Springs Home for Family Living Awaits! Nestled in a beautifully maintained, park-like community, this first-floor 2-bedroom, 2-bath corner condo combines comfort, convenience, and top-rated schools — ideal for families or first-time homebuyers. Enjoy hardwood flooring throughout, a freshly painted interior, and an east-facing layout filled with natural light. The kitchen features quartz countertops, updated cabinets, and modern appliances, complemented by an in-unit laundry room. Bedrooms are generously sized with ample closet space and storage. Community highlights include two assigned parking spaces (one covered), plenty of visitor parking, and HOA coverage for water and garbage. Your Warm Springs Home for Family Living Awaits! Award winning Warm Springs Schools!!! Walking distance to James Leitch Elementary and Warm Springs Elementary, as well as nearby grocery stores, parks, and restaurants. Commuter-friendly location with easy access to I-880, I-680, CA-237, and Warm Springs BART. This move-in-ready home is perfect for starting your next chapter in a vibrant and family-friendly neighborhood.
- Current Status
- New
- Original Price
- $649,000
- List Price
- $649,000
- On Market Date
- Jul 31, 2025
- Property Type
- Condominium
- D/N/S
- Warm Springs
- Zip Code
- 94539
- MLS ID
- 41106613
- APN
- 519124624
- Year Built
- 1978
- Stories in Building
- 1
- Possession
- Close Of Escrow
- Data Source
- MAXEBRDI
- Origin MLS System
- BAY EAST
James Leitch Elementary School
Public K-3 Elementary
Students: 857 Distance: 0.2mi
Warm Springs Elementary School
Public 3-6 Elementary
Students: 1054 Distance: 0.5mi
Mills Academy
Private 2-12
Students: NA Distance: 0.5mi
Fred E. Weibel Elementary School
Public K-6 Elementary
Students: 796 Distance: 1.3mi
Joseph Weller Elementary School
Public K-6 Elementary
Students: 454 Distance: 2.4mi
Averroes High School
Private 9-12
Students: 52 Distance: 2.4mi
- Bed
- 2
- Bath
- 2
- Parking
- 2
- Carport, Covered, Assigned, Space Per Unit - 2
- SQ FT
- 937
- SQ FT Source
- Public Records
- Lot SQ FT
- 34,089.0
- Lot Acres
- 0.78 Acres
- Pool Info
- None
- Kitchen
- Dishwasher, Electric Range, Microwave, Range, Refrigerator, Dryer, Washer, Electric Water Heater, Stone Counters, Electric Range/Cooktop, Disposal, Range/Oven Built-in
- Cooling
- No Air Conditioning
- Disclosures
- Nat Hazard Disclosure
- Entry Level
- 1
- Exterior Details
- Front Yard
- Flooring
- Laminate, Vinyl
- Foundation
- Fire Place
- Family Room, Wood Burning
- Heating
- Baseboard, Electric
- Laundry
- Dryer, Laundry Closet, Washer
- Main Level
- 2 Bedrooms, 2 Baths, Primary Bedrm Suite - 1, Laundry Facility, Main Entry
- Possession
- Close Of Escrow
- Architectural Style
- Traditional
- Non-Master Bathroom Includes
- Shower Over Tub, Tub
- Construction Status
- Existing
- Additional Miscellaneous Features
- Front Yard
- Location
- Zero Lot Line
- Roof
- Composition Shingles
- Water and Sewer
- Public
- Fee
- $500
MLS and other Information regarding properties for sale as shown in Theo have been obtained from various sources such as sellers, public records, agents and other third parties. This information may relate to the condition of the property, permitted or unpermitted uses, zoning, square footage, lot size/acreage or other matters affecting value or desirability. Unless otherwise indicated in writing, neither brokers, agents nor Theo have verified, or will verify, such information. If any such information is important to buyer in determining whether to buy, the price to pay or intended use of the property, buyer is urged to conduct their own investigation with qualified professionals, satisfy themselves with respect to that information, and to rely solely on the results of that investigation.
School data provided by GreatSchools. School service boundaries are intended to be used as reference only. To verify enrollment eligibility for a property, contact the school directly.
