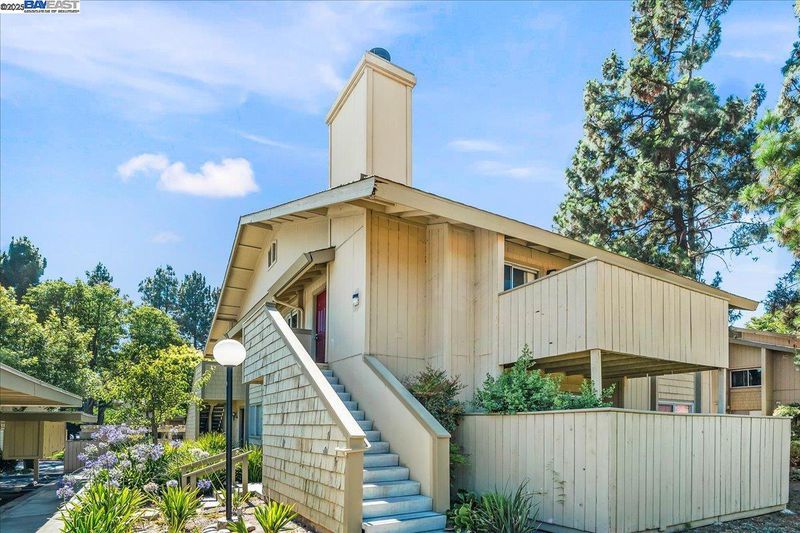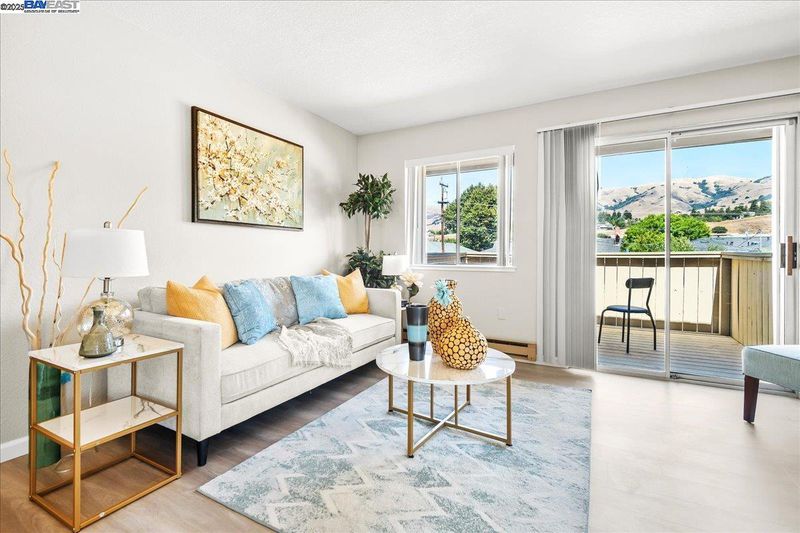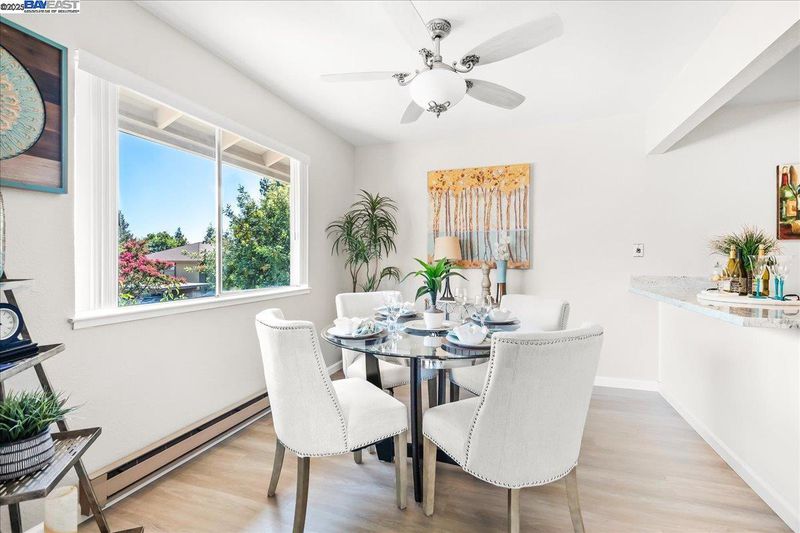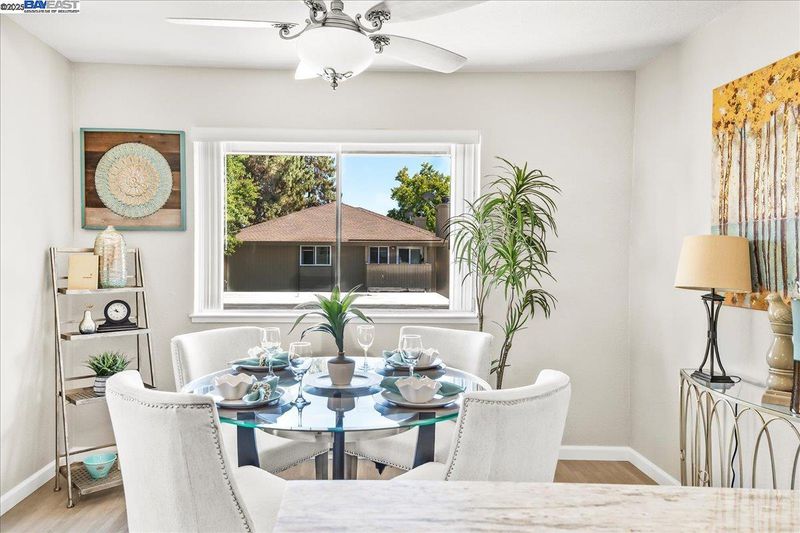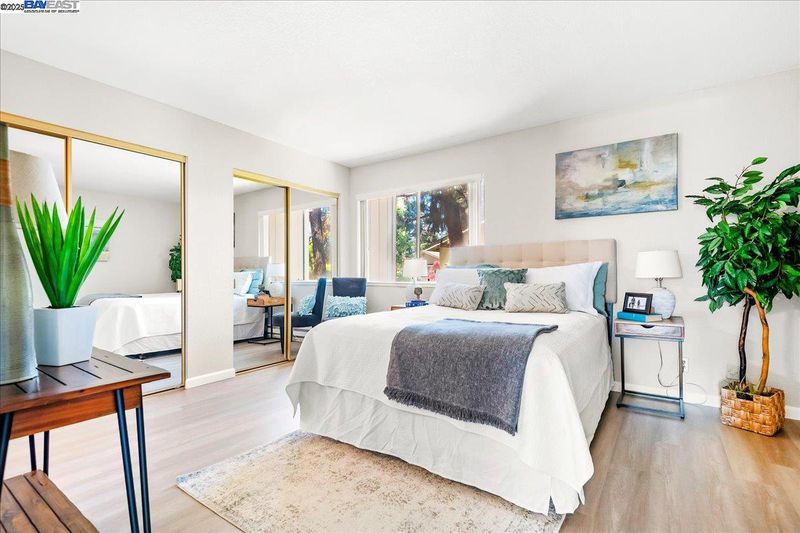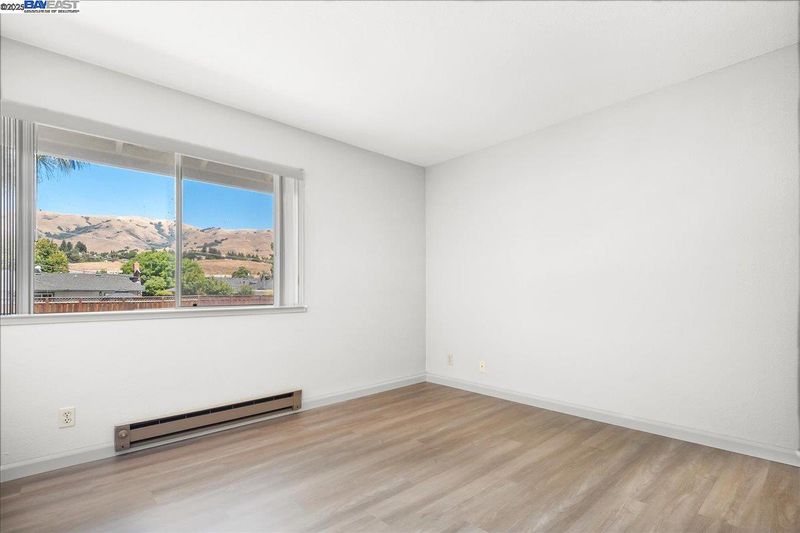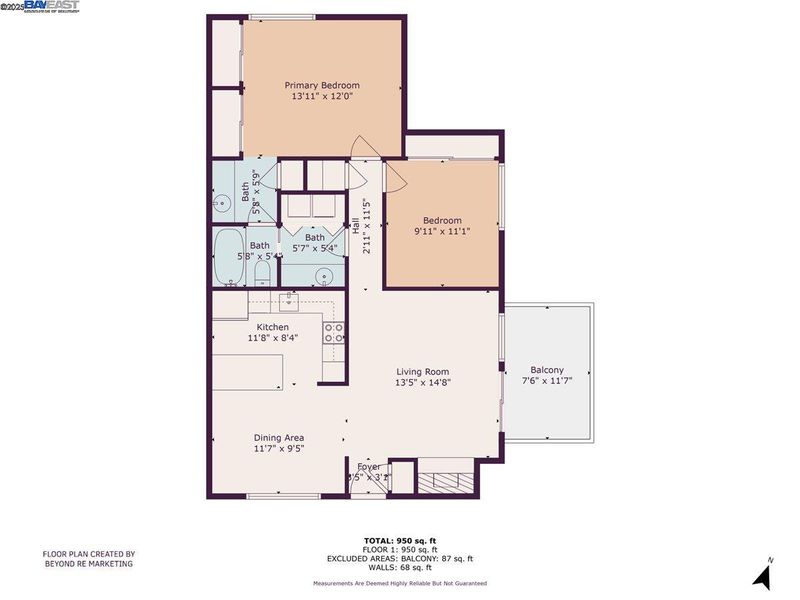
$559,000
943
SQ FT
$593
SQ/FT
46880 Fernald Cmn
@ Mojave - Warm Springs, Fremont
- 2 Bed
- 1 Bath
- 0 Park
- 943 sqft
- Fremont
-

-
Sun Aug 10, 1:00 pm - 4:00 pm
Welcome to Warm Springs! This wonderful home has its own private stairway leading to this upper end unit, complete with a beautiful view of the East Foothills and Mission Peak! Fresh and clean and ready to move in...this beautiful condo has a cozy living room with a wood-burning fireplace, in-unit full size laundry including washer and dryer, two spacious bedrooms, and a separate vanity area for the primary suite! The kitchen is ready for a new cook and includes: new quartz countertops, freshly painted cabinets, new dishwasher, new sink and more...other recent improvements include: new laminate flooring throughout, new bathroom shower/tub enclosure and new interior paint! Relax on your balcony and enjoy the views with coffee in the morning, or maybe a cold beverage in the evening! Two covered parking spaces located just in front of the unit. Parking space is #24. Distinguished Warm Springs & Irvington school attendance areas. Close to Highways 680/880, 237 and Warm Springs BART! Open house this Sat & Sun
Welcome to Warm Springs! This wonderful home has its own private stairway leading to this upper end unit, complete with a beautiful view of the East Foothills and Mission Peak! Fresh and clean and ready to move in...this beautiful condo has a cozy living room with a wood-burning fireplace, in-unit full size laundry including washer and dryer, two spacious bedrooms, and a separate vanity area for the primary suite! The kitchen is ready for a new cook and includes: new quartz countertops, freshly painted cabinets, new dishwasher, new sink and more...other recent improvements include: new laminate flooring throughout, new bathroom shower/tub enclosure and new interior paint! Relax on your balcony and enjoy the views with coffee in the morning, or maybe a cold beverage in the evening! Two covered parking spaces located just in front of the unit. Parking space is #24. Distinguished Warm Springs & Irvington school attendance areas. Close to Highways 680/880, 237 and Warm Springs BART! Open house this Sat & Sun August 9th & 10th 1-4 pm
- Current Status
- New
- Original Price
- $559,000
- List Price
- $559,000
- On Market Date
- Aug 7, 2025
- Property Type
- Condominium
- D/N/S
- Warm Springs
- Zip Code
- 94539
- MLS ID
- 41107455
- APN
- 519124639
- Year Built
- 1978
- Stories in Building
- 1
- Possession
- Close Of Escrow
- Data Source
- MAXEBRDI
- Origin MLS System
- BAY EAST
James Leitch Elementary School
Public K-3 Elementary
Students: 857 Distance: 0.2mi
Warm Springs Elementary School
Public 3-6 Elementary
Students: 1054 Distance: 0.5mi
Mills Academy
Private 2-12
Students: NA Distance: 0.5mi
Fred E. Weibel Elementary School
Public K-6 Elementary
Students: 796 Distance: 1.2mi
Averroes High School
Private 9-12
Students: 52 Distance: 2.4mi
Joseph Weller Elementary School
Public K-6 Elementary
Students: 454 Distance: 2.4mi
- Bed
- 2
- Bath
- 1
- Parking
- 0
- Carport - 2 Or More, Covered
- SQ FT
- 943
- SQ FT Source
- Public Records
- Lot SQ FT
- 34,089.0
- Lot Acres
- 0.78 Acres
- Pool Info
- None
- Kitchen
- Dishwasher, Electric Range, Microwave, Free-Standing Range, Refrigerator, Dryer, Washer, Breakfast Bar, Stone Counters, Electric Range/Cooktop, Disposal, Range/Oven Free Standing
- Cooling
- Ceiling Fan(s)
- Disclosures
- Nat Hazard Disclosure
- Entry Level
- 2
- Flooring
- Laminate
- Foundation
- Fire Place
- Living Room, Wood Burning
- Heating
- Baseboard, Electric
- Laundry
- 220 Volt Outlet, Dryer, Laundry Closet, Washer
- Main Level
- None
- Views
- Hills
- Possession
- Close Of Escrow
- Architectural Style
- Contemporary
- Construction Status
- Existing
- Location
- Other
- Pets
- Yes
- Roof
- Composition Shingles
- Water and Sewer
- Public
- Fee
- $500
MLS and other Information regarding properties for sale as shown in Theo have been obtained from various sources such as sellers, public records, agents and other third parties. This information may relate to the condition of the property, permitted or unpermitted uses, zoning, square footage, lot size/acreage or other matters affecting value or desirability. Unless otherwise indicated in writing, neither brokers, agents nor Theo have verified, or will verify, such information. If any such information is important to buyer in determining whether to buy, the price to pay or intended use of the property, buyer is urged to conduct their own investigation with qualified professionals, satisfy themselves with respect to that information, and to rely solely on the results of that investigation.
School data provided by GreatSchools. School service boundaries are intended to be used as reference only. To verify enrollment eligibility for a property, contact the school directly.
