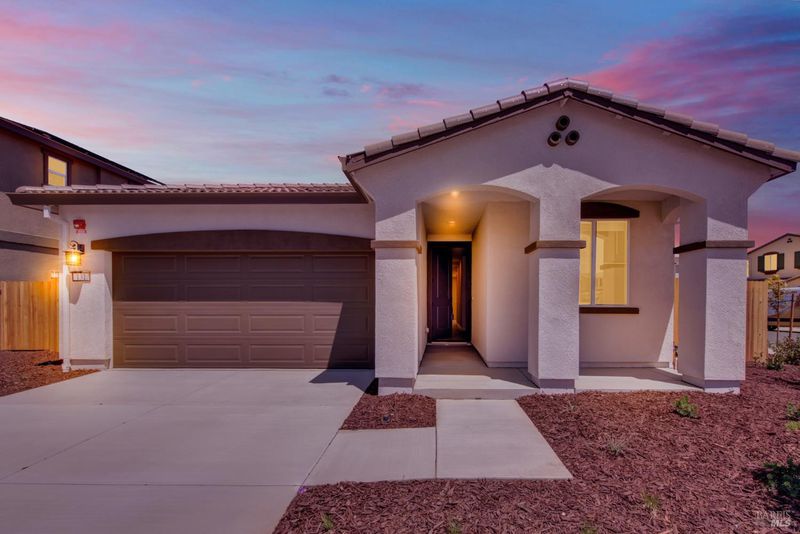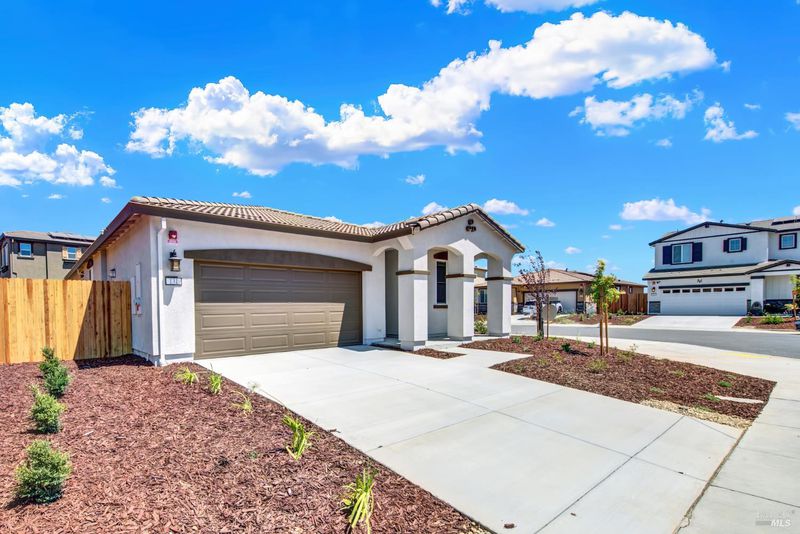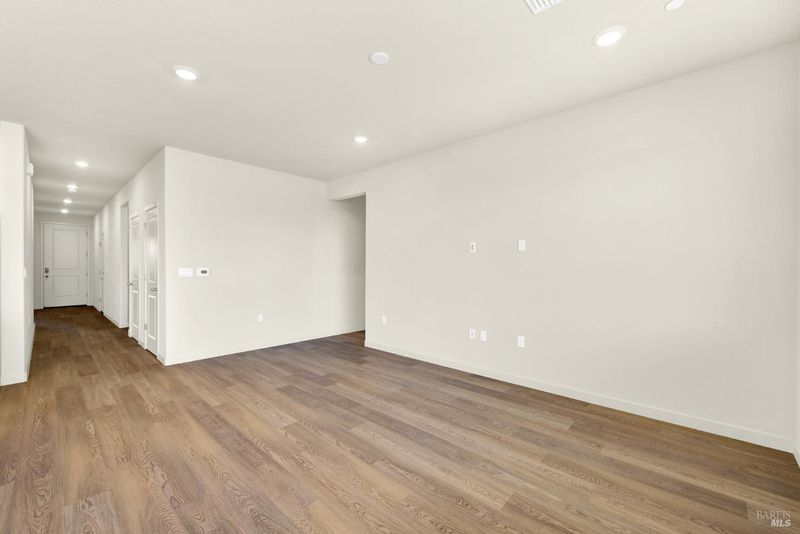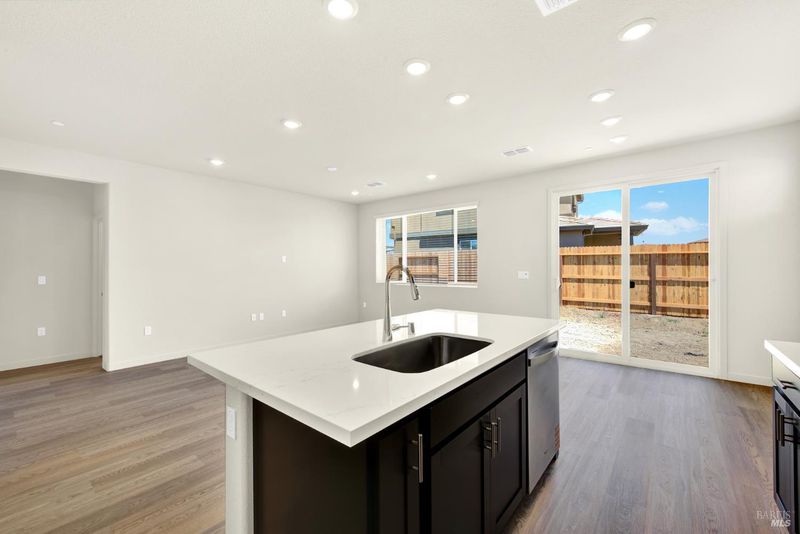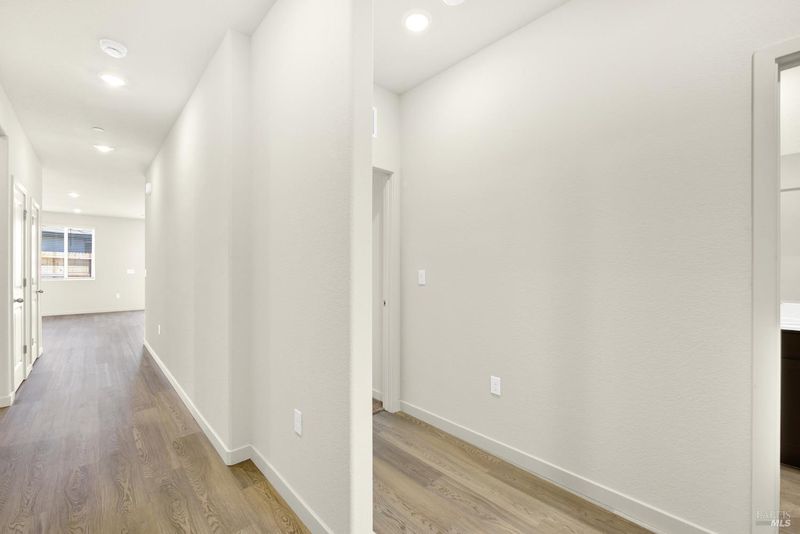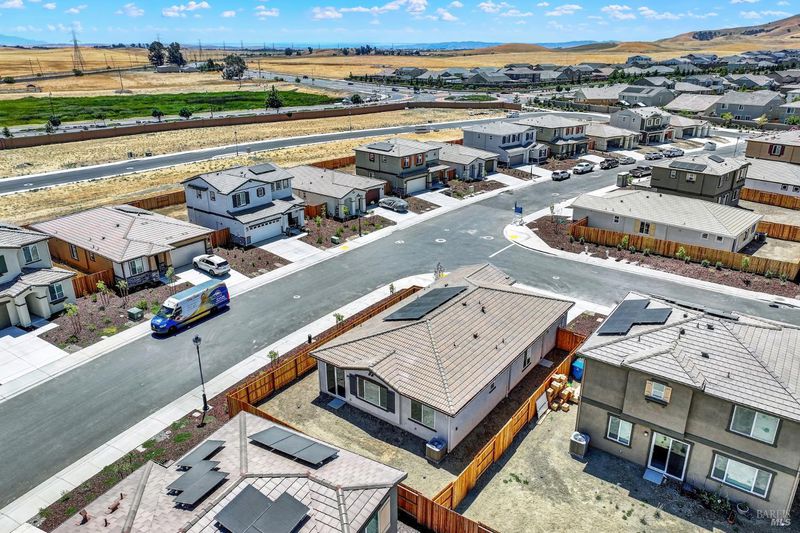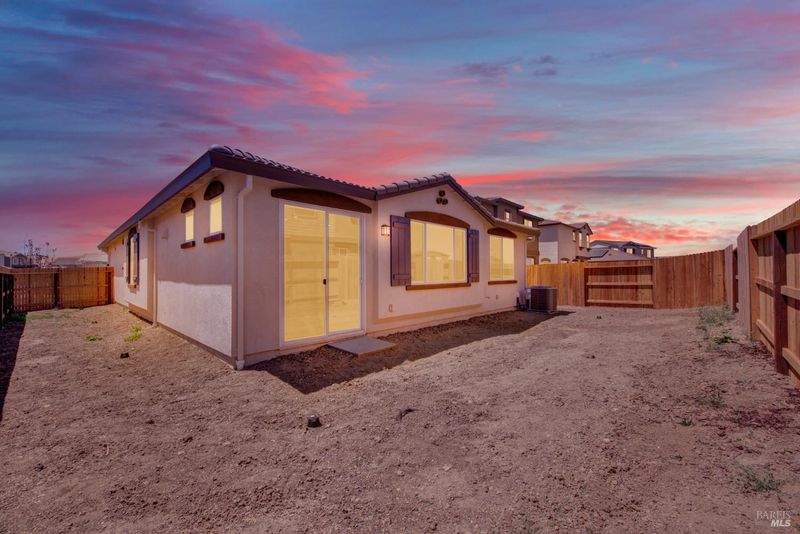
$625,000
1,561
SQ FT
$400
SQ/FT
131 Bradford Drive
@ Shefford - Vacaville 4, Vacaville
- 4 Bed
- 2 Bath
- 4 Park
- 1,561 sqft
- Vacaville
-

-
Sun Aug 3, 1:00 pm - 3:00 pm
Hosted, please stop by and see this move in ready 4 bedroom home on a large corner lot!
Buy down/Closing cost credit available. Welcome to this stunning, newly completed single-story home in the desirable Tramore Village at Vanden Meadows. Situated on a premium corner lot, this beautifully designed 4-bedroom, 2-bathroom residence is ready for you to move in-just bring your bags! Step inside to a bright and airy open floor plan featuring luxury vinyl plank (LVP) flooring, recessed lighting, and modern finishes throughout. The spacious kitchen is a chef's dream, complete with a large island, a walk-in butler's pantry, and ALL appliances included. Custom blinds are installed throughout the home for added comfort and privacy. A built-in desk area provides the ideal work-from-home setup, while the expansive corner lot offers endless possibilities-build your dream backyard, add a pool, create an outdoor kitchen, or even a workshop! Located in the highly-rated Travis Unified School District with no HOA, this home offers a commuter-friendly location close to CMF, Travis AFB, Hwy 80, SMF, East Bay, and SFO. Enjoy energy efficiency with excellent HERS ratings and Green features that help keep your utility bills low. Plus, Meritage Homes provides a comprehensive builder warranty for added peace of mind. Don't miss the chance to own this gorgeous new home.
- Days on Market
- 2 days
- Current Status
- Active
- Original Price
- $625,000
- List Price
- $625,000
- On Market Date
- Aug 1, 2025
- Property Type
- Single Family Residence
- Area
- Vacaville 4
- Zip Code
- 95687
- MLS ID
- 325068683
- APN
- 0137-322-060
- Year Built
- 2025
- Stories in Building
- Unavailable
- Possession
- Close Of Escrow
- Data Source
- BAREIS
- Origin MLS System
F A I T H Christian Academy
Private 2, 4, 7, 9-12 Combined Elementary And Secondary, Religious, Coed
Students: NA Distance: 0.7mi
Cambridge Elementary School
Public K-6 Elementary, Yr Round
Students: 599 Distance: 1.2mi
Foxboro Elementary School
Public K-6 Elementary, Yr Round
Students: 697 Distance: 1.4mi
Sierra Vista K-8
Public K-8
Students: 584 Distance: 1.6mi
Jean Callison Elementary School
Public K-6 Elementary
Students: 705 Distance: 1.7mi
Ernest Kimme Charter Academy For Independent Learning
Charter K-12
Students: 193 Distance: 2.0mi
- Bed
- 4
- Bath
- 2
- Parking
- 4
- Garage Facing Front
- SQ FT
- 1,561
- SQ FT Source
- Builder
- Kitchen
- Granite Counter, Island w/Sink
- Cooling
- Central
- Flooring
- See Remarks
- Foundation
- Slab
- Heating
- Central
- Laundry
- Inside Room
- Main Level
- Bedroom(s), Family Room, Full Bath(s), Garage, Kitchen, Primary Bedroom, Street Entrance
- Possession
- Close Of Escrow
- Architectural Style
- Spanish, Traditional
- Fee
- $0
MLS and other Information regarding properties for sale as shown in Theo have been obtained from various sources such as sellers, public records, agents and other third parties. This information may relate to the condition of the property, permitted or unpermitted uses, zoning, square footage, lot size/acreage or other matters affecting value or desirability. Unless otherwise indicated in writing, neither brokers, agents nor Theo have verified, or will verify, such information. If any such information is important to buyer in determining whether to buy, the price to pay or intended use of the property, buyer is urged to conduct their own investigation with qualified professionals, satisfy themselves with respect to that information, and to rely solely on the results of that investigation.
School data provided by GreatSchools. School service boundaries are intended to be used as reference only. To verify enrollment eligibility for a property, contact the school directly.
