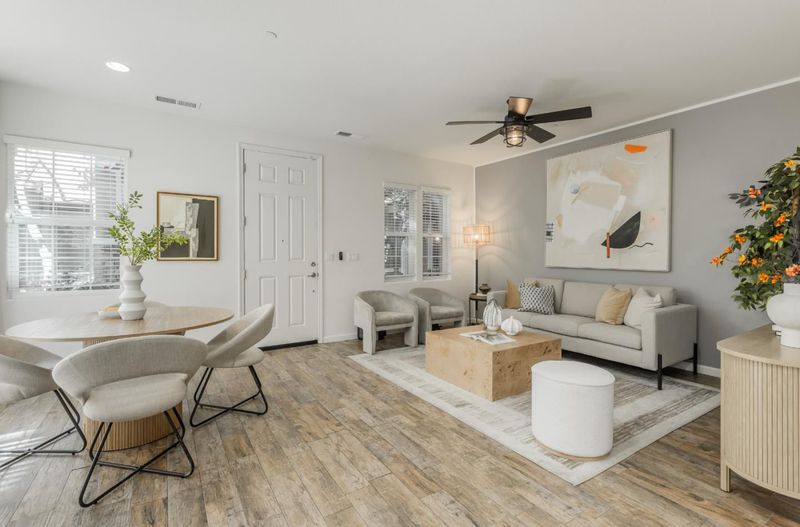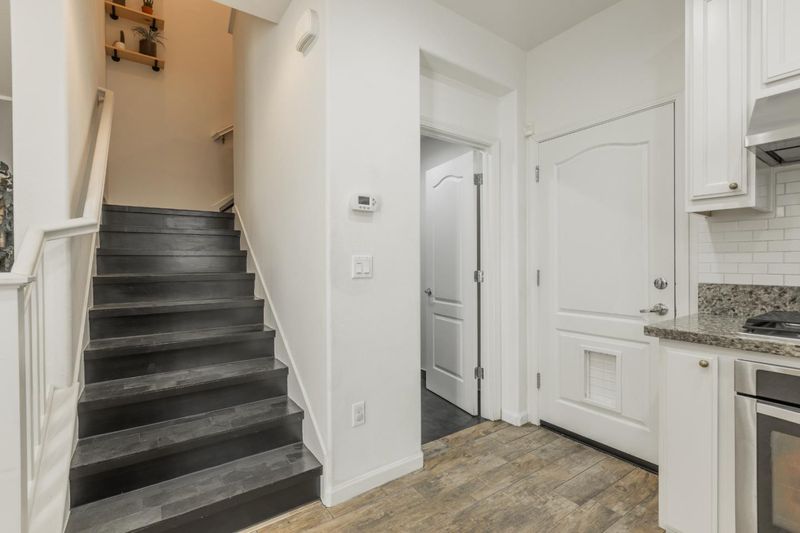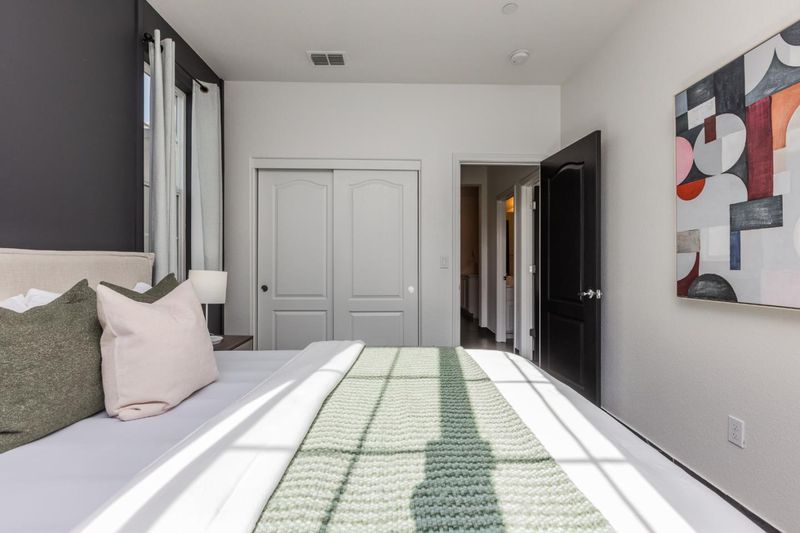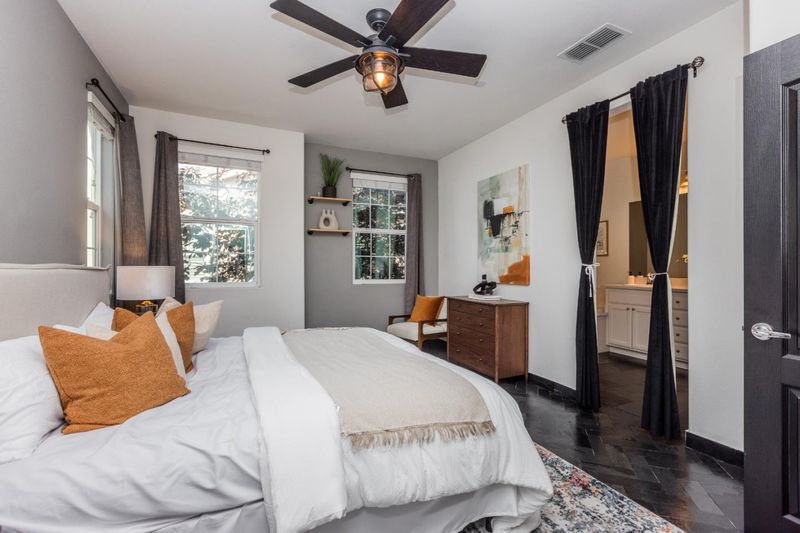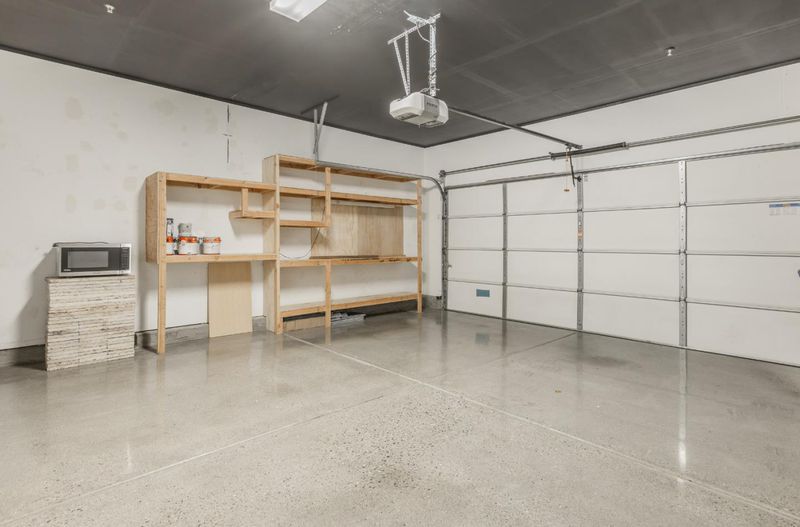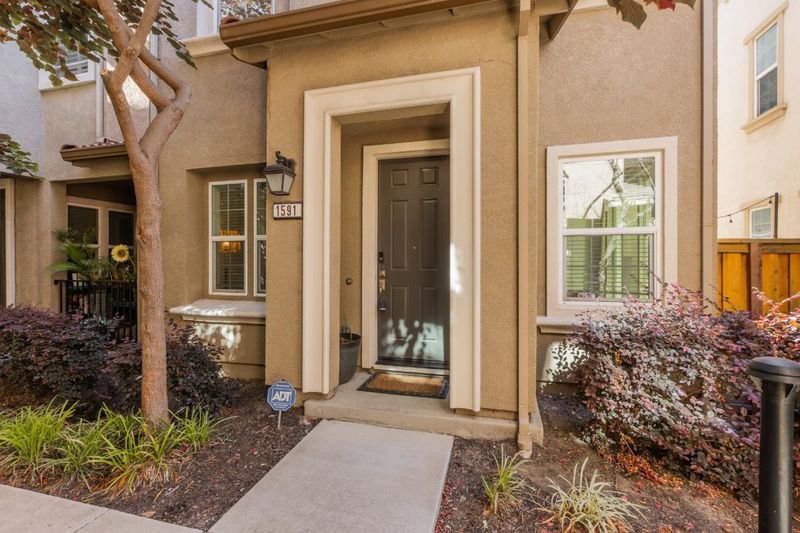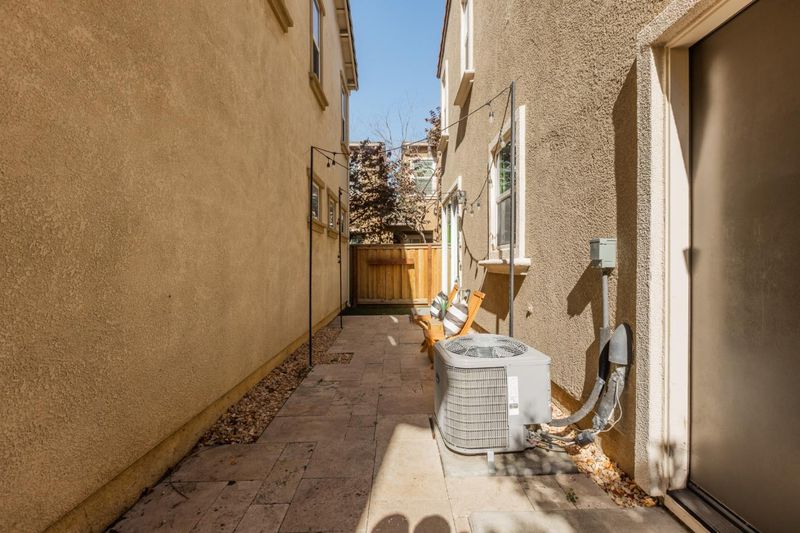
$774,900
1,402
SQ FT
$553
SQ/FT
1591 Glenn Street
@ Sakland Road and Glenn Street - 3400 - Hayward, Hayward
- 3 Bed
- 3 (2/1) Bath
- 2 Park
- 1,402 sqft
- HAYWARD
-

Welcome to 1591 Glen St., a beautifully maintained and extensively upgraded three-bedroom, two-and-a-half-bath home, built in 2015 and proudly cared for by its original owner. The bright, open-concept main floor features sleek laminate floors and a gourmet kitchen with granite countertops, modern cabinetry, and stainless steel appliances, flowing seamlessly into the dining and living areasperfect for entertaining. A convenient half bath completes the lower level. Upstairs, striking Black Brazilian Slate Stone floors enhance the bedrooms and bathrooms, including a spacious primary suite with a walk-in closet, dual sinks, soaking tub, and separate shower. Two additional bedrooms share a full bath with dual sinks, while a dedicated laundry room with built-in cabinets adds ease and function. Additional upgrades include custom closet organizers, polished concrete garage floors, and a side yard with elegant Travertine Stone pavers for outdoor enjoyment. Just minutes from Southland Mall, dining, parks, major freeways, and BART, this move-in-ready home blends style, comfort, and conveniencedont miss our open house this weekend!
- Days on Market
- 5 days
- Current Status
- Active
- Original Price
- $774,900
- List Price
- $774,900
- On Market Date
- Aug 8, 2025
- Property Type
- Single Family Home
- Area
- 3400 - Hayward
- Zip Code
- 94545
- MLS ID
- ML82017414
- APN
- 441-0103-034
- Year Built
- 2015
- Stories in Building
- 2
- Possession
- Unavailable
- Data Source
- MLSL
- Origin MLS System
- MLSListings, Inc.
Longwood Elementary School
Public K-6 Elementary
Students: 651 Distance: 0.8mi
Anthony W. Ochoa Middle School
Public 7-8 Middle
Students: 588 Distance: 0.9mi
California Crosspoint Academy
Private 6-12 Religious, Coed
Students: 323 Distance: 0.9mi
St. Joachim's Elementary School
Private K-8 Elementary, Religious, Coed
Students: 367 Distance: 0.9mi
Eden Gardens Elementary School
Public K-6 Elementary
Students: 552 Distance: 1.0mi
Lea's Christian
Private K-4 Elementary, Religious, Coed
Students: 99 Distance: 1.2mi
- Bed
- 3
- Bath
- 3 (2/1)
- Half on Ground Floor, Shower and Tub, Stall Shower, Updated Bath
- Parking
- 2
- Attached Garage
- SQ FT
- 1,402
- SQ FT Source
- Unavailable
- Lot SQ FT
- 1,471.0
- Lot Acres
- 0.03377 Acres
- Kitchen
- Cooktop - Gas, Exhaust Fan, Oven Range - Electric, Refrigerator
- Cooling
- Central AC
- Dining Room
- Dining Area
- Disclosures
- Natural Hazard Disclosure
- Family Room
- Other
- Flooring
- Laminate, Stone, Travertine
- Foundation
- Concrete Slab
- Heating
- Forced Air, Gas
- * Fee
- $270
- Name
- Camden Place Association
- *Fee includes
- Common Area Electricity, Landscaping / Gardening, Maintenance - Common Area, and Maintenance - Exterior
MLS and other Information regarding properties for sale as shown in Theo have been obtained from various sources such as sellers, public records, agents and other third parties. This information may relate to the condition of the property, permitted or unpermitted uses, zoning, square footage, lot size/acreage or other matters affecting value or desirability. Unless otherwise indicated in writing, neither brokers, agents nor Theo have verified, or will verify, such information. If any such information is important to buyer in determining whether to buy, the price to pay or intended use of the property, buyer is urged to conduct their own investigation with qualified professionals, satisfy themselves with respect to that information, and to rely solely on the results of that investigation.
School data provided by GreatSchools. School service boundaries are intended to be used as reference only. To verify enrollment eligibility for a property, contact the school directly.
