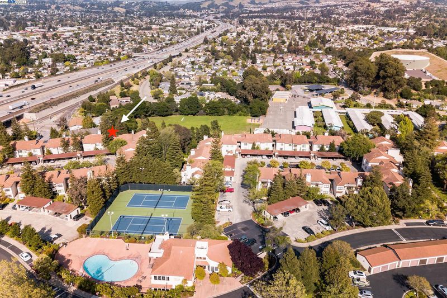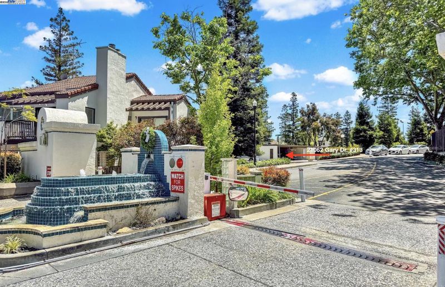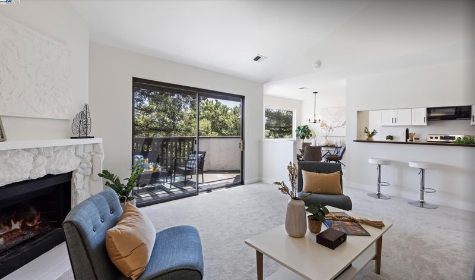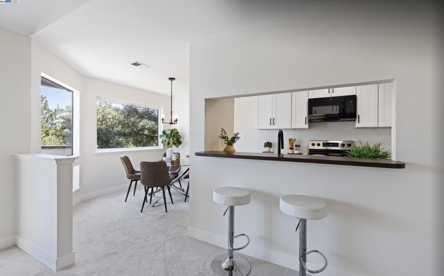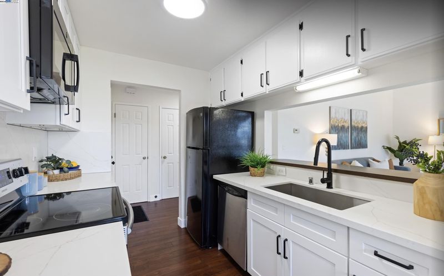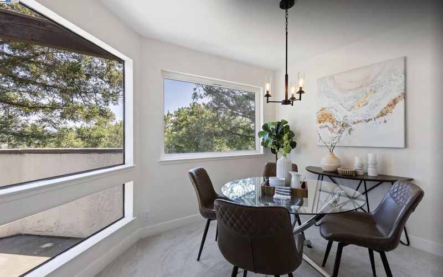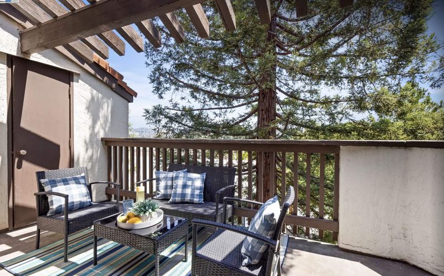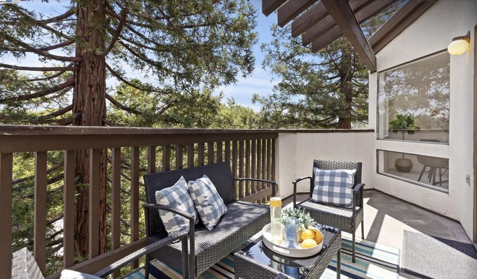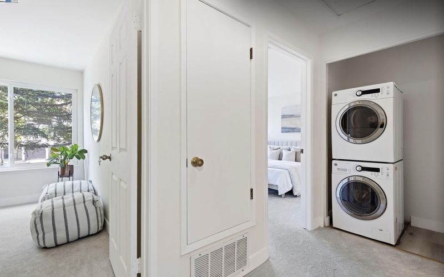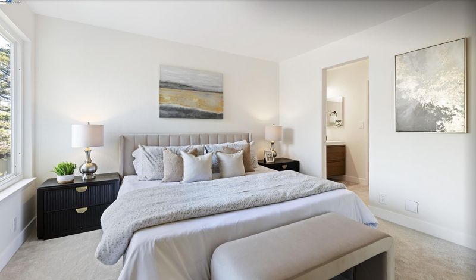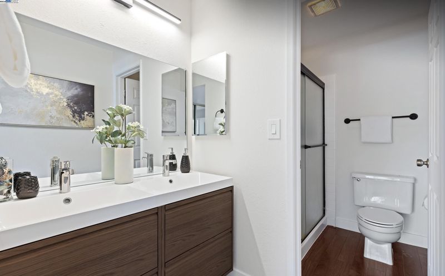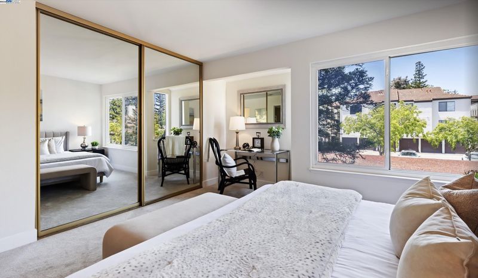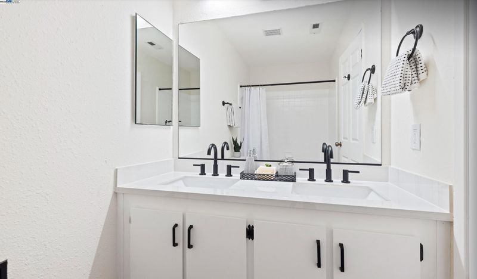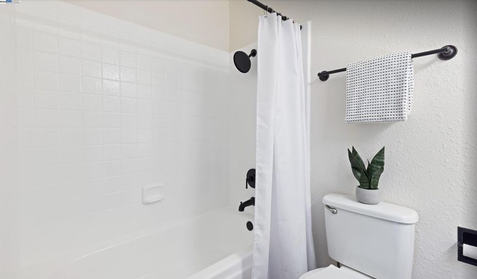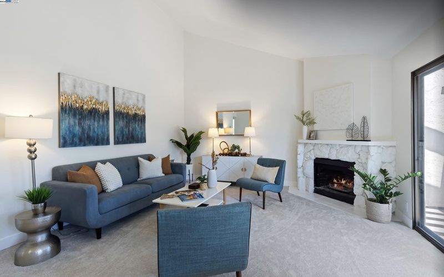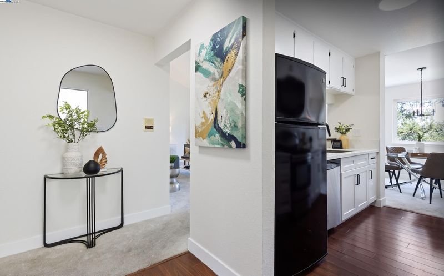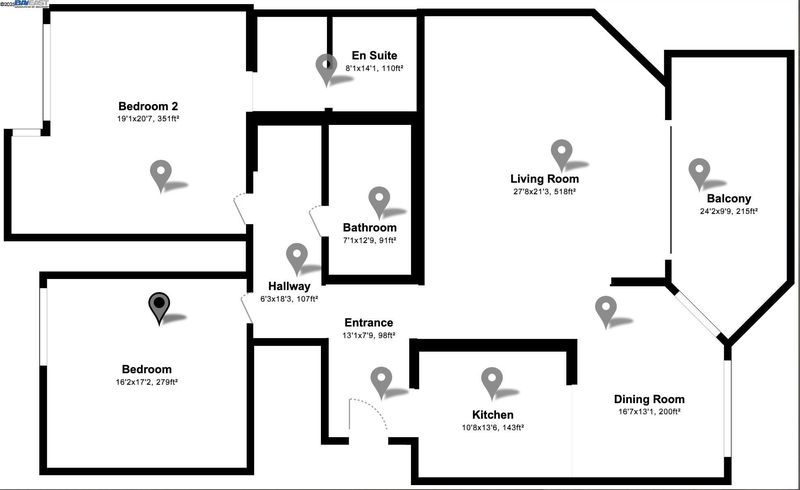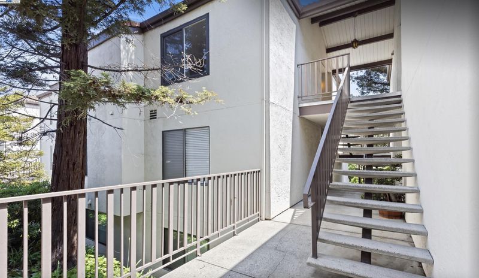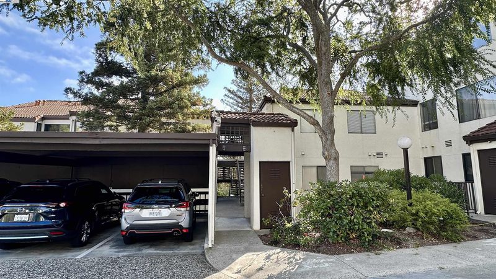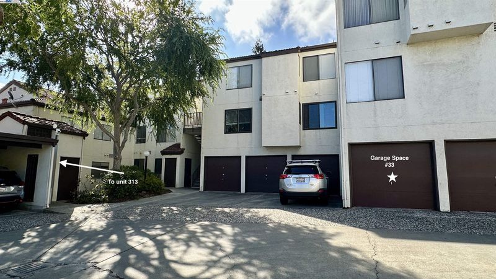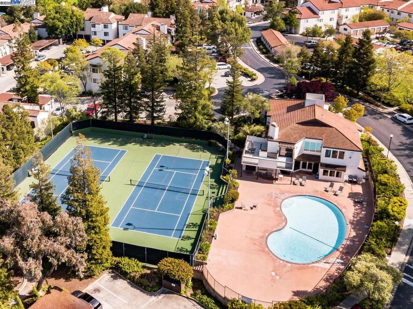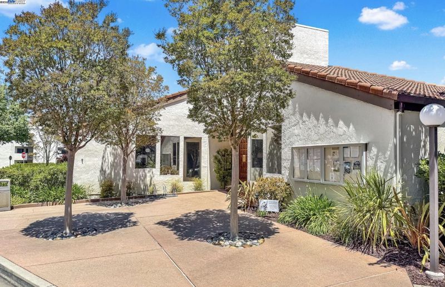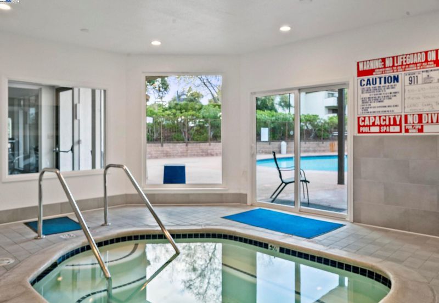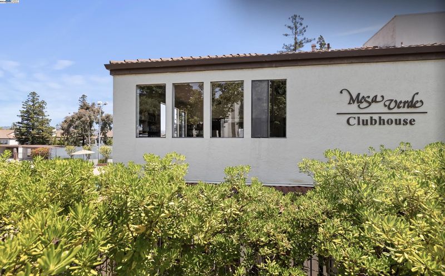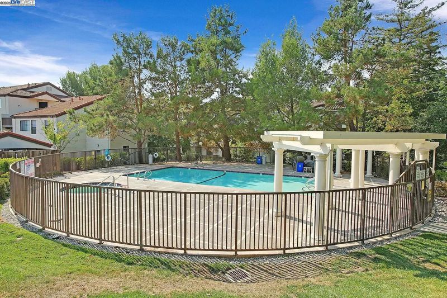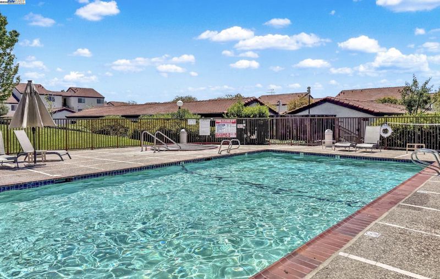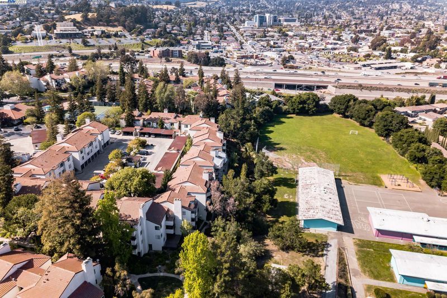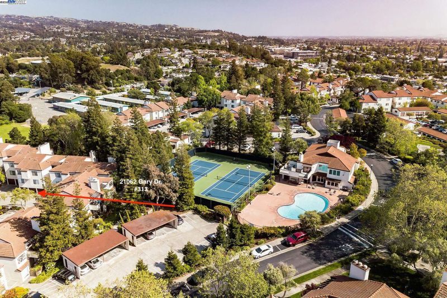
$475,000
1,056
SQ FT
$450
SQ/FT
21062 Gary Dr, #313
@ Strobridge - Mesa Verde, Hayward
- 2 Bed
- 2 Bath
- 1 Park
- 1,056 sqft
- Hayward
-

-
Sun Sep 7, 1:30 pm - 4:00 pm
Don't miss your chance to own a fantastic condo in Mesa Verde. Must see today!
Welcome to your beautifully remodeled oasis in a coveted locations within the community! This move-in ready condo offers the perfect blend of style, comfort, and great value. Situated near the community main entrance, you'll enjoy effortless access to resort-style amenities including sparkling pools, a vibrant clubhouse, tennis courts, and a modern fitness center, all surrounded by lush gardens and mature trees.-- Step inside to discover vaulted ceilings, gas fireplace, a modern kitchen featuring sleek quartz countertops and an oversized sink, perfect for cooking and entertaining. The modern bathrooms were designed with double sinks with style and comfort in mind. What truly sets this unit apart? Its private, tucked-away corner location means no neighbors above or directly across, offering additional privacy. Whether you're lounging poolside, playing a match on the courts, or hosting friends in the community room, everything is just steps away. With fantastic amenities, a prime location, and exceptional value, this home is a standout opportunity you won’t want to miss. Come see it today—you’ll be pleasantly surprised!
- Current Status
- Active
- Original Price
- $475,000
- List Price
- $475,000
- On Market Date
- Aug 30, 2025
- Property Type
- Condominium
- D/N/S
- Mesa Verde
- Zip Code
- 94546
- MLS ID
- 41109795
- APN
- 415252167
- Year Built
- 1980
- Stories in Building
- 1
- Possession
- Close Of Escrow
- Data Source
- MAXEBRDI
- Origin MLS System
- BAY EAST
Strobridge Elementary School
Public K-6 Elementary
Students: 492 Distance: 0.2mi
Redwood Christian Schools-Crossroads
Private K-6 Religious, Nonprofit
Students: NA Distance: 0.2mi
Crossroads Christian Elementary School
Private K-6 Elementary, Religious, Coed
Students: NA Distance: 0.3mi
The Montessori Giving Tree
Private K-6
Students: 12 Distance: 0.6mi
Camelot School
Private K
Students: 14 Distance: 0.7mi
Liber Community School
Private 4-12
Students: NA Distance: 0.7mi
- Bed
- 2
- Bath
- 2
- Parking
- 1
- Garage, Garage Door Opener
- SQ FT
- 1,056
- SQ FT Source
- Public Records
- Lot SQ FT
- 135,583.0
- Lot Acres
- 3.11 Acres
- Pool Info
- In Ground, Community
- Kitchen
- Dishwasher, Electric Range, Microwave, Breakfast Bar, Counter - Solid Surface, Electric Range/Cooktop, Updated Kitchen
- Cooling
- None
- Disclosures
- Nat Hazard Disclosure
- Entry Level
- 2
- Exterior Details
- Unit Faces Street
- Flooring
- Laminate, Carpet
- Foundation
- Fire Place
- Living Room
- Heating
- Central
- Laundry
- Dryer, Laundry Closet, Washer
- Main Level
- None
- Views
- City Lights, Downtown, Trees/Woods
- Possession
- Close Of Escrow
- Architectural Style
- Contemporary
- Construction Status
- Existing
- Additional Miscellaneous Features
- Unit Faces Street
- Location
- Close to Clubhouse, Security Gate
- Roof
- Tile
- Water and Sewer
- Public
- Fee
- $703
MLS and other Information regarding properties for sale as shown in Theo have been obtained from various sources such as sellers, public records, agents and other third parties. This information may relate to the condition of the property, permitted or unpermitted uses, zoning, square footage, lot size/acreage or other matters affecting value or desirability. Unless otherwise indicated in writing, neither brokers, agents nor Theo have verified, or will verify, such information. If any such information is important to buyer in determining whether to buy, the price to pay or intended use of the property, buyer is urged to conduct their own investigation with qualified professionals, satisfy themselves with respect to that information, and to rely solely on the results of that investigation.
School data provided by GreatSchools. School service boundaries are intended to be used as reference only. To verify enrollment eligibility for a property, contact the school directly.
