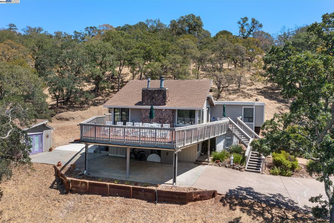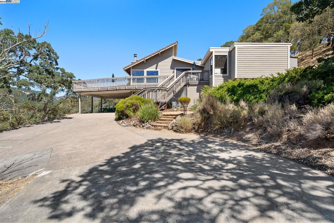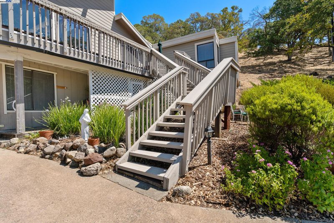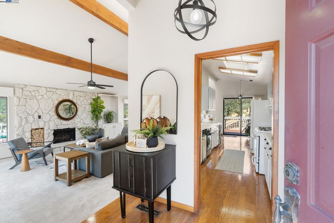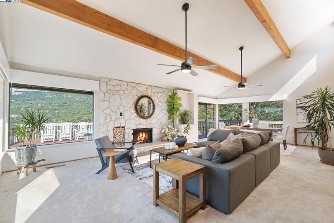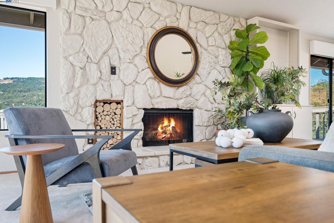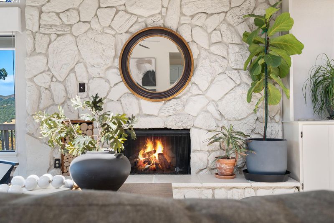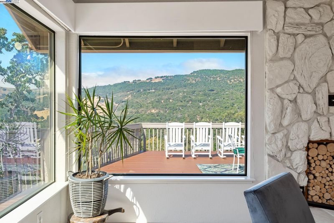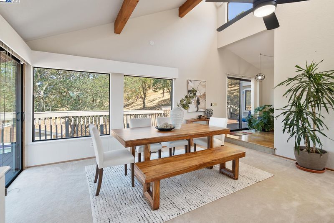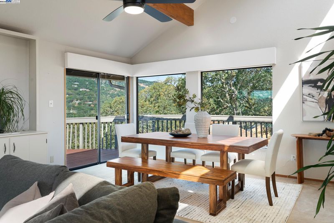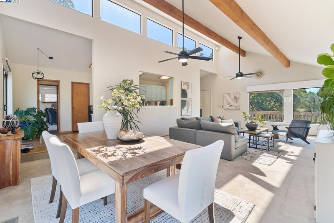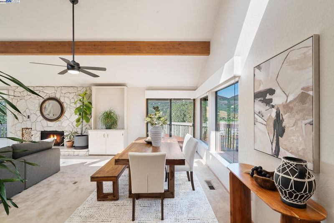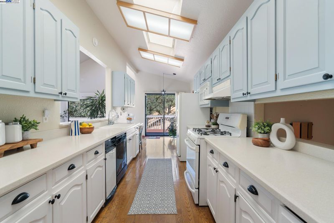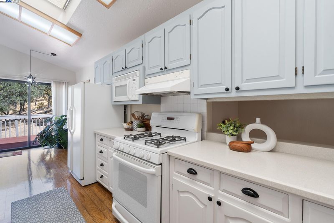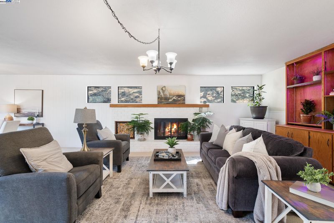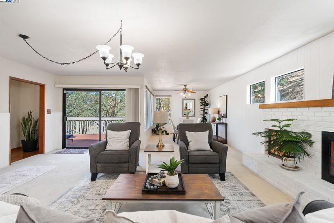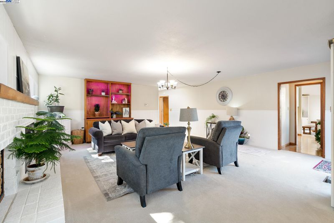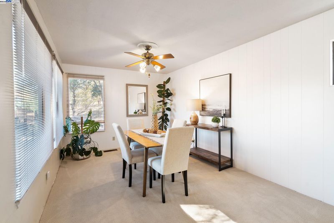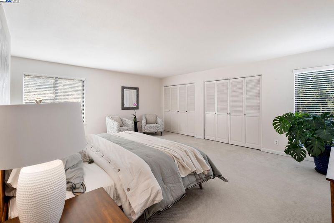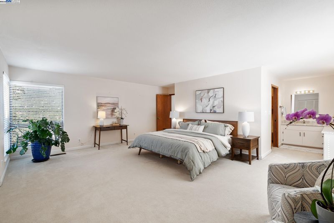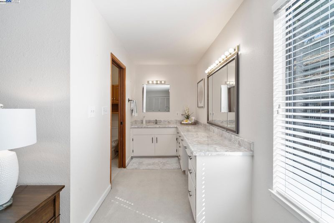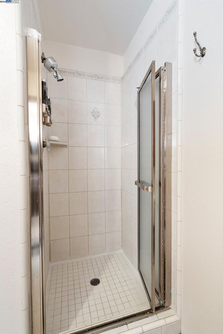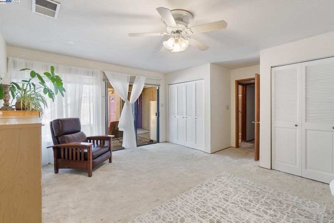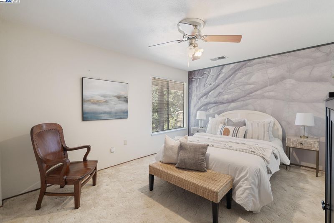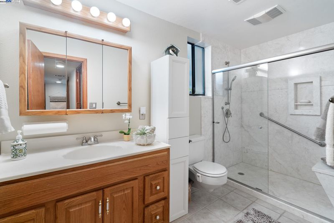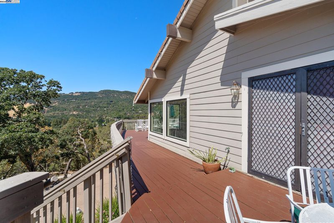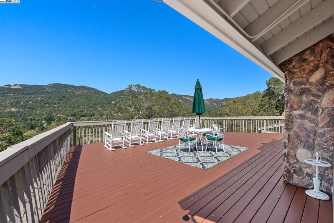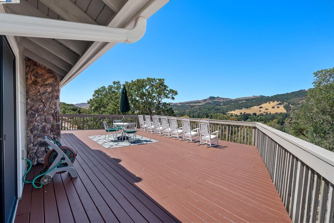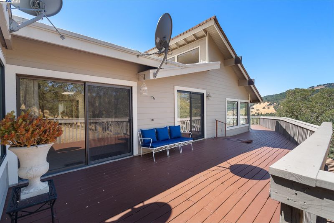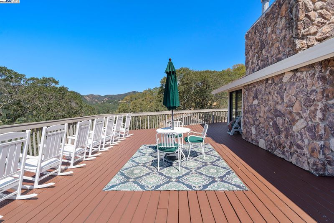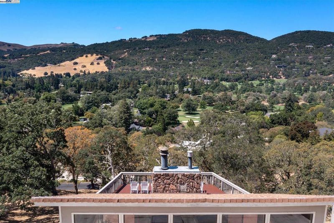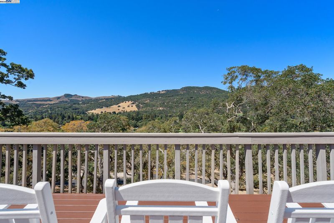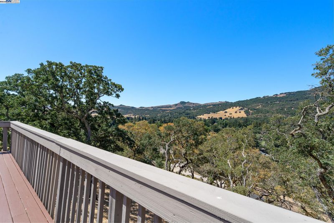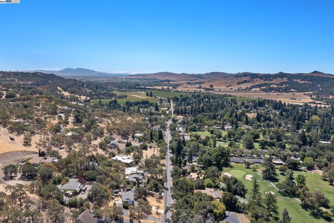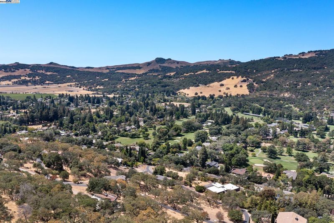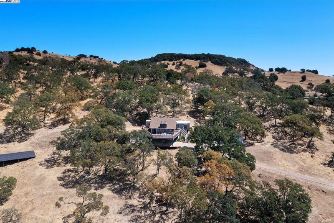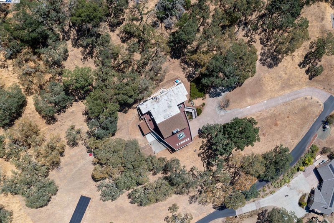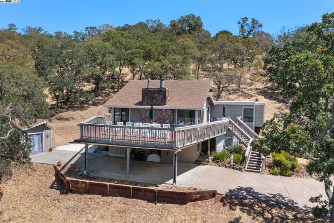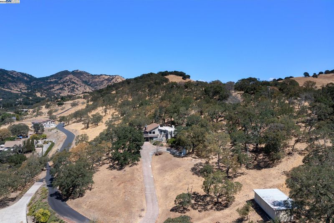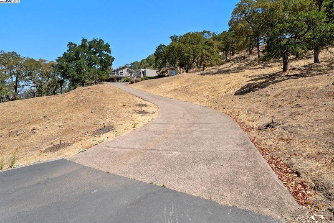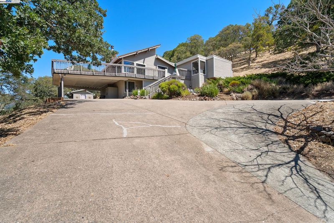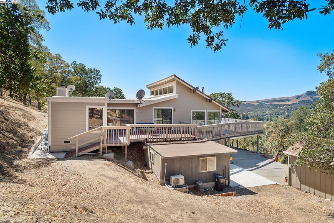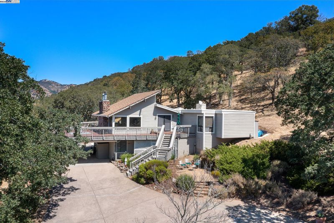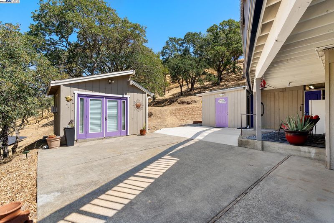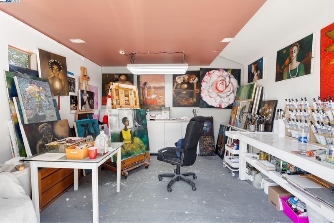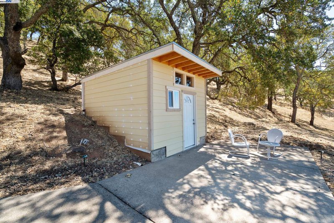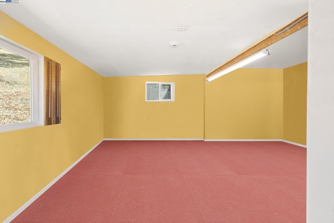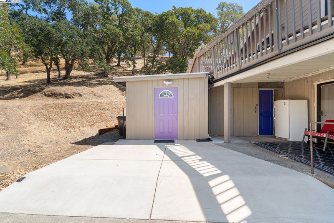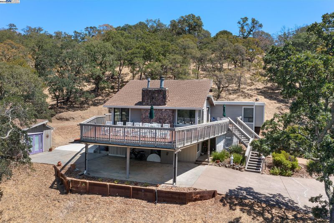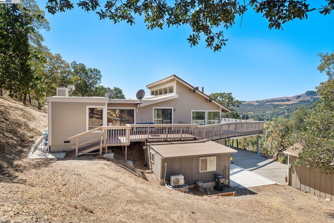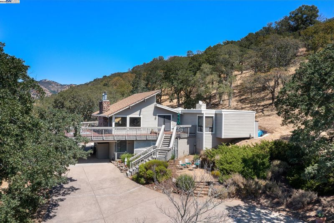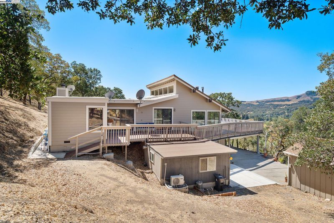
$2,500,000
3,040
SQ FT
$822
SQ/FT
1795 Green Valley Oaks Dr
@ Green Valley Rd - Green Valley, Fairfield
- 3 Bed
- 2.5 (2/1) Bath
- 0 Park
- 3,040 sqft
- Fairfield
-

-
Sat Aug 23, 1:00 pm - 4:00 pm
Refreshments Will Be Served.
-
Sun Aug 24, 1:00 pm - 4:00 pm
Refreshments will be served.
Welcome Home: Enchanting light filled, custom built Modern Mid-Century Home, set upon a 3.92 Acre private gated estate, amongst the idyllic Green Valley Hills, to offer the perfect aesthetic combination of comfort, convenience and bliss. All that you have ever dreamed of having in a home has today come true. This is a rare and exceptional opportunity. Boasting an open design, high ceilings, ample windows, hardwood floors, 3 fireplaces, primary suite with en-suite bathroom, separate living, family and dining rooms, freshly treated wrap around deck, Culligan whole home water purification and softener system, owned 32 panel solar array with NIM2 Solar monitoring System, 3 insulated newer storage sheds, detached office with AC, newer 5 ton HVAC central AC, outdoor hot tub connections and 120-240V backup electrical plug-in. The spacious estate is legally subdividable for additional residential structures. Explore endless possibilities, whether as an equestrian property, a second home site, or simply to enjoy the mature trees and natural beauty. Easy access to the Green Valley Country Club, top rated schools, parks, trails, upscale shopping, and freeways, Must See Today
- Current Status
- New
- Original Price
- $2,500,000
- List Price
- $2,500,000
- On Market Date
- Aug 19, 2025
- Property Type
- Detached
- D/N/S
- Green Valley
- Zip Code
- 94534
- MLS ID
- 41108595
- APN
- 0153220060
- Year Built
- 1976
- Stories in Building
- 2
- Possession
- Close Of Escrow, Negotiable, Seller Rent Back
- Data Source
- MAXEBRDI
- Origin MLS System
- BAY EAST
Seeds of Truth Academy
Private 2-12
Students: 30 Distance: 2.4mi
Nelda Mundy Elementary School
Public K-5 Elementary
Students: 772 Distance: 2.8mi
Suisun Valley Elementary School
Public K-8 Elementary
Students: 597 Distance: 3.3mi
Spectrum Center-Solano Campus
Private K-12 Special Education Program, Coed
Students: 52 Distance: 3.5mi
Angelo Rodriguez High School
Public 9-12 Secondary
Students: 1882 Distance: 4.2mi
B. Gale Wilson Elementary School
Public K-8 Elementary, Yr Round
Students: 899 Distance: 4.4mi
- Bed
- 3
- Bath
- 2.5 (2/1)
- Parking
- 0
- Attached, Carport, Carport - 2 Or More, Covered, Drive Through, Off Street, Parking Spaces, RV/Boat Parking, Other, Guest, Golf Cart Garage, Parking Lot, Boat, Deck, Private, RV Access/Parking, RV Possible, RV Storage, See Remarks, Side By Side, Uncovered Parking Space, Uncovered Park Spaces 2+
- SQ FT
- 3,040
- SQ FT Source
- Public Records
- Lot SQ FT
- 170,755.0
- Lot Acres
- 3.92 Acres
- Pool Info
- Possible Pool Site, None, Other
- Kitchen
- Dishwasher, Gas Range, Microwave, Free-Standing Range, Refrigerator, Dryer, Washer, Water Filter System, Gas Water Heater, Water Softener, Counter - Solid Surface, Gas Range/Cooktop, Range/Oven Free Standing, Other
- Cooling
- Ceiling Fan(s), Central Air, Whole House Fan, Other, Multi Units, See Remarks
- Disclosures
- Other - Call/See Agent, Hospital Nearby, Hotel/Motel Nearby, Shopping Cntr Nearby, Restaurant Nearby, Disclosure Package Avail
- Entry Level
- Exterior Details
- Balcony, Garden, Back Yard, Dog Run, Front Yard, Garden/Play, Side Yard, Storage, Other, Landscape Back, Landscape Front, Private Entrance, Railed, Storage Area, Yard Space
- Flooring
- Hardwood, Vinyl, Carpet, Other
- Foundation
- Fire Place
- Brick, Den, Family Room, Living Room, Stone, Wood Burning, Other
- Heating
- Forced Air, Natural Gas, Fireplace(s)
- Laundry
- Dryer, Laundry Room, Washer, Other, In Unit, Cabinets, Inside, Inside Room, Sink, Space For Frzr/Refr
- Upper Level
- 1 Bedroom, 0.5 Bath, 1.5 Baths, Primary Bedrm Suite - 1, Other, Main Entry
- Main Level
- 2 Bedrooms, 1 Bath, Laundry Facility, No Steps to Entry, Other, Main Entry
- Views
- Forest, Park/Greenbelt, Hills, Mountain(s), Panoramic, Pasture, Valley, Trees/Woods, Other, Vineyard
- Possession
- Close Of Escrow, Negotiable, Seller Rent Back
- Architectural Style
- Contemporary, Custom, Ranch, Traditional, Mid Century Modern, A-Frame
- Non-Master Bathroom Includes
- Shower Over Tub, Solid Surface, Split Bath, Tile, Other, Stone
- Construction Status
- Existing
- Additional Miscellaneous Features
- Balcony, Garden, Back Yard, Dog Run, Front Yard, Garden/Play, Side Yard, Storage, Other, Landscape Back, Landscape Front, Private Entrance, Railed, Storage Area, Yard Space
- Location
- Agricultural, Close to Clubhouse, Corner Lot, Court, Cul-De-Sac, Horses Possible, Premium Lot, Sloped Up, Other, Back Yard, Front Yard, Landscaped, Pool Site, Private, See Remarks, Wood
- Pets
- Yes, Other
- Roof
- Composition Shingles, Other, Composition, Elastomeric
- Water and Sewer
- Private, Public, Water District
- Fee
- Unavailable
MLS and other Information regarding properties for sale as shown in Theo have been obtained from various sources such as sellers, public records, agents and other third parties. This information may relate to the condition of the property, permitted or unpermitted uses, zoning, square footage, lot size/acreage or other matters affecting value or desirability. Unless otherwise indicated in writing, neither brokers, agents nor Theo have verified, or will verify, such information. If any such information is important to buyer in determining whether to buy, the price to pay or intended use of the property, buyer is urged to conduct their own investigation with qualified professionals, satisfy themselves with respect to that information, and to rely solely on the results of that investigation.
School data provided by GreatSchools. School service boundaries are intended to be used as reference only. To verify enrollment eligibility for a property, contact the school directly.
